Family Bathroom with Concrete Flooring Ideas and Designs
Refine by:
Budget
Sort by:Popular Today
41 - 60 of 518 photos
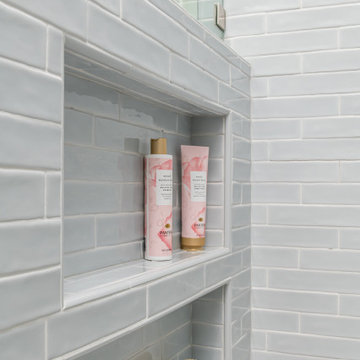
Anyone out there that loves to share a bathroom with a teen? Our clients were ready for us to help shuffle rooms around on their 2nd floor in order to accommodate a new full bathroom with a large walk in shower and double vanity. The new bathroom is very simple in style and color with a bright open feel and lots of storage.
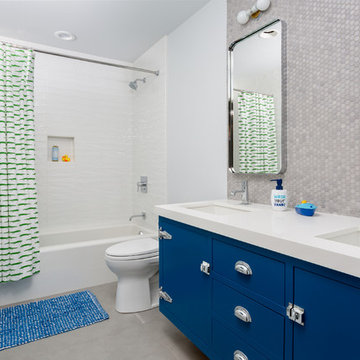
Photo of a contemporary family bathroom in San Francisco with flat-panel cabinets, blue cabinets, an alcove bath, a shower/bath combination, grey tiles, white tiles, white walls, concrete flooring, a submerged sink and a shower curtain.
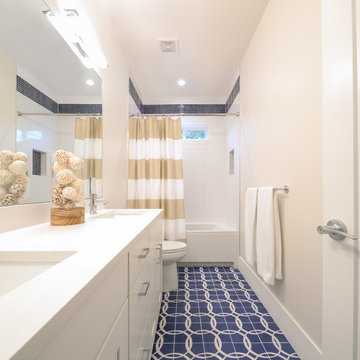
YoderPhoto, LLC
Inspiration for a medium sized classic family bathroom in Denver with shaker cabinets, white cabinets, an alcove bath, a shower/bath combination, a one-piece toilet, ceramic tiles, grey walls, concrete flooring, a submerged sink, engineered stone worktops, white tiles, blue floors and a shower curtain.
Inspiration for a medium sized classic family bathroom in Denver with shaker cabinets, white cabinets, an alcove bath, a shower/bath combination, a one-piece toilet, ceramic tiles, grey walls, concrete flooring, a submerged sink, engineered stone worktops, white tiles, blue floors and a shower curtain.
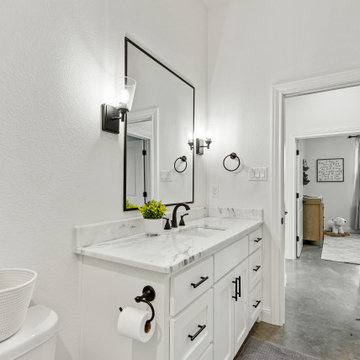
Inspiration for a medium sized country family bathroom in Dallas with shaker cabinets, white cabinets, an alcove bath, a shower/bath combination, white walls, concrete flooring, a submerged sink, engineered stone worktops, beige floors, a shower curtain, white worktops, a single sink and a built in vanity unit.
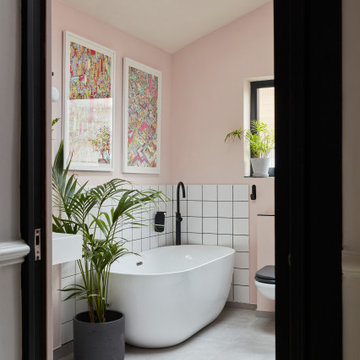
We transformed what was a hallway, windowless utility room and tiny, grotty and very dated blue bathroom into this modern, industrial light filled beauty.
Monochrome and graphic lines were the start point here. But plenty of arches, curves and organic shapes balance the scheme out perfectly.
The ceiling was taken up into the existing roof to include a large velux window which means this room is always bright. The laundry is tucked away behind aluminium roller shutter doors and laundry is hung on the ceiling mounted drying rack, with freh air aplenty from the velux which opens right out.
Large format grey cement effect floor tiles are juxtaposed with the sweet pastel pink walls and lighter creamy pink ceiling.
The extractor is housed in the industrial style ducting and the black accessories throughout further lend to the industrial aesthetic.
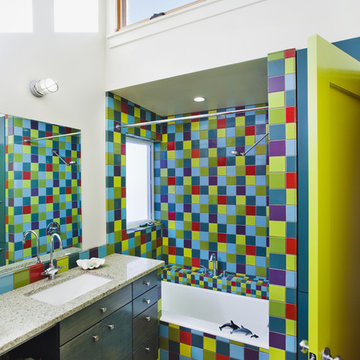
Playful upstairs bathroom with recycled glass Vetrazzo countertop.
© www.edwardcaldwellphoto.com
Inspiration for a medium sized bohemian family bathroom in San Francisco with recycled glass worktops, green cabinets, an alcove bath, a shower/bath combination, multi-coloured tiles, flat-panel cabinets, ceramic tiles, white walls, concrete flooring and a submerged sink.
Inspiration for a medium sized bohemian family bathroom in San Francisco with recycled glass worktops, green cabinets, an alcove bath, a shower/bath combination, multi-coloured tiles, flat-panel cabinets, ceramic tiles, white walls, concrete flooring and a submerged sink.
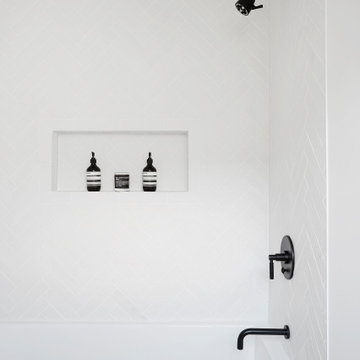
Secondary bedroom bathroom featuring dark wood floating vanity, concrete flooring, and herringbone white tile for a tub/shower combination accented by black bathroom fixtures.
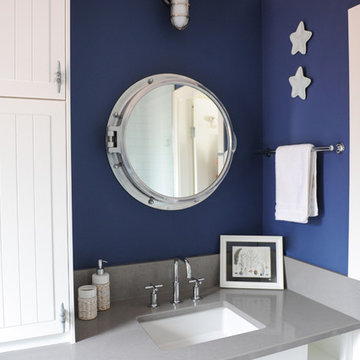
Inspiration for a large coastal family bathroom in Vancouver with beaded cabinets, white cabinets, an alcove shower, a two-piece toilet, white tiles, metro tiles, blue walls, concrete flooring, a submerged sink and engineered stone worktops.
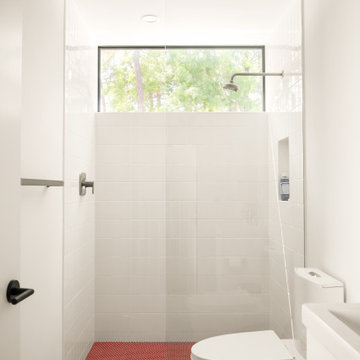
Photo of a small contemporary family bathroom in Tampa with flat-panel cabinets, white cabinets, an alcove shower, a two-piece toilet, white tiles, porcelain tiles, white walls, concrete flooring, an integrated sink, grey floors, an open shower, white worktops, a wall niche, a single sink and a freestanding vanity unit.
We teamed up with an investor to design a one-of-a-kind property. We created a very clear vision for this home: Scandinavian minimalism. Our intention for this home was to incorporate as many natural materials that we could. We started by selecting polished concrete floors throughout the entire home. To balance this masculinity, we chose soft, natural wood grain cabinetry for the kitchen, bathrooms and mudroom. In the kitchen, we made the hood a focal point by wrapping it in marble and installing a herringbone tile to the ceiling. We accented the rooms with brass and polished chrome, giving the home a light and airy feeling. We incorporated organic textures and soft lines throughout. The bathrooms feature a dimensioned shower tile and leather towel hooks. We drew inspiration for the color palette and styling by our surroundings - the desert.
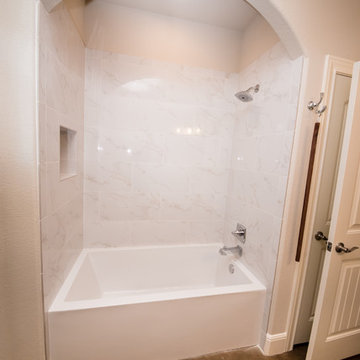
The secondary bathroom is large enough for 2 people to comfortably share. It has plenty of storage, including a large linen closet (behind the entry door). The large shower/tub combo has an alcove to keep products off of the side of the tub.
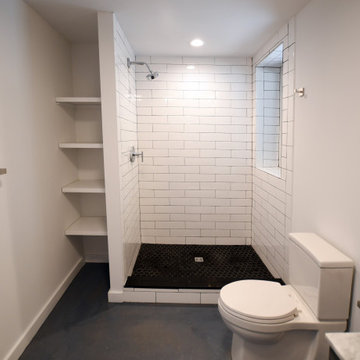
Fantastic Mid-Century Modern Ranch Home in the Catskills - Kerhonkson, Ulster County, NY. 3 Bedrooms, 3 Bathrooms, 2400 square feet on 6+ acres. Black siding, modern, open-plan interior, high contrast kitchen and bathrooms. Completely finished basement - walkout with extra bath and bedroom.
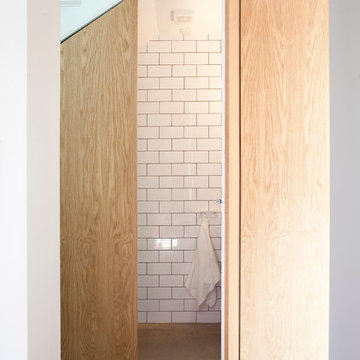
Rory Corrigan
Inspiration for a contemporary family bathroom in Dublin with flat-panel cabinets, medium wood cabinets, a wall mounted toilet, white tiles, ceramic tiles, white walls, concrete flooring and a wall-mounted sink.
Inspiration for a contemporary family bathroom in Dublin with flat-panel cabinets, medium wood cabinets, a wall mounted toilet, white tiles, ceramic tiles, white walls, concrete flooring and a wall-mounted sink.
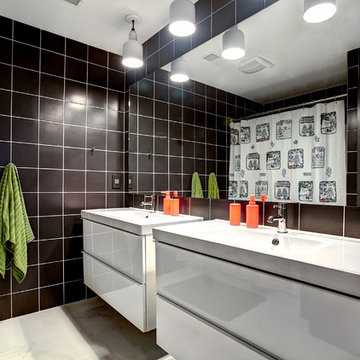
Photos by Kaity
This is an example of a medium sized contemporary family bathroom in Grand Rapids with an integrated sink, flat-panel cabinets, white cabinets, black tiles, stone tiles and concrete flooring.
This is an example of a medium sized contemporary family bathroom in Grand Rapids with an integrated sink, flat-panel cabinets, white cabinets, black tiles, stone tiles and concrete flooring.
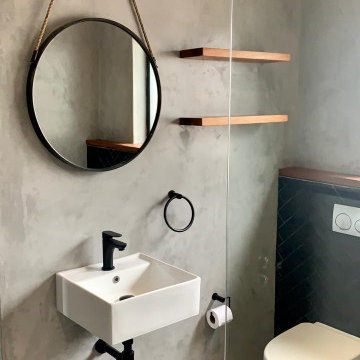
Design ideas for a small rustic family bathroom in Other with a walk-in shower, a wall mounted toilet, grey tiles, grey walls, concrete flooring, engineered stone worktops, grey floors, an open shower, white worktops, a single sink and a floating vanity unit.
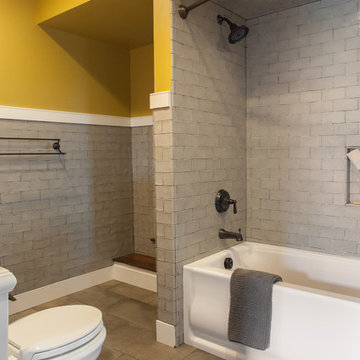
Medium sized classic family bathroom in Philadelphia with open cabinets, distressed cabinets, an alcove bath, a shower/bath combination, a two-piece toilet, grey tiles, ceramic tiles, yellow walls, concrete flooring, a console sink, zinc worktops, grey floors and a shower curtain.
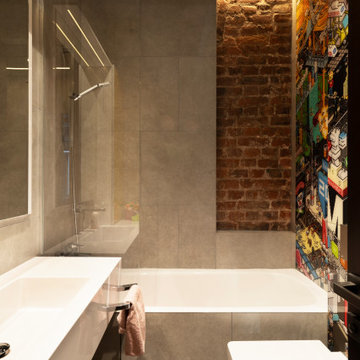
Детский санузел - смелый позитивный интерьер, который выделяется на фоне других помещений яркими цветами.
Одну из стен ванной мы обшили авторским восьмибитным принтом от немецкой арт-студии E-boy.
В композиции с умывальником мы сделали шкафчик для хранения с фасадом из ярко-желтого стекла.
На одной из стен мы сохранили фрагмент оригинальной кирпичной кладки, рельеф которой засвечен тёплой подсветкой.
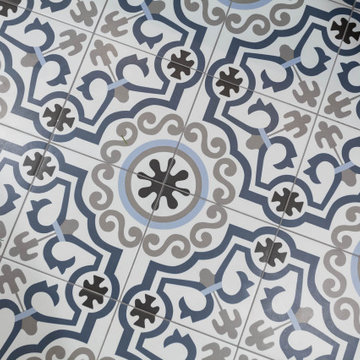
This is an example of a medium sized traditional family bathroom in Chicago with flat-panel cabinets, grey cabinets, a corner shower, grey walls, concrete flooring, a submerged sink, marble worktops, grey floors, a hinged door, grey worktops, a wall niche, a single sink and a freestanding vanity unit.
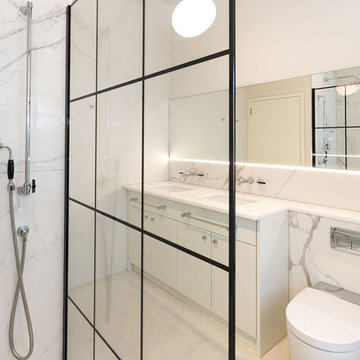
Large-format marble effect porcelain tiles combined with a crittal-style shower screen & Samuel Heath fittings make for a luxurious main bathroom.
Photo credit Helen Rayner
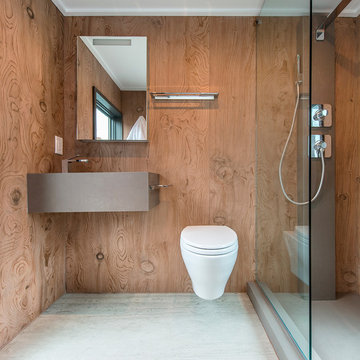
A playful combination of knots and meandering lines infuse La Bohème with a sense of movement and depth. This captivating Lebanon cedar inspired pattern has an attractive texture, both visual and tactile, owing to Neolith Digital Design technology. La Bohème combines well with other patterns to create a dynamic and stimulating space.
Inspired by earthy, natural landscapes, warm brown tones are characteristic of Barro. Its dark, ethereal patterning beautifully complements more strongly pronounced designs. It has a harmonising effect, tying together the other patterns in the room.
Family Bathroom with Concrete Flooring Ideas and Designs
3

 Shelves and shelving units, like ladder shelves, will give you extra space without taking up too much floor space. Also look for wire, wicker or fabric baskets, large and small, to store items under or next to the sink, or even on the wall.
Shelves and shelving units, like ladder shelves, will give you extra space without taking up too much floor space. Also look for wire, wicker or fabric baskets, large and small, to store items under or next to the sink, or even on the wall.  The sink, the mirror, shower and/or bath are the places where you might want the clearest and strongest light. You can use these if you want it to be bright and clear. Otherwise, you might want to look at some soft, ambient lighting in the form of chandeliers, short pendants or wall lamps. You could use accent lighting around your bath in the form to create a tranquil, spa feel, as well.
The sink, the mirror, shower and/or bath are the places where you might want the clearest and strongest light. You can use these if you want it to be bright and clear. Otherwise, you might want to look at some soft, ambient lighting in the form of chandeliers, short pendants or wall lamps. You could use accent lighting around your bath in the form to create a tranquil, spa feel, as well. 