Family Bathroom with Concrete Flooring Ideas and Designs
Refine by:
Budget
Sort by:Popular Today
81 - 100 of 518 photos
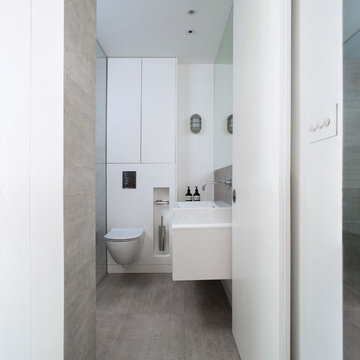
The proposal for the renovation of a small apartment on the third floor of a 1990s block in the hearth of Fitzrovia sets out to wipe out the original layout and update its configuration to suit the requirements of the new owner. The challenge was to incorporate an ambitious brief within the limited space of 48 sqm.
A narrow entrance corridor is sandwiched between integrated storage and a pod that houses Utility functions on one side and the Kitchen on the side opposite and leads to a large open space Living Area that can be separated by means of full height pivoting doors. This is the starting point of an imaginary interior circulation route that guides one to the terrace via the sleeping quarter and which is distributed with singularities that enrich the quality of the journey through the small apartment. Alternating the qualities of each space further augments the degree of variation within such a limited space.
The materials have been selected to complement each other and to create a homogenous living environment where grey concrete tiles are juxtaposed to spray lacquered vertical surfaces and the walnut kitchen counter adds and earthy touch and is contrasted with a painted splashback.
In addition, the services of the apartment have been upgraded and the space has been fully insulated to improve its thermal and sound performance.
Photography by Gianluca Maver
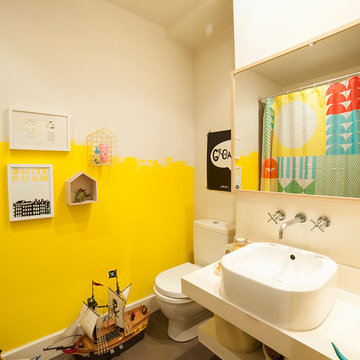
Photo of a small bohemian grey and yellow family bathroom in Other with a vessel sink, a two-piece toilet, yellow walls, concrete flooring and solid surface worktops.
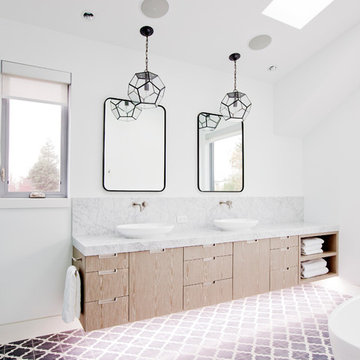
photo by Janis Nicolay,
interior design by Tanya Schoenroth,
architectural drawings by Roger Koodoo,
construction by Trasolini Chetner
Inspiration for a large contemporary family bathroom in Vancouver with a submerged sink, flat-panel cabinets, medium wood cabinets, a freestanding bath, a corner shower, a one-piece toilet, black tiles, cement tiles, white walls, concrete flooring and marble worktops.
Inspiration for a large contemporary family bathroom in Vancouver with a submerged sink, flat-panel cabinets, medium wood cabinets, a freestanding bath, a corner shower, a one-piece toilet, black tiles, cement tiles, white walls, concrete flooring and marble worktops.
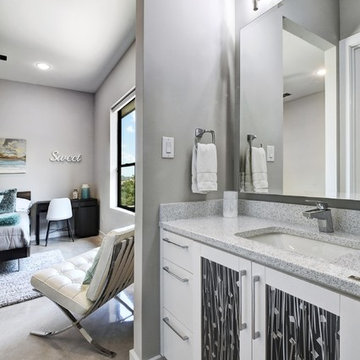
Model Home 2018
Twist tours photography
Design ideas for a medium sized contemporary family bathroom in Austin with flat-panel cabinets, grey cabinets, an alcove bath, an alcove shower, a two-piece toilet, multi-coloured tiles, porcelain tiles, grey walls, concrete flooring, a submerged sink, engineered stone worktops, grey floors, a shower curtain and white worktops.
Design ideas for a medium sized contemporary family bathroom in Austin with flat-panel cabinets, grey cabinets, an alcove bath, an alcove shower, a two-piece toilet, multi-coloured tiles, porcelain tiles, grey walls, concrete flooring, a submerged sink, engineered stone worktops, grey floors, a shower curtain and white worktops.
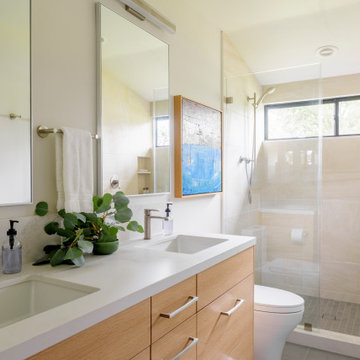
Medium sized contemporary family bathroom in Sacramento with flat-panel cabinets, brown cabinets, an alcove shower, a one-piece toilet, beige tiles, porcelain tiles, concrete flooring, a submerged sink, engineered stone worktops, grey floors, a hinged door, grey worktops, double sinks and a built in vanity unit.

Medium sized scandi family bathroom in Kent with a built-in bath, a shower/bath combination, a wall mounted toilet, pink tiles, ceramic tiles, concrete flooring, a wall-mounted sink, concrete worktops, grey floors, green worktops and double sinks.
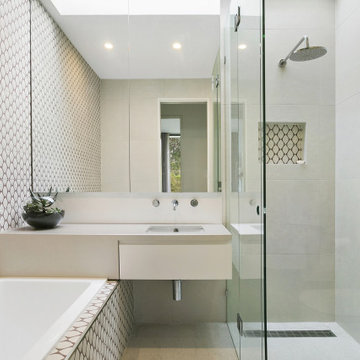
This is an example of a medium sized contemporary family bathroom in Melbourne with flat-panel cabinets, white cabinets, a built-in bath, a walk-in shower, beige tiles, cement tiles, beige walls, concrete flooring, a submerged sink, engineered stone worktops, beige floors, a hinged door, beige worktops, a feature wall, a single sink and a floating vanity unit.
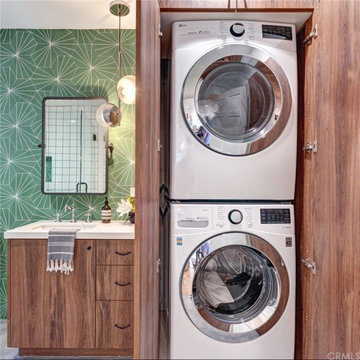
Design ideas for a medium sized traditional family bathroom in Los Angeles with flat-panel cabinets, medium wood cabinets, a corner shower, a two-piece toilet, white tiles, cement tiles, grey walls, concrete flooring, a submerged sink, engineered stone worktops, grey floors, a hinged door and white worktops.
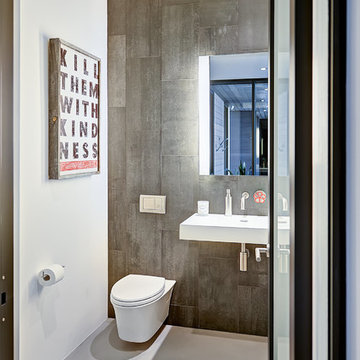
Severine Photography
Design ideas for a small contemporary family bathroom in Jacksonville with a walk-in shower, a wall mounted toilet, black tiles, porcelain tiles, white walls, concrete flooring and a wall-mounted sink.
Design ideas for a small contemporary family bathroom in Jacksonville with a walk-in shower, a wall mounted toilet, black tiles, porcelain tiles, white walls, concrete flooring and a wall-mounted sink.
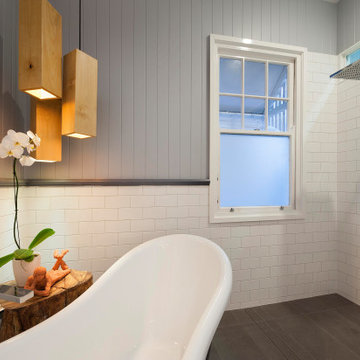
Renovated bathroom in Brisbane home with a large bathtub, rain shower head, pendent lights and dark floor and white subway tiles
Inspiration for a large modern grey and white bathroom in Brisbane with a freestanding bath, white tiles, metro tiles, white walls, concrete flooring, grey floors, an open shower, panelled walls and tongue and groove walls.
Inspiration for a large modern grey and white bathroom in Brisbane with a freestanding bath, white tiles, metro tiles, white walls, concrete flooring, grey floors, an open shower, panelled walls and tongue and groove walls.
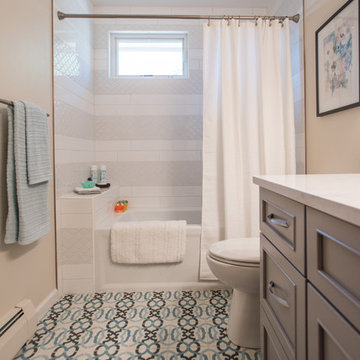
Inspiration for a medium sized classic family bathroom in Denver with recessed-panel cabinets, grey cabinets, an alcove bath, a shower/bath combination, a two-piece toilet, white tiles, metro tiles, beige walls, concrete flooring, a submerged sink, blue floors and a shower curtain.
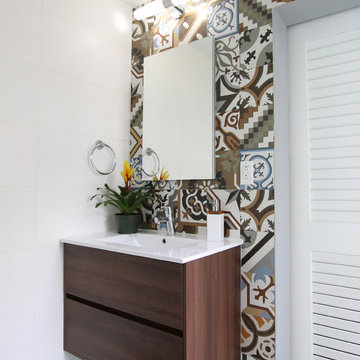
This is an example of an expansive modern family bathroom in Miami with freestanding cabinets, medium wood cabinets, a built-in shower, a one-piece toilet, white tiles, ceramic tiles, white walls, concrete flooring, a console sink, engineered stone worktops, grey floors and a hinged door.
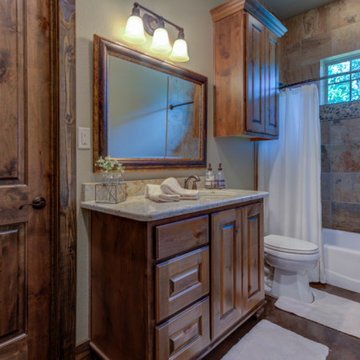
Photo of a medium sized rustic family bathroom in Austin with raised-panel cabinets, dark wood cabinets, a built-in bath, a built-in shower, a two-piece toilet, multi-coloured tiles, porcelain tiles, beige walls, concrete flooring, a submerged sink, granite worktops, black floors, a hinged door, beige worktops, a shower bench, a single sink, a built in vanity unit, a vaulted ceiling and wood walls.
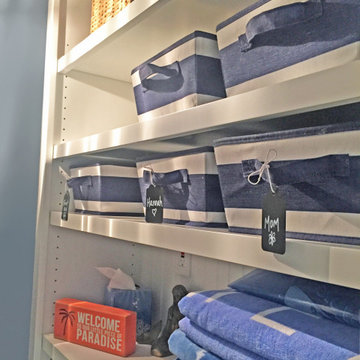
Beach Bathroom - open shelves with baskets
This is an example of a small beach style family bathroom in Other with white cabinets, a corner shower, blue tiles, ceramic tiles, blue walls, concrete flooring, a pedestal sink, a hinged door, blue worktops, a wall niche, a single sink and a freestanding vanity unit.
This is an example of a small beach style family bathroom in Other with white cabinets, a corner shower, blue tiles, ceramic tiles, blue walls, concrete flooring, a pedestal sink, a hinged door, blue worktops, a wall niche, a single sink and a freestanding vanity unit.
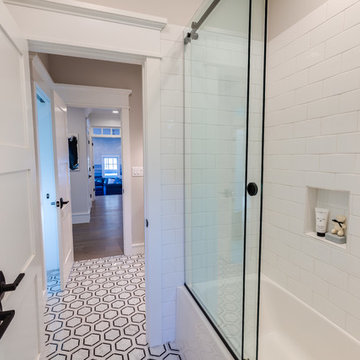
Jonathan Edwards Media
This is an example of a medium sized modern family bathroom in Other with shaker cabinets, grey cabinets, an alcove shower, a two-piece toilet, white tiles, marble tiles, grey walls, concrete flooring, a submerged sink, engineered stone worktops, grey floors, a sliding door and white worktops.
This is an example of a medium sized modern family bathroom in Other with shaker cabinets, grey cabinets, an alcove shower, a two-piece toilet, white tiles, marble tiles, grey walls, concrete flooring, a submerged sink, engineered stone worktops, grey floors, a sliding door and white worktops.
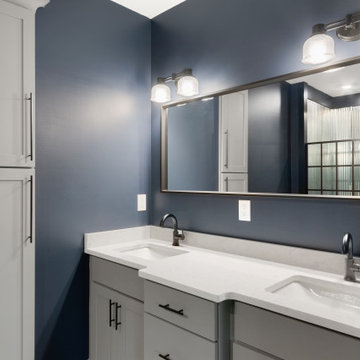
This 2,500 square-foot home, combines the an industrial-meets-contemporary gives its owners the perfect place to enjoy their rustic 30- acre property. Its multi-level rectangular shape is covered with corrugated red, black, and gray metal, which is low-maintenance and adds to the industrial feel.
Encased in the metal exterior, are three bedrooms, two bathrooms, a state-of-the-art kitchen, and an aging-in-place suite that is made for the in-laws. This home also boasts two garage doors that open up to a sunroom that brings our clients close nature in the comfort of their own home.
The flooring is polished concrete and the fireplaces are metal. Still, a warm aesthetic abounds with mixed textures of hand-scraped woodwork and quartz and spectacular granite counters. Clean, straight lines, rows of windows, soaring ceilings, and sleek design elements form a one-of-a-kind, 2,500 square-foot home
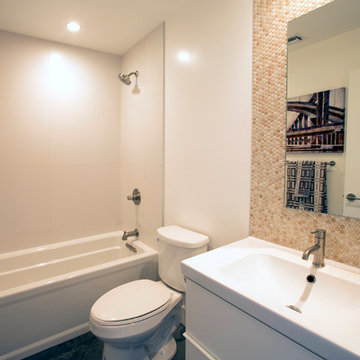
Inspiration for a small modern family bathroom in Phoenix with an integrated sink, flat-panel cabinets, white cabinets, solid surface worktops, an alcove bath, a shower/bath combination, a two-piece toilet, beige tiles, ceramic tiles, white walls and concrete flooring.
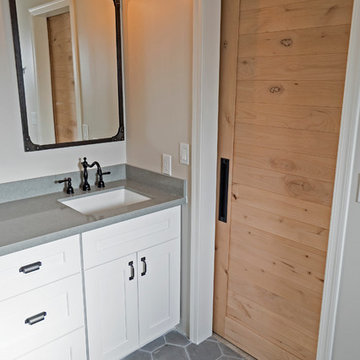
This is an example of a large traditional family bathroom in Other with a submerged sink, shaker cabinets, white cabinets, engineered stone worktops, a built-in bath, a shower/bath combination, a two-piece toilet, grey tiles, cement tiles, grey walls and concrete flooring.
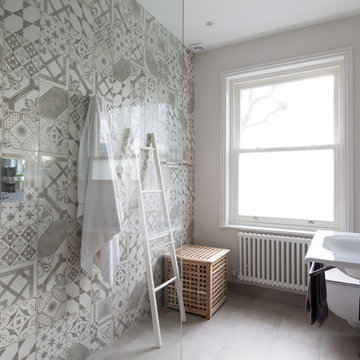
Ensuite bathroom for guests with walk-in shower.
Inspiration for a medium sized scandi grey and cream bathroom in London with a wall mounted toilet, beige tiles, porcelain tiles, grey walls, concrete flooring, a wall-mounted sink, grey floors, an open shower, a feature wall and a single sink.
Inspiration for a medium sized scandi grey and cream bathroom in London with a wall mounted toilet, beige tiles, porcelain tiles, grey walls, concrete flooring, a wall-mounted sink, grey floors, an open shower, a feature wall and a single sink.
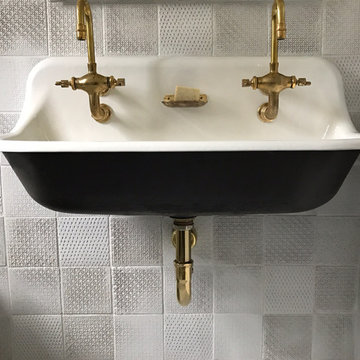
We've fallen hard for this bathroom with our handmade tiles on the wall. From the striking black sink, to the brass taps and our ceramic tiles, everything just works!
Family Bathroom with Concrete Flooring Ideas and Designs
5

 Shelves and shelving units, like ladder shelves, will give you extra space without taking up too much floor space. Also look for wire, wicker or fabric baskets, large and small, to store items under or next to the sink, or even on the wall.
Shelves and shelving units, like ladder shelves, will give you extra space without taking up too much floor space. Also look for wire, wicker or fabric baskets, large and small, to store items under or next to the sink, or even on the wall.  The sink, the mirror, shower and/or bath are the places where you might want the clearest and strongest light. You can use these if you want it to be bright and clear. Otherwise, you might want to look at some soft, ambient lighting in the form of chandeliers, short pendants or wall lamps. You could use accent lighting around your bath in the form to create a tranquil, spa feel, as well.
The sink, the mirror, shower and/or bath are the places where you might want the clearest and strongest light. You can use these if you want it to be bright and clear. Otherwise, you might want to look at some soft, ambient lighting in the form of chandeliers, short pendants or wall lamps. You could use accent lighting around your bath in the form to create a tranquil, spa feel, as well. 