Family Bathroom with Concrete Worktops Ideas and Designs
Refine by:
Budget
Sort by:Popular Today
1 - 20 of 462 photos
Item 1 of 3

Large contemporary family bathroom in Cardiff with flat-panel cabinets, medium wood cabinets, a freestanding bath, white tiles, porcelain tiles, concrete worktops, grey worktops, a single sink and a floating vanity unit.

Medium sized scandi family bathroom in Kent with a built-in bath, a shower/bath combination, a wall mounted toilet, pink tiles, ceramic tiles, concrete flooring, a wall-mounted sink, concrete worktops, grey floors, green worktops and double sinks.

Adding double faucets in a wall mounted sink to this guest bathroom is such a fun way for the kids to brush their teeth. Keeping the walls white and adding neutral tile and finishes makes the room feel fresh and clean.
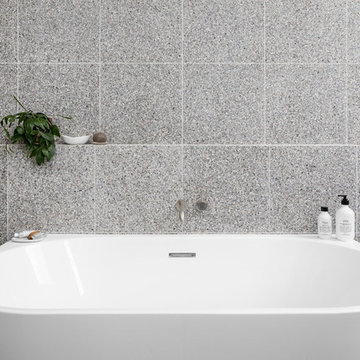
Dylan Lark - Photographer
This is an example of a large contemporary family bathroom in Melbourne with a freestanding bath, a walk-in shower, terrazzo flooring, concrete worktops, an open shower and grey worktops.
This is an example of a large contemporary family bathroom in Melbourne with a freestanding bath, a walk-in shower, terrazzo flooring, concrete worktops, an open shower and grey worktops.
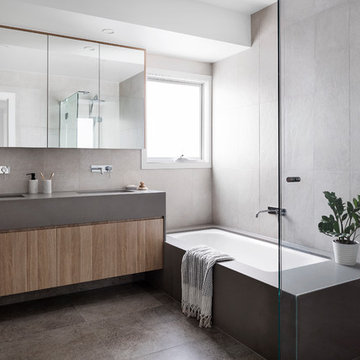
aspect 11
Inspiration for a medium sized contemporary family bathroom in Melbourne with flat-panel cabinets, light wood cabinets, a built-in bath, white tiles, white walls, a built-in sink, concrete worktops, grey worktops, a corner shower, porcelain tiles, porcelain flooring, grey floors and a hinged door.
Inspiration for a medium sized contemporary family bathroom in Melbourne with flat-panel cabinets, light wood cabinets, a built-in bath, white tiles, white walls, a built-in sink, concrete worktops, grey worktops, a corner shower, porcelain tiles, porcelain flooring, grey floors and a hinged door.

Design ideas for a medium sized contemporary bathroom in London with a wall mounted toilet, green tiles, cement tiles, cement flooring, concrete worktops, green floors, green worktops, a single sink, a floating vanity unit, pink walls and a wall-mounted sink.

Design ideas for a large contemporary grey and white bathroom in London with open cabinets, orange cabinets, a freestanding bath, a walk-in shower, a wall mounted toilet, orange tiles, ceramic tiles, white walls, porcelain flooring, a console sink, concrete worktops, grey floors, an open shower, orange worktops, a feature wall, a single sink, a freestanding vanity unit and a drop ceiling.
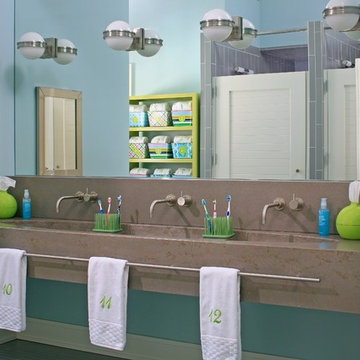
Design ideas for a coastal bathroom in Grand Rapids with a trough sink, concrete worktops, grey tiles and blue walls.
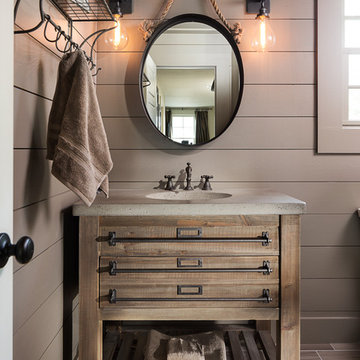
Tommy Daspit is an Architectural, Commercial, Real Estate, and Google Maps Business View Trusted photographer in Birmingham, Alabama. Tommy provides the best in commercial photography in the southeastern United States (Alabama, Georgia, North Carolina, South Carolina, Florida, Mississippi, Louisiana, and Tennessee).
View more of his work on his homepage: http://tommmydaspit.com
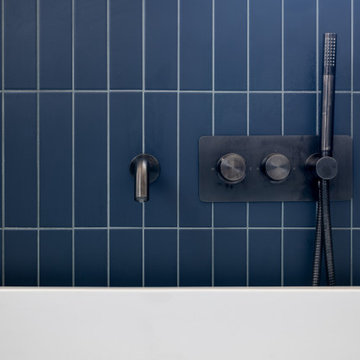
Centralised wall-mounted bath fixtures draw the eye towards the heart of the relaxation space introducing a sense of balance and symmetry
Photo of a medium sized contemporary family bathroom in London with a freestanding bath, a walk-in shower, a one-piece toilet, grey tiles, porcelain tiles, grey walls, porcelain flooring, a wall-mounted sink, concrete worktops, grey floors, a hinged door, orange worktops and a single sink.
Photo of a medium sized contemporary family bathroom in London with a freestanding bath, a walk-in shower, a one-piece toilet, grey tiles, porcelain tiles, grey walls, porcelain flooring, a wall-mounted sink, concrete worktops, grey floors, a hinged door, orange worktops and a single sink.
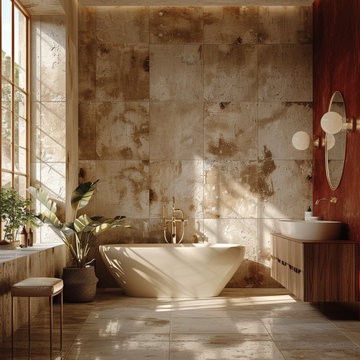
Step into a realm of opulence and refinement with our latest completed luxury bathroom projects, meticulously crafted by our expert interior designers. Each space exudes an aura of sophistication and indulgence, blending exquisite materials, innovative design concepts, and bespoke elements to create a sanctuary of ultimate comfort and style. From lavish marble countertops to intricately detailed fixtures, every aspect of these bathrooms reflects uncompromising quality and timeless elegance. Immerse yourself in the serene ambiance of our luxurious retreats, where every visit promises a pampering experience beyond compare.
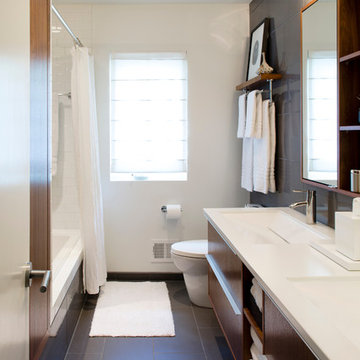
Architect: AToM
Interior Design: d KISER
Contractor: d KISER
d KISER worked with the architect and homeowner to make material selections as well as designing the custom cabinetry. d KISER was also the cabinet manufacturer.
Photography: Colin Conces
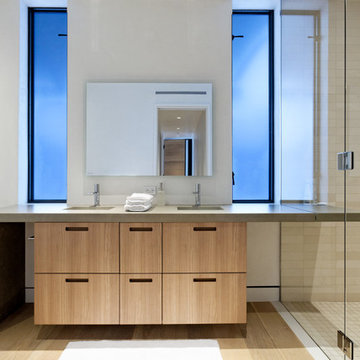
Design ideas for an expansive family bathroom in Denver with flat-panel cabinets, light wood cabinets, light hardwood flooring, a submerged sink, concrete worktops and a hinged door.
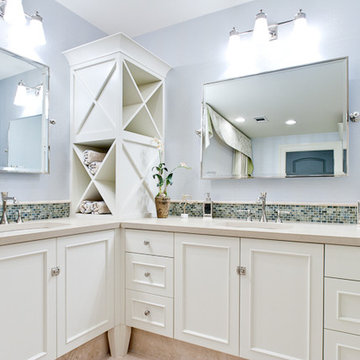
Girls' Pool Bath
Photographer - www.Venvisio.com
Expansive coastal family bathroom in Atlanta with a submerged sink, raised-panel cabinets, white cabinets, concrete worktops, a corner shower, a two-piece toilet, glass tiles, blue walls and travertine flooring.
Expansive coastal family bathroom in Atlanta with a submerged sink, raised-panel cabinets, white cabinets, concrete worktops, a corner shower, a two-piece toilet, glass tiles, blue walls and travertine flooring.
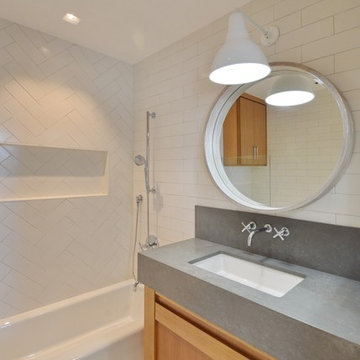
Design ideas for a midcentury family bathroom in Los Angeles with recessed-panel cabinets, light wood cabinets, a corner bath, a shower/bath combination, a one-piece toilet, white tiles, metro tiles, white walls, a submerged sink, concrete worktops, white floors, an open shower and grey worktops.
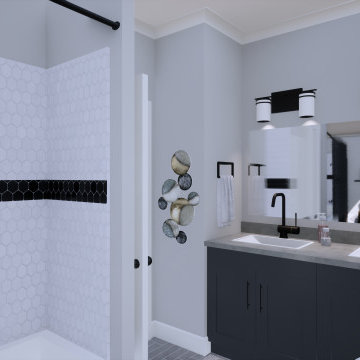
Inspiration for a medium sized rural family bathroom in Atlanta with shaker cabinets, grey cabinets, a built-in bath, a shower/bath combination, black and white tiles, ceramic tiles, grey walls, ceramic flooring, a built-in sink, concrete worktops, grey floors, a shower curtain, grey worktops, double sinks and a built in vanity unit.
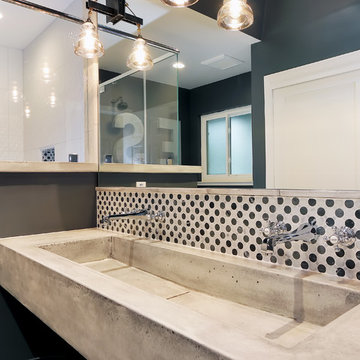
Trough concrete sink with marble backsplash and two faucets
This is an example of a medium sized industrial bathroom in San Francisco with an integrated sink, concrete worktops, an alcove bath, a shower/bath combination, a one-piece toilet, white tiles, stone tiles, grey walls, ceramic flooring, grey floors, a hinged door and grey worktops.
This is an example of a medium sized industrial bathroom in San Francisco with an integrated sink, concrete worktops, an alcove bath, a shower/bath combination, a one-piece toilet, white tiles, stone tiles, grey walls, ceramic flooring, grey floors, a hinged door and grey worktops.
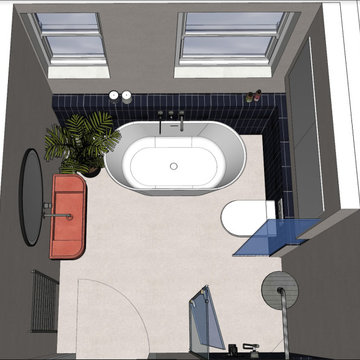
Our initial bathroom design render really does mirror the final result, offering our clients a tangible preview of their space. This allows them to confidently envision the transformation, understanding every detail and aesthetic before making any investment.
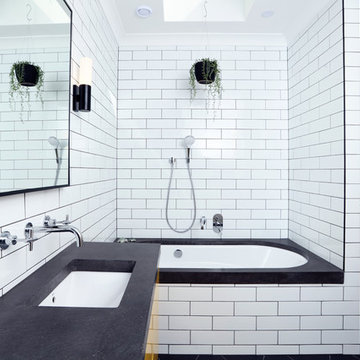
The children's bathroom took on a new design dimension with the introduction of a primary colour to the vanity and storage units to add a sense of fun that was desired in this space.
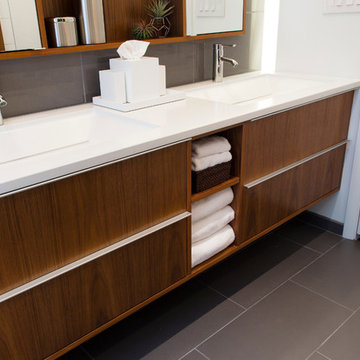
Architect: AToM
Interior Design: d KISER
Contractor: d KISER
d KISER worked with the architect and homeowner to make material selections as well as designing the custom cabinetry. d KISER was also the cabinet manufacturer.
Photography: Colin Conces
Family Bathroom with Concrete Worktops Ideas and Designs
1

 Shelves and shelving units, like ladder shelves, will give you extra space without taking up too much floor space. Also look for wire, wicker or fabric baskets, large and small, to store items under or next to the sink, or even on the wall.
Shelves and shelving units, like ladder shelves, will give you extra space without taking up too much floor space. Also look for wire, wicker or fabric baskets, large and small, to store items under or next to the sink, or even on the wall.  The sink, the mirror, shower and/or bath are the places where you might want the clearest and strongest light. You can use these if you want it to be bright and clear. Otherwise, you might want to look at some soft, ambient lighting in the form of chandeliers, short pendants or wall lamps. You could use accent lighting around your bath in the form to create a tranquil, spa feel, as well.
The sink, the mirror, shower and/or bath are the places where you might want the clearest and strongest light. You can use these if you want it to be bright and clear. Otherwise, you might want to look at some soft, ambient lighting in the form of chandeliers, short pendants or wall lamps. You could use accent lighting around your bath in the form to create a tranquil, spa feel, as well. 