Family Bathroom with Double Sinks Ideas and Designs
Refine by:
Budget
Sort by:Popular Today
1 - 20 of 4,782 photos

DHV Architects have designed the new second floor at this large detached house in Henleaze, Bristol. The brief was to fit a generous master bedroom and a high end bathroom into the loft space. Crittall style glazing combined with mono chromatic colours create a sleek contemporary feel. A large rear dormer with an oversized window make the bedroom light and airy.

Medium sized bohemian family bathroom in Gloucestershire with a claw-foot bath, pink tiles, porcelain tiles, pink walls, mosaic tile flooring, multi-coloured floors and double sinks.

Main Bathroom with a double sink
Design ideas for a contemporary family bathroom in Other with flat-panel cabinets, black cabinets, a wall mounted toilet, brown tiles, porcelain tiles, brown walls, porcelain flooring, granite worktops, brown floors, brown worktops, double sinks, a floating vanity unit, an integrated sink and a wall niche.
Design ideas for a contemporary family bathroom in Other with flat-panel cabinets, black cabinets, a wall mounted toilet, brown tiles, porcelain tiles, brown walls, porcelain flooring, granite worktops, brown floors, brown worktops, double sinks, a floating vanity unit, an integrated sink and a wall niche.

Extension and refurbishment of a semi-detached house in Hern Hill.
Extensions are modern using modern materials whilst being respectful to the original house and surrounding fabric.
Views to the treetops beyond draw occupants from the entrance, through the house and down to the double height kitchen at garden level.
From the playroom window seat on the upper level, children (and adults) can climb onto a play-net suspended over the dining table.
The mezzanine library structure hangs from the roof apex with steel structure exposed, a place to relax or work with garden views and light. More on this - the built-in library joinery becomes part of the architecture as a storage wall and transforms into a gorgeous place to work looking out to the trees. There is also a sofa under large skylights to chill and read.
The kitchen and dining space has a Z-shaped double height space running through it with a full height pantry storage wall, large window seat and exposed brickwork running from inside to outside. The windows have slim frames and also stack fully for a fully indoor outdoor feel.
A holistic retrofit of the house provides a full thermal upgrade and passive stack ventilation throughout. The floor area of the house was doubled from 115m2 to 230m2 as part of the full house refurbishment and extension project.
A huge master bathroom is achieved with a freestanding bath, double sink, double shower and fantastic views without being overlooked.
The master bedroom has a walk-in wardrobe room with its own window.
The children's bathroom is fun with under the sea wallpaper as well as a separate shower and eaves bath tub under the skylight making great use of the eaves space.
The loft extension makes maximum use of the eaves to create two double bedrooms, an additional single eaves guest room / study and the eaves family bathroom.
5 bedrooms upstairs.

Medium sized traditional grey and white bathroom in Atlanta with recessed-panel cabinets, blue cabinets, a built-in bath, a two-piece toilet, white tiles, ceramic tiles, white walls, marble flooring, a submerged sink, engineered stone worktops, grey floors, white worktops, a wall niche, double sinks and a built in vanity unit.

A neutral colour palette was the main aspect of the brief setting the tone for a sophisticated and elegant home.
The main tile we chose is called "Paris White". It is a light colour tile with darker flecks and gently undulating vein patterning reminiscent of sandy shorelines. It has a smooth matt surface that feels lovely to the touch and is very easy to clean. We used this tile on both the walls and the floor of this Family bathroom. We combined the tile with feature mosaics and pebbles to add interest and texture. The mosaic has glass pieces which catch the light and reflect it.
The pebbles have an impeccably smooth feel and while neutral in tone the variance in stone colours create a dynamic interplay.
The brushed gold tapware possesses a gentle hue, and its brushed finish exudes a timeless, classic appeal.

A guest bath transformation in Bothell featuring a unique modern coastal aesthetic complete with a floral patterned tile flooring and a bold Moroccan-inspired green shower surround.

Photo of a medium sized classic family bathroom in Moscow with flat-panel cabinets, beige cabinets, an alcove bath, a one-piece toilet, brown tiles, ceramic tiles, brown walls, ceramic flooring, a submerged sink, solid surface worktops, brown floors, white worktops, double sinks, a built in vanity unit and exposed beams.

Photo of a traditional family bathroom in Denver with shaker cabinets, white cabinets, blue tiles, porcelain tiles, grey walls, marble flooring, a submerged sink, engineered stone worktops, grey floors, white worktops, double sinks and a built in vanity unit.

Photo of a medium sized traditional family bathroom in New York with recessed-panel cabinets, grey cabinets, an alcove bath, a shower/bath combination, a two-piece toilet, white tiles, ceramic tiles, pink walls, marble flooring, a submerged sink, engineered stone worktops, multi-coloured floors, a hinged door, white worktops, double sinks and a built in vanity unit.

This is an example of a small traditional family bathroom in Other with recessed-panel cabinets, dark wood cabinets, an alcove bath, an alcove shower, a two-piece toilet, white tiles, porcelain tiles, beige walls, porcelain flooring, a submerged sink, solid surface worktops, white floors, a shower curtain, white worktops, double sinks and a built in vanity unit.

This project was a joy to work on, as we married our firm’s modern design aesthetic with the client’s more traditional and rustic taste. We gave new life to all three bathrooms in her home, making better use of the space in the powder bathroom, optimizing the layout for a brother & sister to share a hall bath, and updating the primary bathroom with a large curbless walk-in shower and luxurious clawfoot tub. Though each bathroom has its own personality, we kept the palette cohesive throughout all three.
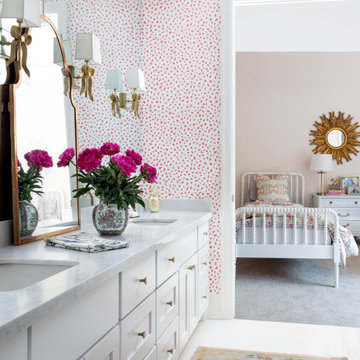
Inspiration for an expansive contemporary family bathroom in Houston with white cabinets, pink walls, ceramic flooring, a built-in sink, quartz worktops, white floors, white worktops, double sinks, a built in vanity unit and wallpapered walls.

A large window of edged glass brings in diffused light without sacrificing privacy. Two tall medicine cabinets hover in front are actually hung from the header. Long skylight directly above the counter fills the room with natural light. A wide ribbon of shimmery blue terrazzo tiles flows from the back wall of the tub, across the floor, and up the back of the wall hung toilet on the opposite side of the room.
Bax+Towner photography
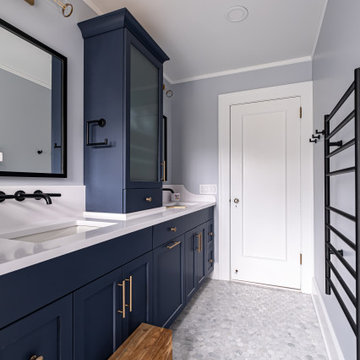
Blue double vanity with wall mount faucets and linen tower for extra storage.
Photos by VLG Photography
Photo of a medium sized modern family bathroom in Newark with shaker cabinets, blue cabinets, a built-in bath, a shower/bath combination, a two-piece toilet, white tiles, metro tiles, marble flooring, a submerged sink, engineered stone worktops, a shower curtain, white worktops, a wall niche, double sinks and a built in vanity unit.
Photo of a medium sized modern family bathroom in Newark with shaker cabinets, blue cabinets, a built-in bath, a shower/bath combination, a two-piece toilet, white tiles, metro tiles, marble flooring, a submerged sink, engineered stone worktops, a shower curtain, white worktops, a wall niche, double sinks and a built in vanity unit.
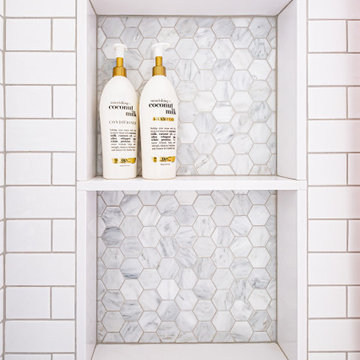
Tired shower niche for all shower and bath items!
Photos by VLG Photography
This is an example of a medium sized modern family bathroom in Newark with a built in vanity unit, shaker cabinets, blue cabinets, a built-in bath, a shower/bath combination, a two-piece toilet, white tiles, metro tiles, marble flooring, a submerged sink, engineered stone worktops, a shower curtain, white worktops, a wall niche and double sinks.
This is an example of a medium sized modern family bathroom in Newark with a built in vanity unit, shaker cabinets, blue cabinets, a built-in bath, a shower/bath combination, a two-piece toilet, white tiles, metro tiles, marble flooring, a submerged sink, engineered stone worktops, a shower curtain, white worktops, a wall niche and double sinks.
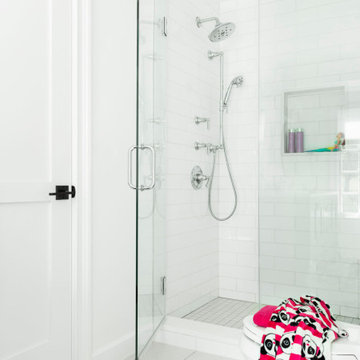
A Jill and Jill bathroom made to grow up with, this bright bathroom features a custom navy vanity, white Porcelanosa tile, Feiss vanity lights and Kohler chrome hardware.
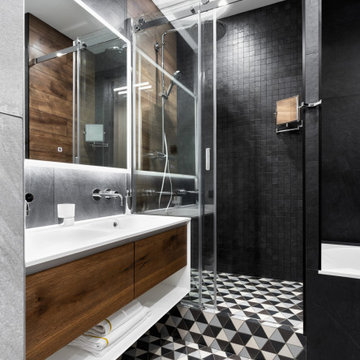
Ванная комната для детей, с двумя раковинами, большой душевой и ванной.
Medium sized contemporary family bathroom in Moscow with flat-panel cabinets, medium wood cabinets, an alcove bath, an alcove shower, black tiles, porcelain tiles, porcelain flooring, solid surface worktops, multi-coloured floors, white worktops, double sinks, a floating vanity unit and a sliding door.
Medium sized contemporary family bathroom in Moscow with flat-panel cabinets, medium wood cabinets, an alcove bath, an alcove shower, black tiles, porcelain tiles, porcelain flooring, solid surface worktops, multi-coloured floors, white worktops, double sinks, a floating vanity unit and a sliding door.
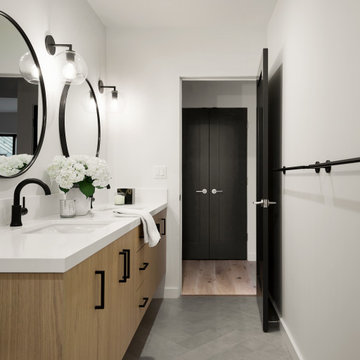
Small modern family bathroom in San Francisco with flat-panel cabinets, white cabinets, an alcove shower, a one-piece toilet, white tiles, ceramic tiles, white walls, porcelain flooring, a built-in sink, engineered stone worktops, grey floors, a hinged door, white worktops, a wall niche, double sinks and a floating vanity unit.

This contemporary kid's bathroom features a white oak custom vanity and black accents. A unique mosaic penny tile design in the flooring and in the shower ties in all of the black accents. The natural light comes in from a skylight located above the vanity.
Family Bathroom with Double Sinks Ideas and Designs
1

 Shelves and shelving units, like ladder shelves, will give you extra space without taking up too much floor space. Also look for wire, wicker or fabric baskets, large and small, to store items under or next to the sink, or even on the wall.
Shelves and shelving units, like ladder shelves, will give you extra space without taking up too much floor space. Also look for wire, wicker or fabric baskets, large and small, to store items under or next to the sink, or even on the wall.  The sink, the mirror, shower and/or bath are the places where you might want the clearest and strongest light. You can use these if you want it to be bright and clear. Otherwise, you might want to look at some soft, ambient lighting in the form of chandeliers, short pendants or wall lamps. You could use accent lighting around your bath in the form to create a tranquil, spa feel, as well.
The sink, the mirror, shower and/or bath are the places where you might want the clearest and strongest light. You can use these if you want it to be bright and clear. Otherwise, you might want to look at some soft, ambient lighting in the form of chandeliers, short pendants or wall lamps. You could use accent lighting around your bath in the form to create a tranquil, spa feel, as well. 