Family Bathroom with Glass Sheet Walls Ideas and Designs
Refine by:
Budget
Sort by:Popular Today
1 - 20 of 238 photos
Item 1 of 3

New Guest Bath with Coastal Colors
Inspiration for a nautical family bathroom with shaker cabinets, blue cabinets, blue tiles, glass sheet walls, grey walls, slate flooring, a submerged sink, quartz worktops, black floors, a hinged door, white worktops, a single sink and a built in vanity unit.
Inspiration for a nautical family bathroom with shaker cabinets, blue cabinets, blue tiles, glass sheet walls, grey walls, slate flooring, a submerged sink, quartz worktops, black floors, a hinged door, white worktops, a single sink and a built in vanity unit.
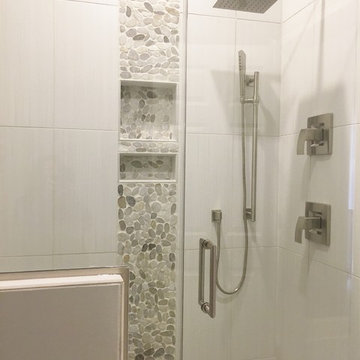
Urban Renewal Basement complete with barn doors, beams, hammered farmhouse sink, industrial lighting with flashes of blue accents and 3rd floor build out
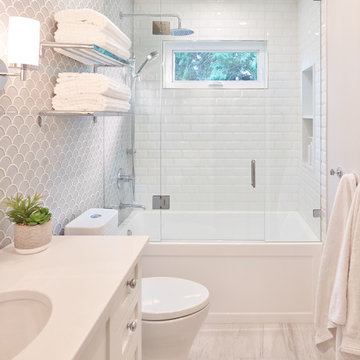
Martin Knowles
Small traditional family bathroom in Vancouver with shaker cabinets, white cabinets, an alcove bath, a shower/bath combination, a one-piece toilet, grey tiles, glass sheet walls, grey walls, porcelain flooring, a submerged sink, engineered stone worktops, grey floors, a hinged door and white worktops.
Small traditional family bathroom in Vancouver with shaker cabinets, white cabinets, an alcove bath, a shower/bath combination, a one-piece toilet, grey tiles, glass sheet walls, grey walls, porcelain flooring, a submerged sink, engineered stone worktops, grey floors, a hinged door and white worktops.
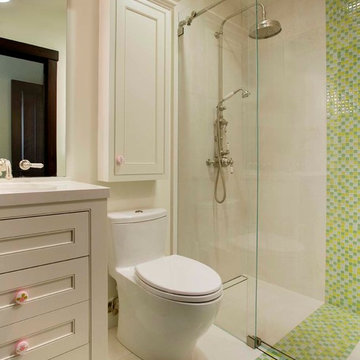
This is the girls bathroom, with rolling glass shower door, Perrin and Rowe exposed shower pipe, large rainhead and hand shower. There is a tiled strip drain in the shower under the shower pipe and also at the shower door threshold to insure that water does not escape into the room. An Aquia dual flush Toto Toilet is used with a shallow utility cabinet above. The vanity faucet is mounted to the face of the mirror and there is a glazed white painted finish applied with girly pink drawer pulls.

Girls bathroom renovation
Medium sized traditional family bathroom in Baltimore with louvered cabinets, light wood cabinets, a corner shower, a one-piece toilet, white tiles, glass sheet walls, white walls, marble flooring, a submerged sink, granite worktops, white floors, a hinged door, black worktops, a shower bench, double sinks and a built in vanity unit.
Medium sized traditional family bathroom in Baltimore with louvered cabinets, light wood cabinets, a corner shower, a one-piece toilet, white tiles, glass sheet walls, white walls, marble flooring, a submerged sink, granite worktops, white floors, a hinged door, black worktops, a shower bench, double sinks and a built in vanity unit.
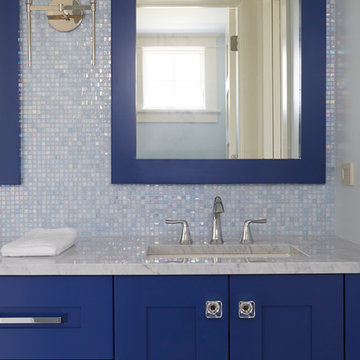
**Project Overview**
This new custom home is filled with personality and individual touches that make it true to the owners' vision. When creating the guest bath, they wanted to do something truly unique and a little bit whimsical. The result is a custom-designed furniture piece vanity in a custom royal blue finish, as well as matching mirror frames.
**What Makes This Project Unique?**
The clients had an image in their minds and were determined to find a place for it in their new custom home. Their love of bold blue and this unique style led to the creation of this one-of-a-kind piece. The room is bathed in natural light, and the use of light colors in the tile to complement the brilliant blue, help ensure that the space remains light, airy and welcoming.
**Design Challenges**
Because this furniture piece doesn't start with a standard vanity, our biggest challenge was simply determining what pieces we could draw upon from a semi-custom custom cabinet line.
Photo by MIke Kaskel
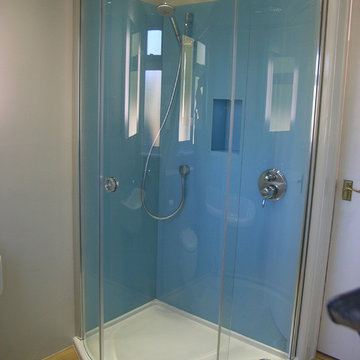
Corner shower with glass shower wall, rain shower overhead with separate handset and concealed valve. Vinyl plank flooring over electric heating mat.
Style Within
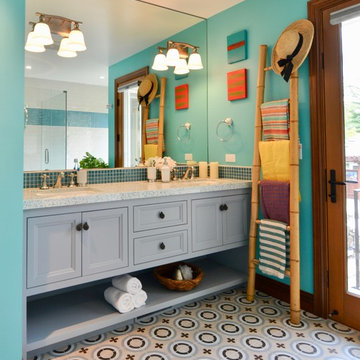
This newly remodeled family home and in law unit in San Anselmo is 4000sf of light and space. The first designer was let go for presenting grey one too many times. My task was to skillfully blend all the color my clients wanted from their mix of Latin, Hispanic and Italian heritage and get it to read successfully.
Wow, no easy feat. Clients alway teach us so much. I learned that much more color could work than I ever thought possible.
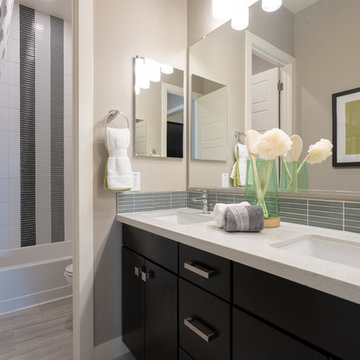
Design ideas for a medium sized contemporary family bathroom in Phoenix with flat-panel cabinets, black cabinets, an alcove bath, a shower/bath combination, grey tiles, glass sheet walls, grey walls, ceramic flooring, a submerged sink, marble worktops, beige floors, a shower curtain and white worktops.
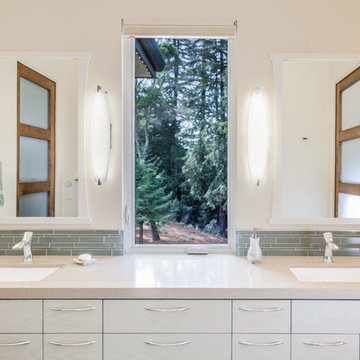
The beige color of the expansive countertop in this jack-and-jill bathroom complements the light-color wood grain and light colored walls in this room. A short green glass backsplash adds a splash of color that complements the greenery through the window.
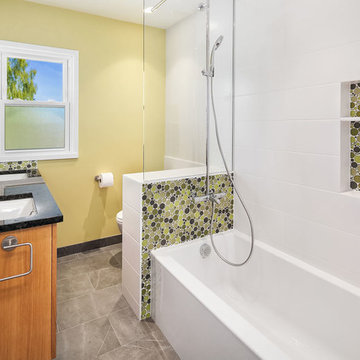
This is an example of a medium sized romantic family bathroom in Seattle with raised-panel cabinets, light wood cabinets, an alcove bath, a shower/bath combination, a one-piece toilet, multi-coloured tiles, glass sheet walls, yellow walls, porcelain flooring, a submerged sink, granite worktops, grey floors, a shower curtain and black worktops.
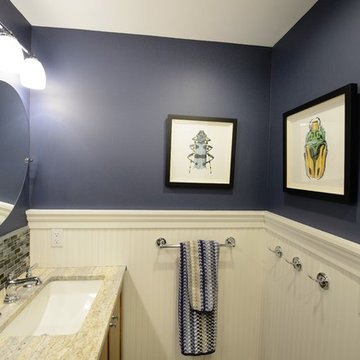
Leah Martin Photography
This is an example of a medium sized classic family bathroom in Boston with recessed-panel cabinets, medium wood cabinets, a built-in bath, a one-piece toilet, blue tiles, glass sheet walls, blue walls, ceramic flooring, a submerged sink and granite worktops.
This is an example of a medium sized classic family bathroom in Boston with recessed-panel cabinets, medium wood cabinets, a built-in bath, a one-piece toilet, blue tiles, glass sheet walls, blue walls, ceramic flooring, a submerged sink and granite worktops.
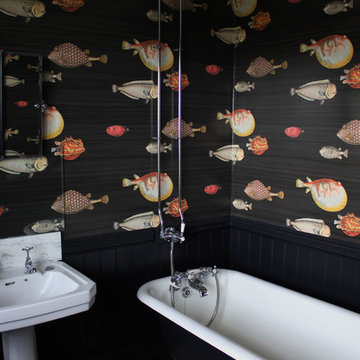
This traditional Victorian bathroom was a little tired, it needed redecorating, however, the client was happy with the bath and sanitaryware, and wanted to keep the layout. It was previously painted in Farrow & Ball's 'Elephants Breath' with all woodwork in 'Bone', which the client picked over 10 years ago. They fancied a bit of a change and wanted a more dramatic look to go with the rest of the house and decided on Fornasetti's II Acquario wallpaper from Cole & Son's. The client is a huge fan off Fornasetti so it was an easy decision! We chose Myland's paint in 'Sinner', to compliment the wallpaper and really give the room a luxurious and mysterious feel. There is a feature floor underneath the bath with Vicotiran black and white tiles, and the rest of the floor is a subtle dark vinyl.
The cast iron roll top bath has also been painted to blend in with the walls.
The overall look is very dramatic, and works so well in a small room. We loved this project, and it shows that you can change a small amount of details in a room to give it a completely different style and atmosphere!
Holly Christian
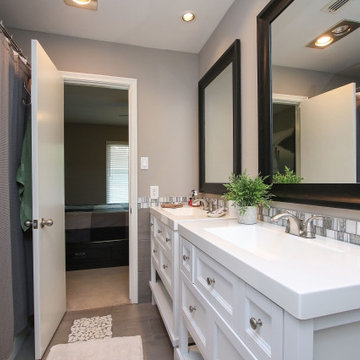
white sink vanities with shelving
This is an example of a medium sized modern family bathroom in Other with shaker cabinets, white cabinets, a built-in bath, grey tiles, glass sheet walls, grey walls, porcelain flooring, a built-in sink, grey floors, white worktops, a single sink and a freestanding vanity unit.
This is an example of a medium sized modern family bathroom in Other with shaker cabinets, white cabinets, a built-in bath, grey tiles, glass sheet walls, grey walls, porcelain flooring, a built-in sink, grey floors, white worktops, a single sink and a freestanding vanity unit.
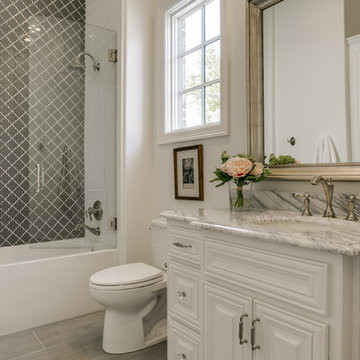
Shoot to Sell/Jordan
Photo of a small classic family bathroom in Dallas with raised-panel cabinets, white cabinets, a shower/bath combination, a two-piece toilet, grey tiles, glass sheet walls, white walls, porcelain flooring, a submerged sink and marble worktops.
Photo of a small classic family bathroom in Dallas with raised-panel cabinets, white cabinets, a shower/bath combination, a two-piece toilet, grey tiles, glass sheet walls, white walls, porcelain flooring, a submerged sink and marble worktops.
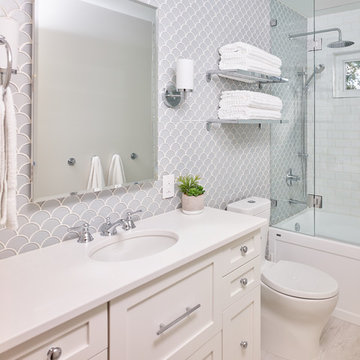
Martin Knowles
Design ideas for a small traditional family bathroom in Vancouver with shaker cabinets, white cabinets, an alcove bath, a shower/bath combination, a one-piece toilet, grey tiles, glass sheet walls, grey walls, porcelain flooring, a submerged sink, engineered stone worktops, grey floors, a hinged door and white worktops.
Design ideas for a small traditional family bathroom in Vancouver with shaker cabinets, white cabinets, an alcove bath, a shower/bath combination, a one-piece toilet, grey tiles, glass sheet walls, grey walls, porcelain flooring, a submerged sink, engineered stone worktops, grey floors, a hinged door and white worktops.
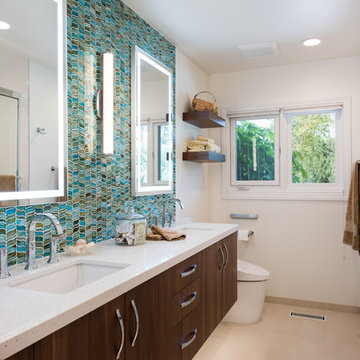
This is an example of a medium sized modern family bathroom in Orange County with flat-panel cabinets, medium wood cabinets, an alcove bath, a corner shower, a bidet, multi-coloured tiles, glass sheet walls, white walls, porcelain flooring, a submerged sink, engineered stone worktops, beige floors and a sliding door.
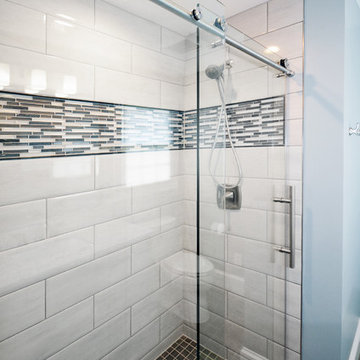
We took a boring bathroom and transformed it into a modern space with timeless design details with the assistance of design professional, Kathy McLeod with RES INTERIORS. We highly recommend using her to handle all of the details! www.resinteriors.com
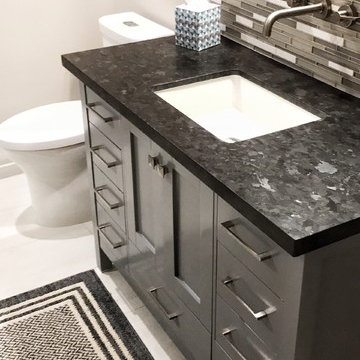
Beautiful stone gray shaker cabinets with black granite and mixed backsplash.
Design ideas for a small contemporary family bathroom in Phoenix with shaker cabinets, grey cabinets, a built-in bath, a one-piece toilet, multi-coloured tiles, glass sheet walls, white walls, porcelain flooring, a submerged sink, granite worktops, white floors, black worktops, a single sink and a built in vanity unit.
Design ideas for a small contemporary family bathroom in Phoenix with shaker cabinets, grey cabinets, a built-in bath, a one-piece toilet, multi-coloured tiles, glass sheet walls, white walls, porcelain flooring, a submerged sink, granite worktops, white floors, black worktops, a single sink and a built in vanity unit.
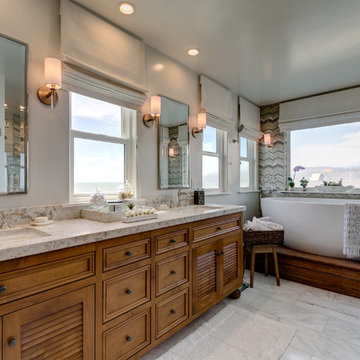
two fish digital
Inspiration for a medium sized nautical family bathroom in Los Angeles with recessed-panel cabinets, medium wood cabinets, a freestanding bath, a one-piece toilet, grey tiles, glass sheet walls, grey walls, marble flooring, a submerged sink, quartz worktops, white floors and a shower curtain.
Inspiration for a medium sized nautical family bathroom in Los Angeles with recessed-panel cabinets, medium wood cabinets, a freestanding bath, a one-piece toilet, grey tiles, glass sheet walls, grey walls, marble flooring, a submerged sink, quartz worktops, white floors and a shower curtain.
Family Bathroom with Glass Sheet Walls Ideas and Designs
1

 Shelves and shelving units, like ladder shelves, will give you extra space without taking up too much floor space. Also look for wire, wicker or fabric baskets, large and small, to store items under or next to the sink, or even on the wall.
Shelves and shelving units, like ladder shelves, will give you extra space without taking up too much floor space. Also look for wire, wicker or fabric baskets, large and small, to store items under or next to the sink, or even on the wall.  The sink, the mirror, shower and/or bath are the places where you might want the clearest and strongest light. You can use these if you want it to be bright and clear. Otherwise, you might want to look at some soft, ambient lighting in the form of chandeliers, short pendants or wall lamps. You could use accent lighting around your bath in the form to create a tranquil, spa feel, as well.
The sink, the mirror, shower and/or bath are the places where you might want the clearest and strongest light. You can use these if you want it to be bright and clear. Otherwise, you might want to look at some soft, ambient lighting in the form of chandeliers, short pendants or wall lamps. You could use accent lighting around your bath in the form to create a tranquil, spa feel, as well. 