Family Bathroom with Green Cabinets Ideas and Designs
Sort by:Popular Today
121 - 140 of 572 photos
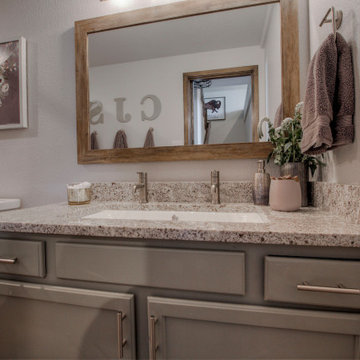
Photo of a country family bathroom in Denver with shaker cabinets, green cabinets, an alcove bath, a shower/bath combination, a two-piece toilet, beige tiles, porcelain tiles, grey walls, laminate floors, a trough sink, granite worktops, brown floors, a shower curtain, beige worktops, a single sink and a built in vanity unit.
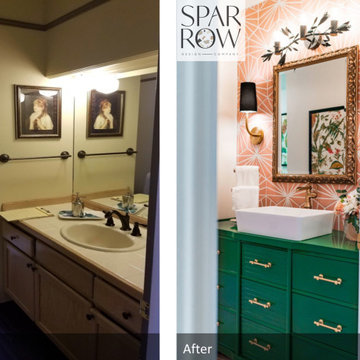
We transformed a nondescript bathroom from the 1980s, with linoleum and a soffit over the dated vanity into a retro-eclectic oasis for the family and their guests.

Large eclectic family bathroom in Chicago with flat-panel cabinets, green cabinets, a built-in bath, a shower/bath combination, a two-piece toilet, white tiles, porcelain tiles, purple walls, marble flooring, a submerged sink, engineered stone worktops, white floors, a hinged door, white worktops, a shower bench, a single sink, a built in vanity unit and wallpapered walls.
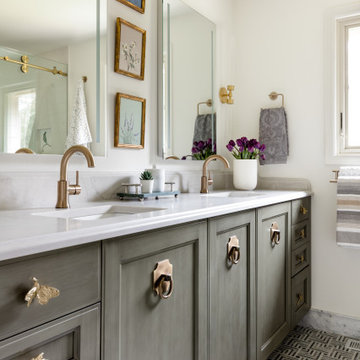
This is an example of a medium sized traditional family bathroom in Seattle with recessed-panel cabinets, green cabinets, an alcove bath, a shower/bath combination, a two-piece toilet, white tiles, stone tiles, white walls, marble flooring, a submerged sink, engineered stone worktops, grey floors, a sliding door, grey worktops, a wall niche, double sinks and a built in vanity unit.
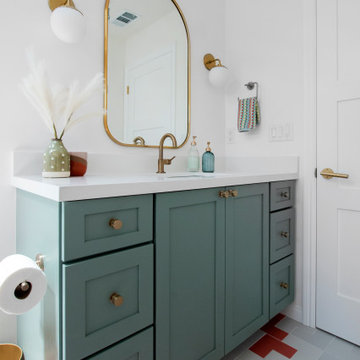
This project features a six-foot addition on the back of the home, allowing us to open up the kitchen and family room for this young and active family. These spaces were redesigned to accommodate a large open kitchen, featuring cabinets in a beautiful sage color, that opens onto the dining area and family room. Natural stone countertops add texture to the space without dominating the room.
The powder room footprint stayed the same, but new cabinetry, mirrors, and fixtures compliment the bold wallpaper, making this space surprising and fun, like a piece of statement jewelry in the middle of the home.
The kid's bathroom is youthful while still being able to age with the children. An ombre pink and white floor tile is complimented by a greenish/blue vanity and a coordinating shower niche accent tile. White walls and gold fixtures complete the space.
The primary bathroom is more sophisticated but still colorful and full of life. The wood-style chevron floor tiles anchor the room while more light and airy tones of white, blue, and cream finish the rest of the space. The freestanding tub and large shower make this the perfect retreat after a long day.
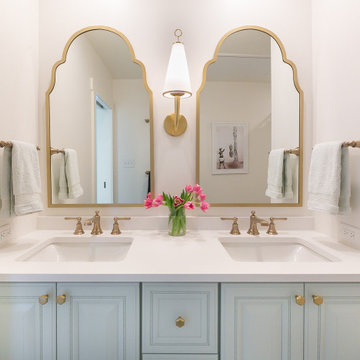
This girls bathroom shines with its glamorous gold accents and light pastel-colored palette. Double bowl sink with the Brizo Rook sink faucets maximize the vanity space. Large scalloped mirrors bring playful and soft lines, mimicking the subtle colorful atmosphere. Shower-tub system within the same Rook collection with a 12x12 niche.
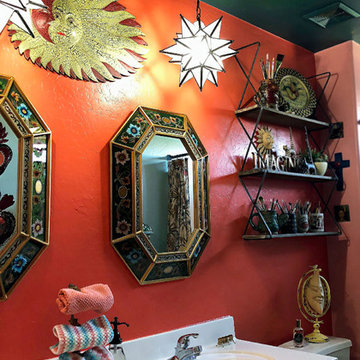
Inspired by Mexican Folk style but building on the creative eclectic. This was a dual purpose space, needing to serve as an art studio bathroom and for children. Mission accomplished!

Mint and yellow colors coastal design bathroom remodel, two-tone teal/mint glass shower/tub, octagon frameless mirrors, marble double-sink vanity
Medium sized coastal family bathroom in New York with raised-panel cabinets, green cabinets, an alcove bath, a shower/bath combination, a one-piece toilet, white tiles, ceramic tiles, yellow walls, ceramic flooring, a submerged sink, marble worktops, white floors, a shower curtain, white worktops, double sinks, a freestanding vanity unit and a vaulted ceiling.
Medium sized coastal family bathroom in New York with raised-panel cabinets, green cabinets, an alcove bath, a shower/bath combination, a one-piece toilet, white tiles, ceramic tiles, yellow walls, ceramic flooring, a submerged sink, marble worktops, white floors, a shower curtain, white worktops, double sinks, a freestanding vanity unit and a vaulted ceiling.
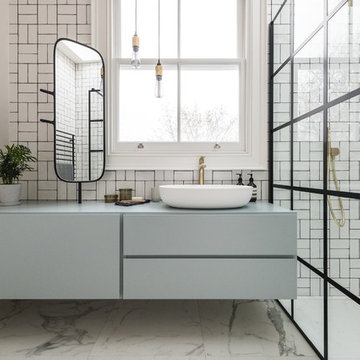
Generous family bathroom in white tiles and black appliances.
Architect: CCASA Architects
Interior Design: Daytrue
Design ideas for a large contemporary family bathroom in London with flat-panel cabinets, green cabinets, a walk-in shower, white tiles, ceramic tiles, white walls, marble flooring, white floors, an open shower, green worktops and a wall mounted toilet.
Design ideas for a large contemporary family bathroom in London with flat-panel cabinets, green cabinets, a walk-in shower, white tiles, ceramic tiles, white walls, marble flooring, white floors, an open shower, green worktops and a wall mounted toilet.
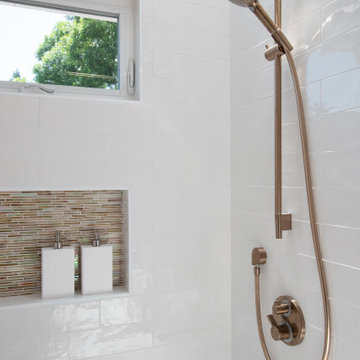
This project features a six-foot addition on the back of the home, allowing us to open up the kitchen and family room for this young and active family. These spaces were redesigned to accommodate a large open kitchen, featuring cabinets in a beautiful sage color, that opens onto the dining area and family room. Natural stone countertops add texture to the space without dominating the room.
The powder room footprint stayed the same, but new cabinetry, mirrors, and fixtures compliment the bold wallpaper, making this space surprising and fun, like a piece of statement jewelry in the middle of the home.
The kid's bathroom is youthful while still being able to age with the children. An ombre pink and white floor tile is complimented by a greenish/blue vanity and a coordinating shower niche accent tile. White walls and gold fixtures complete the space.
The primary bathroom is more sophisticated but still colorful and full of life. The wood-style chevron floor tiles anchor the room while more light and airy tones of white, blue, and cream finish the rest of the space. The freestanding tub and large shower make this the perfect retreat after a long day.
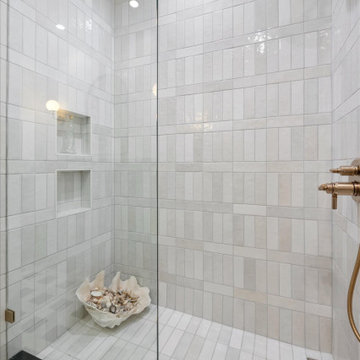
This is an example of a classic family bathroom in Dallas with beaded cabinets, green cabinets, a corner shower, a two-piece toilet, porcelain tiles, white walls, porcelain flooring, a submerged sink, engineered stone worktops, beige floors, a hinged door, black worktops, a single sink and a built in vanity unit.

Inspiration for a small farmhouse family bathroom in St Louis with freestanding cabinets, green cabinets, a shower/bath combination, a two-piece toilet, white tiles, marble tiles, white walls, marble flooring, a submerged sink, limestone worktops, multi-coloured floors, a hinged door, a wall niche, a single sink, a built in vanity unit and a wallpapered ceiling.
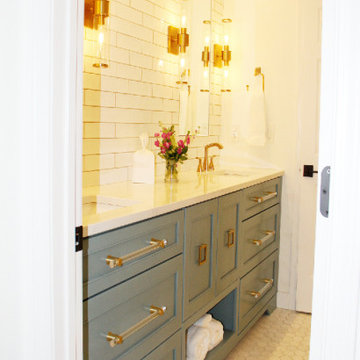
Project completed by Reka Jemmott, Jemm Interiors desgn firm, which serves Sandy Springs, Alpharetta, Johns Creek, Buckhead, Cumming, Roswell, Brookhaven and Atlanta areas.
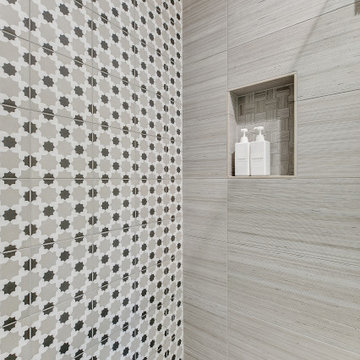
This tiled shower niche used 2 tiles to create a pop in the niche. The back of the shower niche is from Arizona Tile Shibusa in Basketweave and the sides are from Arizona Tile Shibusa.
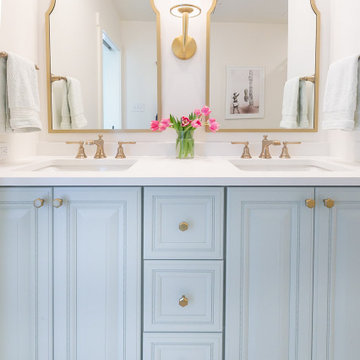
This girls bathroom shines with its glamorous gold accents and light pastel-colored palette. Double bowl sink with the Brizo Rook sink faucets maximize the vanity space. Large scalloped mirrors bring playful and soft lines, mimicking the subtle colorful atmosphere. Shower-tub system within the same Rook collection with a 12x12 niche.
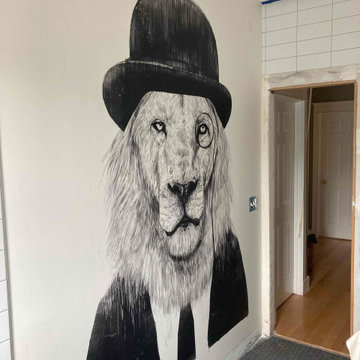
This bath is not quite finished but we just had to show off this handsome fella!! This will be a bathroom for 2 teen boys so they need someone to keep an "eye' on them.

ADU guest unit Bungalow complete from A to Z in Hollywood Hills.
New construction.
This is an example of a small traditional family bathroom in Los Angeles with recessed-panel cabinets, green cabinets, an alcove bath, an alcove shower, a two-piece toilet, white tiles, metro tiles, grey walls, ceramic flooring, an integrated sink, solid surface worktops, grey floors, a sliding door, white worktops, a single sink and a floating vanity unit.
This is an example of a small traditional family bathroom in Los Angeles with recessed-panel cabinets, green cabinets, an alcove bath, an alcove shower, a two-piece toilet, white tiles, metro tiles, grey walls, ceramic flooring, an integrated sink, solid surface worktops, grey floors, a sliding door, white worktops, a single sink and a floating vanity unit.
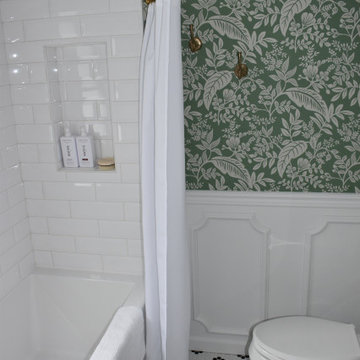
In order to make a hall bathroom stand out you need to work with homeowners with a vision. Mike and Katie had that vision – and our design team shined! We started with a classic black and white mosaic tile floor, brass fixtures and a stunning vanity. We created a custom linen closet with roll out shelves, added vintage wainscoting and topped the space off with Rifle Paper wallpaper. This bathroom is truly a stand out and will endure for years to come.
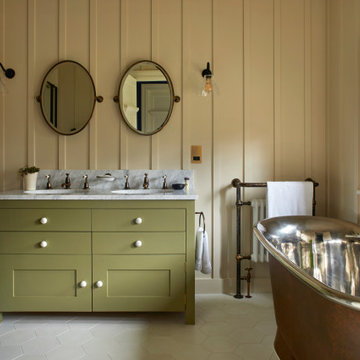
Family Bathroom
Large country family bathroom in London with recessed-panel cabinets, green cabinets, a freestanding bath, a corner shower, a one-piece toilet, beige walls, cement flooring, a built-in sink, marble worktops, grey floors, a hinged door, grey worktops, double sinks and a freestanding vanity unit.
Large country family bathroom in London with recessed-panel cabinets, green cabinets, a freestanding bath, a corner shower, a one-piece toilet, beige walls, cement flooring, a built-in sink, marble worktops, grey floors, a hinged door, grey worktops, double sinks and a freestanding vanity unit.

Contemporary kids bath with flat panel vanity in green.
Medium sized contemporary family bathroom in Minneapolis with flat-panel cabinets, green cabinets, an alcove bath, a shower/bath combination, a two-piece toilet, white tiles, ceramic tiles, white walls, ceramic flooring, a submerged sink, engineered stone worktops, multi-coloured floors, a shower curtain and white worktops.
Medium sized contemporary family bathroom in Minneapolis with flat-panel cabinets, green cabinets, an alcove bath, a shower/bath combination, a two-piece toilet, white tiles, ceramic tiles, white walls, ceramic flooring, a submerged sink, engineered stone worktops, multi-coloured floors, a shower curtain and white worktops.
Family Bathroom with Green Cabinets Ideas and Designs
7

 Shelves and shelving units, like ladder shelves, will give you extra space without taking up too much floor space. Also look for wire, wicker or fabric baskets, large and small, to store items under or next to the sink, or even on the wall.
Shelves and shelving units, like ladder shelves, will give you extra space without taking up too much floor space. Also look for wire, wicker or fabric baskets, large and small, to store items under or next to the sink, or even on the wall.  The sink, the mirror, shower and/or bath are the places where you might want the clearest and strongest light. You can use these if you want it to be bright and clear. Otherwise, you might want to look at some soft, ambient lighting in the form of chandeliers, short pendants or wall lamps. You could use accent lighting around your bath in the form to create a tranquil, spa feel, as well.
The sink, the mirror, shower and/or bath are the places where you might want the clearest and strongest light. You can use these if you want it to be bright and clear. Otherwise, you might want to look at some soft, ambient lighting in the form of chandeliers, short pendants or wall lamps. You could use accent lighting around your bath in the form to create a tranquil, spa feel, as well. 