Family Bathroom with Green Walls Ideas and Designs
Refine by:
Budget
Sort by:Popular Today
101 - 120 of 1,881 photos
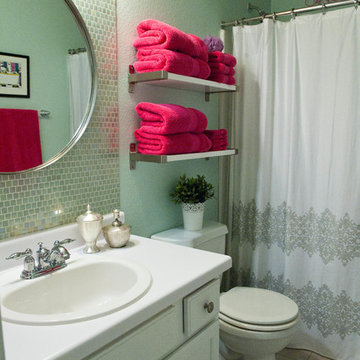
Suzi Q. Varin / Q Weddings
This is an example of a small modern family bathroom in Austin with a built-in sink, recessed-panel cabinets, white cabinets, laminate worktops, an alcove bath, a shower/bath combination, a two-piece toilet, blue tiles, glass tiles, ceramic flooring and green walls.
This is an example of a small modern family bathroom in Austin with a built-in sink, recessed-panel cabinets, white cabinets, laminate worktops, an alcove bath, a shower/bath combination, a two-piece toilet, blue tiles, glass tiles, ceramic flooring and green walls.
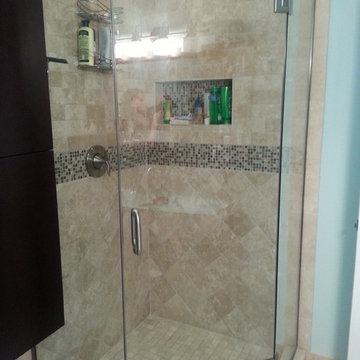
Inspiration for a small traditional family bathroom in Denver with a corner shower, beige tiles, stone tiles, green walls and travertine flooring.
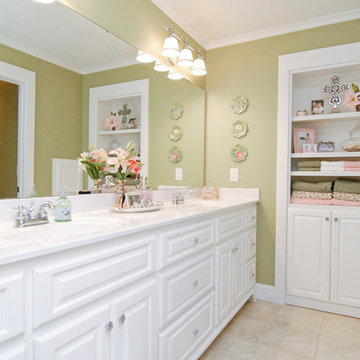
Inspiration for a classic family bathroom in Other with an integrated sink, raised-panel cabinets, white cabinets, solid surface worktops, green walls and ceramic flooring.
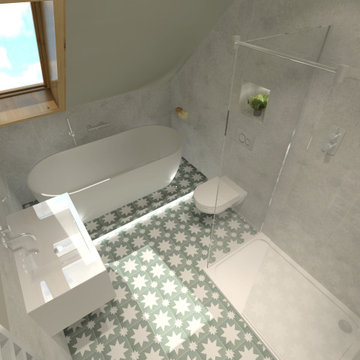
Contemporary bathroom in a Goegian townhouse in Edinburgh, modernising while maintaining traditional elements. Freestanding bathtub on a plinth with LED lighting details underneath, wall mounted vanity with integrated washbasin and wall mounted basin mixer, wall hung toilet, walk-in shower with concealed shower valves.
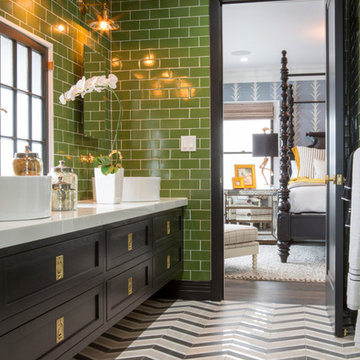
Medium sized classic family bathroom in Los Angeles with shaker cabinets, black cabinets, an alcove shower, a one-piece toilet, green tiles, porcelain tiles, green walls, marble flooring, a vessel sink, engineered stone worktops, multi-coloured floors and a hinged door.
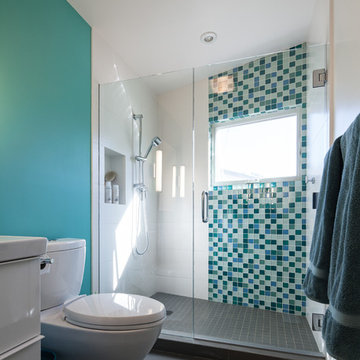
Chang Kyun Kim
This is an example of a medium sized retro family bathroom in Los Angeles with green tiles, green walls, a submerged sink, flat-panel cabinets, white cabinets, an alcove shower and glass tiles.
This is an example of a medium sized retro family bathroom in Los Angeles with green tiles, green walls, a submerged sink, flat-panel cabinets, white cabinets, an alcove shower and glass tiles.
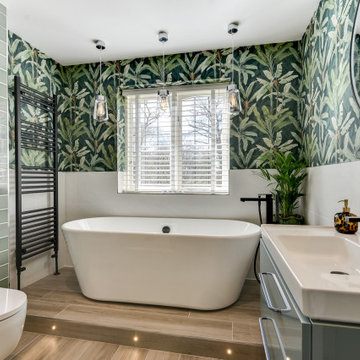
Luscious Bathroom in Storrington, West Sussex
A luscious green bathroom design is complemented by matt black accents and unique platform for a feature bath.
The Brief
The aim of this project was to transform a former bedroom into a contemporary family bathroom, complete with a walk-in shower and freestanding bath.
This Storrington client had some strong design ideas, favouring a green theme with contemporary additions to modernise the space.
Storage was also a key design element. To help minimise clutter and create space for decorative items an inventive solution was required.
Design Elements
The design utilises some key desirables from the client as well as some clever suggestions from our bathroom designer Martin.
The green theme has been deployed spectacularly, with metro tiles utilised as a strong accent within the shower area and multiple storage niches. All other walls make use of neutral matt white tiles at half height, with William Morris wallpaper used as a leafy and natural addition to the space.
A freestanding bath has been placed central to the window as a focal point. The bathing area is raised to create separation within the room, and three pendant lights fitted above help to create a relaxing ambience for bathing.
Special Inclusions
Storage was an important part of the design.
A wall hung storage unit has been chosen in a Fjord Green Gloss finish, which works well with green tiling and the wallpaper choice. Elsewhere plenty of storage niches feature within the room. These add storage for everyday essentials, decorative items, and conceal items the client may not want on display.
A sizeable walk-in shower was also required as part of the renovation, with designer Martin opting for a Crosswater enclosure in a matt black finish. The matt black finish teams well with other accents in the room like the Vado brassware and Eastbrook towel rail.
Project Highlight
The platformed bathing area is a great highlight of this family bathroom space.
It delivers upon the freestanding bath requirement of the brief, with soothing lighting additions that elevate the design. Wood-effect porcelain floor tiling adds an additional natural element to this renovation.
The End Result
The end result is a complete transformation from the former bedroom that utilised this space.
The client and our designer Martin have combined multiple great finishes and design ideas to create a dramatic and contemporary, yet functional, family bathroom space.
Discover how our expert designers can transform your own bathroom with a free design appointment and quotation. Arrange a free appointment in showroom or online.
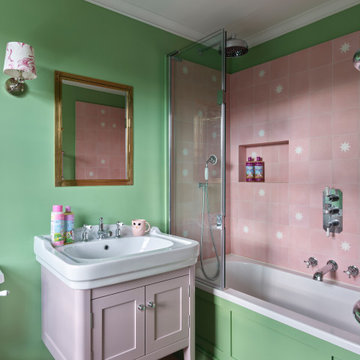
Inspiration for a small victorian family bathroom in London with green walls, ceramic flooring, pink floors, beaded cabinets, white cabinets, a corner bath, a shower/bath combination, a two-piece toilet, pink tiles, ceramic tiles, a console sink, a hinged door, a single sink and a freestanding vanity unit.
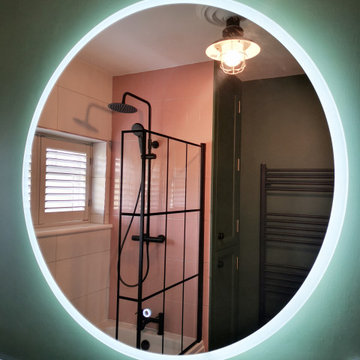
Design ideas for a medium sized classic family bathroom in West Midlands with flat-panel cabinets, blue cabinets, a built-in bath, a shower/bath combination, a one-piece toilet, pink tiles, ceramic tiles, green walls, vinyl flooring, engineered stone worktops, white worktops, a single sink and a freestanding vanity unit.
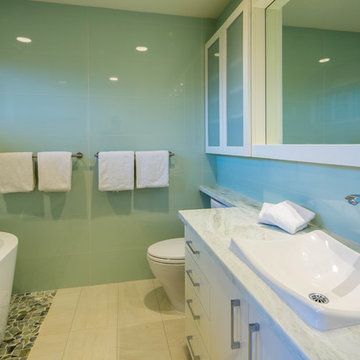
Brad Peebles
Photo of a medium sized retro family bathroom in Hawaii with flat-panel cabinets, light wood cabinets, a freestanding bath, a one-piece toilet, green tiles, porcelain tiles, green walls, porcelain flooring, a built-in sink and marble worktops.
Photo of a medium sized retro family bathroom in Hawaii with flat-panel cabinets, light wood cabinets, a freestanding bath, a one-piece toilet, green tiles, porcelain tiles, green walls, porcelain flooring, a built-in sink and marble worktops.

Un duplex charmant avec vue sur les toits de Paris. Une rénovation douce qui a modernisé ces espaces. L'appartement est clair et chaleureux. Ce projet familial nous a permis de créer 4 chambres et d'optimiser l'espace.
Ici la salle de bain des enfants mélange Zellige, carreaux de ciment et un vert émeraude qui donne tout son cachet à cette charmante salle de bain.
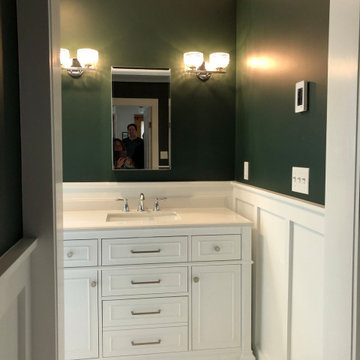
The vanity came from Lowe's - sometimes we make exceptions! The faucet came from Bender Showroom in New Haven
Design ideas for a small traditional family bathroom in Bridgeport with white cabinets, an alcove shower, green walls, mosaic tile flooring, an integrated sink, granite worktops, white floors, a shower curtain, a single sink and a freestanding vanity unit.
Design ideas for a small traditional family bathroom in Bridgeport with white cabinets, an alcove shower, green walls, mosaic tile flooring, an integrated sink, granite worktops, white floors, a shower curtain, a single sink and a freestanding vanity unit.
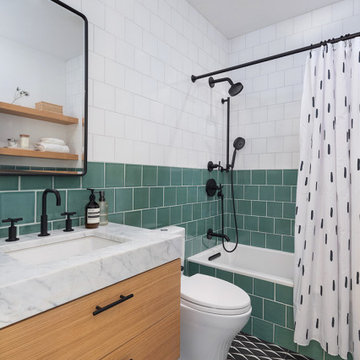
Inspiration for a small classic family bathroom in New York with flat-panel cabinets, light wood cabinets, a built-in bath, an alcove shower, a two-piece toilet, green tiles, ceramic tiles, green walls, ceramic flooring, a submerged sink, marble worktops, black floors, a shower curtain, grey worktops, a wall niche, a single sink and a floating vanity unit.
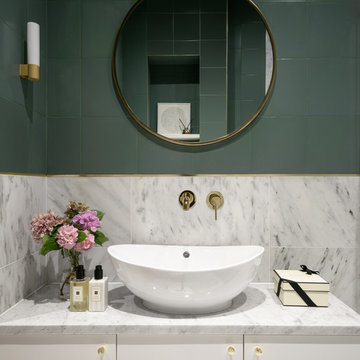
Design ideas for a small contemporary family bathroom in London with beaded cabinets, white cabinets, a built-in bath, a shower/bath combination, a wall mounted toilet, white tiles, marble tiles, green walls, marble flooring, a vessel sink, marble worktops, grey floors, a hinged door and grey worktops.
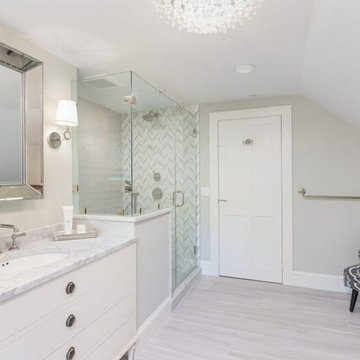
A beautiful and elegant bathroom was restored in the attack of an antique home.
Medium sized rural family bathroom in Boston with freestanding cabinets, white cabinets, an alcove shower, a two-piece toilet, green tiles, ceramic tiles, green walls, ceramic flooring, a built-in sink, marble worktops, grey floors, a hinged door and grey worktops.
Medium sized rural family bathroom in Boston with freestanding cabinets, white cabinets, an alcove shower, a two-piece toilet, green tiles, ceramic tiles, green walls, ceramic flooring, a built-in sink, marble worktops, grey floors, a hinged door and grey worktops.
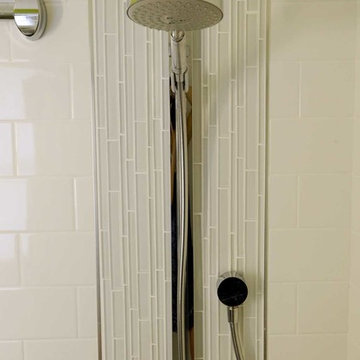
Shower detail. White subway tiles with white glass tile insert, surrounded by polished chrome accent strip.
Inspiration for a small contemporary family bathroom in New York with flat-panel cabinets, dark wood cabinets, an alcove bath, a shower/bath combination, a two-piece toilet, white tiles, glass tiles, green walls, porcelain flooring, an integrated sink, grey floors and a shower curtain.
Inspiration for a small contemporary family bathroom in New York with flat-panel cabinets, dark wood cabinets, an alcove bath, a shower/bath combination, a two-piece toilet, white tiles, glass tiles, green walls, porcelain flooring, an integrated sink, grey floors and a shower curtain.
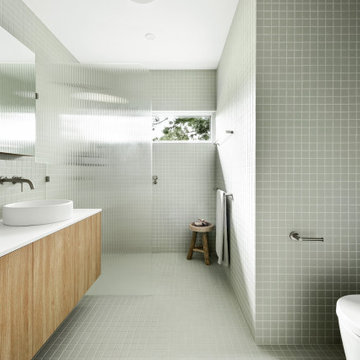
It may be the hardest working room in the home but there’s nothing utilitarian about this enchanting family bathroom in Rosanna.
Designed to be both fun and sophisticated for this young family, Matt has created a space with floor-to-ceiling mosaic tiles and bespoke joinery. This bathroom is the perfect example of how to add colour to your design without overwhelming the space and despite being covered top-to-toe with green tiles, the space holds a level of simplicity. The cool tone of the tile is matched with white stone benchtops, concrete basins and nickel tapware. To add an element of warmth, Laminex’s Elegant Oak laminate was chosen for the joinery. The immersive features in this space work together to create a transportive quality that lets our clients escape the hustle and bustle of everyday life.
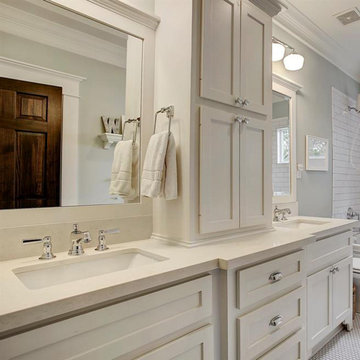
This project was a new construction bungalow in the Historic Houston Heights. We were brought in late construction phase so while we were able to design some cabinetry we primarily were only able to give input on selections and decoration.
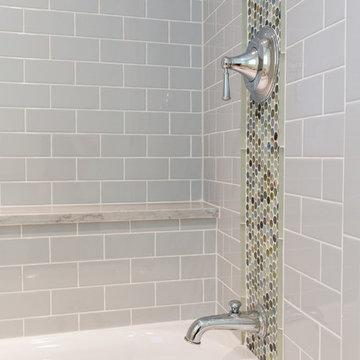
Katie Basil Photography
Inspiration for a medium sized traditional family bathroom in Chicago with a submerged sink, raised-panel cabinets, white cabinets, quartz worktops, an alcove bath, a two-piece toilet, beige tiles, green walls, porcelain flooring, metro tiles, beige floors, multi-coloured worktops, double sinks and a built in vanity unit.
Inspiration for a medium sized traditional family bathroom in Chicago with a submerged sink, raised-panel cabinets, white cabinets, quartz worktops, an alcove bath, a two-piece toilet, beige tiles, green walls, porcelain flooring, metro tiles, beige floors, multi-coloured worktops, double sinks and a built in vanity unit.

Medium sized classic family bathroom in Portland Maine with flat-panel cabinets, light wood cabinets, an alcove bath, a shower/bath combination, a two-piece toilet, green walls, porcelain flooring, a submerged sink, quartz worktops, grey floors, a shower curtain, grey worktops, double sinks and a freestanding vanity unit.
Family Bathroom with Green Walls Ideas and Designs
6

 Shelves and shelving units, like ladder shelves, will give you extra space without taking up too much floor space. Also look for wire, wicker or fabric baskets, large and small, to store items under or next to the sink, or even on the wall.
Shelves and shelving units, like ladder shelves, will give you extra space without taking up too much floor space. Also look for wire, wicker or fabric baskets, large and small, to store items under or next to the sink, or even on the wall.  The sink, the mirror, shower and/or bath are the places where you might want the clearest and strongest light. You can use these if you want it to be bright and clear. Otherwise, you might want to look at some soft, ambient lighting in the form of chandeliers, short pendants or wall lamps. You could use accent lighting around your bath in the form to create a tranquil, spa feel, as well.
The sink, the mirror, shower and/or bath are the places where you might want the clearest and strongest light. You can use these if you want it to be bright and clear. Otherwise, you might want to look at some soft, ambient lighting in the form of chandeliers, short pendants or wall lamps. You could use accent lighting around your bath in the form to create a tranquil, spa feel, as well. 