Family Bathroom with Green Walls Ideas and Designs
Refine by:
Budget
Sort by:Popular Today
121 - 140 of 1,881 photos
Item 1 of 3
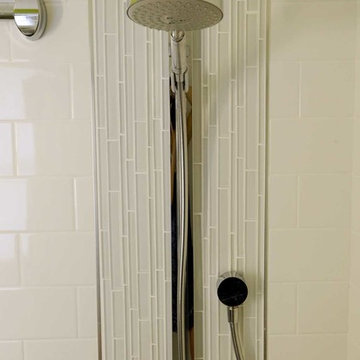
Shower detail. White subway tiles with white glass tile insert, surrounded by polished chrome accent strip.
Inspiration for a small contemporary family bathroom in New York with flat-panel cabinets, dark wood cabinets, an alcove bath, a shower/bath combination, a two-piece toilet, white tiles, glass tiles, green walls, porcelain flooring, an integrated sink, grey floors and a shower curtain.
Inspiration for a small contemporary family bathroom in New York with flat-panel cabinets, dark wood cabinets, an alcove bath, a shower/bath combination, a two-piece toilet, white tiles, glass tiles, green walls, porcelain flooring, an integrated sink, grey floors and a shower curtain.
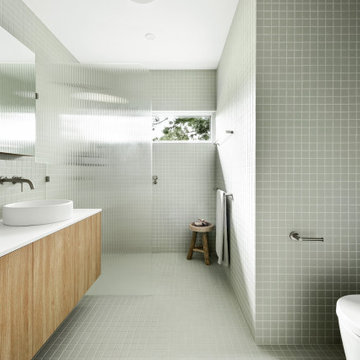
It may be the hardest working room in the home but there’s nothing utilitarian about this enchanting family bathroom in Rosanna.
Designed to be both fun and sophisticated for this young family, Matt has created a space with floor-to-ceiling mosaic tiles and bespoke joinery. This bathroom is the perfect example of how to add colour to your design without overwhelming the space and despite being covered top-to-toe with green tiles, the space holds a level of simplicity. The cool tone of the tile is matched with white stone benchtops, concrete basins and nickel tapware. To add an element of warmth, Laminex’s Elegant Oak laminate was chosen for the joinery. The immersive features in this space work together to create a transportive quality that lets our clients escape the hustle and bustle of everyday life.
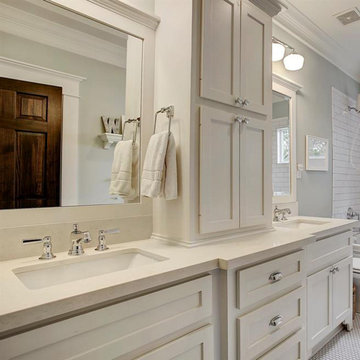
This project was a new construction bungalow in the Historic Houston Heights. We were brought in late construction phase so while we were able to design some cabinetry we primarily were only able to give input on selections and decoration.
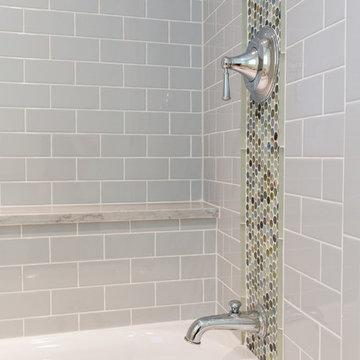
Katie Basil Photography
Inspiration for a medium sized traditional family bathroom in Chicago with a submerged sink, raised-panel cabinets, white cabinets, quartz worktops, an alcove bath, a two-piece toilet, beige tiles, green walls, porcelain flooring, metro tiles, beige floors, multi-coloured worktops, double sinks and a built in vanity unit.
Inspiration for a medium sized traditional family bathroom in Chicago with a submerged sink, raised-panel cabinets, white cabinets, quartz worktops, an alcove bath, a two-piece toilet, beige tiles, green walls, porcelain flooring, metro tiles, beige floors, multi-coloured worktops, double sinks and a built in vanity unit.

Medium sized classic family bathroom in Portland Maine with flat-panel cabinets, light wood cabinets, an alcove bath, a shower/bath combination, a two-piece toilet, green walls, porcelain flooring, a submerged sink, quartz worktops, grey floors, a shower curtain, grey worktops, double sinks and a freestanding vanity unit.

Design ideas for a small contemporary bathroom in Oxfordshire with shaker cabinets, blue cabinets, a one-piece toilet, black tiles, porcelain tiles, green walls, porcelain flooring, a vessel sink, wooden worktops, grey floors, an open shower, multi-coloured worktops, a wall niche, a single sink and a built in vanity unit.
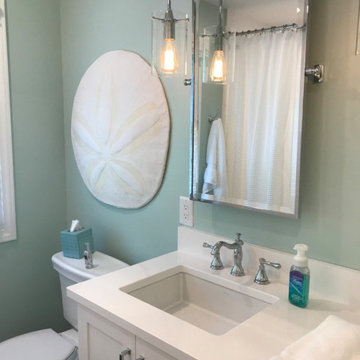
Photo of a medium sized nautical family bathroom in Milwaukee with flat-panel cabinets, white cabinets, an alcove bath, a shower/bath combination, a one-piece toilet, white tiles, ceramic tiles, green walls, vinyl flooring, a submerged sink, engineered stone worktops, brown floors, a shower curtain, white worktops, double sinks and a built in vanity unit.
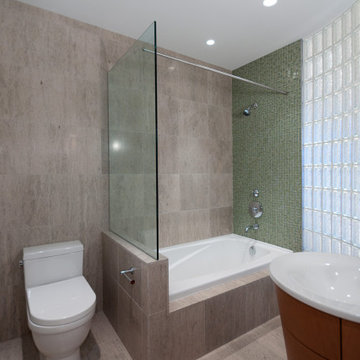
bathroom
Design ideas for a large contemporary family bathroom in Vancouver with flat-panel cabinets, medium wood cabinets, an alcove bath, an alcove shower, a wall mounted toilet, grey tiles, glass tiles, green walls, porcelain flooring, a vessel sink, engineered stone worktops, grey floors, an open shower, white worktops, a single sink, a freestanding vanity unit and a vaulted ceiling.
Design ideas for a large contemporary family bathroom in Vancouver with flat-panel cabinets, medium wood cabinets, an alcove bath, an alcove shower, a wall mounted toilet, grey tiles, glass tiles, green walls, porcelain flooring, a vessel sink, engineered stone worktops, grey floors, an open shower, white worktops, a single sink, a freestanding vanity unit and a vaulted ceiling.
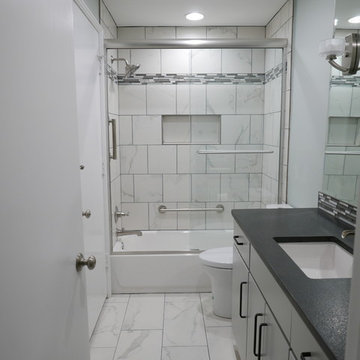
New ProFlo tub, Anatolia Classic Calacatta 13" x 13" porcelain tub/shower wall tile laid in a brick style pattern with Cathedral Waterfall linear accent tile, custom recess/niche, Delta grab bars, Brizo Rook Series tub/shower fixtures, and frameless tub/shower sliding glass door! Anatolia Classic Calacatta 12" x 24" porcelain floor tile laid in a 1/3-2/3 pattern, Medallion custom cabinetry with full overlay slab doors and drawers, leathered Black Pearl granite countertop, and Top Knobs cabinet hardware!
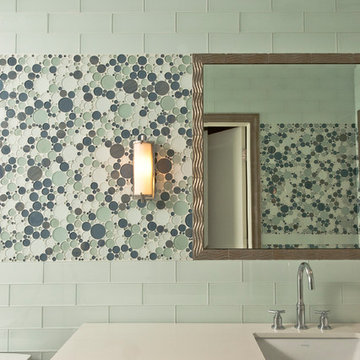
Photo of a small contemporary family bathroom in New York with a submerged sink, freestanding cabinets, medium wood cabinets, marble worktops, an alcove bath, a one-piece toilet, green tiles, mosaic tiles, green walls and mosaic tile flooring.
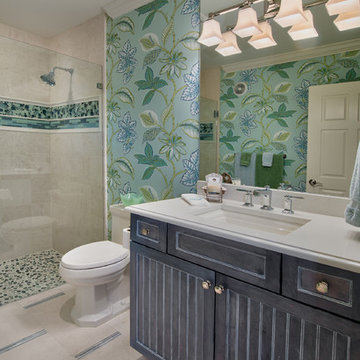
The cabana bath boasts bright fun shades of blue and green to reflect the sea life of Florida.
Giovanni Photography
Inspiration for a small nautical family bathroom in Miami with a submerged sink, shaker cabinets, grey cabinets, granite worktops, a built-in shower, a two-piece toilet, beige tiles, ceramic tiles, green walls and ceramic flooring.
Inspiration for a small nautical family bathroom in Miami with a submerged sink, shaker cabinets, grey cabinets, granite worktops, a built-in shower, a two-piece toilet, beige tiles, ceramic tiles, green walls and ceramic flooring.
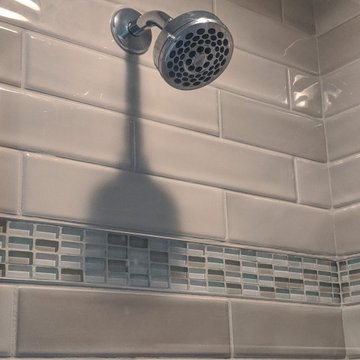
The main bath was the last project after finishing this home's bamboo kitchen and master bathroom.
While the layout stayed the same, we were able to bring more storage into the space with a new vanity cabinet, and a medicine cabinet mirror. We removed the shower and surround and placed a more modern tub with a glass shower door to make the space more open.
The mosaic green tile was what inspired the feel of the whole room, complementing the soft brown and tan tiles. The green accent is found throughout the room including the wall paint, accessories, and even the countertop.
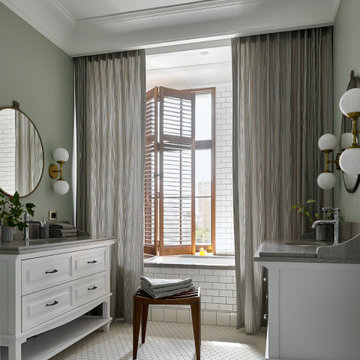
Large contemporary family bathroom in Moscow with white cabinets, a submerged bath, a shower/bath combination, a wall mounted toilet, white tiles, ceramic tiles, green walls, mosaic tile flooring, a wall-mounted sink, engineered stone worktops, white floors, a shower curtain, grey worktops and raised-panel cabinets.
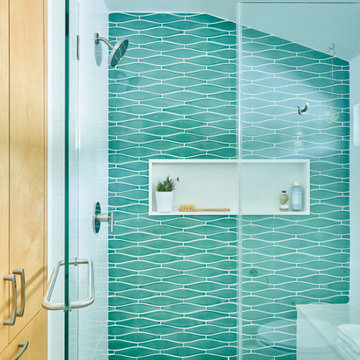
Inspiration for a medium sized traditional family bathroom in Austin with green tiles, green walls, pebble tile flooring, grey floors, a shower bench and a vaulted ceiling.
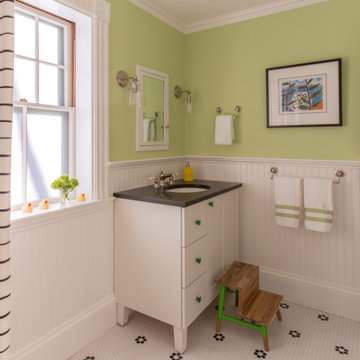
Traditional family bathroom in Boston with white cabinets, green walls, mosaic tile flooring, a submerged sink, white floors, black worktops and shaker cabinets.
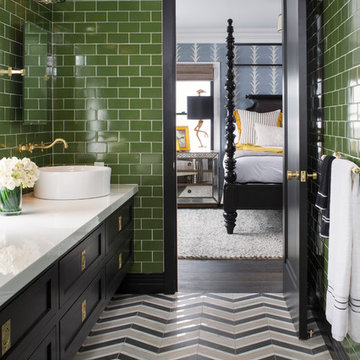
Meghan Bob Photography
Design ideas for a medium sized traditional family bathroom in Los Angeles with shaker cabinets, black cabinets, an alcove shower, a one-piece toilet, green tiles, porcelain tiles, green walls, marble flooring, a vessel sink, engineered stone worktops, multi-coloured floors and a hinged door.
Design ideas for a medium sized traditional family bathroom in Los Angeles with shaker cabinets, black cabinets, an alcove shower, a one-piece toilet, green tiles, porcelain tiles, green walls, marble flooring, a vessel sink, engineered stone worktops, multi-coloured floors and a hinged door.
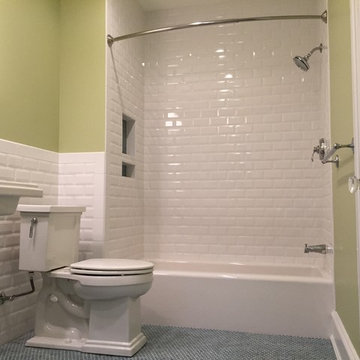
This is an example of a classic family bathroom in Cleveland with an alcove bath, a shower/bath combination, a two-piece toilet, white tiles, porcelain tiles, green walls, mosaic tile flooring and a pedestal sink.
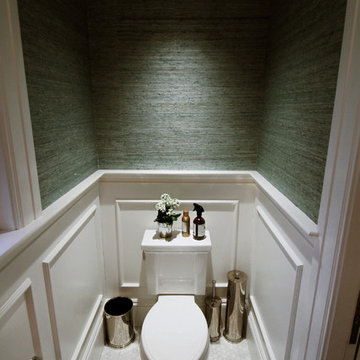
This is an example of a small family bathroom in Boston with a built-in sink, white cabinets, ceramic flooring, marble worktops, a two-piece toilet, white tiles, stone tiles and green walls.
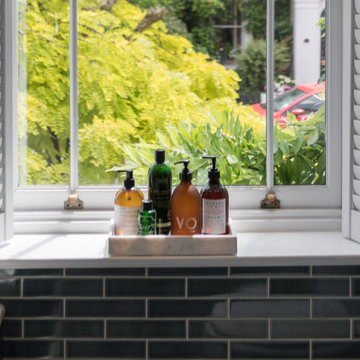
Bathroom Interior Design Project in Richmond, West London
We were approached by a couple who had seen our work and were keen for us to mastermind their project for them. They had lived in this house in Richmond, West London for a number of years so when the time came to embark upon an interior design project, they wanted to get all their ducks in a row first. We spent many hours together, brainstorming ideas and formulating a tight interior design brief prior to hitting the drawing board.
Reimagining the interior of an old building comes pretty easily when you’re working with a gorgeous property like this. The proportions of the windows and doors were deserving of emphasis. The layouts lent themselves so well to virtually any style of interior design. For this reason we love working on period houses.
It was quickly decided that we would extend the house at the rear to accommodate the new kitchen-diner. The Shaker-style kitchen was made bespoke by a specialist joiner, and hand painted in Farrow & Ball eggshell. We had three brightly coloured glass pendants made bespoke by Curiousa & Curiousa, which provide an elegant wash of light over the island.
The initial brief for this project came through very clearly in our brainstorming sessions. As we expected, we were all very much in harmony when it came to the design style and general aesthetic of the interiors.
In the entrance hall, staircases and landings for example, we wanted to create an immediate ‘wow factor’. To get this effect, we specified our signature ‘in-your-face’ Roger Oates stair runners! A quirky wallpaper by Cole & Son and some statement plants pull together the scheme nicely.
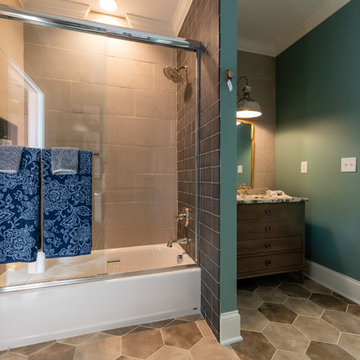
This view of the bathroom shows a second vanity area and the tub/shower. The wall tile continues through he shower and behind each vanity wall. The 4x4 tile is just the right handmade touch form this bathroom. Photo Credit: Kara Hudgens Photography Co
Family Bathroom with Green Walls Ideas and Designs
7

 Shelves and shelving units, like ladder shelves, will give you extra space without taking up too much floor space. Also look for wire, wicker or fabric baskets, large and small, to store items under or next to the sink, or even on the wall.
Shelves and shelving units, like ladder shelves, will give you extra space without taking up too much floor space. Also look for wire, wicker or fabric baskets, large and small, to store items under or next to the sink, or even on the wall.  The sink, the mirror, shower and/or bath are the places where you might want the clearest and strongest light. You can use these if you want it to be bright and clear. Otherwise, you might want to look at some soft, ambient lighting in the form of chandeliers, short pendants or wall lamps. You could use accent lighting around your bath in the form to create a tranquil, spa feel, as well.
The sink, the mirror, shower and/or bath are the places where you might want the clearest and strongest light. You can use these if you want it to be bright and clear. Otherwise, you might want to look at some soft, ambient lighting in the form of chandeliers, short pendants or wall lamps. You could use accent lighting around your bath in the form to create a tranquil, spa feel, as well. 