Family Bathroom with Grey Cabinets Ideas and Designs
Refine by:
Budget
Sort by:Popular Today
81 - 100 of 6,210 photos
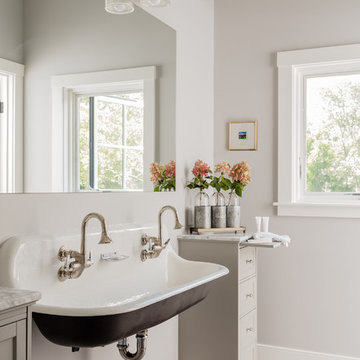
Michael J Lee
Medium sized farmhouse grey and cream family bathroom in Boston with porcelain flooring, a wall-mounted sink, grey floors, shaker cabinets, grey cabinets and grey walls.
Medium sized farmhouse grey and cream family bathroom in Boston with porcelain flooring, a wall-mounted sink, grey floors, shaker cabinets, grey cabinets and grey walls.
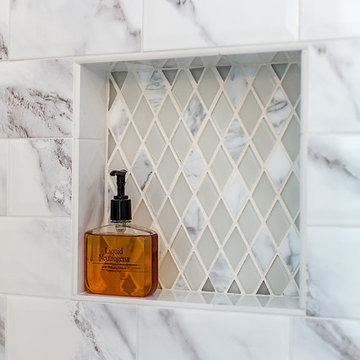
Guest Bathroom Renovation by VMAX in Richmond, VA
Design ideas for a medium sized classic family bathroom in Richmond with shaker cabinets, grey cabinets, an alcove bath, a shower/bath combination, a two-piece toilet, white tiles, porcelain tiles, grey walls, porcelain flooring, a submerged sink, granite worktops, white floors, a shower curtain and white worktops.
Design ideas for a medium sized classic family bathroom in Richmond with shaker cabinets, grey cabinets, an alcove bath, a shower/bath combination, a two-piece toilet, white tiles, porcelain tiles, grey walls, porcelain flooring, a submerged sink, granite worktops, white floors, a shower curtain and white worktops.
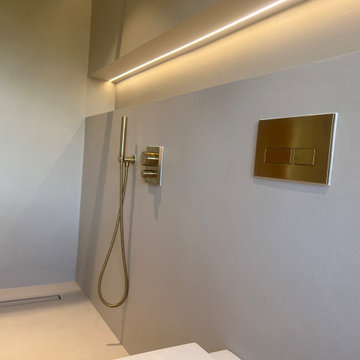
Executing our Forcrete micro-cement finish to this wonderful bathroom fit out by PCP Bespoke Bathrooms in Radlett, complimenting our own custom finish to imitate a beautiful stone appearance as shown in our mirror close up picture. The beauty about our micro cement systems is the fact al our coats are fully water-proof, giving a seamless appearance with excellent attention to detail.
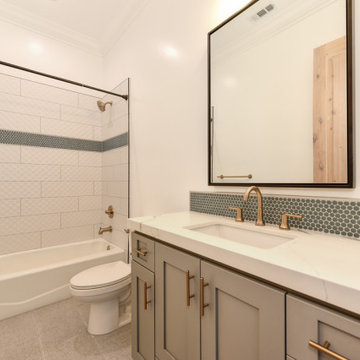
Design ideas for a medium sized contemporary family bathroom in Sacramento with grey cabinets, a built-in bath, a shower/bath combination, a one-piece toilet, green tiles, ceramic tiles, white walls, ceramic flooring, a built-in sink, engineered stone worktops, brown floors, a shower curtain, white worktops, a single sink and a built in vanity unit.
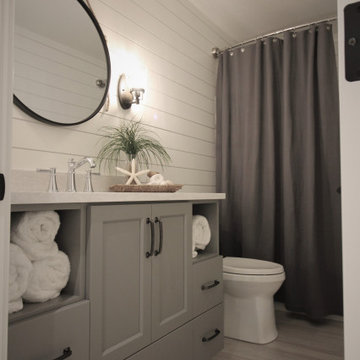
Medium sized rural family bathroom in Seattle with shaker cabinets, grey cabinets, an alcove bath, a shower/bath combination, a two-piece toilet, white tiles, white walls, porcelain flooring, a submerged sink, engineered stone worktops, grey floors, a shower curtain and white worktops.
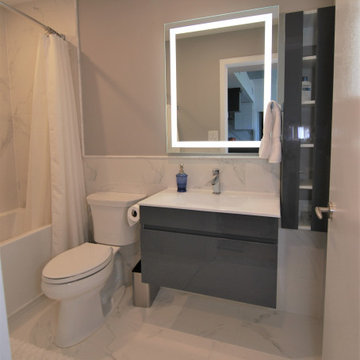
Small modern family bathroom in Philadelphia with flat-panel cabinets, grey cabinets, an alcove bath, a shower/bath combination, white tiles, porcelain tiles, grey walls, porcelain flooring, a console sink, solid surface worktops, white floors, a shower curtain and white worktops.
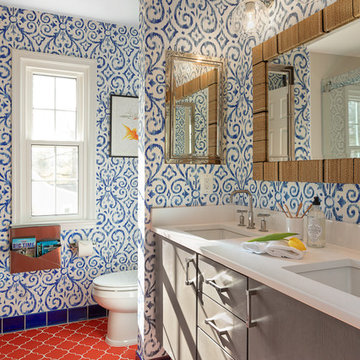
Echoed by an eye-catching niche in the shower, bright orange and blue bathroom tiles and matching trim from Fireclay Tile give this boho-inspired kids' bath a healthy dose of pep. Sample handmade bathroom tiles at FireclayTile.com. Handmade trim options available.
FIRECLAY TILE SHOWN
Ogee Floor Tile in Ember
Handmade Cove Base Tile in Lake Tahoe
Ogee Shower Niche Tile in Lake Tahoe
Handmade Shower Niche Trim in Ember
DESIGN
Maria Causey Interior Design
PHOTOS
Christy Kosnic
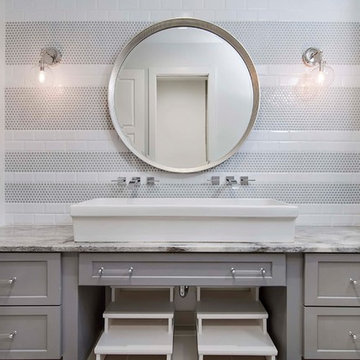
This is an example of a large coastal family bathroom in Orlando with shaker cabinets, grey cabinets, grey tiles, porcelain tiles, marble worktops, white walls, a vessel sink and grey worktops.

Proyecto realizado por Meritxell Ribé - The Room Studio
Construcción: The Room Work
Fotografías: Mauricio Fuertes
Design ideas for a medium sized mediterranean bathroom in Barcelona with grey cabinets, beige tiles, porcelain tiles, white walls, solid surface worktops, beige floors, white worktops and an open shower.
Design ideas for a medium sized mediterranean bathroom in Barcelona with grey cabinets, beige tiles, porcelain tiles, white walls, solid surface worktops, beige floors, white worktops and an open shower.
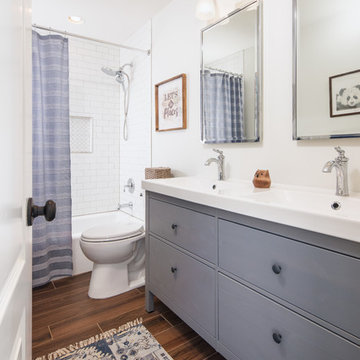
Thomas Grady Photography
Design ideas for a medium sized rural family bathroom in Omaha with freestanding cabinets, grey cabinets, a built-in bath, a shower/bath combination, a two-piece toilet, white tiles, ceramic tiles, white walls, ceramic flooring, an integrated sink, solid surface worktops, brown floors, a shower curtain and white worktops.
Design ideas for a medium sized rural family bathroom in Omaha with freestanding cabinets, grey cabinets, a built-in bath, a shower/bath combination, a two-piece toilet, white tiles, ceramic tiles, white walls, ceramic flooring, an integrated sink, solid surface worktops, brown floors, a shower curtain and white worktops.
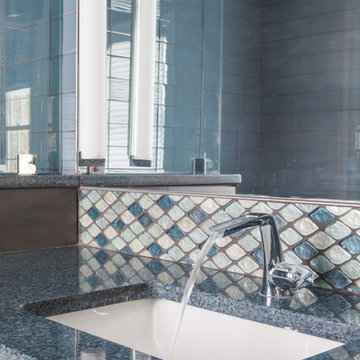
A custom smoky gray painted cabinet was topped with grey blue Zodiaq counter. Blue glass tile was used throughout the bathtub and shower. Diamond-shaped glass tiles line the backsplash and add shimmer along with the polished chrome fixture. Two 36” vertical sconces installed on the backsplash to ceiling mirror add light and height.
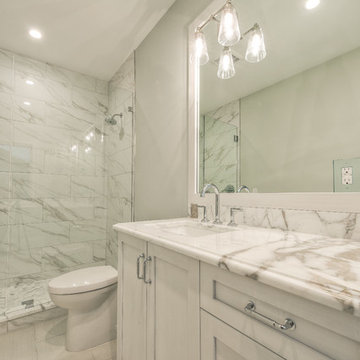
Matt Steeves Photography
Photo of a large family bathroom with recessed-panel cabinets, grey cabinets, a walk-in shower, a two-piece toilet, grey tiles, marble tiles, grey walls, ceramic flooring, a submerged sink, marble worktops, grey floors and a hinged door.
Photo of a large family bathroom with recessed-panel cabinets, grey cabinets, a walk-in shower, a two-piece toilet, grey tiles, marble tiles, grey walls, ceramic flooring, a submerged sink, marble worktops, grey floors and a hinged door.
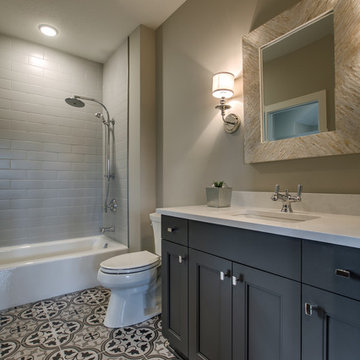
Inspiration for a large farmhouse family bathroom in Omaha with an alcove bath, an alcove shower, a two-piece toilet, porcelain tiles, porcelain flooring, a submerged sink, quartz worktops, a shower curtain, grey cabinets, multi-coloured floors, recessed-panel cabinets, grey tiles and grey walls.
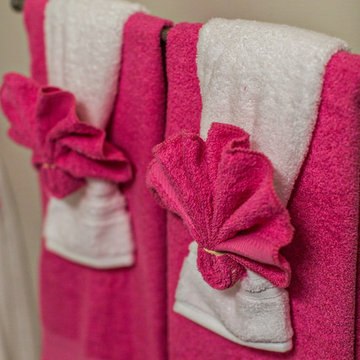
Images in Light
Medium sized classic family bathroom in Richmond with a submerged sink, recessed-panel cabinets, grey cabinets, granite worktops, an alcove bath, a two-piece toilet, beige tiles, porcelain tiles, grey walls and porcelain flooring.
Medium sized classic family bathroom in Richmond with a submerged sink, recessed-panel cabinets, grey cabinets, granite worktops, an alcove bath, a two-piece toilet, beige tiles, porcelain tiles, grey walls and porcelain flooring.
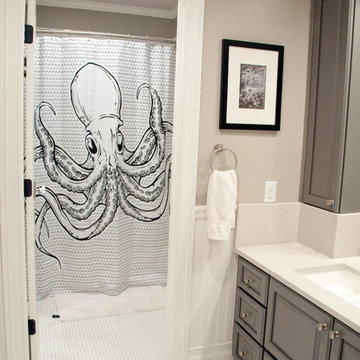
Melissa Mills photography
http://melissammills.weebly.com/
Inspiration for a large traditional family bathroom in Nashville with a submerged sink, raised-panel cabinets, grey cabinets, an alcove bath, an alcove shower, a two-piece toilet, white tiles, ceramic tiles, grey walls and ceramic flooring.
Inspiration for a large traditional family bathroom in Nashville with a submerged sink, raised-panel cabinets, grey cabinets, an alcove bath, an alcove shower, a two-piece toilet, white tiles, ceramic tiles, grey walls and ceramic flooring.
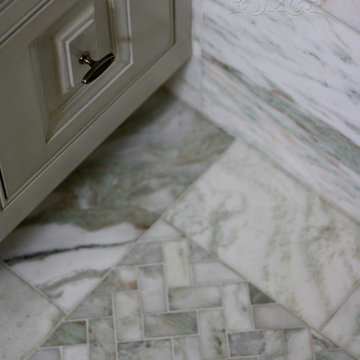
A stunning detail of the Alba Chiara marble mini hexagon rug covering the guest bath floor.
Cabochon Surfaces & Fixtures
Design ideas for a small traditional family bathroom in San Diego with shaker cabinets, grey cabinets, marble worktops, white tiles, ceramic tiles, a built-in bath, a shower/bath combination, a two-piece toilet, a submerged sink, white walls and marble flooring.
Design ideas for a small traditional family bathroom in San Diego with shaker cabinets, grey cabinets, marble worktops, white tiles, ceramic tiles, a built-in bath, a shower/bath combination, a two-piece toilet, a submerged sink, white walls and marble flooring.
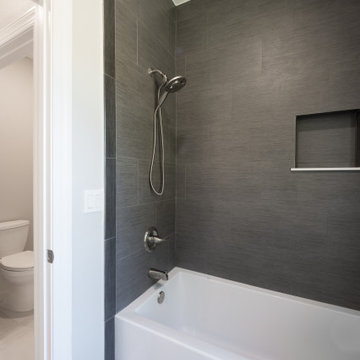
A custom guest bathroom with porcelain tile flooring and quartz countertops.
Design ideas for a medium sized classic family bathroom with an alcove bath, a shower/bath combination, a one-piece toilet, black tiles, porcelain tiles, beige walls, porcelain flooring, a submerged sink, beige floors, a shower curtain, a wall niche, double sinks, a built in vanity unit, recessed-panel cabinets, grey cabinets, quartz worktops and beige worktops.
Design ideas for a medium sized classic family bathroom with an alcove bath, a shower/bath combination, a one-piece toilet, black tiles, porcelain tiles, beige walls, porcelain flooring, a submerged sink, beige floors, a shower curtain, a wall niche, double sinks, a built in vanity unit, recessed-panel cabinets, grey cabinets, quartz worktops and beige worktops.

A budget-friendly family bathroom in a Craftsman-style home, using off-the-shelf fixtures and fittings with statement floor tile and metro wall tile.
Medium sized contemporary bathroom in London with shaker cabinets, grey cabinets, a built-in bath, a shower/bath combination, a one-piece toilet, blue tiles, metro tiles, white walls, ceramic flooring, a built-in sink, marble worktops, grey floors, a hinged door, white worktops, a single sink and a freestanding vanity unit.
Medium sized contemporary bathroom in London with shaker cabinets, grey cabinets, a built-in bath, a shower/bath combination, a one-piece toilet, blue tiles, metro tiles, white walls, ceramic flooring, a built-in sink, marble worktops, grey floors, a hinged door, white worktops, a single sink and a freestanding vanity unit.
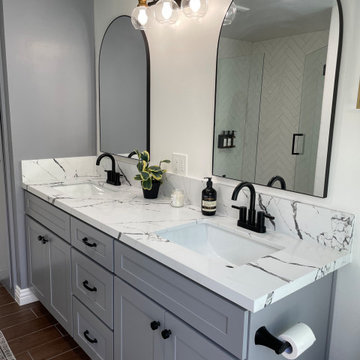
Sometimes the cost of painting an existing vanity vs. a new vanity isn't only the cost of the labor, fixing the old doors, the inside shelves were in poor condition, and the overall space the vanity provided was sub par...so we did replace the vanity and they have so much more functioning space. We did however paint the linen cabinet and the adjoining wall, and it really makes it look built it. I think this transformation is a home run!!!
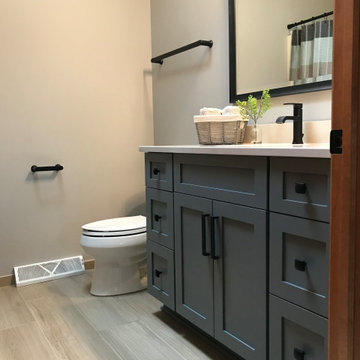
Design ideas for a medium sized traditional family bathroom in Milwaukee with shaker cabinets, grey cabinets, an alcove bath, an alcove shower, a two-piece toilet, blue walls, porcelain flooring, a submerged sink, engineered stone worktops, beige floors, a shower curtain, beige worktops, a single sink, a built in vanity unit and a vaulted ceiling.
Family Bathroom with Grey Cabinets Ideas and Designs
5

 Shelves and shelving units, like ladder shelves, will give you extra space without taking up too much floor space. Also look for wire, wicker or fabric baskets, large and small, to store items under or next to the sink, or even on the wall.
Shelves and shelving units, like ladder shelves, will give you extra space without taking up too much floor space. Also look for wire, wicker or fabric baskets, large and small, to store items under or next to the sink, or even on the wall.  The sink, the mirror, shower and/or bath are the places where you might want the clearest and strongest light. You can use these if you want it to be bright and clear. Otherwise, you might want to look at some soft, ambient lighting in the form of chandeliers, short pendants or wall lamps. You could use accent lighting around your bath in the form to create a tranquil, spa feel, as well.
The sink, the mirror, shower and/or bath are the places where you might want the clearest and strongest light. You can use these if you want it to be bright and clear. Otherwise, you might want to look at some soft, ambient lighting in the form of chandeliers, short pendants or wall lamps. You could use accent lighting around your bath in the form to create a tranquil, spa feel, as well. 