Family Bathroom with Laminate Worktops Ideas and Designs
Refine by:
Budget
Sort by:Popular Today
121 - 140 of 1,317 photos
Item 1 of 3
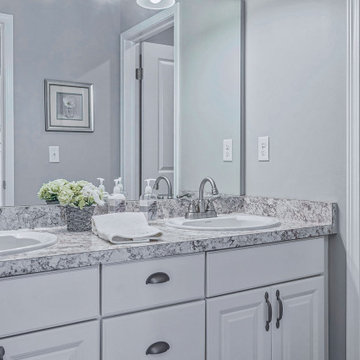
Inspiration for a small country family bathroom in New York with raised-panel cabinets, white cabinets, a one-piece toilet, grey tiles, grey walls, vinyl flooring, laminate worktops, brown floors, multi-coloured worktops, an alcove bath, an alcove shower, ceramic tiles, a built-in sink and a shower curtain.
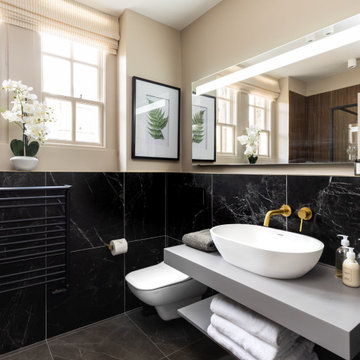
A luxurious bathroom designed with a combination of dark moody colours with accent details, with black marble tiles, brass taps and light voile blinds, accompanied by luxury CULTI products. As the ceilings in this Georgian property are high we can afford to be more daring with darker tones as the beautiful sash windows allow plenty of light to flood through. If you look carefully in the reflection of the mirror, you will notice we have used timber style tiles which we have incorporated into the shower area that links in with the bespoke cabinetry being designed for the office space, boot room which you can identify in the other photos relating to this project. Don't forget to add those lovely accent pieces to dress the space, we have displayed a beautiful large orchid arrangement. Along with unique art work.
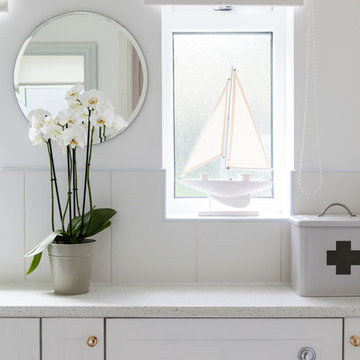
Small beach style family bathroom in London with recessed-panel cabinets, white cabinets, a corner shower, a one-piece toilet, white tiles, ceramic tiles, white walls, lino flooring, a built-in sink and laminate worktops.
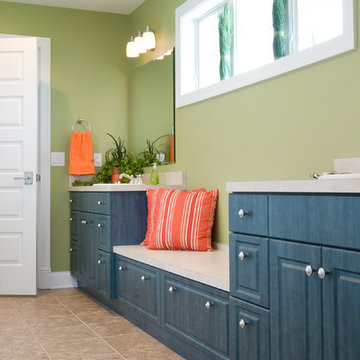
Photo of a medium sized classic family bathroom in Other with a built-in sink, raised-panel cabinets, blue cabinets, laminate worktops, green walls and ceramic flooring.
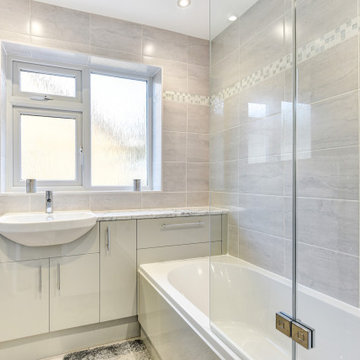
Warm Bathroom in Woodingdean, East Sussex
Designer Aron has created a simple design that works well across this family bathroom and cloakroom in Woodingdean.
The Brief
This Woodingdean client required redesign and rethink for a family bathroom and cloakroom. To keep things simple the design was to be replicated across both rooms, with ample storage to be incorporated into either space.
The brief was relatively simple.
A warm and homely design had to be accompanied by all standard bathroom inclusions.
Design Elements
To maximise storage space in the main bathroom the rear wall has been dedicated to storage. The ensure plenty of space for personal items fitted storage has been opted for, and Aron has specified a customised combination of units based upon the client’s storage requirements.
Earthy grey wall tiles combine nicely with a chosen mosaic tile, which wraps around the entire room and cloakroom space.
Chrome brassware from Vado and Puraflow are used on the semi-recessed basin, as well as showering and bathing functions.
Special Inclusions
The furniture was a key element of this project.
It is primarily for storage, but in terms of design it has been chosen in this Light Grey Gloss finish to add a nice warmth to the family bathroom. By opting for fitted furniture it meant that a wall-to-wall appearance could be incorporated into the design, as well as a custom combination of units.
Atop the furniture, Aron has used a marble effect laminate worktop which ties in nicely with the theme of the space.
Project Highlight
As mentioned the cloakroom utilises the same design, with the addition of a small cloakroom storage unit and sink from Deuco.
Tile choices have also been replicated in this room to half-height. The mosaic tiles particularly look great here as they catch the light through the window.
The End Result
The result is a project that delivers upon the brief, with warm and homely tile choices and plenty of storage across the two rooms.
If you are thinking of a bathroom transformation, discover how our design team can create a new bathroom space that will tick all of your boxes. Arrange a free design appointment in showroom or online today.
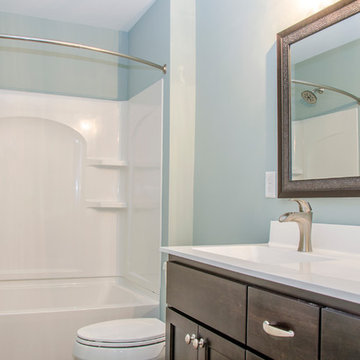
Kids bathroom with tub/shower combo
Medium sized classic family bathroom in Richmond with flat-panel cabinets, brown cabinets, an alcove bath, a shower/bath combination, a two-piece toilet, blue walls, ceramic flooring, an integrated sink, laminate worktops, brown floors and a shower curtain.
Medium sized classic family bathroom in Richmond with flat-panel cabinets, brown cabinets, an alcove bath, a shower/bath combination, a two-piece toilet, blue walls, ceramic flooring, an integrated sink, laminate worktops, brown floors and a shower curtain.
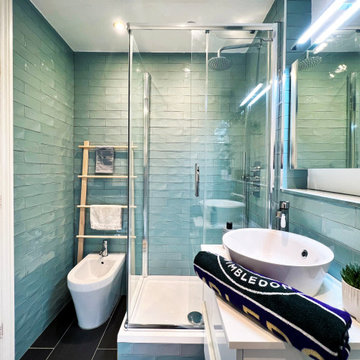
Bathroom vanity unit
Photo of a small modern family bathroom in London with flat-panel cabinets, white cabinets, a walk-in shower, green tiles, ceramic tiles, white walls, ceramic flooring, laminate worktops, black floors, a sliding door, white worktops, a single sink and a floating vanity unit.
Photo of a small modern family bathroom in London with flat-panel cabinets, white cabinets, a walk-in shower, green tiles, ceramic tiles, white walls, ceramic flooring, laminate worktops, black floors, a sliding door, white worktops, a single sink and a floating vanity unit.
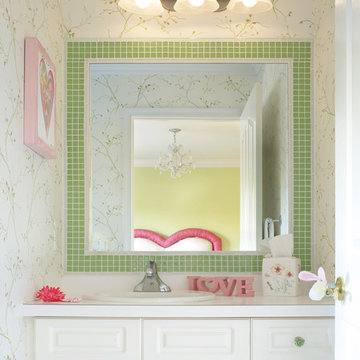
With minimal expense, the soft green and pink wallpaper and green glass tile framing the mirror coordinate with the adjoining bedroom's color scheme. The green glass floral cabinet knobs add yet another touch of femininity to this ensuite bathroom.
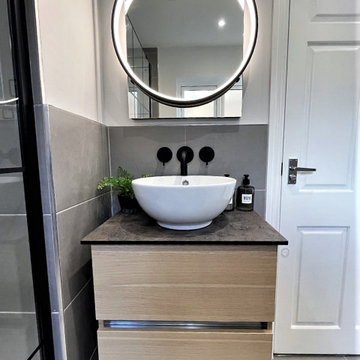
The wall hung drawer unit by Utopia Bathrooms creates the sense of space, allowing the floor to be tiled wall to wall. The Nordic oak lifts the room with its light wood colouring. Having a 12mm worktop makes the overall look more streamline and minimal. The 12mm compressed laminate is 100% waterproof, therefore perfect for bathrooms. The colour chosen in this bathroom was Iron Oxide. A industrial looking pattern which complements the black matt accents of the brassware and shower screen. The Miro circular sit on bowl, from Utopia Bathrooms, allows space around it on the worktop for ornaments or toiletries. This set up is perfect for the wall mounted taps from JTP.
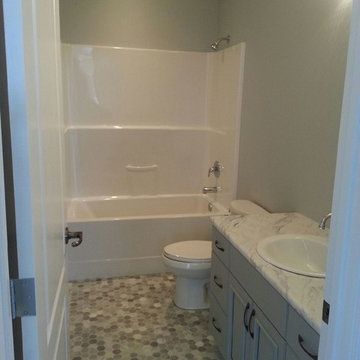
Inspiration for a small traditional family bathroom in Calgary with raised-panel cabinets, grey cabinets, grey walls, lino flooring, laminate worktops, an alcove bath, a shower/bath combination and a shower curtain.
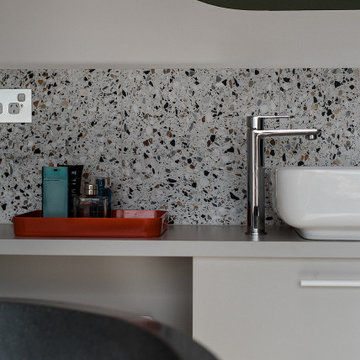
Inspiration for a medium sized contemporary family bathroom in Other with recessed-panel cabinets, grey cabinets, a freestanding bath, a walk-in shower, white tiles, stone tiles, white walls, porcelain flooring, a vessel sink, laminate worktops, beige floors, an open shower, grey worktops, a single sink and a floating vanity unit.
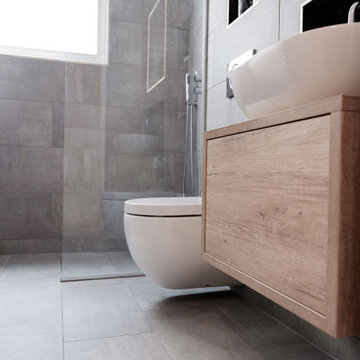
Photo of a medium sized modern family bathroom in London with light wood cabinets, a walk-in shower, a wall mounted toilet, grey tiles, porcelain tiles, grey walls, porcelain flooring, a vessel sink, laminate worktops, grey floors, an open shower, a single sink and a floating vanity unit.
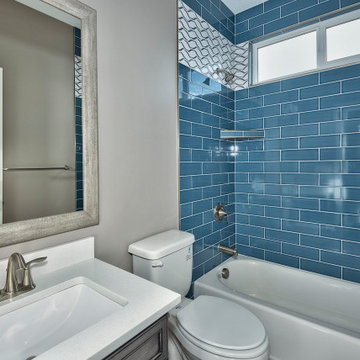
Design ideas for a medium sized contemporary family bathroom in Other with recessed-panel cabinets, distressed cabinets, a shower/bath combination, a two-piece toilet, blue tiles, porcelain tiles, grey walls, ceramic flooring, a submerged sink, laminate worktops, grey floors, a shower curtain and white worktops.
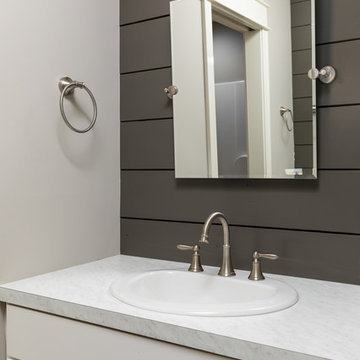
Design ideas for a large beach style family bathroom in Grand Rapids with flat-panel cabinets, white cabinets, a shower/bath combination, a one-piece toilet, grey walls, laminate floors, a submerged sink, laminate worktops, grey floors and a shower curtain.
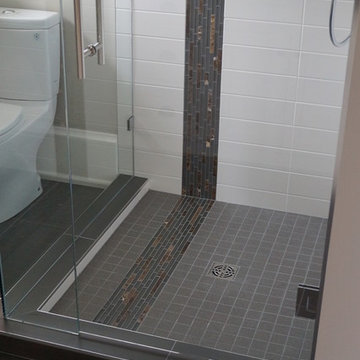
Expansive traditional family bathroom in Vancouver with a submerged sink, shaker cabinets, dark wood cabinets, laminate worktops, a corner shower, a two-piece toilet, grey tiles, porcelain tiles, beige walls and porcelain flooring.
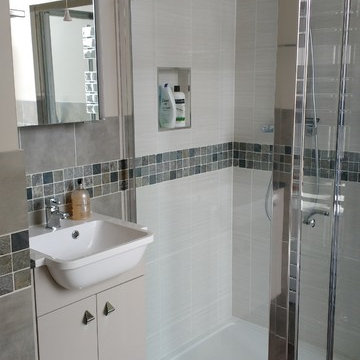
Here is a recently refurbished bathroom where we designed the layout to make the best use of the small space.
#bathroom #qualityfirst #design #refurb #jasbuildingservices
Photo by: JAS Building Services
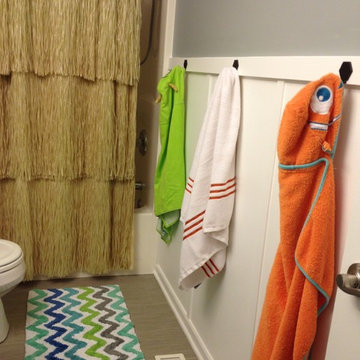
Erinteriors
Inspiration for a small coastal family bathroom in Cleveland with recessed-panel cabinets, black cabinets, an alcove bath, a shower/bath combination, a two-piece toilet, grey walls, lino flooring, laminate worktops and a built-in sink.
Inspiration for a small coastal family bathroom in Cleveland with recessed-panel cabinets, black cabinets, an alcove bath, a shower/bath combination, a two-piece toilet, grey walls, lino flooring, laminate worktops and a built-in sink.
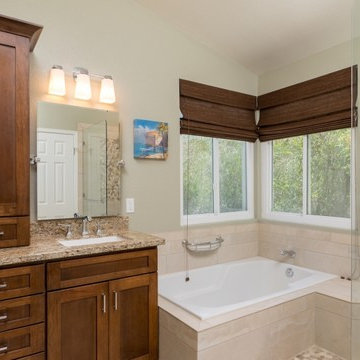
gallagher kitchen and bath
Small modern family bathroom in Chicago with freestanding cabinets, pink tiles, mirror tiles and laminate worktops.
Small modern family bathroom in Chicago with freestanding cabinets, pink tiles, mirror tiles and laminate worktops.
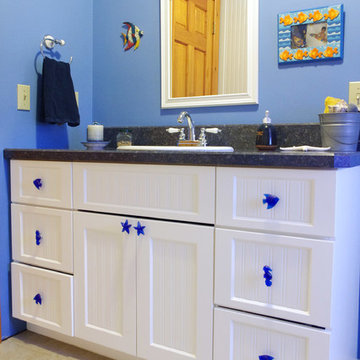
Margaret Ferrec
Photo of a small beach style family bathroom in New York with shaker cabinets, white cabinets, laminate worktops, white tiles, blue walls and ceramic flooring.
Photo of a small beach style family bathroom in New York with shaker cabinets, white cabinets, laminate worktops, white tiles, blue walls and ceramic flooring.
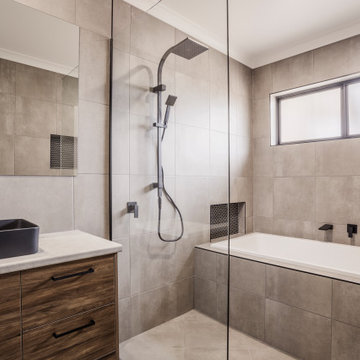
A guest bathroom with open plan design shower and modern fittings
Design ideas for a medium sized contemporary family bathroom in Other with flat-panel cabinets, dark wood cabinets, a built-in bath, a walk-in shower, brown tiles, ceramic tiles, brown walls, cement flooring, laminate worktops, an open shower, white worktops, a single sink and a built in vanity unit.
Design ideas for a medium sized contemporary family bathroom in Other with flat-panel cabinets, dark wood cabinets, a built-in bath, a walk-in shower, brown tiles, ceramic tiles, brown walls, cement flooring, laminate worktops, an open shower, white worktops, a single sink and a built in vanity unit.
Family Bathroom with Laminate Worktops Ideas and Designs
7

 Shelves and shelving units, like ladder shelves, will give you extra space without taking up too much floor space. Also look for wire, wicker or fabric baskets, large and small, to store items under or next to the sink, or even on the wall.
Shelves and shelving units, like ladder shelves, will give you extra space without taking up too much floor space. Also look for wire, wicker or fabric baskets, large and small, to store items under or next to the sink, or even on the wall.  The sink, the mirror, shower and/or bath are the places where you might want the clearest and strongest light. You can use these if you want it to be bright and clear. Otherwise, you might want to look at some soft, ambient lighting in the form of chandeliers, short pendants or wall lamps. You could use accent lighting around your bath in the form to create a tranquil, spa feel, as well.
The sink, the mirror, shower and/or bath are the places where you might want the clearest and strongest light. You can use these if you want it to be bright and clear. Otherwise, you might want to look at some soft, ambient lighting in the form of chandeliers, short pendants or wall lamps. You could use accent lighting around your bath in the form to create a tranquil, spa feel, as well. 