Family Bathroom with Laminate Worktops Ideas and Designs
Refine by:
Budget
Sort by:Popular Today
21 - 40 of 1,317 photos
Item 1 of 3

The owners of this home came to us with a plan to build a new high-performance home that physically and aesthetically fit on an infill lot in an old well-established neighborhood in Bellingham. The Craftsman exterior detailing, Scandinavian exterior color palette, and timber details help it blend into the older neighborhood. At the same time the clean modern interior allowed their artistic details and displayed artwork take center stage.
We started working with the owners and the design team in the later stages of design, sharing our expertise with high-performance building strategies, custom timber details, and construction cost planning. Our team then seamlessly rolled into the construction phase of the project, working with the owners and Michelle, the interior designer until the home was complete.
The owners can hardly believe the way it all came together to create a bright, comfortable, and friendly space that highlights their applied details and favorite pieces of art.
Photography by Radley Muller Photography
Design by Deborah Todd Building Design Services
Interior Design by Spiral Studios
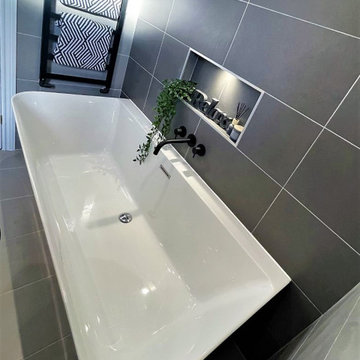
The D shaped bath was a superb choice in this bathroom. This bath with its thin outer is classy and sophisticated. D shaped baths have two curved edges. This shaped bath creates space with its shape and style. The wall mounted taps by JTP are the perfect partner to fill this bath for a luxurious soak after a long day! Having the niche above the bath is a lovely feature, allowing space for accessories and added light. Having the ladder radiator near the bath is great for having a nice warm towel ready for when you step out.
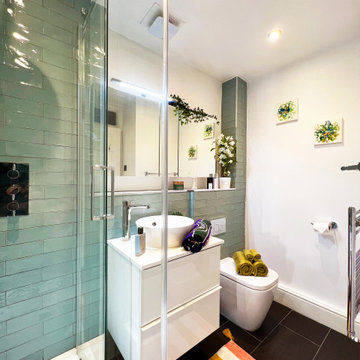
Bathroom vanity and Shower
This is an example of a small modern family bathroom with flat-panel cabinets, white cabinets, a walk-in shower, green tiles, ceramic tiles, white walls, ceramic flooring, laminate worktops, black floors, a sliding door, white worktops, a single sink and a floating vanity unit.
This is an example of a small modern family bathroom with flat-panel cabinets, white cabinets, a walk-in shower, green tiles, ceramic tiles, white walls, ceramic flooring, laminate worktops, black floors, a sliding door, white worktops, a single sink and a floating vanity unit.
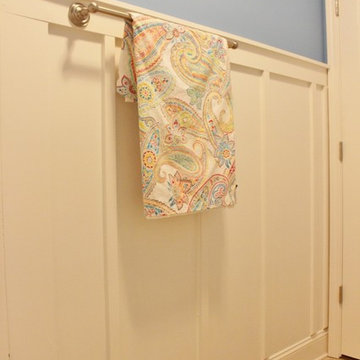
Bathroom features Custom built painted vanity and board & batten wall trim.
Small traditional family bathroom in Birmingham with raised-panel cabinets, white cabinets, a shower/bath combination, blue walls, vinyl flooring, a built-in sink and laminate worktops.
Small traditional family bathroom in Birmingham with raised-panel cabinets, white cabinets, a shower/bath combination, blue walls, vinyl flooring, a built-in sink and laminate worktops.
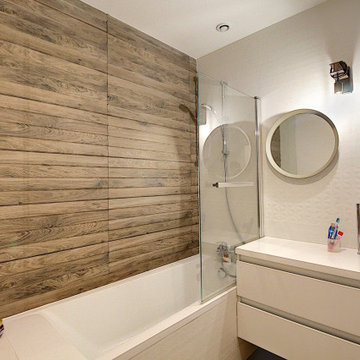
This is an example of a large modern family bathroom in Paris with beaded cabinets, white cabinets, a one-piece toilet, white tiles, ceramic tiles, white walls, ceramic flooring, a vessel sink, laminate worktops, beige floors, white worktops, an enclosed toilet, a single sink and a floating vanity unit.
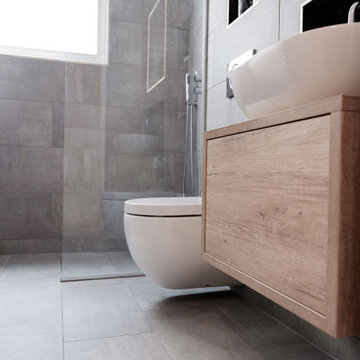
Photo of a medium sized modern family bathroom in London with light wood cabinets, a walk-in shower, a wall mounted toilet, grey tiles, porcelain tiles, grey walls, porcelain flooring, a vessel sink, laminate worktops, grey floors, an open shower, a single sink and a floating vanity unit.
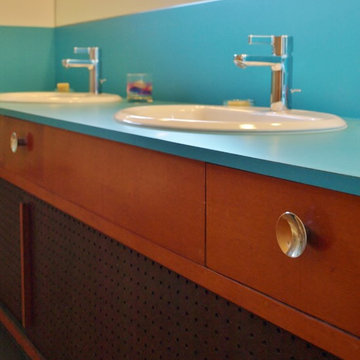
We preserved the original fir cabinets and knobs in the kids' bath, and used a bright laminate for the counter and backsplash.
Photo of a medium sized retro family bathroom in Seattle with recessed-panel cabinets, medium wood cabinets, an alcove bath, a shower/bath combination, a two-piece toilet, grey tiles, glass tiles, white walls, ceramic flooring, a built-in sink and laminate worktops.
Photo of a medium sized retro family bathroom in Seattle with recessed-panel cabinets, medium wood cabinets, an alcove bath, a shower/bath combination, a two-piece toilet, grey tiles, glass tiles, white walls, ceramic flooring, a built-in sink and laminate worktops.
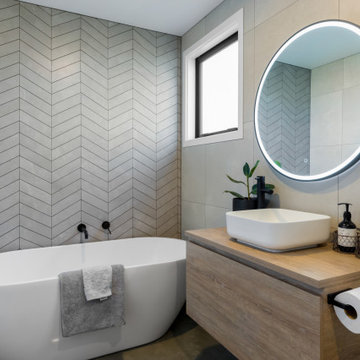
Bathroom featuring Chevron feature wall, LED lit mirror and custom made vanity.
Inspiration for a large modern family bathroom in Other with light wood cabinets, a freestanding bath, grey tiles, grey walls, laminate worktops, grey floors, a single sink and a floating vanity unit.
Inspiration for a large modern family bathroom in Other with light wood cabinets, a freestanding bath, grey tiles, grey walls, laminate worktops, grey floors, a single sink and a floating vanity unit.
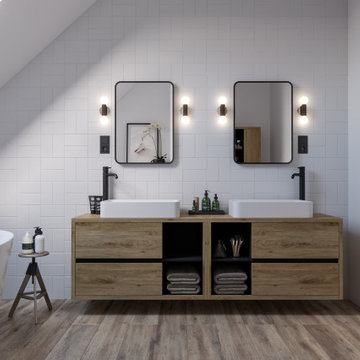
Photo of a medium sized modern family bathroom in Other with flat-panel cabinets, brown cabinets, a freestanding bath, a wall mounted toilet, white tiles, ceramic tiles, white walls, ceramic flooring, a console sink, laminate worktops, brown floors, brown worktops, double sinks and a floating vanity unit.
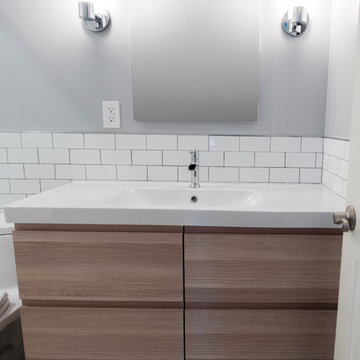
Design ideas for a small traditional family bathroom in DC Metro with flat-panel cabinets, medium wood cabinets, a corner shower, a one-piece toilet, white tiles, metro tiles, grey walls, mosaic tile flooring, a trough sink, laminate worktops, white floors and a sliding door.

Extension and refurbishment of a semi-detached house in Hern Hill.
Extensions are modern using modern materials whilst being respectful to the original house and surrounding fabric.
Views to the treetops beyond draw occupants from the entrance, through the house and down to the double height kitchen at garden level.
From the playroom window seat on the upper level, children (and adults) can climb onto a play-net suspended over the dining table.
The mezzanine library structure hangs from the roof apex with steel structure exposed, a place to relax or work with garden views and light. More on this - the built-in library joinery becomes part of the architecture as a storage wall and transforms into a gorgeous place to work looking out to the trees. There is also a sofa under large skylights to chill and read.
The kitchen and dining space has a Z-shaped double height space running through it with a full height pantry storage wall, large window seat and exposed brickwork running from inside to outside. The windows have slim frames and also stack fully for a fully indoor outdoor feel.
A holistic retrofit of the house provides a full thermal upgrade and passive stack ventilation throughout. The floor area of the house was doubled from 115m2 to 230m2 as part of the full house refurbishment and extension project.
A huge master bathroom is achieved with a freestanding bath, double sink, double shower and fantastic views without being overlooked.
The master bedroom has a walk-in wardrobe room with its own window.
The children's bathroom is fun with under the sea wallpaper as well as a separate shower and eaves bath tub under the skylight making great use of the eaves space.
The loft extension makes maximum use of the eaves to create two double bedrooms, an additional single eaves guest room / study and the eaves family bathroom.
5 bedrooms upstairs.
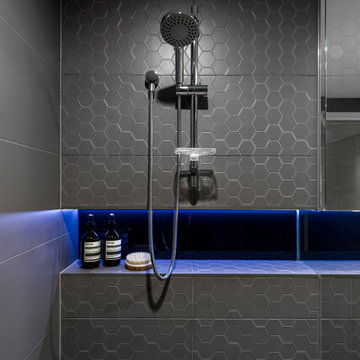
Steve Ryan - Rix Ryan Photography
Medium sized modern family bathroom in Brisbane with freestanding cabinets, distressed cabinets, a built-in shower, a wall mounted toilet, brown tiles, porcelain tiles, brown walls, ceramic flooring, a vessel sink and laminate worktops.
Medium sized modern family bathroom in Brisbane with freestanding cabinets, distressed cabinets, a built-in shower, a wall mounted toilet, brown tiles, porcelain tiles, brown walls, ceramic flooring, a vessel sink and laminate worktops.
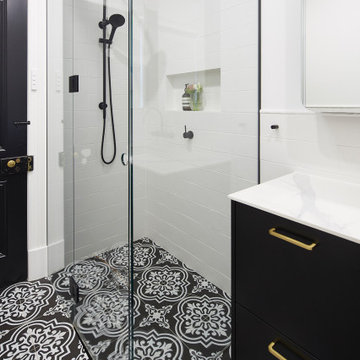
In this space the classical elements were acknowledged through the use of classic handles, white subway tiles on the walls and black patterned tiles to the floor.
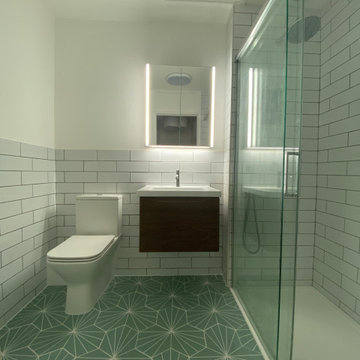
Design ideas for a medium sized contemporary family bathroom in London with flat-panel cabinets, brown cabinets, an alcove shower, a one-piece toilet, white tiles, porcelain tiles, white walls, ceramic flooring, a wall-mounted sink, laminate worktops, green floors, a sliding door, white worktops, a single sink and a floating vanity unit.

Douglas Gibb
Photo of a large traditional family bathroom in Edinburgh with a claw-foot bath, dark hardwood flooring, a console sink, brown floors, grey cabinets, a one-piece toilet, laminate worktops, white worktops and shaker cabinets.
Photo of a large traditional family bathroom in Edinburgh with a claw-foot bath, dark hardwood flooring, a console sink, brown floors, grey cabinets, a one-piece toilet, laminate worktops, white worktops and shaker cabinets.

Warm Bathroom in Woodingdean, East Sussex
Designer Aron has created a simple design that works well across this family bathroom and cloakroom in Woodingdean.
The Brief
This Woodingdean client required redesign and rethink for a family bathroom and cloakroom. To keep things simple the design was to be replicated across both rooms, with ample storage to be incorporated into either space.
The brief was relatively simple.
A warm and homely design had to be accompanied by all standard bathroom inclusions.
Design Elements
To maximise storage space in the main bathroom the rear wall has been dedicated to storage. The ensure plenty of space for personal items fitted storage has been opted for, and Aron has specified a customised combination of units based upon the client’s storage requirements.
Earthy grey wall tiles combine nicely with a chosen mosaic tile, which wraps around the entire room and cloakroom space.
Chrome brassware from Vado and Puraflow are used on the semi-recessed basin, as well as showering and bathing functions.
Special Inclusions
The furniture was a key element of this project.
It is primarily for storage, but in terms of design it has been chosen in this Light Grey Gloss finish to add a nice warmth to the family bathroom. By opting for fitted furniture it meant that a wall-to-wall appearance could be incorporated into the design, as well as a custom combination of units.
Atop the furniture, Aron has used a marble effect laminate worktop which ties in nicely with the theme of the space.
Project Highlight
As mentioned the cloakroom utilises the same design, with the addition of a small cloakroom storage unit and sink from Deuco.
Tile choices have also been replicated in this room to half-height. The mosaic tiles particularly look great here as they catch the light through the window.
The End Result
The result is a project that delivers upon the brief, with warm and homely tile choices and plenty of storage across the two rooms.
If you are thinking of a bathroom transformation, discover how our design team can create a new bathroom space that will tick all of your boxes. Arrange a free design appointment in showroom or online today.
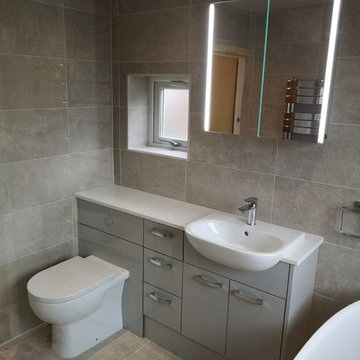
Photo of a small contemporary family bathroom in Other with flat-panel cabinets, grey cabinets, a freestanding bath, a built-in shower, a two-piece toilet, beige tiles, porcelain tiles, beige walls, porcelain flooring, an integrated sink, laminate worktops, beige floors, an open shower and white worktops.
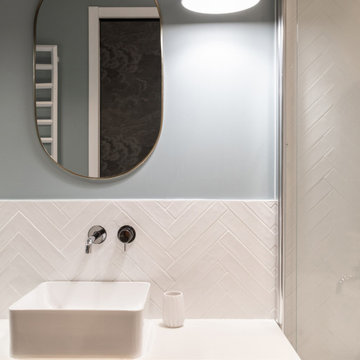
This is an example of a medium sized contemporary family bathroom in Paris with beaded cabinets, light wood cabinets, a submerged bath, white tiles, ceramic tiles, white walls, ceramic flooring, a built-in sink, laminate worktops, blue floors, white worktops, a wall niche, double sinks and a built in vanity unit.
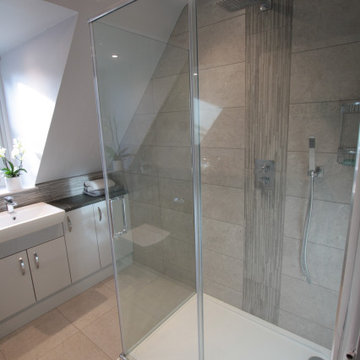
Design ideas for a medium sized contemporary family bathroom in Oxfordshire with flat-panel cabinets, grey cabinets, a corner shower, a one-piece toilet, grey tiles, ceramic tiles, grey walls, ceramic flooring, a built-in sink, laminate worktops, grey floors, a sliding door, grey worktops, an enclosed toilet, a single sink and a built in vanity unit.
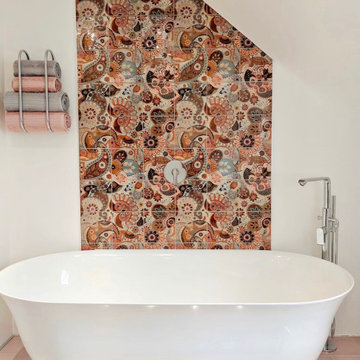
Ultra Modern Bathroom complete with Spanish porcelain Paisley print tiles, stone freestanding bath, bespoke painted radiator and chrome brassware.
Photo of a medium sized modern family bathroom in Other with freestanding cabinets, white cabinets, laminate worktops, a freestanding bath, a two-piece toilet, multi-coloured tiles, porcelain tiles, multi-coloured walls, porcelain flooring, a vessel sink, grey floors and white worktops.
Photo of a medium sized modern family bathroom in Other with freestanding cabinets, white cabinets, laminate worktops, a freestanding bath, a two-piece toilet, multi-coloured tiles, porcelain tiles, multi-coloured walls, porcelain flooring, a vessel sink, grey floors and white worktops.
Family Bathroom with Laminate Worktops Ideas and Designs
2

 Shelves and shelving units, like ladder shelves, will give you extra space without taking up too much floor space. Also look for wire, wicker or fabric baskets, large and small, to store items under or next to the sink, or even on the wall.
Shelves and shelving units, like ladder shelves, will give you extra space without taking up too much floor space. Also look for wire, wicker or fabric baskets, large and small, to store items under or next to the sink, or even on the wall.  The sink, the mirror, shower and/or bath are the places where you might want the clearest and strongest light. You can use these if you want it to be bright and clear. Otherwise, you might want to look at some soft, ambient lighting in the form of chandeliers, short pendants or wall lamps. You could use accent lighting around your bath in the form to create a tranquil, spa feel, as well.
The sink, the mirror, shower and/or bath are the places where you might want the clearest and strongest light. You can use these if you want it to be bright and clear. Otherwise, you might want to look at some soft, ambient lighting in the form of chandeliers, short pendants or wall lamps. You could use accent lighting around your bath in the form to create a tranquil, spa feel, as well. 