Family Bathroom with Laminate Worktops Ideas and Designs
Refine by:
Budget
Sort by:Popular Today
41 - 60 of 1,317 photos
Item 1 of 3
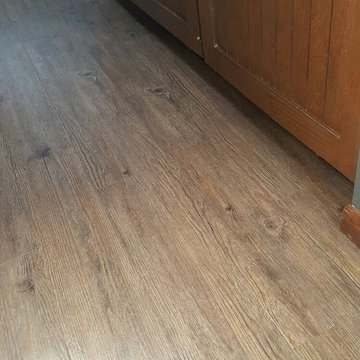
Luxury Vinyl Planks are a great option for water areas like bathrooms, basements, and kitchens. The technology is advancing so that the product looks and feels like natural products like wood and stone.
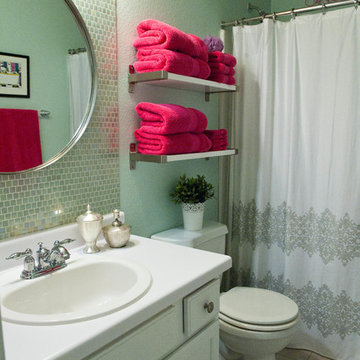
Suzi Q. Varin / Q Weddings
This is an example of a small modern family bathroom in Austin with a built-in sink, recessed-panel cabinets, white cabinets, laminate worktops, an alcove bath, a shower/bath combination, a two-piece toilet, blue tiles, glass tiles, ceramic flooring and green walls.
This is an example of a small modern family bathroom in Austin with a built-in sink, recessed-panel cabinets, white cabinets, laminate worktops, an alcove bath, a shower/bath combination, a two-piece toilet, blue tiles, glass tiles, ceramic flooring and green walls.
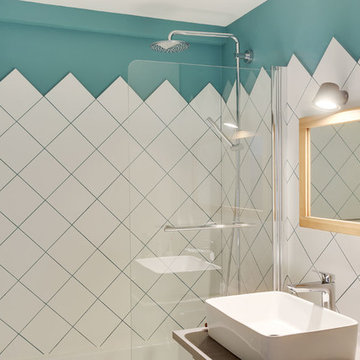
Atelier Germain
This is an example of a small scandi family bathroom in Paris with a built-in bath, a shower/bath combination, white tiles, ceramic tiles, blue walls, ceramic flooring, a built-in sink, laminate worktops and beige worktops.
This is an example of a small scandi family bathroom in Paris with a built-in bath, a shower/bath combination, white tiles, ceramic tiles, blue walls, ceramic flooring, a built-in sink, laminate worktops and beige worktops.
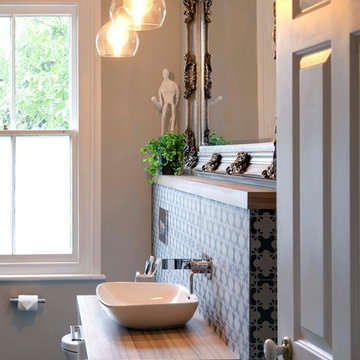
Fiona Walker-Arnott
Medium sized contemporary family bathroom in London with flat-panel cabinets, light wood cabinets, a walk-in shower, a wall mounted toilet, grey tiles, porcelain tiles, grey walls, porcelain flooring, a vessel sink and laminate worktops.
Medium sized contemporary family bathroom in London with flat-panel cabinets, light wood cabinets, a walk-in shower, a wall mounted toilet, grey tiles, porcelain tiles, grey walls, porcelain flooring, a vessel sink and laminate worktops.
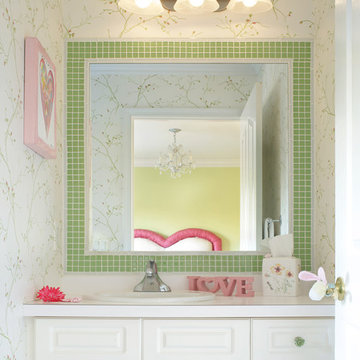
Delicate green and pink wallpaper and accents tie this young girl's bathroom to her ensuite bedroom decor, partially seen in the mirror. Green glass edged with white glass pencil tiles create a coordinated mirror frame. Green glass floral hardware adds interest to the vanity.

Une maison de maître du XIXème, entièrement rénovée, aménagée et décorée pour démarrer une nouvelle vie. Le RDC est repensé avec de nouveaux espaces de vie et une belle cuisine ouverte ainsi qu’un bureau indépendant. Aux étages, six chambres sont aménagées et optimisées avec deux salles de bains très graphiques. Le tout en parfaite harmonie et dans un style naturellement chic.

Beautiful orange textured ceramic wall tiles and terrazzo floor tiles that create a unique and visually appealing look. Polished chrome fixtures add a touch of elegance to the space and complement the overall modern aesthetic. The walls have been partially painted in a calming teal hue, which brings the space together and adds a sense of tranquility. Overall, the newly renovated bathroom is a true testament to the power of thoughtful design and attention to detail.
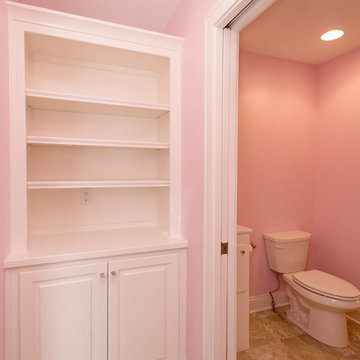
Sarah Daniels
Photo of a medium sized classic family bathroom in Indianapolis with a submerged sink, beaded cabinets, white cabinets, a two-piece toilet, beige tiles, ceramic tiles, pink walls, ceramic flooring and laminate worktops.
Photo of a medium sized classic family bathroom in Indianapolis with a submerged sink, beaded cabinets, white cabinets, a two-piece toilet, beige tiles, ceramic tiles, pink walls, ceramic flooring and laminate worktops.
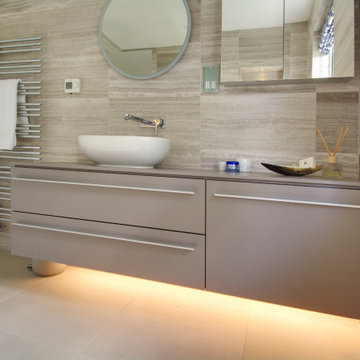
Family Bathroom
Small contemporary bathroom in Hampshire with flat-panel cabinets, brown cabinets, a wall mounted toilet, brown tiles, limestone tiles, porcelain flooring, a console sink, laminate worktops, brown floors, an open shower, brown worktops, a wall niche, a single sink and a floating vanity unit.
Small contemporary bathroom in Hampshire with flat-panel cabinets, brown cabinets, a wall mounted toilet, brown tiles, limestone tiles, porcelain flooring, a console sink, laminate worktops, brown floors, an open shower, brown worktops, a wall niche, a single sink and a floating vanity unit.
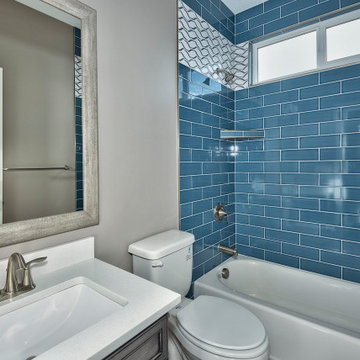
Design ideas for a medium sized contemporary family bathroom in Other with recessed-panel cabinets, distressed cabinets, a shower/bath combination, a two-piece toilet, blue tiles, porcelain tiles, grey walls, ceramic flooring, a submerged sink, laminate worktops, grey floors, a shower curtain and white worktops.
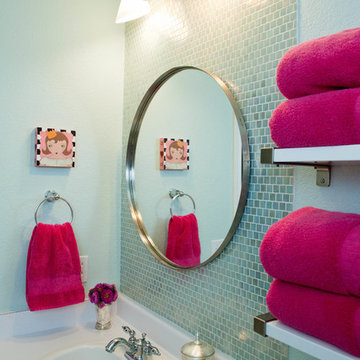
Suzi Q. Varin / Q Weddings
Small modern family bathroom in Austin with a built-in sink, recessed-panel cabinets, white cabinets, laminate worktops, an alcove bath, a shower/bath combination, a two-piece toilet, blue tiles, glass tiles, blue walls and ceramic flooring.
Small modern family bathroom in Austin with a built-in sink, recessed-panel cabinets, white cabinets, laminate worktops, an alcove bath, a shower/bath combination, a two-piece toilet, blue tiles, glass tiles, blue walls and ceramic flooring.

Photo of a medium sized contemporary family bathroom in Paris with beaded cabinets, light wood cabinets, a submerged bath, white tiles, ceramic tiles, white walls, ceramic flooring, a built-in sink, laminate worktops, blue floors, white worktops, a wall niche, double sinks and a built in vanity unit.
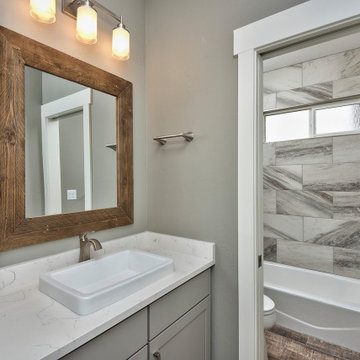
This is an example of a small classic family bathroom in Other with flat-panel cabinets, grey cabinets, a shower/bath combination, a two-piece toilet, multi-coloured tiles, grey walls, medium hardwood flooring, a built-in sink, laminate worktops, brown floors, a shower curtain, white worktops and ceramic tiles.
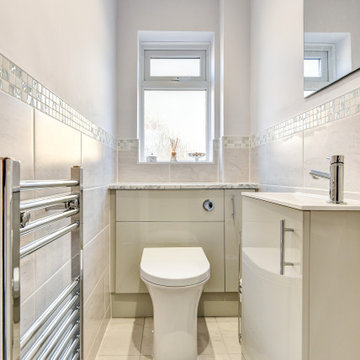
Warm Bathroom in Woodingdean, East Sussex
Designer Aron has created a simple design that works well across this family bathroom and cloakroom in Woodingdean.
The Brief
This Woodingdean client required redesign and rethink for a family bathroom and cloakroom. To keep things simple the design was to be replicated across both rooms, with ample storage to be incorporated into either space.
The brief was relatively simple.
A warm and homely design had to be accompanied by all standard bathroom inclusions.
Design Elements
To maximise storage space in the main bathroom the rear wall has been dedicated to storage. The ensure plenty of space for personal items fitted storage has been opted for, and Aron has specified a customised combination of units based upon the client’s storage requirements.
Earthy grey wall tiles combine nicely with a chosen mosaic tile, which wraps around the entire room and cloakroom space.
Chrome brassware from Vado and Puraflow are used on the semi-recessed basin, as well as showering and bathing functions.
Special Inclusions
The furniture was a key element of this project.
It is primarily for storage, but in terms of design it has been chosen in this Light Grey Gloss finish to add a nice warmth to the family bathroom. By opting for fitted furniture it meant that a wall-to-wall appearance could be incorporated into the design, as well as a custom combination of units.
Atop the furniture, Aron has used a marble effect laminate worktop which ties in nicely with the theme of the space.
Project Highlight
As mentioned the cloakroom utilises the same design, with the addition of a small cloakroom storage unit and sink from Deuco.
Tile choices have also been replicated in this room to half-height. The mosaic tiles particularly look great here as they catch the light through the window.
The End Result
The result is a project that delivers upon the brief, with warm and homely tile choices and plenty of storage across the two rooms.
If you are thinking of a bathroom transformation, discover how our design team can create a new bathroom space that will tick all of your boxes. Arrange a free design appointment in showroom or online today.
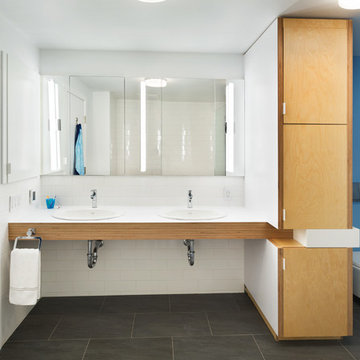
Amanda Kirkpatrick
This is an example of a medium sized contemporary family bathroom in New York with a built-in sink, flat-panel cabinets, laminate worktops, a wall mounted toilet, white tiles, stone tiles, blue walls, slate flooring and medium wood cabinets.
This is an example of a medium sized contemporary family bathroom in New York with a built-in sink, flat-panel cabinets, laminate worktops, a wall mounted toilet, white tiles, stone tiles, blue walls, slate flooring and medium wood cabinets.
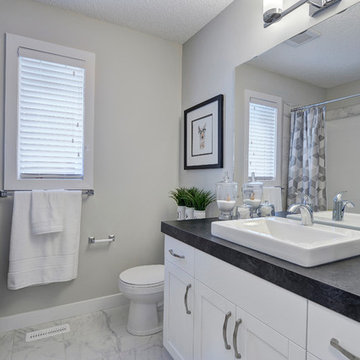
A bright, white bathroom indeed. These bright white, shaker style MDF painted cabinets are balanced with the black laminate countertop that we have done 2.5" thick with a self-edged profile. We chose a faux marble, matte, ceramic floor tile with white trim and grey walls to reflect the tones in the floor tile.

Extension and refurbishment of a semi-detached house in Hern Hill.
Extensions are modern using modern materials whilst being respectful to the original house and surrounding fabric.
Views to the treetops beyond draw occupants from the entrance, through the house and down to the double height kitchen at garden level.
From the playroom window seat on the upper level, children (and adults) can climb onto a play-net suspended over the dining table.
The mezzanine library structure hangs from the roof apex with steel structure exposed, a place to relax or work with garden views and light. More on this - the built-in library joinery becomes part of the architecture as a storage wall and transforms into a gorgeous place to work looking out to the trees. There is also a sofa under large skylights to chill and read.
The kitchen and dining space has a Z-shaped double height space running through it with a full height pantry storage wall, large window seat and exposed brickwork running from inside to outside. The windows have slim frames and also stack fully for a fully indoor outdoor feel.
A holistic retrofit of the house provides a full thermal upgrade and passive stack ventilation throughout. The floor area of the house was doubled from 115m2 to 230m2 as part of the full house refurbishment and extension project.
A huge master bathroom is achieved with a freestanding bath, double sink, double shower and fantastic views without being overlooked.
The master bedroom has a walk-in wardrobe room with its own window.
The children's bathroom is fun with under the sea wallpaper as well as a separate shower and eaves bath tub under the skylight making great use of the eaves space.
The loft extension makes maximum use of the eaves to create two double bedrooms, an additional single eaves guest room / study and the eaves family bathroom.
5 bedrooms upstairs.
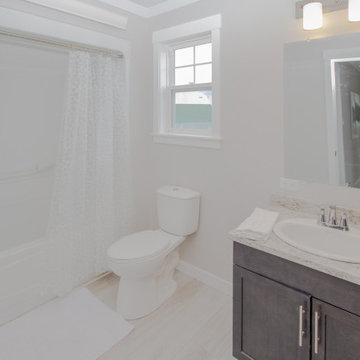
Main bathroom located near Bedroom 3 is a functional bathroom with small window, vanity and linen storage (not seen)
Design ideas for a medium sized traditional family bathroom in Other with shaker cabinets, grey cabinets, an alcove bath, an alcove shower, a one-piece toilet, beige tiles, beige walls, laminate floors, a built-in sink, laminate worktops, beige floors, a shower curtain, beige worktops, a single sink and a built in vanity unit.
Design ideas for a medium sized traditional family bathroom in Other with shaker cabinets, grey cabinets, an alcove bath, an alcove shower, a one-piece toilet, beige tiles, beige walls, laminate floors, a built-in sink, laminate worktops, beige floors, a shower curtain, beige worktops, a single sink and a built in vanity unit.

Design ideas for a small contemporary family bathroom in Other with shaker cabinets, light wood cabinets, a corner bath, a one-piece toilet, white tiles, metro tiles, white walls, ceramic flooring, laminate worktops, grey floors, green worktops, a wall niche, double sinks and a built in vanity unit.
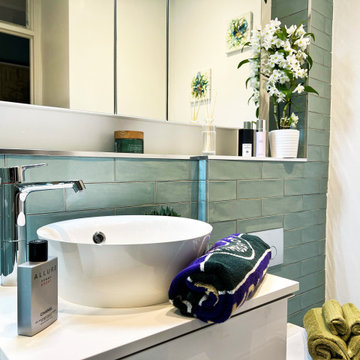
Vanity and mirror
Small modern family bathroom in London with flat-panel cabinets, white cabinets, a walk-in shower, green tiles, ceramic tiles, white walls, ceramic flooring, laminate worktops, black floors, a sliding door, white worktops, a single sink and a floating vanity unit.
Small modern family bathroom in London with flat-panel cabinets, white cabinets, a walk-in shower, green tiles, ceramic tiles, white walls, ceramic flooring, laminate worktops, black floors, a sliding door, white worktops, a single sink and a floating vanity unit.
Family Bathroom with Laminate Worktops Ideas and Designs
3

 Shelves and shelving units, like ladder shelves, will give you extra space without taking up too much floor space. Also look for wire, wicker or fabric baskets, large and small, to store items under or next to the sink, or even on the wall.
Shelves and shelving units, like ladder shelves, will give you extra space without taking up too much floor space. Also look for wire, wicker or fabric baskets, large and small, to store items under or next to the sink, or even on the wall.  The sink, the mirror, shower and/or bath are the places where you might want the clearest and strongest light. You can use these if you want it to be bright and clear. Otherwise, you might want to look at some soft, ambient lighting in the form of chandeliers, short pendants or wall lamps. You could use accent lighting around your bath in the form to create a tranquil, spa feel, as well.
The sink, the mirror, shower and/or bath are the places where you might want the clearest and strongest light. You can use these if you want it to be bright and clear. Otherwise, you might want to look at some soft, ambient lighting in the form of chandeliers, short pendants or wall lamps. You could use accent lighting around your bath in the form to create a tranquil, spa feel, as well. 