Family Bathroom with Light Wood Cabinets Ideas and Designs
Refine by:
Budget
Sort by:Popular Today
1 - 20 of 3,141 photos
Item 1 of 3

DHV Architects have designed the new second floor at this large detached house in Henleaze, Bristol. The brief was to fit a generous master bedroom and a high end bathroom into the loft space. Crittall style glazing combined with mono chromatic colours create a sleek contemporary feel. A large rear dormer with an oversized window make the bedroom light and airy.

Design ideas for a medium sized eclectic grey and yellow family bathroom in London with flat-panel cabinets, light wood cabinets, a built-in bath, a shower/bath combination, a wall mounted toilet, yellow tiles, ceramic tiles, yellow walls, cement flooring, a trough sink, wooden worktops, yellow floors, a single sink and a freestanding vanity unit.

Coastal family bathroom in New York with shaker cabinets, light wood cabinets, white walls, a submerged sink, multi-coloured floors, white worktops, a single sink, a freestanding vanity unit and tongue and groove walls.

A guest bath transformation in Bothell featuring a unique modern coastal aesthetic complete with a floral patterned tile flooring and a bold Moroccan-inspired green shower surround.

This view of the bathroom shows the minimal look of the room, which is created by the help of the tile choice. The lighter grey floor tiles look great against the darker tiles of the bath wall. Having a wall hung drawer unit creates the sense of space along with the sit on bowl. The D shaped bathe also creates space with its curved edges and wall mounted taps. The niche in the wall is a great feature, adding space for ornaments and draws you to the large wall tiles. Having the ladder radiator by the bath is perfect for having towels nice and warm, ready for when you step out after having a long soak!

Design ideas for a medium sized contemporary family bathroom in Geelong with light wood cabinets, grey tiles, porcelain tiles, porcelain flooring, quartz worktops, grey floors, white worktops, double sinks and a floating vanity unit.

natural wood tones and rich earthy colored tiles make this master bathroom a daily pleasire.
Medium sized contemporary family bathroom in Other with flat-panel cabinets, light wood cabinets, a built-in bath, a corner shower, a one-piece toilet, brown tiles, wood-effect tiles, white walls, ceramic flooring, a built-in sink, solid surface worktops, brown floors, a hinged door, white worktops, a shower bench, double sinks and a floating vanity unit.
Medium sized contemporary family bathroom in Other with flat-panel cabinets, light wood cabinets, a built-in bath, a corner shower, a one-piece toilet, brown tiles, wood-effect tiles, white walls, ceramic flooring, a built-in sink, solid surface worktops, brown floors, a hinged door, white worktops, a shower bench, double sinks and a floating vanity unit.

Update Guest Bath include new vanity, plumbing fixtures, and electrical fixtures, new tile floor, backsplash, and shower walls. Create a "beach" theme with color and materials

Design ideas for a small contemporary family bathroom in Other with shaker cabinets, light wood cabinets, a corner bath, a one-piece toilet, white tiles, metro tiles, white walls, ceramic flooring, laminate worktops, grey floors, green worktops, a wall niche, double sinks and a built in vanity unit.

vue de la salle de bains des enfants
Medium sized contemporary family bathroom in Paris with light wood cabinets, a built-in shower, blue tiles, ceramic tiles, blue walls, ceramic flooring, blue floors, a hinged door, double sinks, a floating vanity unit and a wood ceiling.
Medium sized contemporary family bathroom in Paris with light wood cabinets, a built-in shower, blue tiles, ceramic tiles, blue walls, ceramic flooring, blue floors, a hinged door, double sinks, a floating vanity unit and a wood ceiling.

An updated main, guest bathroom that is not only stylish but functional with built in storage.
Inspiration for a small modern family bathroom in Nashville with shaker cabinets, light wood cabinets, a built-in bath, a shower/bath combination, a one-piece toilet, white tiles, ceramic tiles, grey walls, mosaic tile flooring, an integrated sink, engineered stone worktops, multi-coloured floors, a hinged door, white worktops and a single sink.
Inspiration for a small modern family bathroom in Nashville with shaker cabinets, light wood cabinets, a built-in bath, a shower/bath combination, a one-piece toilet, white tiles, ceramic tiles, grey walls, mosaic tile flooring, an integrated sink, engineered stone worktops, multi-coloured floors, a hinged door, white worktops and a single sink.
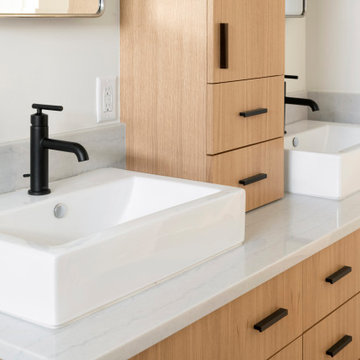
This is an example of a medium sized midcentury family bathroom in Minneapolis with flat-panel cabinets, light wood cabinets, white walls, ceramic flooring, a vessel sink, engineered stone worktops, white worktops, double sinks and a freestanding vanity unit.

Design ideas for a medium sized contemporary bathroom in Other with flat-panel cabinets, light wood cabinets, a freestanding bath, a corner shower, a wall mounted toilet, green tiles, white walls, a vessel sink, wooden worktops, grey floors, beige worktops, double sinks, a floating vanity unit, ceramic tiles, concrete flooring and an open shower.

This is an example of a medium sized modern family bathroom in Austin with flat-panel cabinets, light wood cabinets, an alcove bath, a shower/bath combination, a one-piece toilet, beige tiles, ceramic tiles, white walls, ceramic flooring, a submerged sink, engineered stone worktops, black floors, a shower curtain, white worktops, a wall niche, a single sink and a floating vanity unit.
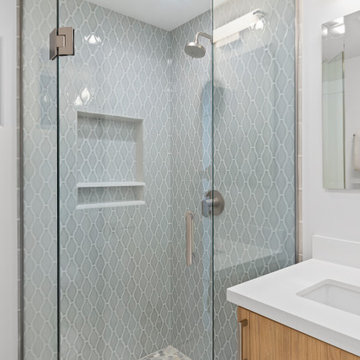
Corner shower
Inspiration for a small classic family bathroom in San Diego with flat-panel cabinets, light wood cabinets, a corner shower, a one-piece toilet, blue tiles, ceramic tiles, grey walls, porcelain flooring, a submerged sink, engineered stone worktops, grey floors, a hinged door and white worktops.
Inspiration for a small classic family bathroom in San Diego with flat-panel cabinets, light wood cabinets, a corner shower, a one-piece toilet, blue tiles, ceramic tiles, grey walls, porcelain flooring, a submerged sink, engineered stone worktops, grey floors, a hinged door and white worktops.
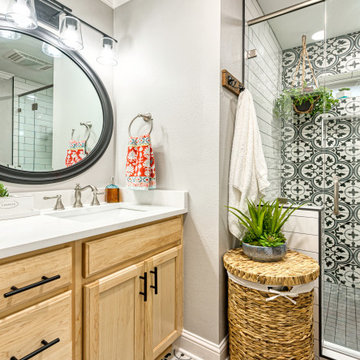
What a dramatic transformation this was and a complete honor it was to be able to remodel this bathroom for such a fun, loving, inspiring family.
Design ideas for a small bohemian family bathroom in Other with shaker cabinets, light wood cabinets, white tiles, porcelain tiles, grey walls, porcelain flooring, a submerged sink, quartz worktops, multi-coloured floors, a hinged door and white worktops.
Design ideas for a small bohemian family bathroom in Other with shaker cabinets, light wood cabinets, white tiles, porcelain tiles, grey walls, porcelain flooring, a submerged sink, quartz worktops, multi-coloured floors, a hinged door and white worktops.

Complete kitchen and guest bathroom remodel with IKEA cabinetry, custom VG Fir doors, quartz countertop, ceramic tile backsplash, and grouted LVT tile flooring

Photo of a small modern family bathroom in New York with flat-panel cabinets, light wood cabinets, a built-in bath, a shower/bath combination, white tiles, ceramic tiles, porcelain flooring, solid surface worktops, blue floors, a shower curtain and white worktops.
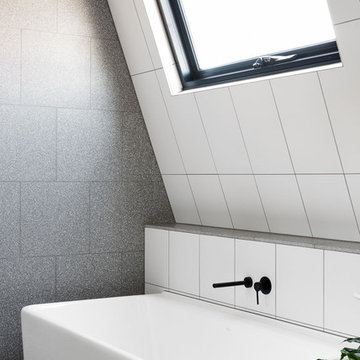
Build Beirin Projects
Project BuildHer Collective
Photo Cheyne Toomey Photography
Photo of a medium sized contemporary family bathroom in Melbourne with light wood cabinets, a freestanding bath, a two-piece toilet, grey tiles, grey walls, a vessel sink, grey floors and white worktops.
Photo of a medium sized contemporary family bathroom in Melbourne with light wood cabinets, a freestanding bath, a two-piece toilet, grey tiles, grey walls, a vessel sink, grey floors and white worktops.
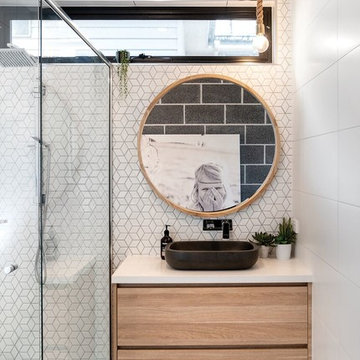
Warren Reed
This is an example of a small nautical family bathroom in Other with light wood cabinets, a corner shower, white tiles, mosaic tiles, white walls, porcelain flooring, a vessel sink, engineered stone worktops, grey floors, white worktops and flat-panel cabinets.
This is an example of a small nautical family bathroom in Other with light wood cabinets, a corner shower, white tiles, mosaic tiles, white walls, porcelain flooring, a vessel sink, engineered stone worktops, grey floors, white worktops and flat-panel cabinets.
Family Bathroom with Light Wood Cabinets Ideas and Designs
1

 Shelves and shelving units, like ladder shelves, will give you extra space without taking up too much floor space. Also look for wire, wicker or fabric baskets, large and small, to store items under or next to the sink, or even on the wall.
Shelves and shelving units, like ladder shelves, will give you extra space without taking up too much floor space. Also look for wire, wicker or fabric baskets, large and small, to store items under or next to the sink, or even on the wall.  The sink, the mirror, shower and/or bath are the places where you might want the clearest and strongest light. You can use these if you want it to be bright and clear. Otherwise, you might want to look at some soft, ambient lighting in the form of chandeliers, short pendants or wall lamps. You could use accent lighting around your bath in the form to create a tranquil, spa feel, as well.
The sink, the mirror, shower and/or bath are the places where you might want the clearest and strongest light. You can use these if you want it to be bright and clear. Otherwise, you might want to look at some soft, ambient lighting in the form of chandeliers, short pendants or wall lamps. You could use accent lighting around your bath in the form to create a tranquil, spa feel, as well. 