Family Bathroom with Medium Hardwood Flooring Ideas and Designs
Refine by:
Budget
Sort by:Popular Today
1 - 20 of 585 photos

Bathrom design
Design ideas for a large classic family bathroom in Other with flat-panel cabinets, beige cabinets, a freestanding bath, a walk-in shower, pink tiles, pink walls, medium hardwood flooring, an integrated sink, a single sink and a floating vanity unit.
Design ideas for a large classic family bathroom in Other with flat-panel cabinets, beige cabinets, a freestanding bath, a walk-in shower, pink tiles, pink walls, medium hardwood flooring, an integrated sink, a single sink and a floating vanity unit.
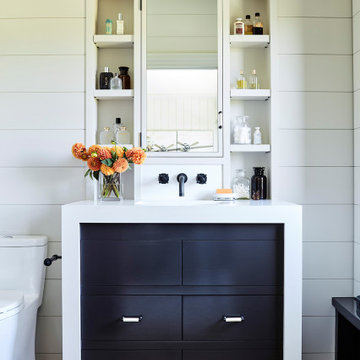
Small coastal family bathroom in Los Angeles with flat-panel cabinets, black cabinets, white walls, medium hardwood flooring, brown floors, white worktops, a single sink, a freestanding vanity unit and tongue and groove walls.

In 2019 this bathroom was remodeled for the five boys to use. The window in this bathroom was closed to allow for the addition, but this bathroom was able to get an updated layout and within the addition another bathroom was added.
The homeowners’ love for blue and white became the cornerstone of this bathroom’s design. To achieve their vision of a ship-inspired space, we introduced a color scheme that seamlessly blended these two favorite hues. The bathroom features two sinks, each with round mirrors and three blue light fixtures, giving it a nautical charm that is both calming and cohesive with the rest of this home’s updates.
The bathroom boasts a range of functional and aesthetic elements, including painted cabinets that complement the color scheme, Corian countertops that offer a sleek and easy-to-maintain surface, and a wood-grained tile floor that adds warmth and texture to the space.
The use of white and blue subway tile, wainscot tile surrounding the room, and black hardware create a nautical vibe that’s not only visually appealing but also durable. Stainless faucets and hooks (rather than towel bars) are not only stylish but also practical for a busy bathroom.
The nautical elegance of this bathroom is a testament to our commitment to understanding and bringing to life the unique vision of our clients. At Crystal Kitchen, we pride ourselves on creating spaces that are not only beautiful but also highly functional and tailored to your preferences.

Bright and airy all-white bathroom with his and hers sinks.
This is an example of a large classic family bathroom in Seattle with recessed-panel cabinets, white cabinets, a shower/bath combination, a one-piece toilet, white walls, medium hardwood flooring, a submerged sink, brown floors, a shower curtain, white worktops, double sinks and a built in vanity unit.
This is an example of a large classic family bathroom in Seattle with recessed-panel cabinets, white cabinets, a shower/bath combination, a one-piece toilet, white walls, medium hardwood flooring, a submerged sink, brown floors, a shower curtain, white worktops, double sinks and a built in vanity unit.
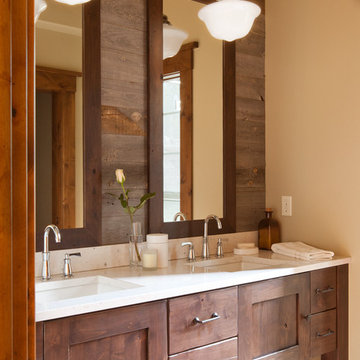
Between a guest room and a bunk room, this bathroom is rustic and refined. Reclaimed snow fence lines the back wall while distressed dark brown cabinetry and mirror frames offset the clean lines of the white counter and sinks.

3 Bedroom, 3 Bath, 1800 square foot farmhouse in the Catskills is an excellent example of Modern Farmhouse style. Designed and built by The Catskill Farms, offering wide plank floors, classic tiled bathrooms, open floorplans, and cathedral ceilings. Modern accent like the open riser staircase, barn style hardware, and clean modern open shelving in the kitchen. A cozy stone fireplace with reclaimed beam mantle.
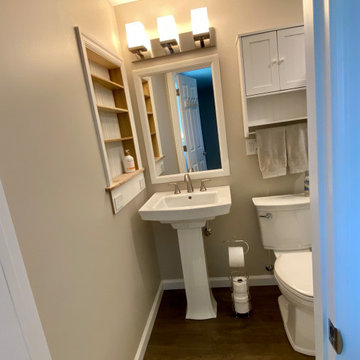
Monogram Builders LLC
Inspiration for a small classic family bathroom in Portland with an alcove shower, a two-piece toilet, beige walls, medium hardwood flooring, a pedestal sink, brown floors, a sliding door, a wall niche and a single sink.
Inspiration for a small classic family bathroom in Portland with an alcove shower, a two-piece toilet, beige walls, medium hardwood flooring, a pedestal sink, brown floors, a sliding door, a wall niche and a single sink.
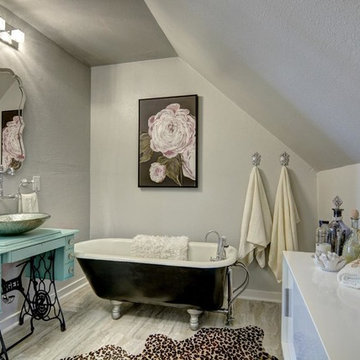
Photo of a medium sized urban family bathroom in Austin with freestanding cabinets, brown cabinets, a claw-foot bath, grey walls, medium hardwood flooring, a vessel sink, wooden worktops, grey floors and blue worktops.
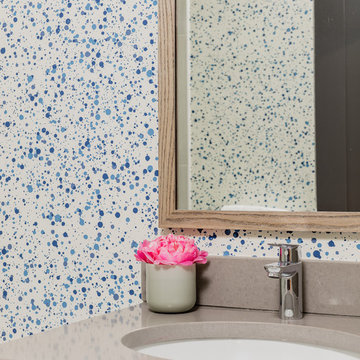
Photography by Michael J. Lee
This is an example of a medium sized midcentury family bathroom in Boston with flat-panel cabinets, grey cabinets, an alcove shower, a one-piece toilet, white tiles, stone tiles, blue walls, medium hardwood flooring, a submerged sink and engineered stone worktops.
This is an example of a medium sized midcentury family bathroom in Boston with flat-panel cabinets, grey cabinets, an alcove shower, a one-piece toilet, white tiles, stone tiles, blue walls, medium hardwood flooring, a submerged sink and engineered stone worktops.
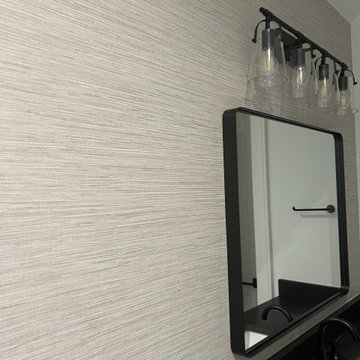
The upstairs guest bathroom had an accent wall covered in Thibaut wallpaper for a textured look.
Inspiration for a traditional family bathroom in Las Vegas with black cabinets, a one-piece toilet, medium hardwood flooring, brown floors, a hinged door, black worktops, a single sink, a built in vanity unit and wallpapered walls.
Inspiration for a traditional family bathroom in Las Vegas with black cabinets, a one-piece toilet, medium hardwood flooring, brown floors, a hinged door, black worktops, a single sink, a built in vanity unit and wallpapered walls.
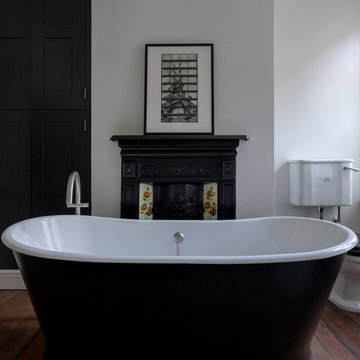
Peter Landers
Photo of a medium sized victorian family bathroom in London with a freestanding bath, a walk-in shower, a two-piece toilet, grey walls, medium hardwood flooring, brown floors, an open shower and a chimney breast.
Photo of a medium sized victorian family bathroom in London with a freestanding bath, a walk-in shower, a two-piece toilet, grey walls, medium hardwood flooring, brown floors, an open shower and a chimney breast.
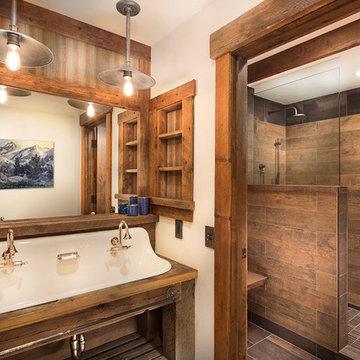
This is an example of a medium sized rustic family bathroom in Other with open cabinets, medium wood cabinets, an alcove shower, a wall mounted toilet, brown tiles, porcelain tiles, beige walls, medium hardwood flooring, a wall-mounted sink and wooden worktops.
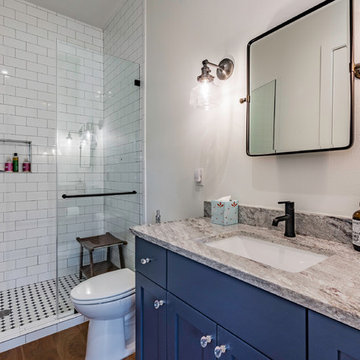
Mark Adams
Inspiration for a medium sized country family bathroom in Austin with shaker cabinets, blue cabinets, a walk-in shower, white tiles, ceramic tiles, white walls, medium hardwood flooring, a submerged sink, granite worktops, brown floors, a hinged door and multi-coloured worktops.
Inspiration for a medium sized country family bathroom in Austin with shaker cabinets, blue cabinets, a walk-in shower, white tiles, ceramic tiles, white walls, medium hardwood flooring, a submerged sink, granite worktops, brown floors, a hinged door and multi-coloured worktops.
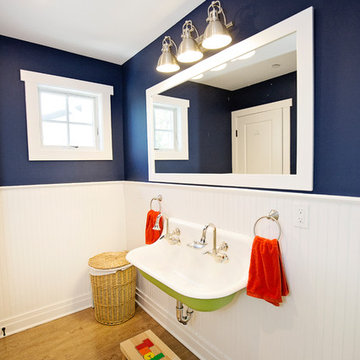
Walls in Naval SW 6244 (Sheen:Eggshell).
Beadboard in Commerical White PPG1025-1 (Sheen: Semi-Gloss)
Ceiling in Commerical White PPG1025-1 (Sheen: Flat)
Sink Base in Lime Rickey SW 6717 (Sheen: Satin).
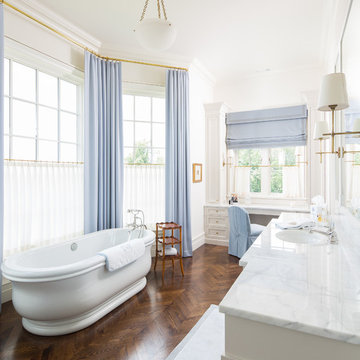
Counters by Premier Surfaces ( http://www.premiersurfaces.com), photography by David Cannon Photography ( http://www.davidcannonphotography.com).
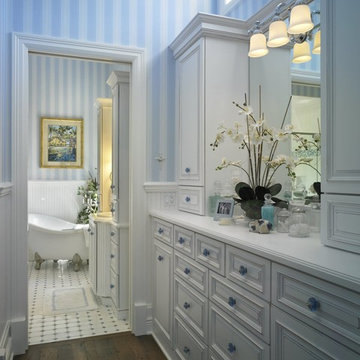
Robert Stein
Inspiration for a medium sized nautical family bathroom in Wichita with a built-in sink, raised-panel cabinets, white cabinets, solid surface worktops, a claw-foot bath, white tiles, ceramic tiles, blue walls and medium hardwood flooring.
Inspiration for a medium sized nautical family bathroom in Wichita with a built-in sink, raised-panel cabinets, white cabinets, solid surface worktops, a claw-foot bath, white tiles, ceramic tiles, blue walls and medium hardwood flooring.
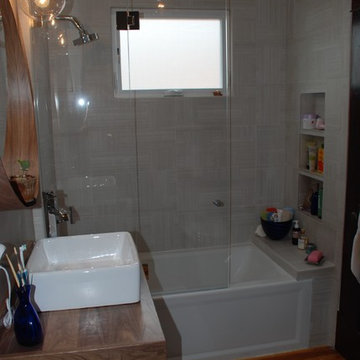
This was a tiny bathroom in a 1903 Victorian house, made even smaller by dark wood wainscoting, chair rails, crown molding, and a claw foot tub/shower.. The desired effect was to be light, airy, and contemporary even though the space was small. Adding an awning window in the shower helped add natural light and air flow. The owner wanted to retain the old baseboards and doors to tie it in to the rest of the house.
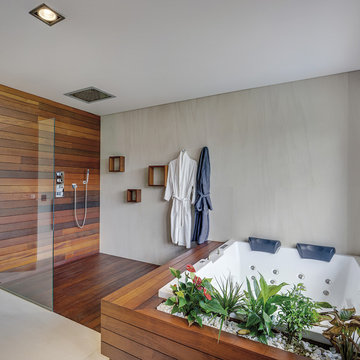
Deluxe Calacatta provides a breath-taking backdrop in a bathroom with otherwise subdued walls, attracting the eyes to the thoughtful design of the space. Here its veins stretch upwards, amplifying the height of the washroom.
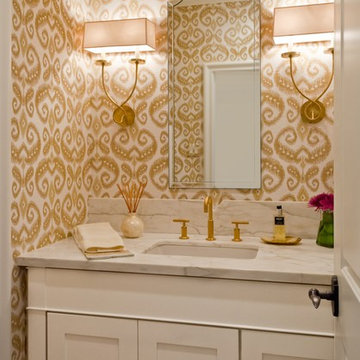
accents, faucets, gold, grasscloth, ikat, sconces, Wallpaper, Calacatta, marble, counter, grass, cloth, sconce, with, square, shade, double, light,
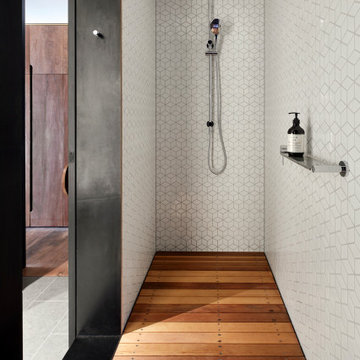
Inspiration for a small contemporary bathroom in Melbourne with white tiles, mosaic tiles, white walls, medium hardwood flooring and grey floors.
Family Bathroom with Medium Hardwood Flooring Ideas and Designs
1

 Shelves and shelving units, like ladder shelves, will give you extra space without taking up too much floor space. Also look for wire, wicker or fabric baskets, large and small, to store items under or next to the sink, or even on the wall.
Shelves and shelving units, like ladder shelves, will give you extra space without taking up too much floor space. Also look for wire, wicker or fabric baskets, large and small, to store items under or next to the sink, or even on the wall.  The sink, the mirror, shower and/or bath are the places where you might want the clearest and strongest light. You can use these if you want it to be bright and clear. Otherwise, you might want to look at some soft, ambient lighting in the form of chandeliers, short pendants or wall lamps. You could use accent lighting around your bath in the form to create a tranquil, spa feel, as well.
The sink, the mirror, shower and/or bath are the places where you might want the clearest and strongest light. You can use these if you want it to be bright and clear. Otherwise, you might want to look at some soft, ambient lighting in the form of chandeliers, short pendants or wall lamps. You could use accent lighting around your bath in the form to create a tranquil, spa feel, as well. 