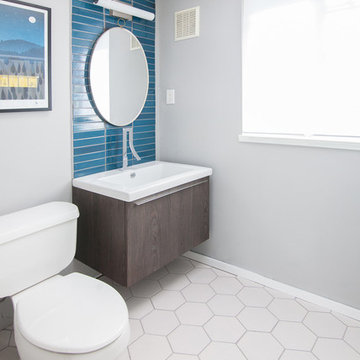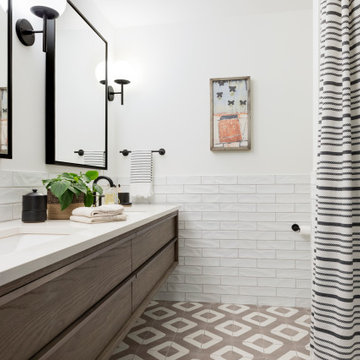Family Bathroom with Medium Wood Cabinets Ideas and Designs
Refine by:
Budget
Sort by:Popular Today
1 - 20 of 4,865 photos
Item 1 of 3

Large contemporary family bathroom in Cardiff with flat-panel cabinets, medium wood cabinets, a freestanding bath, white tiles, porcelain tiles, concrete worktops, grey worktops, a single sink and a floating vanity unit.

Photo of a retro family bathroom in San Francisco with flat-panel cabinets, medium wood cabinets, blue tiles, ceramic tiles, grey walls and ceramic flooring.

This is an example of a small victorian grey and brown bathroom in London with beaded cabinets, medium wood cabinets, a built-in shower, a wall mounted toilet, white tiles, cement tiles, white walls, cement flooring, a built-in sink, granite worktops, grey floors, a sliding door, white worktops, a wall niche, a single sink, a built in vanity unit and a drop ceiling.

Brunswick Parlour transforms a Victorian cottage into a hard-working, personalised home for a family of four.
Our clients loved the character of their Brunswick terrace home, but not its inefficient floor plan and poor year-round thermal control. They didn't need more space, they just needed their space to work harder.
The front bedrooms remain largely untouched, retaining their Victorian features and only introducing new cabinetry. Meanwhile, the main bedroom’s previously pokey en suite and wardrobe have been expanded, adorned with custom cabinetry and illuminated via a generous skylight.
At the rear of the house, we reimagined the floor plan to establish shared spaces suited to the family’s lifestyle. Flanked by the dining and living rooms, the kitchen has been reoriented into a more efficient layout and features custom cabinetry that uses every available inch. In the dining room, the Swiss Army Knife of utility cabinets unfolds to reveal a laundry, more custom cabinetry, and a craft station with a retractable desk. Beautiful materiality throughout infuses the home with warmth and personality, featuring Blackbutt timber flooring and cabinetry, and selective pops of green and pink tones.
The house now works hard in a thermal sense too. Insulation and glazing were updated to best practice standard, and we’ve introduced several temperature control tools. Hydronic heating installed throughout the house is complemented by an evaporative cooling system and operable skylight.
The result is a lush, tactile home that increases the effectiveness of every existing inch to enhance daily life for our clients, proving that good design doesn’t need to add space to add value.

We ship lapped this entire bathroom to highlight the angles and make it feel intentional, instead of awkward. This light and airy bathroom features a mix of matte black and silver metals, with gray hexagon tiles, and a cane door vanity in a medium wood tone for warmth. We added classic white subway tiles and rattan for texture.

So many incredible textures and tones in this fun, interesting and detailed kid's bathroom.
Photo of a medium sized retro family bathroom in Richmond with flat-panel cabinets, medium wood cabinets, an alcove bath, a shower/bath combination, a one-piece toilet, blue tiles, glass tiles, white walls, ceramic flooring, a submerged sink, engineered stone worktops, multi-coloured floors, a shower curtain, a wall niche, a single sink and a freestanding vanity unit.
Photo of a medium sized retro family bathroom in Richmond with flat-panel cabinets, medium wood cabinets, an alcove bath, a shower/bath combination, a one-piece toilet, blue tiles, glass tiles, white walls, ceramic flooring, a submerged sink, engineered stone worktops, multi-coloured floors, a shower curtain, a wall niche, a single sink and a freestanding vanity unit.

Modern Bathroom Renovation.
Large modern family bathroom in Miami with flat-panel cabinets, medium wood cabinets, a built-in bath, a shower/bath combination, a one-piece toilet, beige tiles, porcelain tiles, white walls, porcelain flooring, a submerged sink, marble worktops, beige floors, an open shower, grey worktops, double sinks and a built in vanity unit.
Large modern family bathroom in Miami with flat-panel cabinets, medium wood cabinets, a built-in bath, a shower/bath combination, a one-piece toilet, beige tiles, porcelain tiles, white walls, porcelain flooring, a submerged sink, marble worktops, beige floors, an open shower, grey worktops, double sinks and a built in vanity unit.

We created this colorful bathroom for the daughter, incorporating her favorite colors. This modern tile pattern pairs with a white oak floating vanity. The tile pattern flows up from the floor and is carried up the wall as the backsplash to create a stunning focal wall.

This retro bathroom pays homage to the original home while giving it a modern twist.
Inspiration for a small midcentury family bathroom in Austin with flat-panel cabinets, medium wood cabinets, a one-piece toilet, green tiles, porcelain tiles, a submerged sink, engineered stone worktops, grey floors, white worktops, a floating vanity unit, an alcove bath, a shower/bath combination, white walls, porcelain flooring, an open shower, a shower bench and a single sink.
Inspiration for a small midcentury family bathroom in Austin with flat-panel cabinets, medium wood cabinets, a one-piece toilet, green tiles, porcelain tiles, a submerged sink, engineered stone worktops, grey floors, white worktops, a floating vanity unit, an alcove bath, a shower/bath combination, white walls, porcelain flooring, an open shower, a shower bench and a single sink.

This is the kids bathroom and I wanted it to be playful. Adding geometry and pattern in the floor makes a bold fun statement. I used enhances subway tile with beautiful matte texture in two colors. I tiled the tub alcove dark blue with a full length niche for all the bath toys that accumulate. In the rest of the bathroom, I used white tiles. The custom Lacava vanity with a black open niche makes a strong statement here and jumps off against the white tiles.

A colorful kids' bathroom holds its own in this mid-century ranch remodel.
Inspiration for a medium sized retro family bathroom in Portland with flat-panel cabinets, medium wood cabinets, a shower/bath combination, orange tiles, ceramic tiles, engineered stone worktops, a shower curtain, a single sink and a floating vanity unit.
Inspiration for a medium sized retro family bathroom in Portland with flat-panel cabinets, medium wood cabinets, a shower/bath combination, orange tiles, ceramic tiles, engineered stone worktops, a shower curtain, a single sink and a floating vanity unit.

Minimalist glamour. Contemporary bathroom. Our client didn't want any tiles or grout lines. We chose Tadelakt for a unique, luxurious spa-like finish that adds warmth and changes in the light.
https://decorbuddi.com/tadelakt-bathroom/

Inspiration for a contemporary family bathroom in London with flat-panel cabinets, medium wood cabinets, a japanese bath, a walk-in shower, a wall mounted toilet, grey tiles, slate tiles, grey walls, slate flooring, a wall-mounted sink, quartz worktops, beige floors, an open shower, white worktops, double sinks and a built in vanity unit.

Kids' bath with shower/tub combination, tile wainscoting, double vanity, and built in storage.
Photo of a retro family bathroom in Los Angeles with flat-panel cabinets, medium wood cabinets, an alcove bath, an alcove shower, a one-piece toilet, grey tiles, metro tiles, white walls, ceramic flooring, a submerged sink, marble worktops, grey floors, a shower curtain, white worktops, a wall niche, double sinks and a built in vanity unit.
Photo of a retro family bathroom in Los Angeles with flat-panel cabinets, medium wood cabinets, an alcove bath, an alcove shower, a one-piece toilet, grey tiles, metro tiles, white walls, ceramic flooring, a submerged sink, marble worktops, grey floors, a shower curtain, white worktops, a wall niche, double sinks and a built in vanity unit.

This project was a complete gut remodel of the owner's childhood home. They demolished it and rebuilt it as a brand-new two-story home to house both her retired parents in an attached ADU in-law unit, as well as her own family of six. Though there is a fire door separating the ADU from the main house, it is often left open to create a truly multi-generational home. For the design of the home, the owner's one request was to create something timeless, and we aimed to honor that.

This is an example of a small modern family bathroom in Salt Lake City with flat-panel cabinets, medium wood cabinets, a corner bath, a shower/bath combination, a one-piece toilet, black tiles, ceramic tiles, black walls, ceramic flooring, an integrated sink, engineered stone worktops, grey floors, a hinged door, black worktops, double sinks and a floating vanity unit.

The wainscoting is topped with a black painted chair rail at the height of the window. It dies into the tub wall which is covered in subway tile, and complete with a shower niche edged in black quarter-round.

This is an example of a traditional family bathroom in Minneapolis with flat-panel cabinets, medium wood cabinets, an alcove bath, a shower/bath combination, white tiles, ceramic tiles, porcelain flooring, a submerged sink, engineered stone worktops, multi-coloured floors, a shower curtain and white worktops.

Carrara round mosaics as a backdrop in a shower niche.
Small midcentury family bathroom in Melbourne with freestanding cabinets, medium wood cabinets, a freestanding bath, a walk-in shower, a wall mounted toilet, grey tiles, mosaic tiles, white walls, porcelain flooring, a vessel sink, engineered stone worktops, grey floors, an open shower and white worktops.
Small midcentury family bathroom in Melbourne with freestanding cabinets, medium wood cabinets, a freestanding bath, a walk-in shower, a wall mounted toilet, grey tiles, mosaic tiles, white walls, porcelain flooring, a vessel sink, engineered stone worktops, grey floors, an open shower and white worktops.

Kitchen and Dining Extension and Loft Conversion in Mayfield Avenue N12 North Finchley. Modern kitchen extension with dining area and additional Loft conversion overlooking the area. The extra space give a modern look with integrated LED lighting
Family Bathroom with Medium Wood Cabinets Ideas and Designs
1

 Shelves and shelving units, like ladder shelves, will give you extra space without taking up too much floor space. Also look for wire, wicker or fabric baskets, large and small, to store items under or next to the sink, or even on the wall.
Shelves and shelving units, like ladder shelves, will give you extra space without taking up too much floor space. Also look for wire, wicker or fabric baskets, large and small, to store items under or next to the sink, or even on the wall.  The sink, the mirror, shower and/or bath are the places where you might want the clearest and strongest light. You can use these if you want it to be bright and clear. Otherwise, you might want to look at some soft, ambient lighting in the form of chandeliers, short pendants or wall lamps. You could use accent lighting around your bath in the form to create a tranquil, spa feel, as well.
The sink, the mirror, shower and/or bath are the places where you might want the clearest and strongest light. You can use these if you want it to be bright and clear. Otherwise, you might want to look at some soft, ambient lighting in the form of chandeliers, short pendants or wall lamps. You could use accent lighting around your bath in the form to create a tranquil, spa feel, as well. 