Family Bathroom with Metro Tiles Ideas and Designs
Refine by:
Budget
Sort by:Popular Today
101 - 120 of 3,530 photos
Item 1 of 3
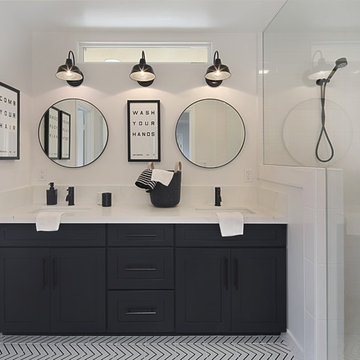
Inspiration for a medium sized modern family bathroom in Orange County with shaker cabinets, black cabinets, a walk-in shower, a one-piece toilet, white tiles, metro tiles, white walls, porcelain flooring, a built-in sink, engineered stone worktops, white floors, an open shower and white worktops.
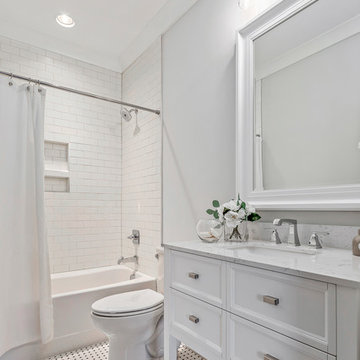
Inspiration for a medium sized country family bathroom in Charlotte with a shower/bath combination, a two-piece toilet, white tiles, metro tiles, beige walls, mosaic tile flooring, a shower curtain and white worktops.
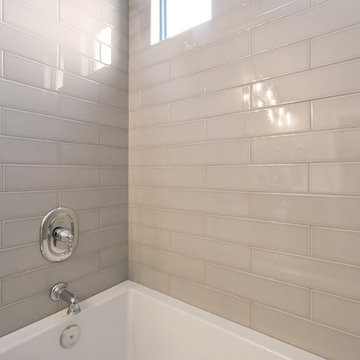
Hall Bathroom - Demo'd complete bathroom. Installed Large soaking tub, subway tile to the ceiling, two new rain glass windows, custom smokehouse cabinets, Quartz counter tops and all new chrome fixtures.
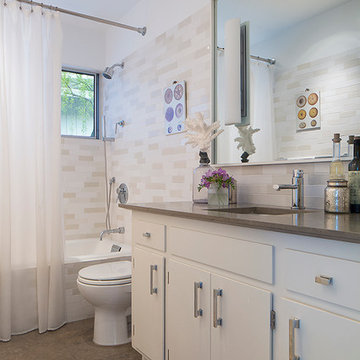
This is an example of a medium sized traditional family bathroom in San Francisco with flat-panel cabinets, white cabinets, an alcove bath, a shower/bath combination, a one-piece toilet, beige tiles, metro tiles, white walls, marble flooring, a submerged sink and quartz worktops.
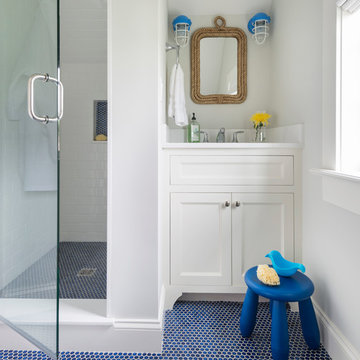
Nat Rea
Photo of a beach style family bathroom in Providence with recessed-panel cabinets, white cabinets, an alcove shower, white tiles, metro tiles, grey walls and blue floors.
Photo of a beach style family bathroom in Providence with recessed-panel cabinets, white cabinets, an alcove shower, white tiles, metro tiles, grey walls and blue floors.
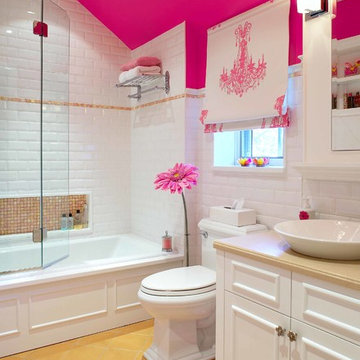
This is an example of a classic family bathroom in Montreal with a vessel sink, recessed-panel cabinets, white cabinets, an alcove bath, a shower/bath combination, a two-piece toilet, white tiles, metro tiles, pink walls and yellow floors.
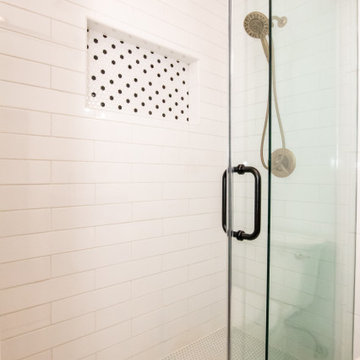
This is an example of a family bathroom in Austin with shaker cabinets, black cabinets, a walk-in shower, a two-piece toilet, white tiles, metro tiles, porcelain flooring, a submerged sink, engineered stone worktops, a sliding door, white worktops, a wall niche, a single sink and a built in vanity unit.
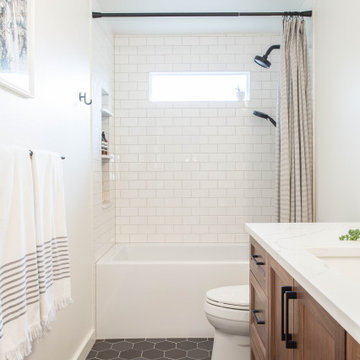
This is an example of a medium sized modern family bathroom in Seattle with shaker cabinets, medium wood cabinets, an alcove bath, an alcove shower, a two-piece toilet, white tiles, metro tiles, white walls, porcelain flooring, a submerged sink, engineered stone worktops, black floors, a shower curtain, white worktops, a wall niche, a single sink and a built in vanity unit.

Medium sized nautical family bathroom in San Francisco with recessed-panel cabinets, grey cabinets, an alcove bath, a shower/bath combination, a one-piece toilet, white tiles, multi-coloured walls, a submerged sink, solid surface worktops, multi-coloured floors, a shower curtain, white worktops, metro tiles, marble flooring, a wall niche, double sinks, a built in vanity unit and wallpapered walls.
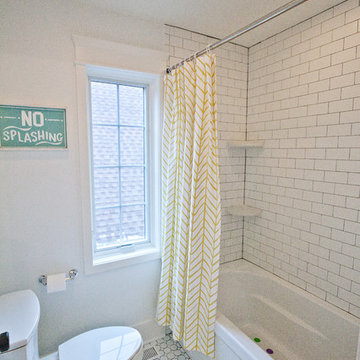
This shower area for the shared bath has coordinating subway tile from the vanity wall as the surround. The black grout emphasizes the great pattern of the subway tile. Yellow is a really happy accent for any kid's bathroom!
Architect: Meyer Design
Photos: Reel Tour Media
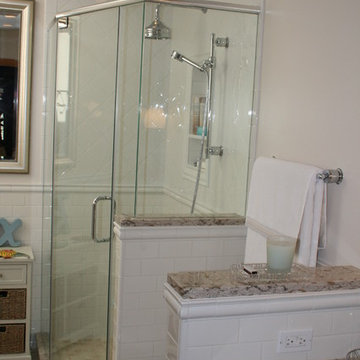
Custom Neo angle shower with heavy glass door.
To learn more about our 55 year tradition in the design/build business and our 2 complete showrooms, visit: http://www.kbmart.netKitchen & Bath Mart
Kitchen & Bath Mart

Modern farmhouse bathroom remodel featuring a beautiful Carrara marble counter and gray vanity which includes two drawers and an open shelf at the bottom for wicker baskets that add warmth and texture to the space. The hardware finish is polished chrome. The walls and ceiling are painted in Sherwin Williams Westhighland White 7566 for a light and airy vibe. The vanity wall showcases a shiplap wood detail. Above the vanity on either side of the round mirror are two, round glass chrome plated, wall sconces that add a classic feeling to the room. The alcove shower/cast iron tub combo includes a niche for shampoo. The shower walls have a white textured tile in a subway pattern with a light gray grout and an accent trim of multi-gray penny round mosaic tile which complements the gray and white color scheme.
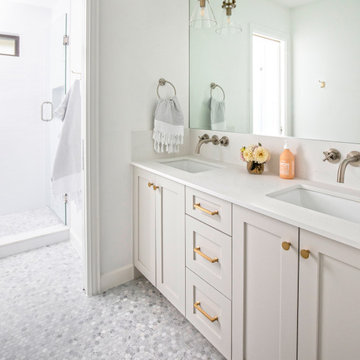
Small traditional family bathroom in Dallas with shaker cabinets, grey cabinets, an alcove shower, white tiles, metro tiles, white walls, mosaic tile flooring, a submerged sink, engineered stone worktops, white floors, a hinged door, white worktops, a wall niche, double sinks and a built in vanity unit.
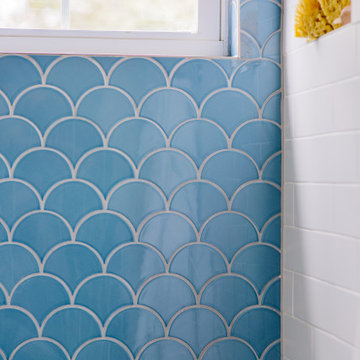
Photo of a medium sized classic family bathroom in Tampa with shaker cabinets, white cabinets, a built-in bath, an alcove shower, a one-piece toilet, white tiles, metro tiles, white walls, ceramic flooring, a submerged sink, engineered stone worktops, grey floors, a hinged door, grey worktops, a wall niche, a single sink and a built in vanity unit.
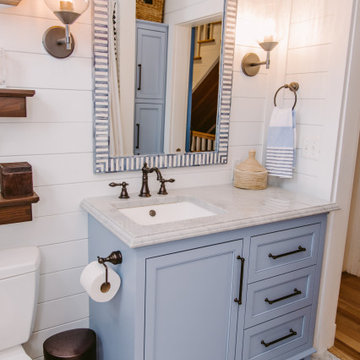
Small beach style family bathroom in Baltimore with beaded cabinets, blue cabinets, an alcove bath, an alcove shower, a one-piece toilet, white tiles, metro tiles, white walls, marble flooring, a built-in sink, engineered stone worktops, grey floors, a shower curtain, white worktops, a single sink, a built in vanity unit and tongue and groove walls.
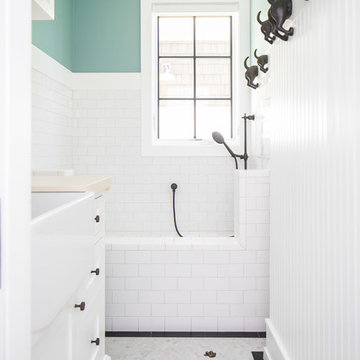
Interior Design: Blackband Design
Build: Patterson Custom Homes
Architecture: Andrade Architects
Photography: Ryan Garvin
This is an example of a medium sized world-inspired family bathroom in Orange County with shaker cabinets, white cabinets, a walk-in shower, white tiles, metro tiles, green walls, grey floors and an open shower.
This is an example of a medium sized world-inspired family bathroom in Orange County with shaker cabinets, white cabinets, a walk-in shower, white tiles, metro tiles, green walls, grey floors and an open shower.

Decorated shared bath includes kids theme and girls pink accessories. This kids bath has a shared entry between hallway and her bedroom. A small marbled octagon tile was selected for the flooring and subway tile for a new shower. The more permanent features like the tile will grown with her while wall color and decor can easily change over the years.
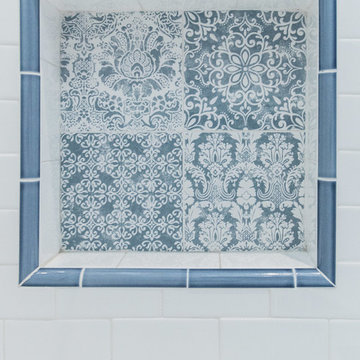
The quilt like decorative tile set the the tone for this traditional bathroom for a teenage girl living on the west coast near San Francisco. A blue border accents the shampoo niche.

Kids bathroom with modern subway tile in a traditional format with black grout. Freestanding double sink with solid surface quartz top with integrated sinks and brass Hansgrohe fixtures.
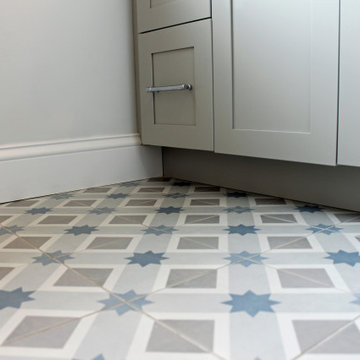
Hall bathroom with quartz counter, recessed medicine cabinet, undermount sink, gray cabinet, wall sconces, gray walls.
Small classic family bathroom in Boston with shaker cabinets, grey cabinets, an alcove bath, a shower/bath combination, a two-piece toilet, grey tiles, metro tiles, blue walls, cement flooring, a submerged sink, engineered stone worktops, blue floors, a shower curtain, white worktops, a wall niche, a single sink and a built in vanity unit.
Small classic family bathroom in Boston with shaker cabinets, grey cabinets, an alcove bath, a shower/bath combination, a two-piece toilet, grey tiles, metro tiles, blue walls, cement flooring, a submerged sink, engineered stone worktops, blue floors, a shower curtain, white worktops, a wall niche, a single sink and a built in vanity unit.
Family Bathroom with Metro Tiles Ideas and Designs
6

 Shelves and shelving units, like ladder shelves, will give you extra space without taking up too much floor space. Also look for wire, wicker or fabric baskets, large and small, to store items under or next to the sink, or even on the wall.
Shelves and shelving units, like ladder shelves, will give you extra space without taking up too much floor space. Also look for wire, wicker or fabric baskets, large and small, to store items under or next to the sink, or even on the wall.  The sink, the mirror, shower and/or bath are the places where you might want the clearest and strongest light. You can use these if you want it to be bright and clear. Otherwise, you might want to look at some soft, ambient lighting in the form of chandeliers, short pendants or wall lamps. You could use accent lighting around your bath in the form to create a tranquil, spa feel, as well.
The sink, the mirror, shower and/or bath are the places where you might want the clearest and strongest light. You can use these if you want it to be bright and clear. Otherwise, you might want to look at some soft, ambient lighting in the form of chandeliers, short pendants or wall lamps. You could use accent lighting around your bath in the form to create a tranquil, spa feel, as well. 