Family Bathroom with Metro Tiles Ideas and Designs
Refine by:
Budget
Sort by:Popular Today
141 - 160 of 3,530 photos
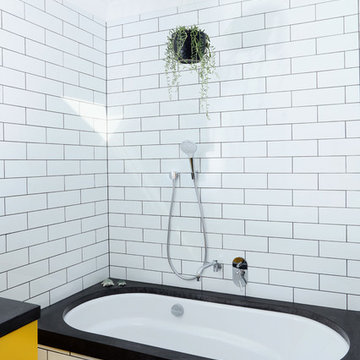
The children's bathroom took on a new design dimension with the introduction of a primary colour to the vanity and storage units to add a sense of fun that was desired in this space.

Photo by Jody Dole
This was a fast-track design-build project which began design in July and ended construction before Christmas. The scope included additions and first and second floor renovations. The house is an early 1900’s gambrel style with painted wood shingle siding and mission style detailing. On the first and second floor we removed previously constructed awkward additions and extended the gambrel style roof to make room for a large kitchen on the first floor and a master bathroom and bedroom on the second floor. We also added two new dormers to match the existing dormers to bring light into the master shower and new bedroom. We refinished the wood floors, repainted all of the walls and trim, added new vintage style light fixtures, and created a new half and kid’s bath. We also added new millwork features to continue the existing level of detail and texture within the house. A wrap-around covered porch with a corner trellis was also added, which provides a perfect opportunity to enjoy the back-yard. A wonderful project!
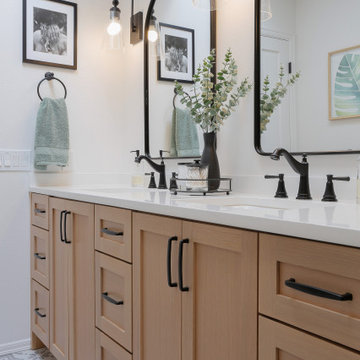
A guest bath transformation in Bothell featuring a unique modern coastal aesthetic complete with a floral patterned tile flooring and a bold Moroccan-inspired green shower surround.
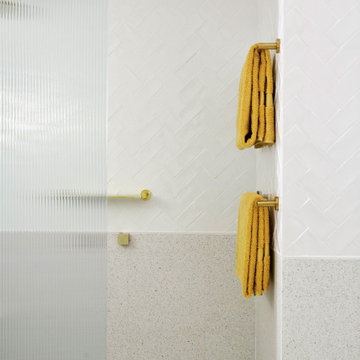
Inspiration for a medium sized eclectic family bathroom in Sydney with freestanding cabinets, white cabinets, a walk-in shower, a two-piece toilet, white tiles, metro tiles, white walls, terrazzo flooring, a vessel sink, engineered stone worktops, white floors, an open shower, white worktops, a single sink, a freestanding vanity unit and panelled walls.
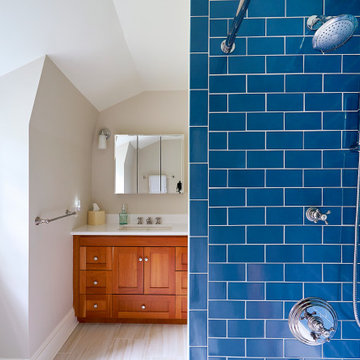
Inspiration for a medium sized traditional family bathroom in Philadelphia with shaker cabinets, medium wood cabinets, an alcove bath, a shower/bath combination, a two-piece toilet, blue tiles, metro tiles, beige walls, porcelain flooring, a submerged sink, engineered stone worktops, grey floors, a shower curtain, white worktops, a single sink and a built in vanity unit.
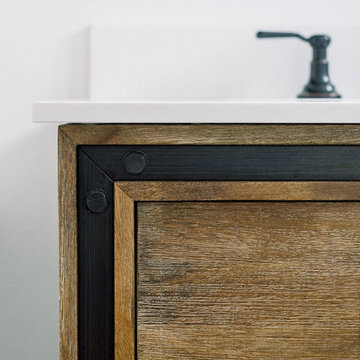
Photo Credit: Pura Soul Photography
Design ideas for a small country family bathroom in San Diego with flat-panel cabinets, medium wood cabinets, a corner bath, an alcove shower, a two-piece toilet, white tiles, metro tiles, white walls, porcelain flooring, a console sink, engineered stone worktops, black floors, a shower curtain and white worktops.
Design ideas for a small country family bathroom in San Diego with flat-panel cabinets, medium wood cabinets, a corner bath, an alcove shower, a two-piece toilet, white tiles, metro tiles, white walls, porcelain flooring, a console sink, engineered stone worktops, black floors, a shower curtain and white worktops.
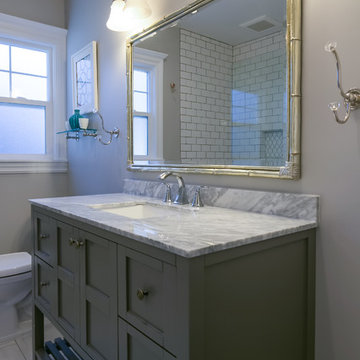
Inspiration for a medium sized classic family bathroom in San Francisco with freestanding cabinets, grey cabinets, an alcove bath, a shower/bath combination, a two-piece toilet, white tiles, metro tiles, grey walls, porcelain flooring, a submerged sink, engineered stone worktops, grey floors and an open shower.
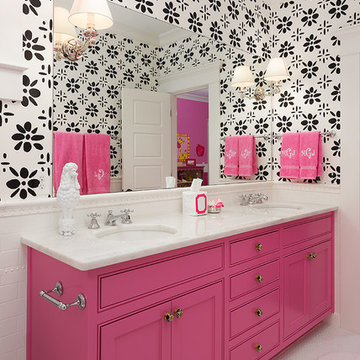
Iran Watson
Medium sized traditional family bathroom in Atlanta with a submerged sink, beaded cabinets, white tiles, metro tiles, multi-coloured walls, mosaic tile flooring, marble worktops, white floors and white worktops.
Medium sized traditional family bathroom in Atlanta with a submerged sink, beaded cabinets, white tiles, metro tiles, multi-coloured walls, mosaic tile flooring, marble worktops, white floors and white worktops.
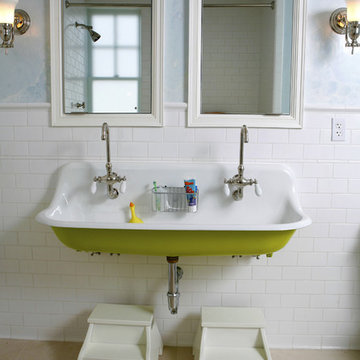
This Pacific Heights home required dramatic structural improvements before the final architectural vision could be fully realized. The project included the transformation of an unfinished Basement into a climate-controlled Wine Room, finished Mechanical Room, unique Man's Den, Au-pair Suite, and Laundry Room with tiled Dog Shower. The Main Floor was entirely altered. Both the front and rear yards were completely landscaped and a new wrap-around hardwood deck augmented the southern wing. Solar panels were added to the roof and the exterior was completely refinished.
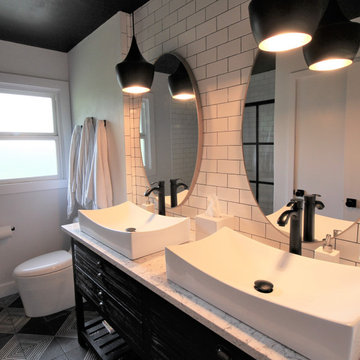
This original 1960s bathroom needed a complete overhaul. The original pink floor and vanity tile as well as the pink ceramic bathtub were all removed and replaced with a clean, timeless look. A majority of the wall space was retiled with classic white subway tile while the floor was redone with a beautiful black and white geometric tile. Black faucets and vessel sinks add a modern touch with the completed look being a combination of modern finishes and traditional touches.
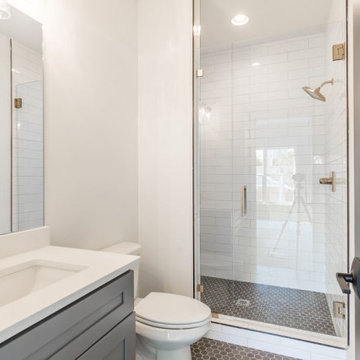
Design ideas for a medium sized traditional family bathroom in Atlanta with shaker cabinets, grey cabinets, a double shower, a one-piece toilet, white tiles, metro tiles, white walls, mosaic tile flooring, a built-in sink, engineered stone worktops, grey floors, a hinged door, white worktops, a single sink, a built in vanity unit and brick walls.
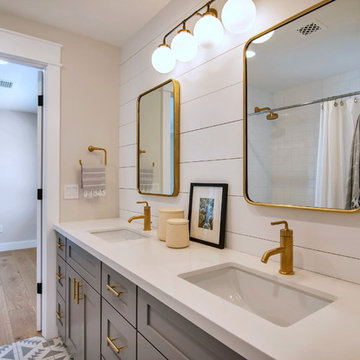
Large classic family bathroom in Phoenix with shaker cabinets, grey cabinets, a built-in bath, a shower/bath combination, a one-piece toilet, grey tiles, metro tiles, grey walls, cement flooring, a submerged sink, marble worktops, grey floors, an open shower and white worktops.
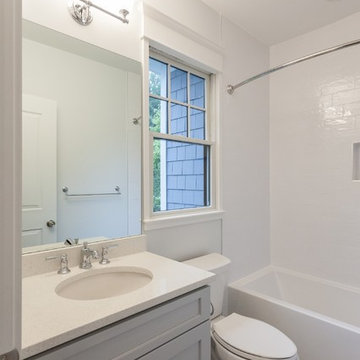
Inspiration for a country family bathroom in DC Metro with shaker cabinets, grey cabinets, a two-piece toilet, white tiles, metro tiles, grey walls, porcelain flooring, a submerged sink, engineered stone worktops, white worktops, an alcove bath, a shower/bath combination, grey floors and a shower curtain.
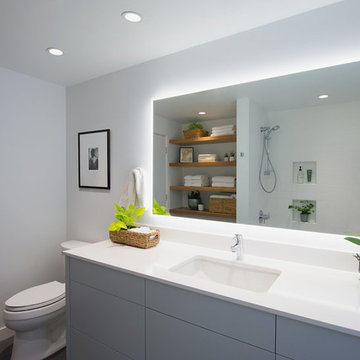
Bernhard Uhl Photography
This is an example of a small contemporary family bathroom in Seattle with flat-panel cabinets, grey cabinets, an alcove bath, an alcove shower, a two-piece toilet, white tiles, metro tiles, white walls, porcelain flooring, a submerged sink, solid surface worktops and grey floors.
This is an example of a small contemporary family bathroom in Seattle with flat-panel cabinets, grey cabinets, an alcove bath, an alcove shower, a two-piece toilet, white tiles, metro tiles, white walls, porcelain flooring, a submerged sink, solid surface worktops and grey floors.
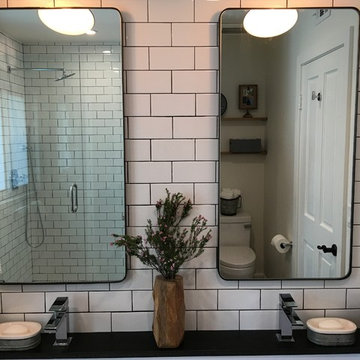
HVI
Photo of a medium sized urban family bathroom in Los Angeles with open cabinets, medium wood cabinets, an alcove shower, a one-piece toilet, white tiles, metro tiles, white walls, ceramic flooring, a trough sink and granite worktops.
Photo of a medium sized urban family bathroom in Los Angeles with open cabinets, medium wood cabinets, an alcove shower, a one-piece toilet, white tiles, metro tiles, white walls, ceramic flooring, a trough sink and granite worktops.
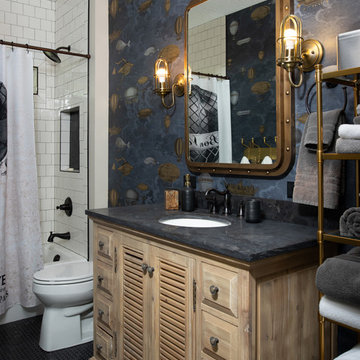
Beach style family bathroom in Boise with louvered cabinets, distressed cabinets, an alcove bath, a shower/bath combination, white tiles, metro tiles, multi-coloured walls, mosaic tile flooring, a submerged sink, black floors, a shower curtain and black worktops.

This is an example of a medium sized grey and pink family bathroom in San Diego with freestanding cabinets, blue cabinets, a walk-in shower, a two-piece toilet, white tiles, metro tiles, white walls, vinyl flooring, a submerged sink, engineered stone worktops, brown floors, a hinged door, grey worktops, a feature wall, a single sink, a freestanding vanity unit and wallpapered walls.
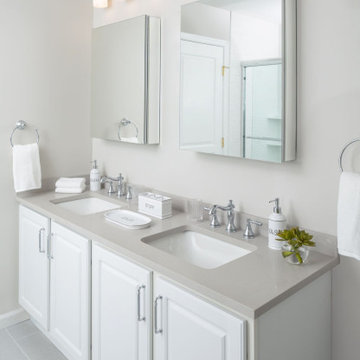
Photo of a medium sized classic family bathroom in Philadelphia with raised-panel cabinets, white cabinets, a built-in bath, a shower/bath combination, a two-piece toilet, white tiles, metro tiles, grey walls, ceramic flooring, a submerged sink, engineered stone worktops, grey floors, a sliding door, grey worktops, double sinks and a built in vanity unit.
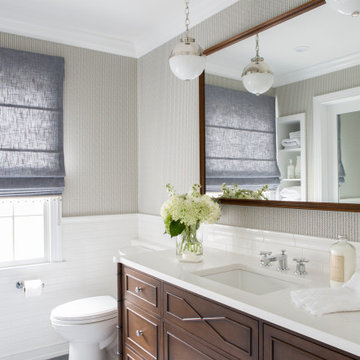
the project involved taking a hall bath and expanding it into the bonus area above the garage to create a jack and jill bath that connected to a new bedroom with a sitting room. We designed custom vanities for each space, the "Jack" in a wood stain and the "Jill" in a white painted finish. The small blue hexagon ceramic floor tiles connected the two looks as well as the wallpapers in similar coloring.
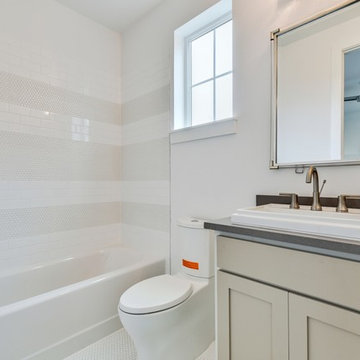
A spin on a modern farmhouse, this Additional Dwelling Unit features bright and airy materials to highlight the architecture in this new construction collaboration with RiverCity Homes and TwentySix Interiors. TwentySix designs throughout Austin and the surrounding areas, with a strong emphasis on livability and timeless interiors. For more about our firm, click here: https://www.twentysixinteriors.com/
Family Bathroom with Metro Tiles Ideas and Designs
8

 Shelves and shelving units, like ladder shelves, will give you extra space without taking up too much floor space. Also look for wire, wicker or fabric baskets, large and small, to store items under or next to the sink, or even on the wall.
Shelves and shelving units, like ladder shelves, will give you extra space without taking up too much floor space. Also look for wire, wicker or fabric baskets, large and small, to store items under or next to the sink, or even on the wall.  The sink, the mirror, shower and/or bath are the places where you might want the clearest and strongest light. You can use these if you want it to be bright and clear. Otherwise, you might want to look at some soft, ambient lighting in the form of chandeliers, short pendants or wall lamps. You could use accent lighting around your bath in the form to create a tranquil, spa feel, as well.
The sink, the mirror, shower and/or bath are the places where you might want the clearest and strongest light. You can use these if you want it to be bright and clear. Otherwise, you might want to look at some soft, ambient lighting in the form of chandeliers, short pendants or wall lamps. You could use accent lighting around your bath in the form to create a tranquil, spa feel, as well. 