Family Bathroom with Metro Tiles Ideas and Designs
Refine by:
Budget
Sort by:Popular Today
21 - 40 of 3,530 photos
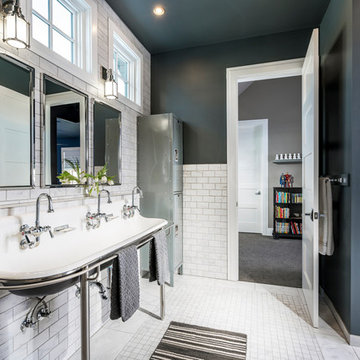
Photo of a medium sized classic family bathroom in Other with grey cabinets, an alcove shower, metro tiles and a trough sink.
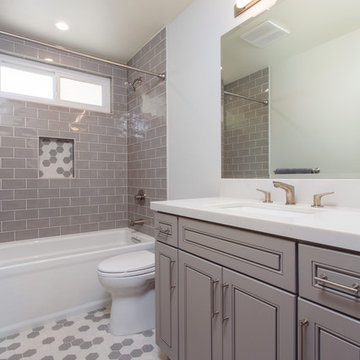
Gray tones playfulness a kid’s bathroom in Oak Park.
This bath was design with kids in mind but still to have the aesthetic lure of a beautiful guest bathroom.
The flooring is made out of gray and white hexagon tiles with different textures to it, creating a playful puzzle of colors and creating a perfect anti slippery surface for kids to use.
The walls tiles are 3x6 gray subway tile with glossy finish for an easy to clean surface and to sparkle with the ceiling lighting layout.
A semi-modern vanity design brings all the colors together with darker gray color and quartz countertop.
In conclusion a bathroom for everyone to enjoy and admire.
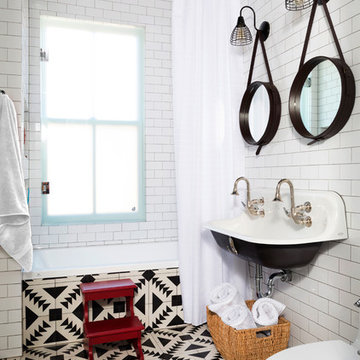
Stacy Zarin - Goldberg
Design ideas for a classic family bathroom in DC Metro with an alcove bath, white tiles, metro tiles, a trough sink and a shower curtain.
Design ideas for a classic family bathroom in DC Metro with an alcove bath, white tiles, metro tiles, a trough sink and a shower curtain.
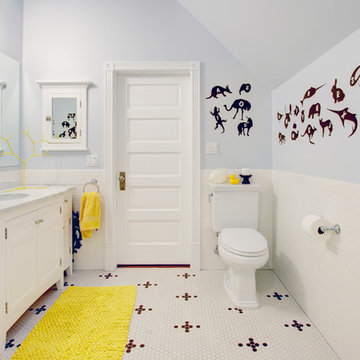
http://www.whistlephotography.com/
This is an example of a medium sized classic family bathroom in San Francisco with metro tiles, recessed-panel cabinets, white cabinets, a two-piece toilet, white tiles, grey walls, a submerged sink, marble worktops, mosaic tile flooring, white floors and grey worktops.
This is an example of a medium sized classic family bathroom in San Francisco with metro tiles, recessed-panel cabinets, white cabinets, a two-piece toilet, white tiles, grey walls, a submerged sink, marble worktops, mosaic tile flooring, white floors and grey worktops.

This basement remodel held special significance for an expectant young couple eager to adapt their home for a growing family. Facing the challenge of an open layout that lacked functionality, our team delivered a complete transformation.
The project's scope involved reframing the layout of the entire basement, installing plumbing for a new bathroom, modifying the stairs for code compliance, and adding an egress window to create a livable bedroom. The redesigned space now features a guest bedroom, a fully finished bathroom, a cozy living room, a practical laundry area, and private, separate office spaces. The primary objective was to create a harmonious, open flow while ensuring privacy—a vital aspect for the couple. The final result respects the original character of the house, while enhancing functionality for the evolving needs of the homeowners expanding family.

A guest bath transformation in Bothell featuring a unique modern coastal aesthetic complete with a floral patterned tile flooring and a bold Moroccan-inspired green shower surround.
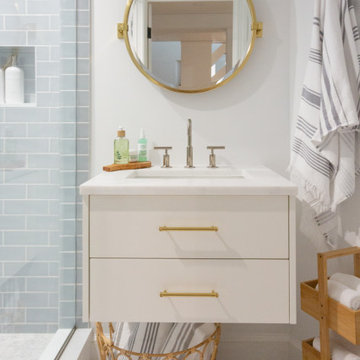
Photo of a large beach style family bathroom in Other with flat-panel cabinets, grey cabinets, grey tiles, metro tiles, mosaic tile flooring, marble worktops, grey floors, white worktops, a single sink and a floating vanity unit.

This is an example of a large nautical family bathroom in Boston with shaker cabinets, blue cabinets, an alcove bath, an alcove shower, white tiles, metro tiles, wood-effect flooring, engineered stone worktops, beige floors, a sliding door, white worktops, double sinks and a freestanding vanity unit.

This is an example of a large nautical grey and white family bathroom in Atlanta with beaded cabinets, green cabinets, an alcove bath, a shower/bath combination, a one-piece toilet, white tiles, metro tiles, white walls, marble flooring, a submerged sink, engineered stone worktops, white floors, an open shower, white worktops, double sinks, a built in vanity unit and brick walls.

Design ideas for a small farmhouse family bathroom in Baltimore with recessed-panel cabinets, medium wood cabinets, an alcove bath, an alcove shower, a one-piece toilet, white tiles, metro tiles, grey walls, cement flooring, a submerged sink, engineered stone worktops, multi-coloured floors, a sliding door, white worktops, a wall niche, a single sink and a built in vanity unit.
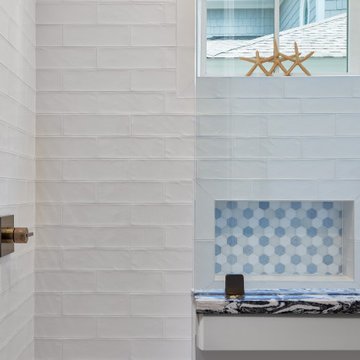
This is an example of a large nautical family bathroom in Charleston with a walk-in shower, white tiles, metro tiles, white walls and an open shower.

the project involved taking a hall bath and expanding it into the bonus area above the garage to create a jack and jill bath that connected to a new bedroom with a sitting room. We designed custom vanities for each space, the "Jack" in a wood stain and the "Jill" in a white painted finish. The small blue hexagon ceramic floor tiles connected the two looks as well as the wallpapers in similar coloring.
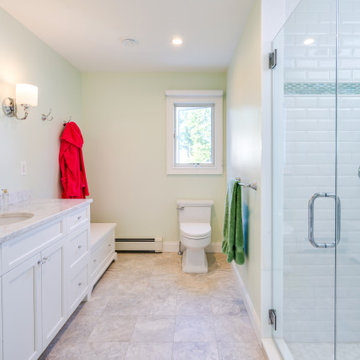
We expanded what used to be a typical 3 piece hall bathroom into a more elegant bathroom for our clients teenage daughter. The goal here was to create a space she loved now and could still grow with. The bathroom now has a walk in shower with custom glass enclosure
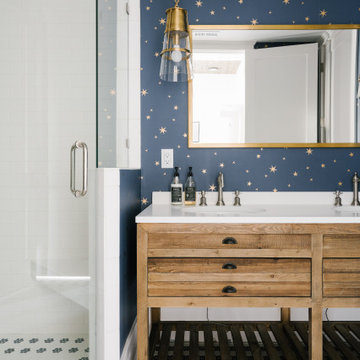
House of Jade Interiors. Custom home basement bathroom.
This is an example of a classic family bathroom in Salt Lake City with flat-panel cabinets, medium wood cabinets, a corner shower, white tiles, metro tiles, multi-coloured walls, a submerged sink, white floors, a hinged door and white worktops.
This is an example of a classic family bathroom in Salt Lake City with flat-panel cabinets, medium wood cabinets, a corner shower, white tiles, metro tiles, multi-coloured walls, a submerged sink, white floors, a hinged door and white worktops.
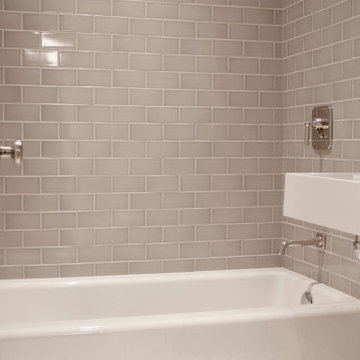
A user friendly kids bathroom meant to age gracefully and appeal to a wide assortment of tastes. We opted for a pale grey subway tile with a slightly crackled finished - a refreshing take on the standard white with dark grout. The sink and toilet were wall-mounted to maximize the usable floorspace
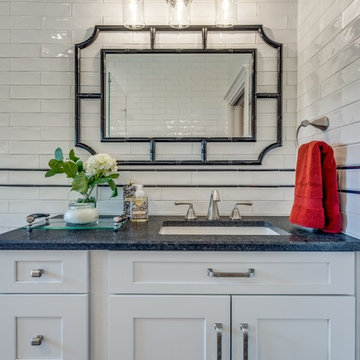
This is an example of a small classic family bathroom in Houston with shaker cabinets, white cabinets, an alcove bath, a shower/bath combination, a two-piece toilet, black and white tiles, metro tiles, white walls, porcelain flooring, a submerged sink, granite worktops, black floors, a sliding door and black worktops.
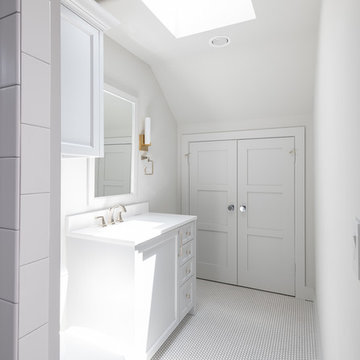
Natural light from the skylight adds an airy touch to the already bright bathroom.
Michael Hunter Photography
Medium sized traditional family bathroom in Dallas with shaker cabinets, white cabinets, an alcove shower, a two-piece toilet, white tiles, metro tiles, white walls, mosaic tile flooring, a submerged sink, white floors, a hinged door and white worktops.
Medium sized traditional family bathroom in Dallas with shaker cabinets, white cabinets, an alcove shower, a two-piece toilet, white tiles, metro tiles, white walls, mosaic tile flooring, a submerged sink, white floors, a hinged door and white worktops.

The updated cabinet was next in completing this look. We suggested a mint green cabinet and boy, did it not disappoint! The original bathroom was designed for a teenage girl, complete with a beautiful bowl sink and make up vanity. But now, this bathroom has a couple pint-sized occupants. We suggested the double sinks for their own spaces. To take it one step further, we gave them each a cabinet and their own set of drawers. We used Starmark Cabinetry and special ordered this color since it’s not one they offer. We chose Sherwin Williams “Rainwashed”. (For the hardware, we just picked our a set from Lowes that we thought looked both dainty and like it belonged in a Farmhouse.)
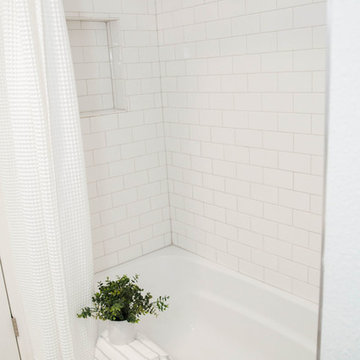
Mint green paint + new flooring + New counter tops
This is an example of a small nautical family bathroom in Phoenix with white cabinets, a built-in bath, a shower/bath combination, white tiles, metro tiles, green walls, mosaic tile flooring, a built-in sink, engineered stone worktops, white floors, a shower curtain and white worktops.
This is an example of a small nautical family bathroom in Phoenix with white cabinets, a built-in bath, a shower/bath combination, white tiles, metro tiles, green walls, mosaic tile flooring, a built-in sink, engineered stone worktops, white floors, a shower curtain and white worktops.

Amandakirkpatrick Photo
Design ideas for a medium sized contemporary bathroom in New York with flat-panel cabinets, medium wood cabinets, metro tiles, white walls, an integrated sink, brown floors, white worktops, engineered stone worktops and grey tiles.
Design ideas for a medium sized contemporary bathroom in New York with flat-panel cabinets, medium wood cabinets, metro tiles, white walls, an integrated sink, brown floors, white worktops, engineered stone worktops and grey tiles.
Family Bathroom with Metro Tiles Ideas and Designs
2

 Shelves and shelving units, like ladder shelves, will give you extra space without taking up too much floor space. Also look for wire, wicker or fabric baskets, large and small, to store items under or next to the sink, or even on the wall.
Shelves and shelving units, like ladder shelves, will give you extra space without taking up too much floor space. Also look for wire, wicker or fabric baskets, large and small, to store items under or next to the sink, or even on the wall.  The sink, the mirror, shower and/or bath are the places where you might want the clearest and strongest light. You can use these if you want it to be bright and clear. Otherwise, you might want to look at some soft, ambient lighting in the form of chandeliers, short pendants or wall lamps. You could use accent lighting around your bath in the form to create a tranquil, spa feel, as well.
The sink, the mirror, shower and/or bath are the places where you might want the clearest and strongest light. You can use these if you want it to be bright and clear. Otherwise, you might want to look at some soft, ambient lighting in the form of chandeliers, short pendants or wall lamps. You could use accent lighting around your bath in the form to create a tranquil, spa feel, as well. 