Family Bathroom with Metro Tiles Ideas and Designs
Refine by:
Budget
Sort by:Popular Today
81 - 100 of 3,530 photos

Decorated shared bath includes kids theme and girls pink accessories. This kids bath has a shared entry between hallway and her bedroom. A small marbled octagon tile was selected for the flooring and subway tile for a new shower. The more permanent features like the tile will grown with her while wall color and decor can easily change over the years.
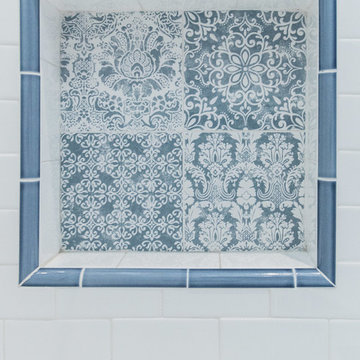
The quilt like decorative tile set the the tone for this traditional bathroom for a teenage girl living on the west coast near San Francisco. A blue border accents the shampoo niche.

Kids bathroom with modern subway tile in a traditional format with black grout. Freestanding double sink with solid surface quartz top with integrated sinks and brass Hansgrohe fixtures.
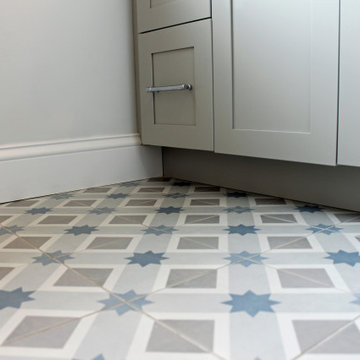
Hall bathroom with quartz counter, recessed medicine cabinet, undermount sink, gray cabinet, wall sconces, gray walls.
Small classic family bathroom in Boston with shaker cabinets, grey cabinets, an alcove bath, a shower/bath combination, a two-piece toilet, grey tiles, metro tiles, blue walls, cement flooring, a submerged sink, engineered stone worktops, blue floors, a shower curtain, white worktops, a wall niche, a single sink and a built in vanity unit.
Small classic family bathroom in Boston with shaker cabinets, grey cabinets, an alcove bath, a shower/bath combination, a two-piece toilet, grey tiles, metro tiles, blue walls, cement flooring, a submerged sink, engineered stone worktops, blue floors, a shower curtain, white worktops, a wall niche, a single sink and a built in vanity unit.
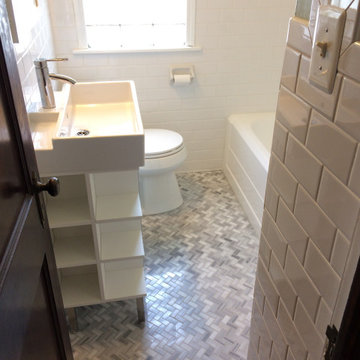
Small South Minneapolis bathroom; 3 x 6 white subway tile on walls and wainscot; 2 custom made Corian corner shelves in shower; glass block window with vent; herringbone pattern floor tile; Tub was refinshed
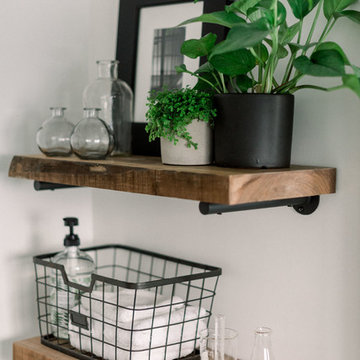
Photo Credit: Pura Soul Photography
Small country family bathroom in San Diego with flat-panel cabinets, medium wood cabinets, a corner bath, an alcove shower, a two-piece toilet, white tiles, metro tiles, white walls, porcelain flooring, a console sink, engineered stone worktops, black floors, a shower curtain and white worktops.
Small country family bathroom in San Diego with flat-panel cabinets, medium wood cabinets, a corner bath, an alcove shower, a two-piece toilet, white tiles, metro tiles, white walls, porcelain flooring, a console sink, engineered stone worktops, black floors, a shower curtain and white worktops.
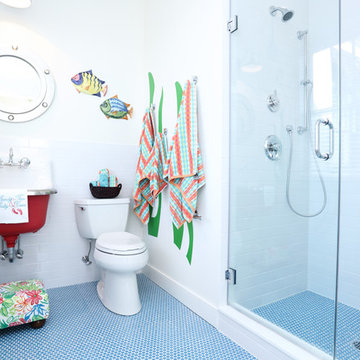
What a fun bathroom, bedroom suite for the kids! Bold, blue penny tile with an under the sea theme; letting the imagination run free!
Photo of a nautical family bathroom in Philadelphia with an alcove shower, a two-piece toilet, white tiles, metro tiles, white walls, a wall-mounted sink, blue floors and a hinged door.
Photo of a nautical family bathroom in Philadelphia with an alcove shower, a two-piece toilet, white tiles, metro tiles, white walls, a wall-mounted sink, blue floors and a hinged door.
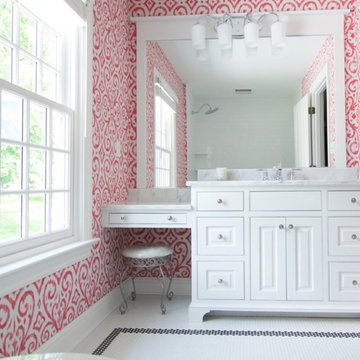
This bathroom is every teenage girl's dream bathroom! A furniture-style vanity features a separate makeup area, while the graphic print of Thibaut's "Patara Ikat" wallpaper in Fuchsia pops against the Carrara marble countertops and white tile and trim.
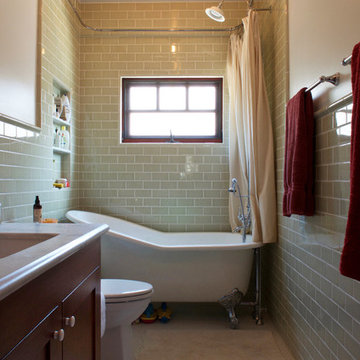
Joel Stoffer
This is an example of a medium sized classic family bathroom in Los Angeles with shaker cabinets, dark wood cabinets, a claw-foot bath, a shower/bath combination, beige tiles, metro tiles, beige walls, porcelain flooring, a submerged sink, a one-piece toilet, marble worktops, white floors and a shower curtain.
This is an example of a medium sized classic family bathroom in Los Angeles with shaker cabinets, dark wood cabinets, a claw-foot bath, a shower/bath combination, beige tiles, metro tiles, beige walls, porcelain flooring, a submerged sink, a one-piece toilet, marble worktops, white floors and a shower curtain.
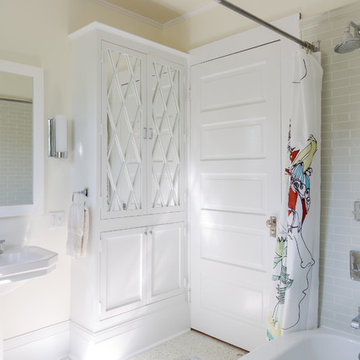
I designed this bathroom to be a modern take on craftsman. Mint green ceramic tiles, terrazzo floors ice white with flecks of green, chrome Kohler hardware in pinstripe pattern and custom cabinet doors to match existing in the home.
Photos by Sara Essex Bradley.
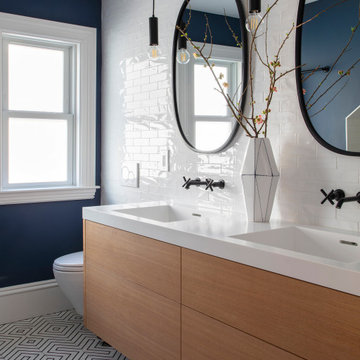
Inspiration for a small classic family bathroom in Boston with flat-panel cabinets, light wood cabinets, an alcove bath, a shower/bath combination, a two-piece toilet, white tiles, metro tiles, blue walls, cement flooring, an integrated sink, solid surface worktops, multi-coloured floors, a hinged door, white worktops, a wall niche, double sinks and a floating vanity unit.
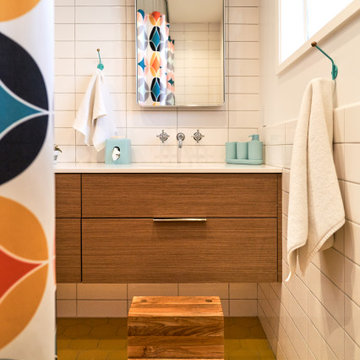
Reminicient of the original yellow tiled bathroom, this space was boldly reimagined. New water saving plumbing fixtures, an expansive vanity with double sinks, and mod details and accessories compliment this sophisticated yet playful bathroom for kids and adults alike.

Hall bath
Design ideas for a medium sized rural family bathroom in Tampa with shaker cabinets, blue cabinets, an alcove bath, a one-piece toilet, metro tiles, white walls, travertine flooring, a submerged sink, marble worktops, beige floors, white worktops, double sinks and a built in vanity unit.
Design ideas for a medium sized rural family bathroom in Tampa with shaker cabinets, blue cabinets, an alcove bath, a one-piece toilet, metro tiles, white walls, travertine flooring, a submerged sink, marble worktops, beige floors, white worktops, double sinks and a built in vanity unit.
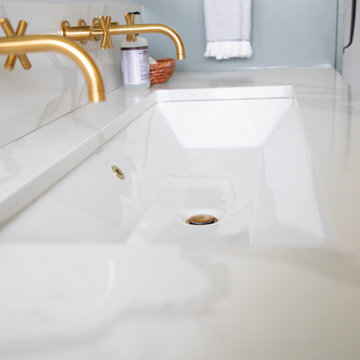
Medium sized modern family bathroom in Other with shaker cabinets, white cabinets, an alcove bath, a shower/bath combination, white tiles, metro tiles, grey walls, ceramic flooring, a submerged sink, quartz worktops, white floors, a shower curtain and white worktops.
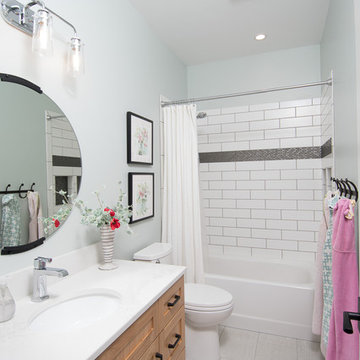
This 1914 family farmhouse was passed down from the original owners to their grandson and his young family. The original goal was to restore the old home to its former glory. However, when we started planning the remodel, we discovered the foundation needed to be replaced, the roof framing didn’t meet code, all the electrical, plumbing and mechanical would have to be removed, siding replaced, and much more. We quickly realized that instead of restoring the home, it would be more cost effective to deconstruct the home, recycle the materials, and build a replica of the old house using as much of the salvaged materials as we could.
The design of the new construction is greatly influenced by the old home with traditional craftsman design interiors. We worked with a deconstruction specialist to salvage the old-growth timber and reused or re-purposed many of the original materials. We moved the house back on the property, connecting it to the existing garage, and lowered the elevation of the home which made it more accessible to the existing grades. The new home includes 5-panel doors, columned archways, tall baseboards, reused wood for architectural highlights in the kitchen, a food-preservation room, exercise room, playful wallpaper in the guest bath and fun era-specific fixtures throughout.
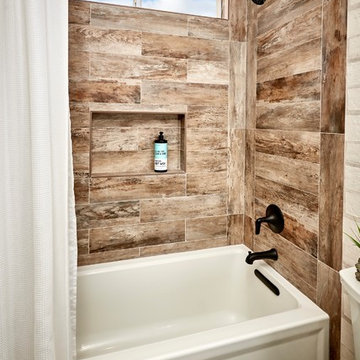
Perfect boys bathroom has that rustic comfortable feeling. The combination of wood and painted brick set off this charming bathroom.
Photo of a medium sized rustic family bathroom in Denver with shaker cabinets, distressed cabinets, an alcove bath, an alcove shower, a one-piece toilet, white tiles, metro tiles, white walls, porcelain flooring, a submerged sink, engineered stone worktops, brown floors, a shower curtain and white worktops.
Photo of a medium sized rustic family bathroom in Denver with shaker cabinets, distressed cabinets, an alcove bath, an alcove shower, a one-piece toilet, white tiles, metro tiles, white walls, porcelain flooring, a submerged sink, engineered stone worktops, brown floors, a shower curtain and white worktops.
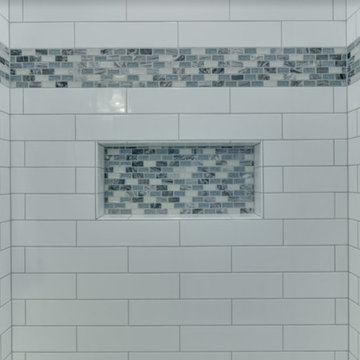
In this space, we updated the master bathroom by taking out the previous wallpaper to a cool grey toned paint. Opening up the once cave like shower to a new bright and open enclosure. By opening up the shower, this bathroom feels bigger and brighter. We added in a strip of blue tile in the shower and the niche to bring in more color to the space.
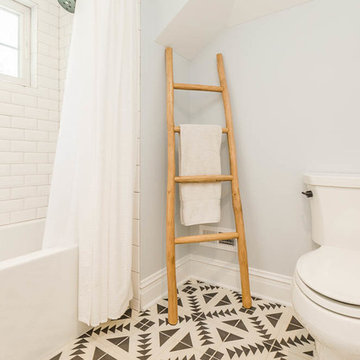
Neil Sy Photography
Photo of a traditional family bathroom in Chicago with freestanding cabinets, medium wood cabinets, an alcove bath, a shower/bath combination, a two-piece toilet, white tiles, metro tiles, grey walls, cement flooring, an integrated sink, solid surface worktops, black floors and a shower curtain.
Photo of a traditional family bathroom in Chicago with freestanding cabinets, medium wood cabinets, an alcove bath, a shower/bath combination, a two-piece toilet, white tiles, metro tiles, grey walls, cement flooring, an integrated sink, solid surface worktops, black floors and a shower curtain.
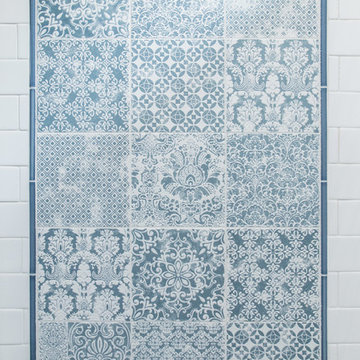
The blue and white accent tile that recalls traditional quilt patterns graces the wall in the shower and inspired the color scheme and design style of this girl's bathroom.
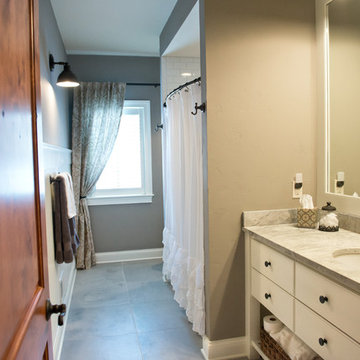
Medium sized rural family bathroom in Milwaukee with freestanding cabinets, white cabinets, an alcove bath, a shower/bath combination, white tiles, metro tiles, grey walls, ceramic flooring, a submerged sink, engineered stone worktops, grey floors and a shower curtain.
Family Bathroom with Metro Tiles Ideas and Designs
5

 Shelves and shelving units, like ladder shelves, will give you extra space without taking up too much floor space. Also look for wire, wicker or fabric baskets, large and small, to store items under or next to the sink, or even on the wall.
Shelves and shelving units, like ladder shelves, will give you extra space without taking up too much floor space. Also look for wire, wicker or fabric baskets, large and small, to store items under or next to the sink, or even on the wall.  The sink, the mirror, shower and/or bath are the places where you might want the clearest and strongest light. You can use these if you want it to be bright and clear. Otherwise, you might want to look at some soft, ambient lighting in the form of chandeliers, short pendants or wall lamps. You could use accent lighting around your bath in the form to create a tranquil, spa feel, as well.
The sink, the mirror, shower and/or bath are the places where you might want the clearest and strongest light. You can use these if you want it to be bright and clear. Otherwise, you might want to look at some soft, ambient lighting in the form of chandeliers, short pendants or wall lamps. You could use accent lighting around your bath in the form to create a tranquil, spa feel, as well. 