Family Bathroom with Multi-coloured Tiles Ideas and Designs
Sort by:Popular Today
1 - 20 of 3,062 photos

Echoed by an eye-catching niche in the shower, bright orange and blue bathroom tiles and matching trim from Fireclay Tile give this boho-inspired kids' bath a healthy dose of pep. Sample handmade bathroom tiles at FireclayTile.com. Handmade trim options available.
FIRECLAY TILE SHOWN
Ogee Floor Tile in Ember
Handmade Cove Base Tile in Lake Tahoe
Ogee Shower Niche Tile in Lake Tahoe
Handmade Shower Niche Trim in Ember
DESIGN
Maria Causey Interior Design
PHOTOS
Christy Kosnic

Although the Kids Bathroom was reduced in size by a few feet to add additional space in the Master Bathroom, you would never suspect it! Because of the new layout and design selections, it now feels even larger than before. We chose light colors for the walls, flooring, cabinetry, and tiles, as well as a large mirror to reflect more light. A custom linen closet with pull-out drawers and frosted glass elevates the design while remaining functional for this family. For a space created to work for a teenage boy, teen girl, and pre-teen girl, we showcase that you don’t need to sacrifice great design for functionality!
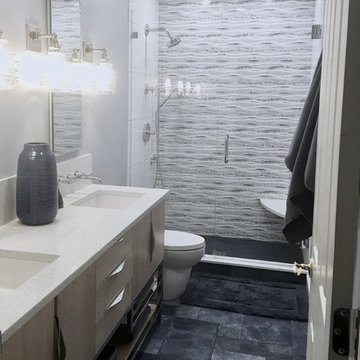
In addition to updating the finishes to better suit the client's style, they also wanted a more open space.
Inspiration for a medium sized contemporary family bathroom in Boston with flat-panel cabinets, light wood cabinets, an alcove shower, a two-piece toilet, multi-coloured tiles, mosaic tiles, blue walls, porcelain flooring, a submerged sink, engineered stone worktops, blue floors, a hinged door and white worktops.
Inspiration for a medium sized contemporary family bathroom in Boston with flat-panel cabinets, light wood cabinets, an alcove shower, a two-piece toilet, multi-coloured tiles, mosaic tiles, blue walls, porcelain flooring, a submerged sink, engineered stone worktops, blue floors, a hinged door and white worktops.
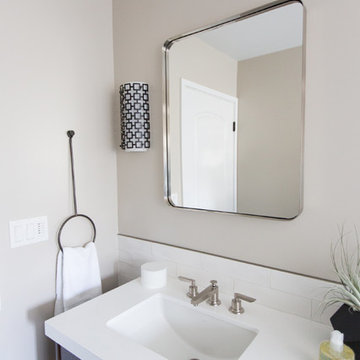
Kim Serveau Photography
Medium sized midcentury family bathroom in San Francisco with a submerged sink, flat-panel cabinets, dark wood cabinets, engineered stone worktops, an alcove bath, a shower/bath combination, a one-piece toilet, multi-coloured tiles, grey walls and ceramic flooring.
Medium sized midcentury family bathroom in San Francisco with a submerged sink, flat-panel cabinets, dark wood cabinets, engineered stone worktops, an alcove bath, a shower/bath combination, a one-piece toilet, multi-coloured tiles, grey walls and ceramic flooring.
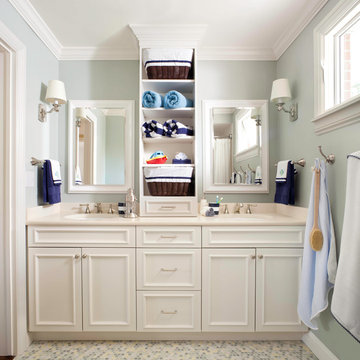
Susie Brenner Photography
Inspiration for a medium sized nautical family bathroom in Denver with a submerged sink, recessed-panel cabinets, white cabinets, engineered stone worktops, multi-coloured tiles, ceramic tiles, green walls, mosaic tile flooring, an alcove shower, multi-coloured floors and a shower curtain.
Inspiration for a medium sized nautical family bathroom in Denver with a submerged sink, recessed-panel cabinets, white cabinets, engineered stone worktops, multi-coloured tiles, ceramic tiles, green walls, mosaic tile flooring, an alcove shower, multi-coloured floors and a shower curtain.

Lincoln Lighthill Architect employed several discrete updates that collectively transform this existing row house.
At the heart of the home, a section of floor was removed at the top level to open up the existing stair and allow light from a new skylight to penetrate deep into the home. The stair itself received a new maple guardrail and planter, with a Fiddle-leaf fig tree growing up through the opening towards the skylight.
On the top living level, an awkwardly located entrance to a full bathroom directly off the main stair was moved around the corner and out of the way by removing a little used tub from the bathroom, as well as an outdated heater in the back corner. This created a more discrete entrance to the existing, now half-bath, and opened up a space for a wall of pantry cabinets with built-in refrigerator, and an office nook at the rear of the house with a huge new awning window to let in light and air.
Downstairs, the two existing bathrooms were reconfigured and recreated as dedicated master and kids baths. The kids bath uses yellow and white hexagonal Heath tile to create a pixelated celebration of color. The master bath, hidden behind a flush wall of walnut cabinetry, utilizes another Heath tile color to create a calming retreat.
Throughout the home, walnut thin-ply cabinetry creates a strong contrast to the existing maple flooring, while the exposed blond edges of the material tie the two together. Rounded edges on integral pulls and door edges create pinstripe detailing that adds richness and a sense of playfulness to the design.
This project was featured by Houzz: https://tinyurl.com/stn2hcze
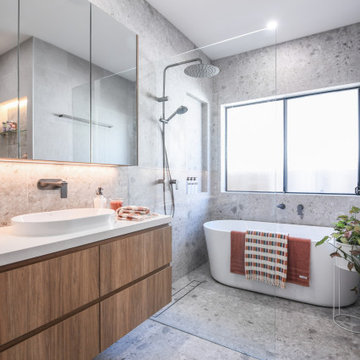
Stunning bathroom designed with modern aesthetics and a focus on luxurious functionality. The standout feature in this space is the floating vanity, which adds a touch of contemporary elegance. A mirrored shaving cabinet is strategically placed above the vanity, providing ample storage and serving as a practical and stylish addition.
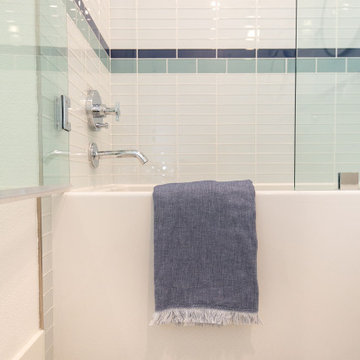
Coastal modern guest bath
Design ideas for a medium sized modern family bathroom in Orange County with flat-panel cabinets, white cabinets, an alcove bath, a one-piece toilet, multi-coloured tiles, glass tiles, white walls, ceramic flooring, a submerged sink, engineered stone worktops, white floors, a shower curtain, white worktops, a wall niche, a single sink and a freestanding vanity unit.
Design ideas for a medium sized modern family bathroom in Orange County with flat-panel cabinets, white cabinets, an alcove bath, a one-piece toilet, multi-coloured tiles, glass tiles, white walls, ceramic flooring, a submerged sink, engineered stone worktops, white floors, a shower curtain, white worktops, a wall niche, a single sink and a freestanding vanity unit.

The floating vanity runs wall to wall to maximise the bench space in this family bathroom. Tap fittings, towel rails, and shower head etc, are all matching matt black finish.
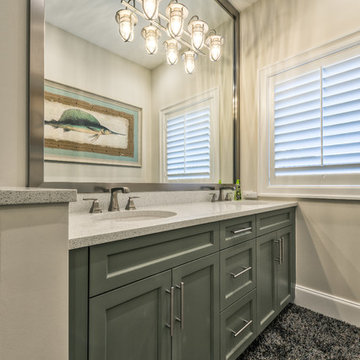
Matt Steeves Photography
Medium sized family bathroom in Miami with recessed-panel cabinets, green cabinets, multi-coloured tiles, multi-coloured walls, medium hardwood flooring, a submerged sink, granite worktops and brown floors.
Medium sized family bathroom in Miami with recessed-panel cabinets, green cabinets, multi-coloured tiles, multi-coloured walls, medium hardwood flooring, a submerged sink, granite worktops and brown floors.
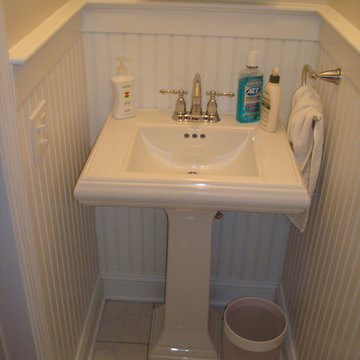
This is an example of a small classic family bathroom in New York with an alcove bath, a shower/bath combination, a two-piece toilet, multi-coloured tiles, beige walls, ceramic flooring and a pedestal sink.
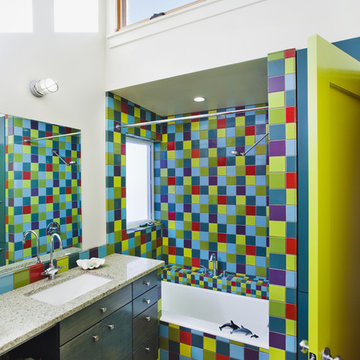
Playful upstairs bathroom with recycled glass Vetrazzo countertop.
© www.edwardcaldwellphoto.com
Inspiration for a medium sized bohemian family bathroom in San Francisco with recycled glass worktops, green cabinets, an alcove bath, a shower/bath combination, multi-coloured tiles, flat-panel cabinets, ceramic tiles, white walls, concrete flooring and a submerged sink.
Inspiration for a medium sized bohemian family bathroom in San Francisco with recycled glass worktops, green cabinets, an alcove bath, a shower/bath combination, multi-coloured tiles, flat-panel cabinets, ceramic tiles, white walls, concrete flooring and a submerged sink.
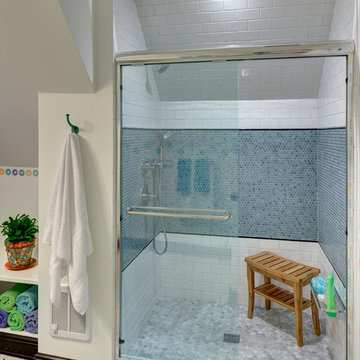
Wing Wong/Memories TTL
Inspiration for a medium sized eclectic family bathroom in New York with an integrated sink, freestanding cabinets, white cabinets, a double shower, a two-piece toilet, multi-coloured tiles, ceramic tiles, white walls and mosaic tile flooring.
Inspiration for a medium sized eclectic family bathroom in New York with an integrated sink, freestanding cabinets, white cabinets, a double shower, a two-piece toilet, multi-coloured tiles, ceramic tiles, white walls and mosaic tile flooring.

Une maison de maître du XIXème, entièrement rénovée, aménagée et décorée pour démarrer une nouvelle vie. Le RDC est repensé avec de nouveaux espaces de vie et une belle cuisine ouverte ainsi qu’un bureau indépendant. Aux étages, six chambres sont aménagées et optimisées avec deux salles de bains très graphiques. Le tout en parfaite harmonie et dans un style naturellement chic.

Kids bath with transom window to hallway that has light to share.
Photo of a medium sized retro family bathroom in Portland with medium wood cabinets, an alcove bath, a built-in shower, a two-piece toilet, multi-coloured tiles, ceramic tiles, white walls, terrazzo flooring, a submerged sink, engineered stone worktops, white floors, a hinged door, white worktops, a single sink, a floating vanity unit, a vaulted ceiling and flat-panel cabinets.
Photo of a medium sized retro family bathroom in Portland with medium wood cabinets, an alcove bath, a built-in shower, a two-piece toilet, multi-coloured tiles, ceramic tiles, white walls, terrazzo flooring, a submerged sink, engineered stone worktops, white floors, a hinged door, white worktops, a single sink, a floating vanity unit, a vaulted ceiling and flat-panel cabinets.

The previous owners had already converted the second bedroom into a large bathroom, but the use of space was terrible, and the colour scheme was drab and uninspiring. The clients wanted a space that reflected their love of colour and travel, taking influences from around the globe. They also required better storage as the washing machine needed to be accommodated within the space. And they were keen to have both a modern freestanding bath and a large walk-in shower, and they wanted the room to feel cosy rather than just full of hard surfaces. This is the main bathroom in the house, and they wanted it to make a statement, but with a fairly tight budget!
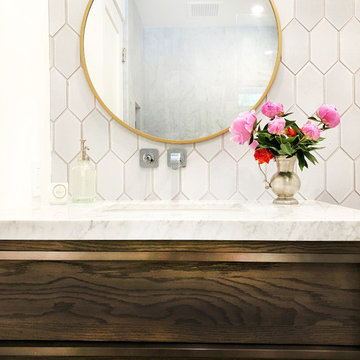
Photo of a small contemporary family bathroom in Santa Barbara with dark wood cabinets, an alcove bath, a shower/bath combination, a wall mounted toilet, multi-coloured tiles, terracotta tiles, white walls, a submerged sink, marble worktops, grey floors, a hinged door and white worktops.
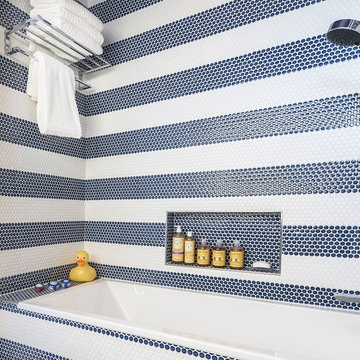
This is an example of a small contemporary family bathroom in Miami with flat-panel cabinets, blue cabinets, a shower/bath combination, multi-coloured tiles, mosaic tiles, multi-coloured walls, mosaic tile flooring, an integrated sink, solid surface worktops and an alcove bath.
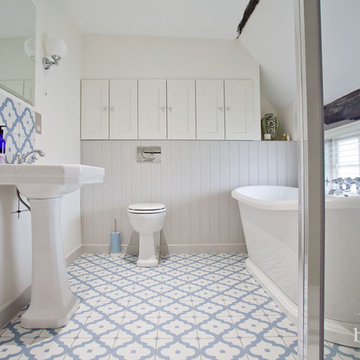
Randi Sokoloff
Photo of a medium sized traditional family bathroom in Sussex with shaker cabinets, white cabinets, a freestanding bath, a walk-in shower, a one-piece toilet, multi-coloured tiles, ceramic tiles, grey walls, ceramic flooring and a pedestal sink.
Photo of a medium sized traditional family bathroom in Sussex with shaker cabinets, white cabinets, a freestanding bath, a walk-in shower, a one-piece toilet, multi-coloured tiles, ceramic tiles, grey walls, ceramic flooring and a pedestal sink.
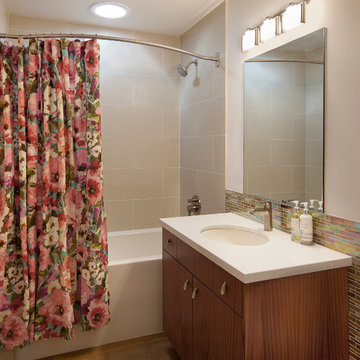
Designer: Allen Construction
General Contractor: Allen Construction
Photographer: Jim Bartsch Photography
Inspiration for a medium sized retro family bathroom in Los Angeles with flat-panel cabinets, medium wood cabinets, an alcove bath, a shower/bath combination, a two-piece toilet, multi-coloured tiles, glass tiles, pink walls, concrete flooring, a submerged sink and engineered stone worktops.
Inspiration for a medium sized retro family bathroom in Los Angeles with flat-panel cabinets, medium wood cabinets, an alcove bath, a shower/bath combination, a two-piece toilet, multi-coloured tiles, glass tiles, pink walls, concrete flooring, a submerged sink and engineered stone worktops.
Family Bathroom with Multi-coloured Tiles Ideas and Designs
1

 Shelves and shelving units, like ladder shelves, will give you extra space without taking up too much floor space. Also look for wire, wicker or fabric baskets, large and small, to store items under or next to the sink, or even on the wall.
Shelves and shelving units, like ladder shelves, will give you extra space without taking up too much floor space. Also look for wire, wicker or fabric baskets, large and small, to store items under or next to the sink, or even on the wall.  The sink, the mirror, shower and/or bath are the places where you might want the clearest and strongest light. You can use these if you want it to be bright and clear. Otherwise, you might want to look at some soft, ambient lighting in the form of chandeliers, short pendants or wall lamps. You could use accent lighting around your bath in the form to create a tranquil, spa feel, as well.
The sink, the mirror, shower and/or bath are the places where you might want the clearest and strongest light. You can use these if you want it to be bright and clear. Otherwise, you might want to look at some soft, ambient lighting in the form of chandeliers, short pendants or wall lamps. You could use accent lighting around your bath in the form to create a tranquil, spa feel, as well. 