Family Bathroom with Open Cabinets Ideas and Designs
Refine by:
Budget
Sort by:Popular Today
101 - 120 of 901 photos
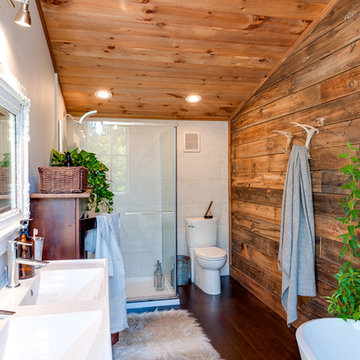
Photo of a rustic family bathroom in Burlington with open cabinets, dark wood cabinets, a freestanding bath, a walk-in shower, a one-piece toilet, white tiles, ceramic tiles, brown walls, bamboo flooring, a vessel sink, wooden worktops, brown floors and brown worktops.
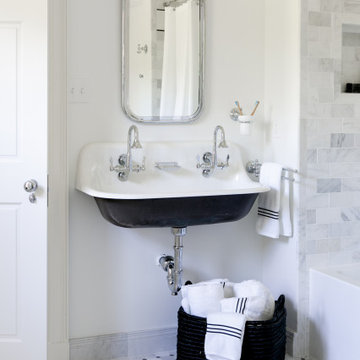
Photography by Meghan Mehan Photography
This is an example of a small classic family bathroom in New York with open cabinets, black cabinets, an alcove bath, a shower/bath combination, a two-piece toilet, white tiles, marble tiles, white walls, marble flooring, a trough sink, a shower curtain, white worktops, double sinks and a floating vanity unit.
This is an example of a small classic family bathroom in New York with open cabinets, black cabinets, an alcove bath, a shower/bath combination, a two-piece toilet, white tiles, marble tiles, white walls, marble flooring, a trough sink, a shower curtain, white worktops, double sinks and a floating vanity unit.
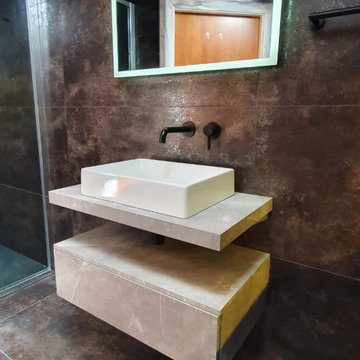
Black brassware, Milkyway Anthracite tiles & a floating vanity transformed this bathroom into a chic, polished escape.
Designed - Supplied & Installed by our market-leading team.
Ripples - Relaxing in Luxury
⭐️⭐️⭐️⭐️⭐️
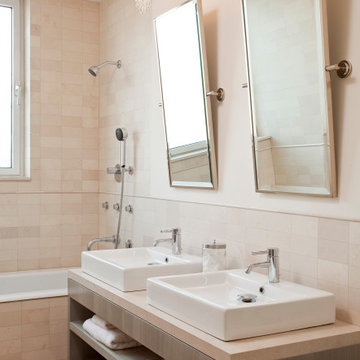
This beautiful penthouse apartment overlooking the iconic Central Park boasts of spectacular views, large open living spaces and luxurious colors and materials throughout!
---
Our interior design service area is all of New York City including the Upper East Side and Upper West Side, as well as the Hamptons, Scarsdale, Mamaroneck, Rye, Rye City, Edgemont, Harrison, Bronxville, and Greenwich CT.
For more about Darci Hether, click here: https://darcihether.com/
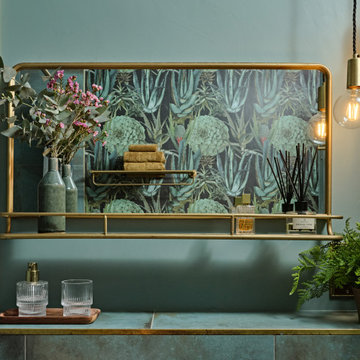
Wall mirror with shelf in brushed gold and pendant lights from Industville.
Design ideas for a small eclectic family bathroom in London with open cabinets, distressed cabinets, a built-in bath, a shower/bath combination, green tiles, porcelain tiles, porcelain flooring, a console sink, wooden worktops, black floors, a shower curtain, a single sink and a freestanding vanity unit.
Design ideas for a small eclectic family bathroom in London with open cabinets, distressed cabinets, a built-in bath, a shower/bath combination, green tiles, porcelain tiles, porcelain flooring, a console sink, wooden worktops, black floors, a shower curtain, a single sink and a freestanding vanity unit.
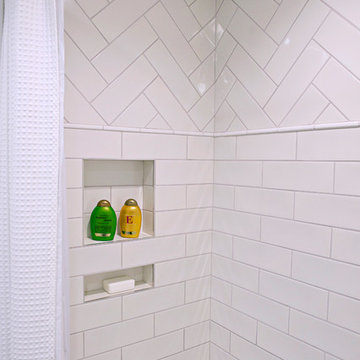
Bloomington is filled with a lot of homes that have remained trapped in time, which is awesome and fascinating (albeit sometimes frightening). When this young family moved to Bloomington last spring, they saw potential behind the Florida wallpaper of this Eastside ranch, and good bones despite its choppy layout. Wisely, they called SYI and Loren Wood Builders for help bringing it into the two thousand-teens.
Two adjacent bathrooms were gutted together and went back up in much better configurations. A half bath and mud-cum-laundry room near the garage went from useful but blah, to an area you don't have to close the door on when guests come over. Walls came down to open up the family, living, kitchen and dining areas, creating a flow of light and function that we all openly envy at SYI. (We do not hide it whatsoever. We all want to live in this happy, bright house. Also the homeowners are amazing cooks, another good reason to want to move in.)
Like split-levels and bi-levels, ranches are often easy to open up for the casual and connected spaces we dig so much in middle America this century.
Knock down walls; unify flooring; lighten and brighten the space; and voila! a dated midcentury shell becomes a modern family home.
Contractor: Loren Wood Builders
Cabinetry: Stoll's Woodworking
Tile work: Fitzgerald Flooring & Construction
Photography: Gina Rogers
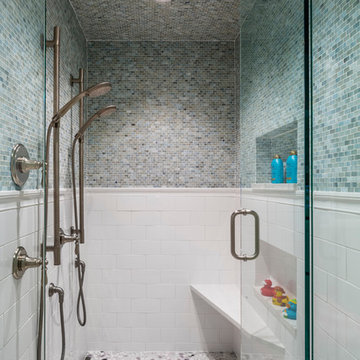
Jeremy Swanson
Photo of a large contemporary family bathroom in Denver with white cabinets, white tiles, porcelain tiles, blue walls, engineered stone worktops, open cabinets, a double shower, a trough sink and pebble tile flooring.
Photo of a large contemporary family bathroom in Denver with white cabinets, white tiles, porcelain tiles, blue walls, engineered stone worktops, open cabinets, a double shower, a trough sink and pebble tile flooring.
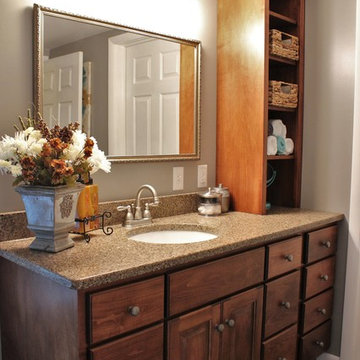
This transitional bathroom remodel was completed primarily for two teenage girls who wanted a pop of color, but a bathroom that will stand the test of time. Plenty of storage options were given through cabinetry and a closet in the room. The perfect combination of form and function, this bathroom gets rave reviews by all who visit.
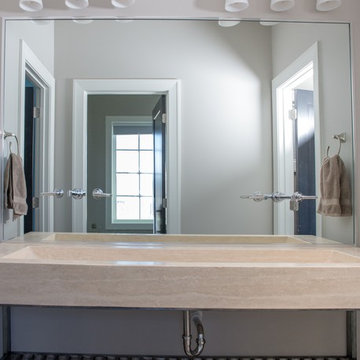
ISO Photo Studio
Design ideas for a medium sized contemporary family bathroom in Cleveland with a trough sink, open cabinets, marble worktops, grey tiles, ceramic tiles, grey walls and ceramic flooring.
Design ideas for a medium sized contemporary family bathroom in Cleveland with a trough sink, open cabinets, marble worktops, grey tiles, ceramic tiles, grey walls and ceramic flooring.
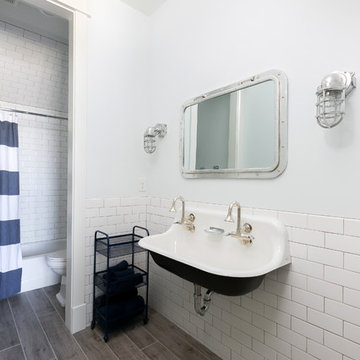
Patrick Brickman
Photo of a medium sized farmhouse family bathroom in Charleston with open cabinets, an alcove bath, a shower/bath combination, a two-piece toilet, white tiles, metro tiles, white walls, porcelain flooring, an integrated sink, grey floors and a shower curtain.
Photo of a medium sized farmhouse family bathroom in Charleston with open cabinets, an alcove bath, a shower/bath combination, a two-piece toilet, white tiles, metro tiles, white walls, porcelain flooring, an integrated sink, grey floors and a shower curtain.
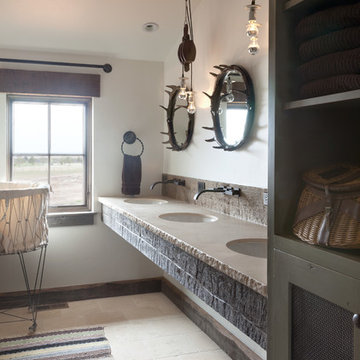
A floating vanity made from distressed wood and travertine keep this narrow space open and light. Rustic mirrors, metal screen cabinet doors and "pully" sconces add a western industrial flair.
Photography by Emily Minton Redfield
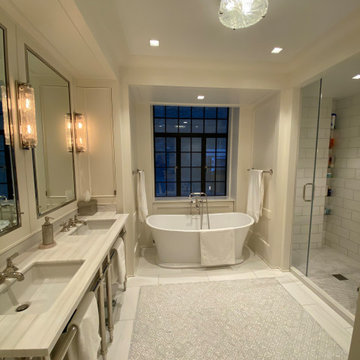
This is an example of a large contemporary bathroom in New York with open cabinets, a japanese bath, a one-piece toilet, beige tiles, marble tiles, white walls, mosaic tile flooring, a submerged sink, marble worktops, white floors, a hinged door, white worktops, double sinks, a floating vanity unit, a drop ceiling and panelled walls.
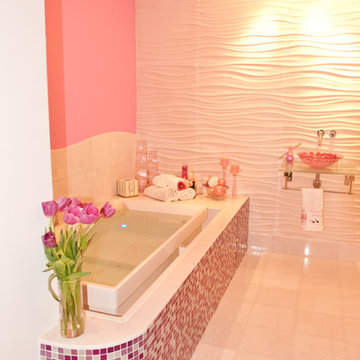
We love the sparkle from our glitter mosaic tile! Shades of pink, fuchsia, white and silver sparkles make this girly bathroom tons of fun!
Design ideas for a large contemporary family bathroom in New York with open cabinets, a built-in bath, a corner shower, a one-piece toilet, pink tiles, mosaic tiles, pink walls, ceramic flooring, a wall-mounted sink, glass worktops and white floors.
Design ideas for a large contemporary family bathroom in New York with open cabinets, a built-in bath, a corner shower, a one-piece toilet, pink tiles, mosaic tiles, pink walls, ceramic flooring, a wall-mounted sink, glass worktops and white floors.
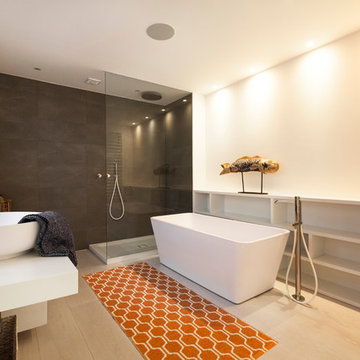
On the second floor are two double bedrooms and a family bathroom and on the top floor is the luxurious master bedroom with Corian en-suite bathroom.

Salle de bain enfant, ludique, avec papier peint, vasque émaille posée et meuble en bois.
This is an example of a medium sized contemporary family bathroom in Lyon with open cabinets, beige cabinets, a wall mounted toilet, multi-coloured tiles, multi-coloured walls, slate flooring, a built-in sink, wooden worktops, grey floors, an open shower, beige worktops, a single sink, a freestanding vanity unit and wallpapered walls.
This is an example of a medium sized contemporary family bathroom in Lyon with open cabinets, beige cabinets, a wall mounted toilet, multi-coloured tiles, multi-coloured walls, slate flooring, a built-in sink, wooden worktops, grey floors, an open shower, beige worktops, a single sink, a freestanding vanity unit and wallpapered walls.
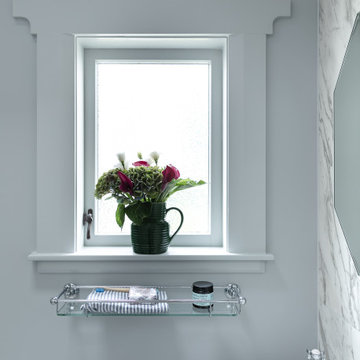
A small bathroom with kept light and fresh with a soft blue painted wall teamed with large Marble look porcelain tiles.
This is an example of a small country family bathroom in Auckland with open cabinets, grey cabinets, an alcove shower, a two-piece toilet, blue tiles, porcelain tiles, blue walls, porcelain flooring, a wall-mounted sink, white floors, a hinged door, white worktops, a wall niche, a single sink and a floating vanity unit.
This is an example of a small country family bathroom in Auckland with open cabinets, grey cabinets, an alcove shower, a two-piece toilet, blue tiles, porcelain tiles, blue walls, porcelain flooring, a wall-mounted sink, white floors, a hinged door, white worktops, a wall niche, a single sink and a floating vanity unit.
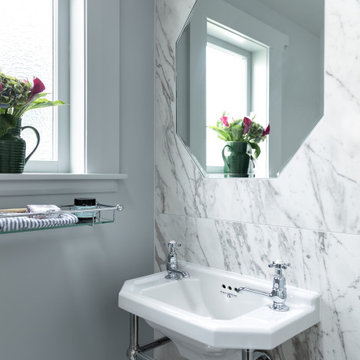
A small bathroom with kept light and fresh with a soft blue painted wall teamed with large Marble look porcelain tiles.
This is an example of a small rural family bathroom in Auckland with open cabinets, grey cabinets, an alcove shower, a two-piece toilet, blue tiles, porcelain tiles, blue walls, porcelain flooring, a wall-mounted sink, white floors, a hinged door, white worktops, a wall niche, a single sink and a floating vanity unit.
This is an example of a small rural family bathroom in Auckland with open cabinets, grey cabinets, an alcove shower, a two-piece toilet, blue tiles, porcelain tiles, blue walls, porcelain flooring, a wall-mounted sink, white floors, a hinged door, white worktops, a wall niche, a single sink and a floating vanity unit.
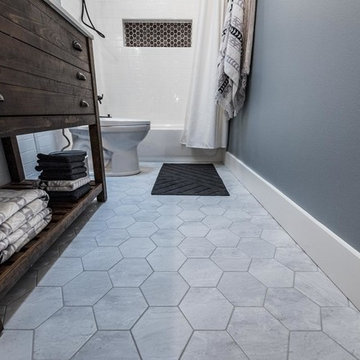
Medium sized rural family bathroom in Dallas with open cabinets, distressed cabinets, an alcove bath, a shower/bath combination, a one-piece toilet, white tiles, ceramic tiles, blue walls, ceramic flooring, a submerged sink, engineered stone worktops, grey floors, a shower curtain and white worktops.
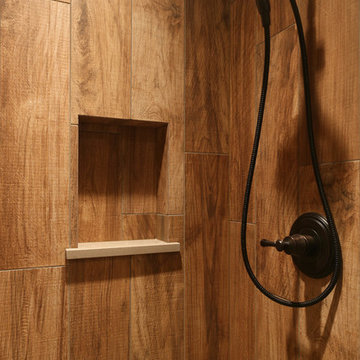
Inspiration for a medium sized classic family bathroom in Other with open cabinets, medium wood cabinets, an alcove shower, a bidet, brown tiles, porcelain tiles, beige walls, porcelain flooring, a vessel sink, quartz worktops and brown floors.
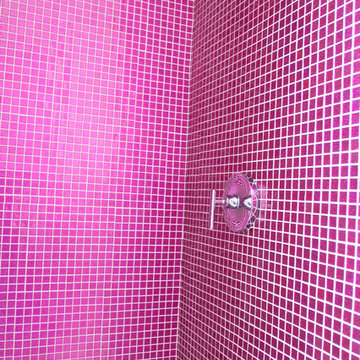
What a fabulously girly shower! We love the sparkle from our fuchsia pink glitter mosaic tile!
This is an example of a large contemporary family bathroom in New York with open cabinets, a built-in bath, a corner shower, a one-piece toilet, pink tiles, mosaic tiles, pink walls, ceramic flooring, a wall-mounted sink, glass worktops and white floors.
This is an example of a large contemporary family bathroom in New York with open cabinets, a built-in bath, a corner shower, a one-piece toilet, pink tiles, mosaic tiles, pink walls, ceramic flooring, a wall-mounted sink, glass worktops and white floors.
Family Bathroom with Open Cabinets Ideas and Designs
6

 Shelves and shelving units, like ladder shelves, will give you extra space without taking up too much floor space. Also look for wire, wicker or fabric baskets, large and small, to store items under or next to the sink, or even on the wall.
Shelves and shelving units, like ladder shelves, will give you extra space without taking up too much floor space. Also look for wire, wicker or fabric baskets, large and small, to store items under or next to the sink, or even on the wall.  The sink, the mirror, shower and/or bath are the places where you might want the clearest and strongest light. You can use these if you want it to be bright and clear. Otherwise, you might want to look at some soft, ambient lighting in the form of chandeliers, short pendants or wall lamps. You could use accent lighting around your bath in the form to create a tranquil, spa feel, as well.
The sink, the mirror, shower and/or bath are the places where you might want the clearest and strongest light. You can use these if you want it to be bright and clear. Otherwise, you might want to look at some soft, ambient lighting in the form of chandeliers, short pendants or wall lamps. You could use accent lighting around your bath in the form to create a tranquil, spa feel, as well. 