Family Bathroom with Pink Tiles Ideas and Designs
Refine by:
Budget
Sort by:Popular Today
61 - 80 of 325 photos
Item 1 of 3
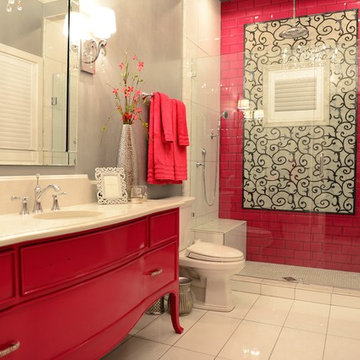
Large contemporary family bathroom in Other with freestanding cabinets, red cabinets, a built-in shower, a one-piece toilet, pink tiles, grey walls, ceramic flooring, a built-in sink and engineered stone worktops.
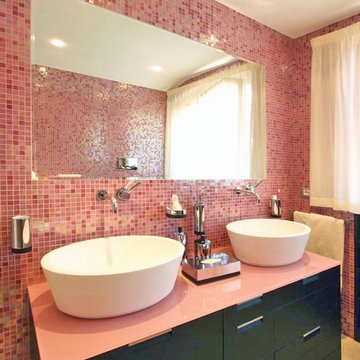
Franco Bernardini
Design ideas for a large bohemian family bathroom in Rome with a built-in sink, freestanding cabinets, dark wood cabinets, glass worktops, a corner shower, a wall mounted toilet, pink tiles, mosaic tiles, pink walls and ceramic flooring.
Design ideas for a large bohemian family bathroom in Rome with a built-in sink, freestanding cabinets, dark wood cabinets, glass worktops, a corner shower, a wall mounted toilet, pink tiles, mosaic tiles, pink walls and ceramic flooring.
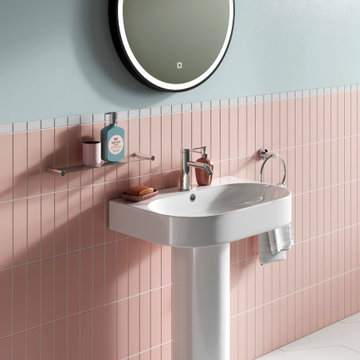
Trim basin with full pedestal is a beautiful and affordable way to bring style to your modern bathroom. Matched with the stunning pinks and blues in this contemporary bathroom scheme, remodelling your family bathroom has never been more simple.
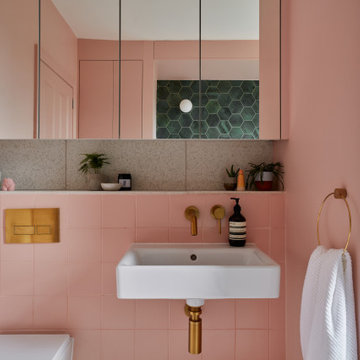
A calm pink bathroom for a family home.
Design ideas for a medium sized contemporary family bathroom in London with a freestanding bath, a built-in shower, a wall mounted toilet, pink tiles, ceramic tiles, pink walls, cement flooring, a wall-mounted sink, terrazzo worktops, pink floors, a sliding door, multi-coloured worktops, a feature wall, a single sink and a built in vanity unit.
Design ideas for a medium sized contemporary family bathroom in London with a freestanding bath, a built-in shower, a wall mounted toilet, pink tiles, ceramic tiles, pink walls, cement flooring, a wall-mounted sink, terrazzo worktops, pink floors, a sliding door, multi-coloured worktops, a feature wall, a single sink and a built in vanity unit.
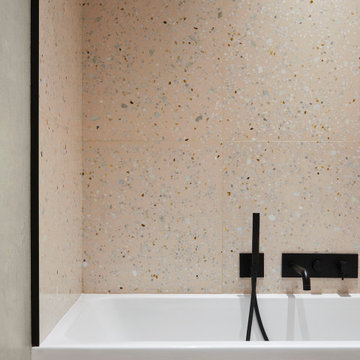
Photo of a small contemporary family bathroom in Paris with beaded cabinets, brown cabinets, an alcove bath, pink tiles, beige walls, ceramic flooring, a built-in sink, solid surface worktops, beige floors, black worktops, double sinks and a floating vanity unit.
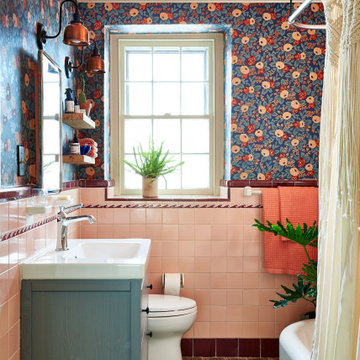
Inspiration for a small bohemian family bathroom in Philadelphia with grey cabinets, a corner bath, ceramic tiles, wood-effect flooring, a console sink, solid surface worktops, brown floors, a shower curtain, white worktops, a single sink, a freestanding vanity unit, pink tiles, red tiles and orange walls.
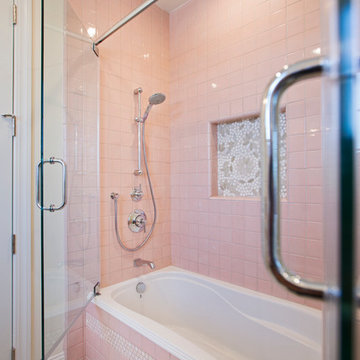
Victor Boghossian Photography
www.victorboghossian.com
818-634-3133
This is an example of a small contemporary family bathroom in Los Angeles with a shower/bath combination, a one-piece toilet, pink tiles, porcelain tiles, white walls and ceramic flooring.
This is an example of a small contemporary family bathroom in Los Angeles with a shower/bath combination, a one-piece toilet, pink tiles, porcelain tiles, white walls and ceramic flooring.
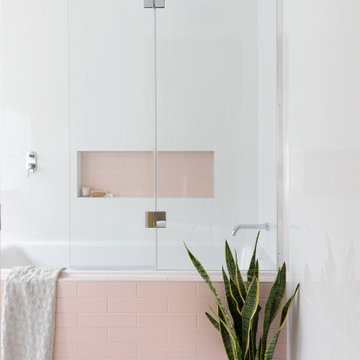
Inspiration for a small contemporary family bathroom in Brisbane with a built-in bath, a shower/bath combination, pink tiles, white walls, grey floors and a built in vanity unit.
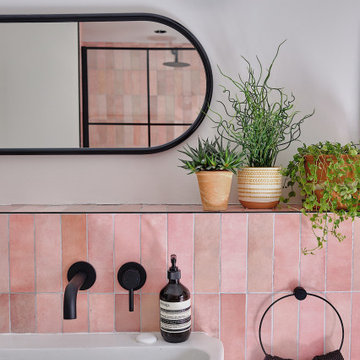
A fun and colourful kids bathroom in a newly built loft extension. A black and white terrazzo floor contrast with vertical pink metro tiles. Black taps and crittall shower screen for the walk in shower. An old reclaimed school trough sink adds character together with a big storage cupboard with Georgian wire glass with fresh display of plants.
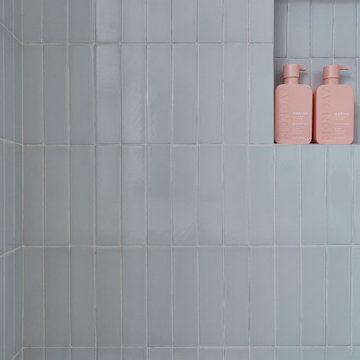
Photo of a medium sized scandi family bathroom in San Francisco with shaker cabinets, brown cabinets, an alcove bath, a shower/bath combination, pink tiles, glass tiles, white walls, terrazzo flooring, a submerged sink, engineered stone worktops, white floors, a hinged door, white worktops, a wall niche, double sinks and a built in vanity unit.

AFTER - Bathroom
Design ideas for a medium sized classic family bathroom in Minneapolis with recessed-panel cabinets, white cabinets, a built-in bath, a shower/bath combination, a one-piece toilet, pink tiles, ceramic tiles, white walls, ceramic flooring, a pedestal sink, wooden worktops, pink floors, a shower curtain and white worktops.
Design ideas for a medium sized classic family bathroom in Minneapolis with recessed-panel cabinets, white cabinets, a built-in bath, a shower/bath combination, a one-piece toilet, pink tiles, ceramic tiles, white walls, ceramic flooring, a pedestal sink, wooden worktops, pink floors, a shower curtain and white worktops.
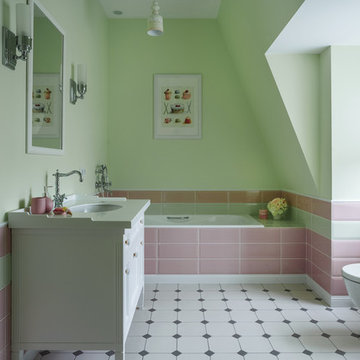
Photo of a medium sized classic family bathroom in Moscow with white cabinets, a two-piece toilet, green tiles, pink tiles, stone tiles, ceramic flooring, solid surface worktops, multi-coloured floors, a built-in bath, green walls and a submerged sink.
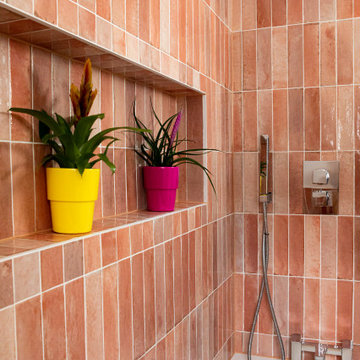
Beautiful Bathroom designed and installed for beautiful young couple in Sydenham in 2022.
Hoxton Pink Gloss Porcelain 240x60x10 tiles and Melrose Mono Porcelain 185x185x9 from MandarinStone make the whole bathroom unique. White Grout and Pink Silicone from Mapei were used to complete this amazing project!
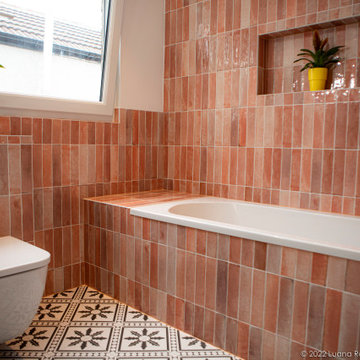
Beautiful Bathroom designed and installed for beautiful young couple in Sydenham in 2022.
Hoxton Pink Gloss Porcelain 240x60x10 tiles and Melrose Mono Porcelain 185x185x9 from MandarinStone make the whole bathroom unique. White Grout and Pink Silicone from Mapei were used to complete this amazing project!
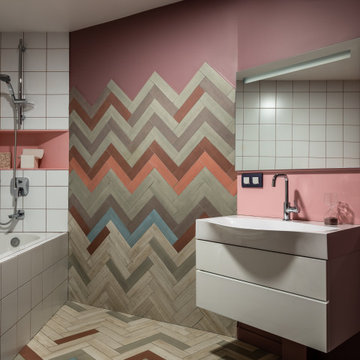
В доме основной и цокольный этажи, поэтому снаружи
дом смотрится довольно компактным. Этому так же способствует форма дома – это круглый дом, чем-то напоминающий по форме юрту. Но на самом деле дом состоит из 20 равных секций, образующих многогранную форму. Дом пришлось почти полностью разобрать,
сохранив металлический каркас крыши и огромную несущую колонну и
возвести его заново в тех же границах и той же формы, но из новых
материалов и полностью перестроив наполнение - внутреннюю планировку,
фасадную часть, веранду и главное, мы открыли потолок дома, обнажив
многочисленные строительные балки крыши. Ведь изначально весь потолок был подшит вагонкой и казалось, что он просто лежит на голове. Когда мы сняли доски и увидели “начинку”, я просто обомлела от этой “балочной” красоты и несколько месяцев рабочие вычищали и реставрировали балки доводя их до совершенства. На первом основном
этаже большое открытое пространство кухни-гостиной и две спальни с
личными зонами. Весь цокольный этаж – это дополнительные зоны –
рабочий кабинет, зона кинотеатра, детская игровая, техническая кухня,
гостевая и т.д. Важным для меня был свет, я хотела впустить много света в
гостиную, ведь солнце идет вдоль гостиной весь день. И вместо небольших
стандартных окон мы сделали окна в пол по всей стене гостиной и не стали
вешать на них шторы. Кроме того в гостиной над зоной кухни и в детской я
разместила антресоли. В гостиной на антресоли мы расположили
библиотеку, в этом месте очень комфортно сидеть – прекрасный обзор и на
гостиную и на улицу. Заходя в дом сразу обращаешь внимание на
потолок – вереницу многочисленных балок. Это деревянные балки, которые
мы отшпаклевали и покрасили в белый цвет. При этом над балками весь
потолок выкрашен в контрастный темный цвет и он кажется бесконечной
бездной. А так же криволинейная половая доска компании Bolefloor удачно
подходит всей идее и форме дома. Так же жизнь подтвердила удобное
расположение кухни – параллельные 2 линии кухни с
варочной панелью Bora, в которую встроена вытяжка. Цветовая гамма получилась контрастная – присутствуют и практически темные помещения спальни, цокольного этажа и контраст оттенков в гостиной от светлого до темного. Так же в доме соединились различные натуральные материалы и шпон дерева, и массивные доски, и крашеные эмалью детали. Мебель подбиралась прежде всего с учетом эстетического аспекта и формы дома. Этой форме подходит не все.
Вообще в доме особенно в гостиной нет общепринятого длинного дивана
для всей семьи или пары кресел перед камином. Мягкая зона в гостиной
несколько фрагментарная и криволинейная. Для решения этих задач отлично вписалась диванная группа марки BoConcept, это диваны, разработанные дизайнером Karim Rashid. Отдельными модулями разной формы и цвета они рассредоточены по зоне гостиной, а рядом с ними много пуфов и придиванных столиков. Они оказались не только необычными, но и очень удобными. В спальне контрастные стены. Тк помещение имеет криволинейную форму, то часть стен и потолок выкрашены в одинаковый темный цвет и тем самым нивелирован линия потолка.
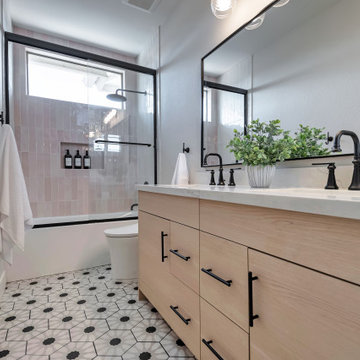
Photo of a medium sized country family bathroom in Phoenix with flat-panel cabinets, light wood cabinets, an alcove bath, a shower/bath combination, a bidet, pink tiles, ceramic tiles, grey walls, porcelain flooring, a submerged sink, engineered stone worktops, multi-coloured floors, a sliding door, white worktops, a wall niche, double sinks and a built in vanity unit.
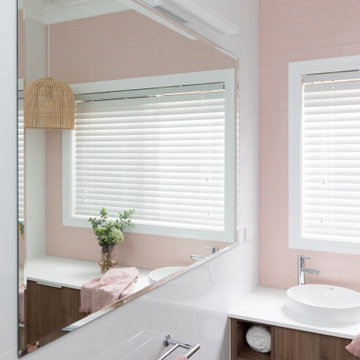
Inspiration for a small modern family bathroom in Brisbane with medium wood cabinets, a built-in bath, a shower/bath combination, pink tiles, white walls, grey floors, white worktops, a single sink and a built in vanity unit.
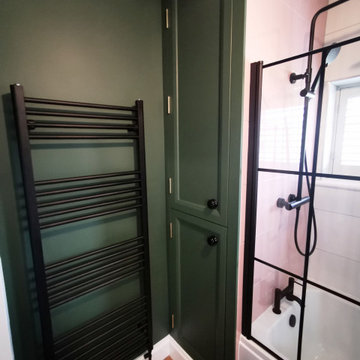
Photo of a medium sized classic family bathroom in West Midlands with flat-panel cabinets, blue cabinets, a built-in bath, a shower/bath combination, a one-piece toilet, pink tiles, ceramic tiles, green walls, vinyl flooring, engineered stone worktops, white worktops, a single sink and a freestanding vanity unit.
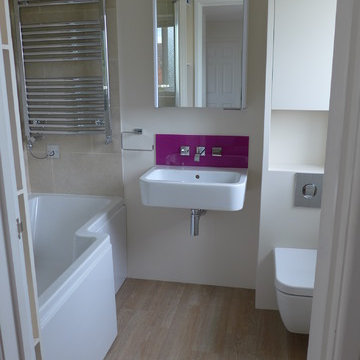
Contemporary small bathroom with short 1500 mm bath, wall hung basin with purple glass splashback and wall hung toilet. WC cabinet constructed with additional storage above and rebated striplight for night time visits. Cube corner bath with towel warmer above (no - the towels do not get wet; we've introduced this feature successfully now in 4 projects where space is tight). Illuminated mirror cabinet above basin for more storage and good lighting.
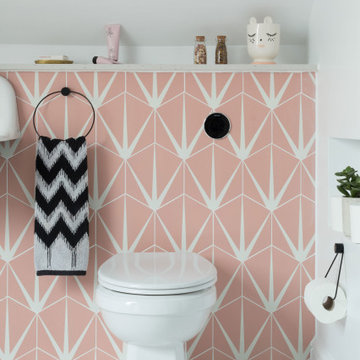
As part of a refurbishment to the whole house, this bathroom was located on the top floor of the house and dedicated to our clients four daughters. When our clients first set out with planning the bathroom, they didn’t think it was possible to fit a bath as well as a shower in due to the slopped ceilings and pitched roof.
Family Bathroom with Pink Tiles Ideas and Designs
4

 Shelves and shelving units, like ladder shelves, will give you extra space without taking up too much floor space. Also look for wire, wicker or fabric baskets, large and small, to store items under or next to the sink, or even on the wall.
Shelves and shelving units, like ladder shelves, will give you extra space without taking up too much floor space. Also look for wire, wicker or fabric baskets, large and small, to store items under or next to the sink, or even on the wall.  The sink, the mirror, shower and/or bath are the places where you might want the clearest and strongest light. You can use these if you want it to be bright and clear. Otherwise, you might want to look at some soft, ambient lighting in the form of chandeliers, short pendants or wall lamps. You could use accent lighting around your bath in the form to create a tranquil, spa feel, as well.
The sink, the mirror, shower and/or bath are the places where you might want the clearest and strongest light. You can use these if you want it to be bright and clear. Otherwise, you might want to look at some soft, ambient lighting in the form of chandeliers, short pendants or wall lamps. You could use accent lighting around your bath in the form to create a tranquil, spa feel, as well. 