Family Bathroom with Plywood Flooring Ideas and Designs
Refine by:
Budget
Sort by:Popular Today
1 - 14 of 14 photos
Item 1 of 3
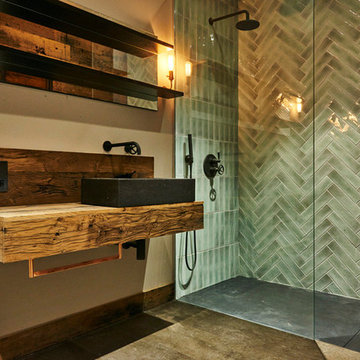
Tassos Gaitanos
This is an example of a medium sized contemporary family bathroom in London with a walk-in shower, a one-piece toilet, plywood flooring, a built-in sink and wooden worktops.
This is an example of a medium sized contemporary family bathroom in London with a walk-in shower, a one-piece toilet, plywood flooring, a built-in sink and wooden worktops.
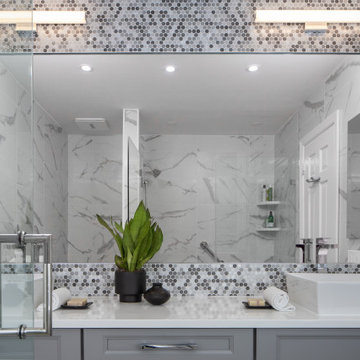
The penny round tiles look as good in a modern bathroom as a vintage one. The mirror creates depth in the room. Square vessel sinks add geometry and interest to the space. Removal of the soffit in the shower created an open and airy aesthetic.
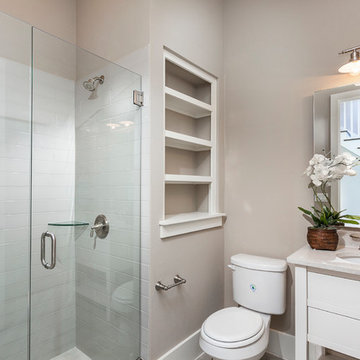
Adam Dubich Photography
Inspiration for a medium sized rural family bathroom in Austin with recessed-panel cabinets, white cabinets, a freestanding bath, a built-in shower, a one-piece toilet, grey tiles, porcelain tiles, grey walls, plywood flooring, a submerged sink and solid surface worktops.
Inspiration for a medium sized rural family bathroom in Austin with recessed-panel cabinets, white cabinets, a freestanding bath, a built-in shower, a one-piece toilet, grey tiles, porcelain tiles, grey walls, plywood flooring, a submerged sink and solid surface worktops.
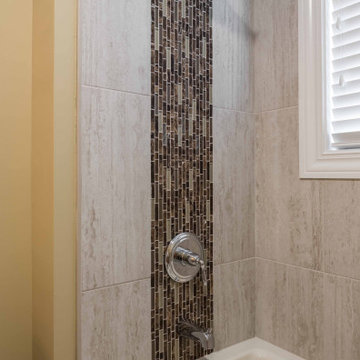
This is an example of a large traditional family bathroom in Chicago with brown cabinets, a built-in bath, a shower/bath combination, a one-piece toilet, slate tiles, beige walls, plywood flooring, a submerged sink, marble worktops, grey floors, an open shower, brown worktops, a single sink, a built in vanity unit, a wallpapered ceiling, wallpapered walls, beaded cabinets, multi-coloured tiles and feature lighting.
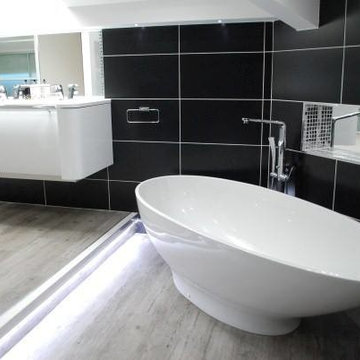
Design ideas for a contemporary family bathroom in Other with white cabinets, a freestanding bath, a wall mounted toilet, black tiles, porcelain tiles, black walls and plywood flooring.
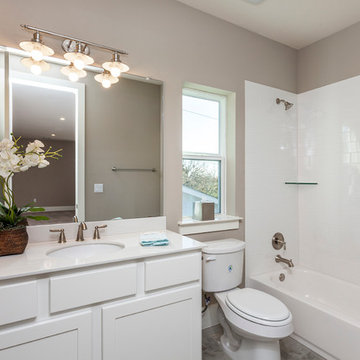
Adam Dubich Photography
Photo of a medium sized country family bathroom in Austin with recessed-panel cabinets, white cabinets, a freestanding bath, a built-in shower, a one-piece toilet, grey tiles, porcelain tiles, grey walls, plywood flooring, a submerged sink and solid surface worktops.
Photo of a medium sized country family bathroom in Austin with recessed-panel cabinets, white cabinets, a freestanding bath, a built-in shower, a one-piece toilet, grey tiles, porcelain tiles, grey walls, plywood flooring, a submerged sink and solid surface worktops.

Inspiration for a large traditional family bathroom in Chicago with raised-panel cabinets, brown cabinets, an alcove shower, a one-piece toilet, brown tiles, slate tiles, beige walls, plywood flooring, a submerged sink, marble worktops, grey floors, a hinged door, brown worktops, feature lighting, a single sink, a built in vanity unit, a wallpapered ceiling and wallpapered walls.
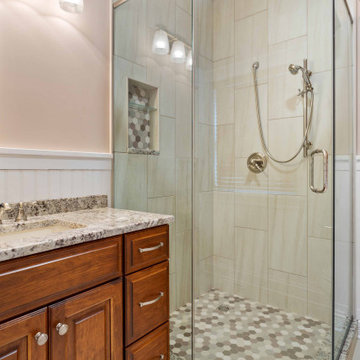
Design ideas for a large classic family bathroom in Chicago with raised-panel cabinets, brown cabinets, an alcove shower, a one-piece toilet, brown tiles, slate tiles, beige walls, plywood flooring, a submerged sink, marble worktops, grey floors, a hinged door, brown worktops, a single sink, a built in vanity unit, a wallpapered ceiling, wallpapered walls and feature lighting.
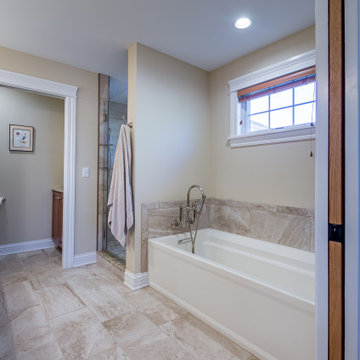
Design ideas for a large traditional family bathroom in Chicago with beaded cabinets, brown cabinets, a built-in bath, a shower/bath combination, a one-piece toilet, multi-coloured tiles, slate tiles, beige walls, plywood flooring, a submerged sink, marble worktops, grey floors, an open shower, brown worktops, feature lighting, a single sink, a built in vanity unit, a wallpapered ceiling and wallpapered walls.
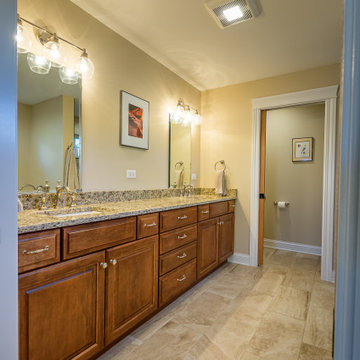
Large classic family bathroom in Chicago with beaded cabinets, brown cabinets, a built-in bath, a shower/bath combination, a one-piece toilet, multi-coloured tiles, slate tiles, beige walls, plywood flooring, a submerged sink, marble worktops, grey floors, an open shower, brown worktops, feature lighting, a single sink, a built in vanity unit, a wallpapered ceiling and wallpapered walls.
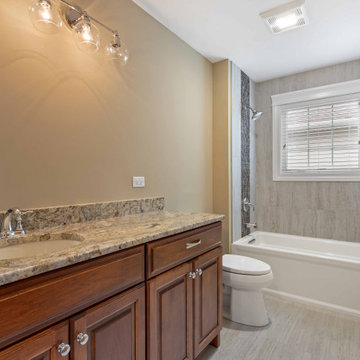
Large classic family bathroom in Chicago with brown cabinets, a built-in bath, a shower/bath combination, a one-piece toilet, slate tiles, beige walls, plywood flooring, a submerged sink, marble worktops, grey floors, an open shower, brown worktops, a single sink, a built in vanity unit, wallpapered walls, a wallpapered ceiling, beaded cabinets, multi-coloured tiles and feature lighting.
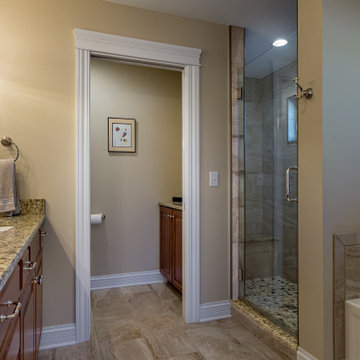
This is an example of a large classic family bathroom in Chicago with beaded cabinets, brown cabinets, a built-in bath, a shower/bath combination, a one-piece toilet, multi-coloured tiles, slate tiles, beige walls, plywood flooring, a submerged sink, marble worktops, grey floors, an open shower, brown worktops, feature lighting, a single sink, a built in vanity unit, a wallpapered ceiling and wallpapered walls.
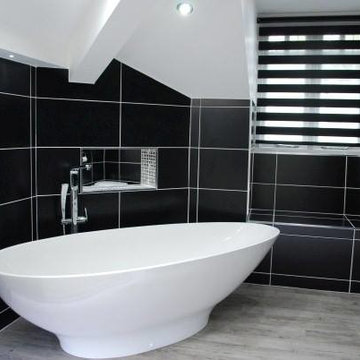
Contemporary family bathroom in Other with white cabinets, a freestanding bath, a wall mounted toilet, black tiles, porcelain tiles, black walls and plywood flooring.
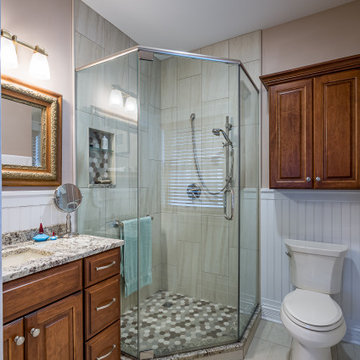
Large traditional family bathroom in Chicago with raised-panel cabinets, brown cabinets, an alcove shower, a one-piece toilet, brown tiles, slate tiles, beige walls, plywood flooring, a submerged sink, marble worktops, grey floors, a hinged door, brown worktops, feature lighting, a single sink, a built in vanity unit, a wallpapered ceiling and wallpapered walls.
Family Bathroom with Plywood Flooring Ideas and Designs
1

 Shelves and shelving units, like ladder shelves, will give you extra space without taking up too much floor space. Also look for wire, wicker or fabric baskets, large and small, to store items under or next to the sink, or even on the wall.
Shelves and shelving units, like ladder shelves, will give you extra space without taking up too much floor space. Also look for wire, wicker or fabric baskets, large and small, to store items under or next to the sink, or even on the wall.  The sink, the mirror, shower and/or bath are the places where you might want the clearest and strongest light. You can use these if you want it to be bright and clear. Otherwise, you might want to look at some soft, ambient lighting in the form of chandeliers, short pendants or wall lamps. You could use accent lighting around your bath in the form to create a tranquil, spa feel, as well.
The sink, the mirror, shower and/or bath are the places where you might want the clearest and strongest light. You can use these if you want it to be bright and clear. Otherwise, you might want to look at some soft, ambient lighting in the form of chandeliers, short pendants or wall lamps. You could use accent lighting around your bath in the form to create a tranquil, spa feel, as well. 