Family Bathroom with Raised-panel Cabinets Ideas and Designs
Refine by:
Budget
Sort by:Popular Today
1 - 20 of 3,677 photos

Small beach style family bathroom in Milwaukee with raised-panel cabinets, white cabinets, an alcove shower, a two-piece toilet, grey tiles, porcelain tiles, grey walls, porcelain flooring, a submerged sink, marble worktops, grey floors, a sliding door, white worktops, a single sink and a freestanding vanity unit.
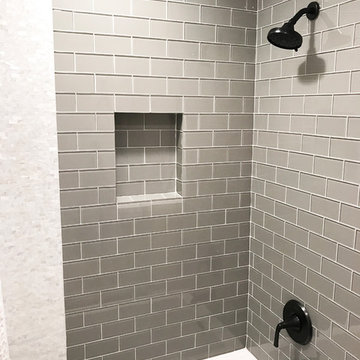
Complete jack and jill bathroom remodel with beautiful glass subway tile and mother of pearl accent tile, large format 12 x 24 porcelain floor tile and, of course, shiplap. New square edge modern tub, bronze faucet and hardware, and nautical accessories complete the look.

The Hall Bathroom is a zero-threshold shower with floor to ceiling Islandia Hawaii Glass subway tile surround, Tundra Grey Basket weave flooring throughout and a black vanity with Nouveau Calcatta white quartz counter top.
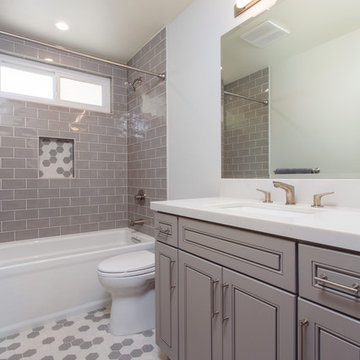
Gray tones playfulness a kid’s bathroom in Oak Park.
This bath was design with kids in mind but still to have the aesthetic lure of a beautiful guest bathroom.
The flooring is made out of gray and white hexagon tiles with different textures to it, creating a playful puzzle of colors and creating a perfect anti slippery surface for kids to use.
The walls tiles are 3x6 gray subway tile with glossy finish for an easy to clean surface and to sparkle with the ceiling lighting layout.
A semi-modern vanity design brings all the colors together with darker gray color and quartz countertop.
In conclusion a bathroom for everyone to enjoy and admire.
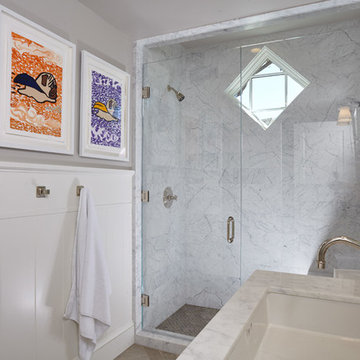
Photo by: Russell Abraham
Photo of a medium sized nautical family bathroom in San Francisco with raised-panel cabinets, white cabinets, an alcove shower, a one-piece toilet, white tiles, ceramic tiles, grey walls, ceramic flooring, a built-in sink and marble worktops.
Photo of a medium sized nautical family bathroom in San Francisco with raised-panel cabinets, white cabinets, an alcove shower, a one-piece toilet, white tiles, ceramic tiles, grey walls, ceramic flooring, a built-in sink and marble worktops.

The shower back accent tile is from Arizona tile Reverie Series complimented with Arizona Tile Shibusa on the side walls.
This is an example of a large bohemian family bathroom in Portland with raised-panel cabinets, green cabinets, an alcove shower, a one-piece toilet, brown tiles, ceramic tiles, white walls, porcelain flooring, a built-in sink, tiled worktops, multi-coloured floors, a hinged door, beige worktops, an enclosed toilet, double sinks, a built in vanity unit and wood walls.
This is an example of a large bohemian family bathroom in Portland with raised-panel cabinets, green cabinets, an alcove shower, a one-piece toilet, brown tiles, ceramic tiles, white walls, porcelain flooring, a built-in sink, tiled worktops, multi-coloured floors, a hinged door, beige worktops, an enclosed toilet, double sinks, a built in vanity unit and wood walls.

Medium sized rustic bathroom in Other with raised-panel cabinets, blue cabinets, an alcove bath, a two-piece toilet, grey walls, medium hardwood flooring, a submerged sink, engineered stone worktops, grey floors, a hinged door, white worktops, a single sink, a built in vanity unit and tongue and groove walls.

Design ideas for a large farmhouse family bathroom in San Francisco with raised-panel cabinets, brown cabinets, a built-in bath, a shower/bath combination, a one-piece toilet, blue tiles, ceramic tiles, white walls, marble flooring, a submerged sink, engineered stone worktops, white floors, a hinged door, white worktops, an enclosed toilet, double sinks and a built in vanity unit.

Custom bathroom with granite countertops and a three wall alcove bathtub.
Design ideas for a medium sized traditional family bathroom with raised-panel cabinets, dark wood cabinets, an alcove bath, a shower/bath combination, a one-piece toilet, beige tiles, porcelain tiles, beige walls, ceramic flooring, an integrated sink, granite worktops, beige floors, a shower curtain, multi-coloured worktops, a wall niche, a single sink and a built in vanity unit.
Design ideas for a medium sized traditional family bathroom with raised-panel cabinets, dark wood cabinets, an alcove bath, a shower/bath combination, a one-piece toilet, beige tiles, porcelain tiles, beige walls, ceramic flooring, an integrated sink, granite worktops, beige floors, a shower curtain, multi-coloured worktops, a wall niche, a single sink and a built in vanity unit.
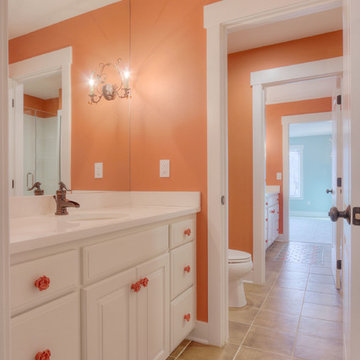
Lodge meets Jamaican beach. Photos by Wayne Sclesky
This is an example of a small beach style family bathroom in Kansas City with raised-panel cabinets, white cabinets, marble worktops, a one-piece toilet, porcelain tiles, red walls, ceramic flooring and brown tiles.
This is an example of a small beach style family bathroom in Kansas City with raised-panel cabinets, white cabinets, marble worktops, a one-piece toilet, porcelain tiles, red walls, ceramic flooring and brown tiles.
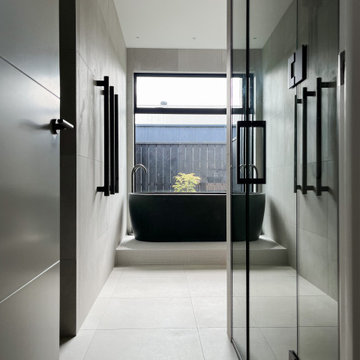
Main Bathroom
Inspiration for a large contemporary family bathroom in Hamilton with raised-panel cabinets, light wood cabinets, a freestanding bath, an alcove shower, grey tiles, porcelain tiles, wooden worktops, a single sink, a floating vanity unit, a one-piece toilet, grey walls, porcelain flooring, a vessel sink, grey floors, a hinged door and a wall niche.
Inspiration for a large contemporary family bathroom in Hamilton with raised-panel cabinets, light wood cabinets, a freestanding bath, an alcove shower, grey tiles, porcelain tiles, wooden worktops, a single sink, a floating vanity unit, a one-piece toilet, grey walls, porcelain flooring, a vessel sink, grey floors, a hinged door and a wall niche.
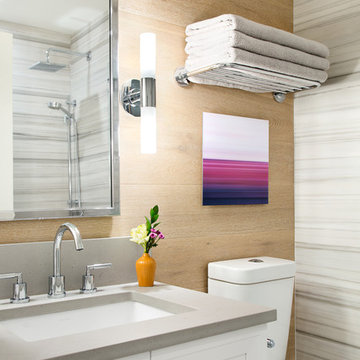
Photo of a small traditional family bathroom in Vancouver with raised-panel cabinets, white cabinets, a built-in shower, a one-piece toilet, grey tiles, porcelain tiles, grey walls, porcelain flooring, a submerged sink, engineered stone worktops, grey floors and a hinged door.
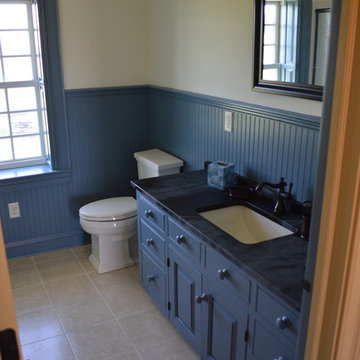
Custom cabinetry, a soapstone vanity top and recessed shutters add to the period style feel of the guest bathroom.
Photo of a large country family bathroom in Other with raised-panel cabinets, grey cabinets, soapstone worktops, a two-piece toilet, blue walls, lino flooring and a submerged sink.
Photo of a large country family bathroom in Other with raised-panel cabinets, grey cabinets, soapstone worktops, a two-piece toilet, blue walls, lino flooring and a submerged sink.

Kids' bathroom
Inspiration for a midcentury family bathroom in San Francisco with raised-panel cabinets, medium wood cabinets, a corner bath, a shower/bath combination, a one-piece toilet, blue tiles, ceramic tiles, white walls, terrazzo flooring, an integrated sink, engineered stone worktops, white floors, white worktops, a wall niche, a single sink, a built in vanity unit and a timber clad ceiling.
Inspiration for a midcentury family bathroom in San Francisco with raised-panel cabinets, medium wood cabinets, a corner bath, a shower/bath combination, a one-piece toilet, blue tiles, ceramic tiles, white walls, terrazzo flooring, an integrated sink, engineered stone worktops, white floors, white worktops, a wall niche, a single sink, a built in vanity unit and a timber clad ceiling.

This project involved 2 bathrooms, one in front of the other. Both needed facelifts and more space. We ended up moving the wall to the right out to give the space (see the before photos!) This is the kids' bathroom, so we amped up the graphics and fun with a bold, but classic, floor tile; a blue vanity; mixed finishes; matte black plumbing fixtures; and pops of red and yellow.

Design ideas for a large classic family bathroom in Indianapolis with raised-panel cabinets, blue cabinets, a freestanding bath, a shower/bath combination, a two-piece toilet, white tiles, metro tiles, white walls, ceramic flooring, a built-in sink, quartz worktops and grey floors.

Photo of a medium sized classic family bathroom in San Francisco with raised-panel cabinets, white cabinets, an alcove bath, a shower/bath combination, a one-piece toilet, white tiles, ceramic tiles, multi-coloured walls, wood-effect flooring, a submerged sink, solid surface worktops, brown floors, a shower curtain, white worktops, a wall niche, a single sink, a built in vanity unit and wallpapered walls.

Although the footprint stayed the same, the functionality and storage were greatly improved, along with all the surfaces and fixtures.
Inspiration for a medium sized rural family bathroom in San Francisco with raised-panel cabinets, blue cabinets, an alcove bath, a shower/bath combination, white tiles, porcelain tiles, a submerged sink, engineered stone worktops, a shower curtain, white worktops, double sinks and a built in vanity unit.
Inspiration for a medium sized rural family bathroom in San Francisco with raised-panel cabinets, blue cabinets, an alcove bath, a shower/bath combination, white tiles, porcelain tiles, a submerged sink, engineered stone worktops, a shower curtain, white worktops, double sinks and a built in vanity unit.
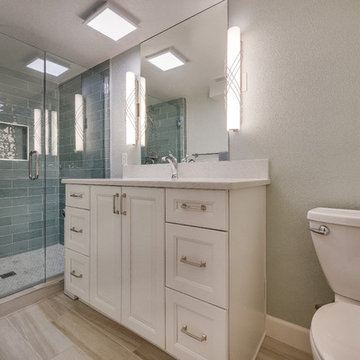
The basement bathroom had all sorts of quirkiness to it. The vanity was too small for a couple of growing kids, the shower was a corner shower and had a storage cabinet incorporated into the wall that was almost too tall to put anything into. This space was in need of a over haul. We updated the bathroom with a wall to wall shower, light bright paint, wood tile floors, vanity lights, and a big enough vanity for growing kids. The space is in a basement meaning that the walls were not tall. So we continued the tile and the mirror to the ceiling. This bathroom did not have any natural light and so it was important to have to make the bathroom light and bright. We added the glossy tile to reflect the ceiling and vanity lights.
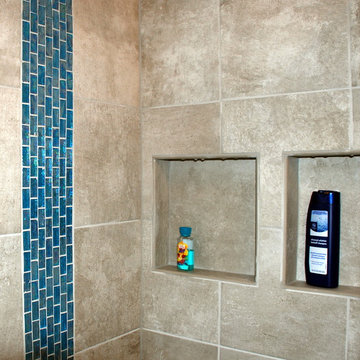
Photo of a medium sized bohemian family bathroom in Charlotte with an integrated sink, raised-panel cabinets, dark wood cabinets, marble worktops, an alcove shower, a two-piece toilet, green tiles, glass tiles, blue walls and porcelain flooring.
Family Bathroom with Raised-panel Cabinets Ideas and Designs
1

 Shelves and shelving units, like ladder shelves, will give you extra space without taking up too much floor space. Also look for wire, wicker or fabric baskets, large and small, to store items under or next to the sink, or even on the wall.
Shelves and shelving units, like ladder shelves, will give you extra space without taking up too much floor space. Also look for wire, wicker or fabric baskets, large and small, to store items under or next to the sink, or even on the wall.  The sink, the mirror, shower and/or bath are the places where you might want the clearest and strongest light. You can use these if you want it to be bright and clear. Otherwise, you might want to look at some soft, ambient lighting in the form of chandeliers, short pendants or wall lamps. You could use accent lighting around your bath in the form to create a tranquil, spa feel, as well.
The sink, the mirror, shower and/or bath are the places where you might want the clearest and strongest light. You can use these if you want it to be bright and clear. Otherwise, you might want to look at some soft, ambient lighting in the form of chandeliers, short pendants or wall lamps. You could use accent lighting around your bath in the form to create a tranquil, spa feel, as well. 