Family Bathroom with Slate Flooring Ideas and Designs
Refine by:
Budget
Sort by:Popular Today
101 - 120 of 464 photos
Item 1 of 3
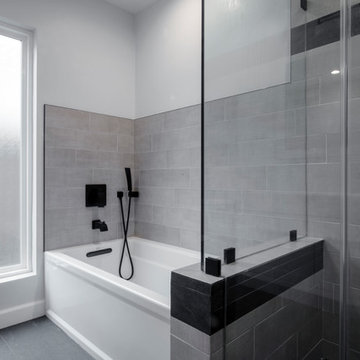
This hallway bathroom is mostly used by the son of the family so you can see the clean lines and monochromatic colors selected for the job.
the once enclosed shower has been opened and enclosed with glass and the new wall mounted vanity is 60" wide but is only 18" deep to allow a bigger passage way to the end of the bathroom where the alcove tub and the toilet is located.
A once useless door to the outside at the end of the bathroom became a huge tall frosted glass window to allow a much needed natural light to penetrate the space but still allow privacy.
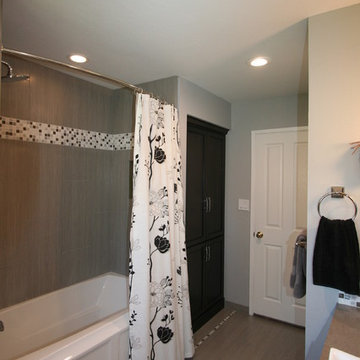
Clean modern bathroom with a combination of warm and grey tones. Using Dura Supreme Cabinetry.
Inspiration for a medium sized contemporary family bathroom in San Francisco with a submerged sink, recessed-panel cabinets, dark wood cabinets, granite worktops, an alcove shower, a one-piece toilet, grey tiles, ceramic tiles, grey walls, slate flooring and a shower curtain.
Inspiration for a medium sized contemporary family bathroom in San Francisco with a submerged sink, recessed-panel cabinets, dark wood cabinets, granite worktops, an alcove shower, a one-piece toilet, grey tiles, ceramic tiles, grey walls, slate flooring and a shower curtain.
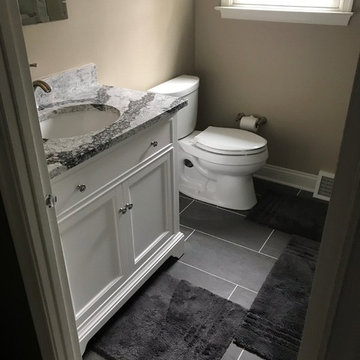
1 of 3 Bathrooms - this bathroom was completely overhauled and remodeled. Our scope included new Kohler Tub, New Shower Fixture, Floor and Wall Tile, New 36" Vanity with Top and Under-mount sink, Kohler Faucet, Triple Globe Vanity Light, Millwork and Painting throughout.
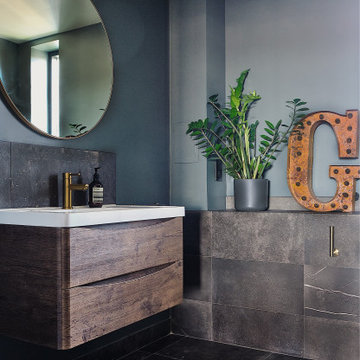
The guest bedroom has rich stone floor and walls with brass fittings
Medium sized midcentury family bathroom in London with flat-panel cabinets, brown cabinets, a walk-in shower, a wall mounted toilet, grey tiles, stone tiles, grey walls, slate flooring, an integrated sink, black floors, an open shower, a single sink and a floating vanity unit.
Medium sized midcentury family bathroom in London with flat-panel cabinets, brown cabinets, a walk-in shower, a wall mounted toilet, grey tiles, stone tiles, grey walls, slate flooring, an integrated sink, black floors, an open shower, a single sink and a floating vanity unit.
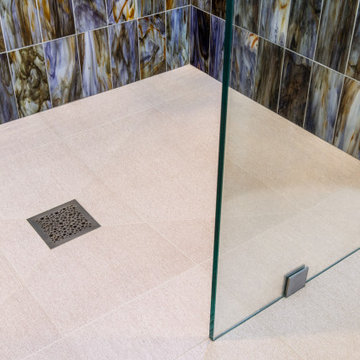
This is an example of a large modern family bathroom in Portland with a built-in shower, multi-coloured tiles, glass tiles, multi-coloured walls, slate flooring, beige floors and a hinged door.
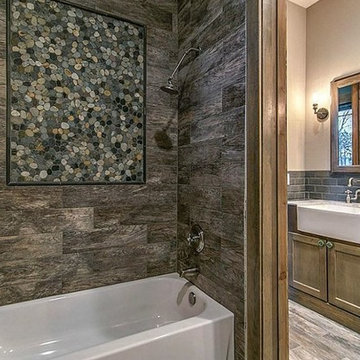
Design ideas for a medium sized rustic family bathroom in Houston with recessed-panel cabinets, dark wood cabinets, granite worktops, a corner bath, a shower/bath combination, grey tiles, pebble tiles, beige walls and slate flooring.
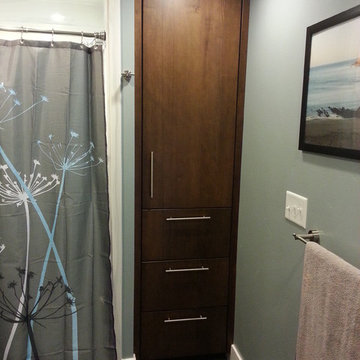
Medium sized modern family bathroom in Other with freestanding cabinets, dark wood cabinets, an alcove bath, a shower/bath combination, a two-piece toilet, white tiles, matchstick tiles, blue walls, slate flooring, a built-in sink and solid surface worktops.
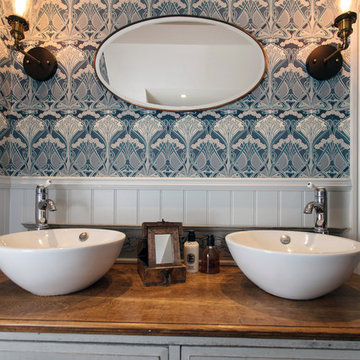
Rebecca Faith Photography
Inspiration for a medium sized victorian family bathroom in Surrey with shaker cabinets, grey cabinets, a freestanding bath, a walk-in shower, a two-piece toilet, grey tiles, slate tiles, grey walls, slate flooring, a console sink, wooden worktops, grey floors, an open shower and brown worktops.
Inspiration for a medium sized victorian family bathroom in Surrey with shaker cabinets, grey cabinets, a freestanding bath, a walk-in shower, a two-piece toilet, grey tiles, slate tiles, grey walls, slate flooring, a console sink, wooden worktops, grey floors, an open shower and brown worktops.
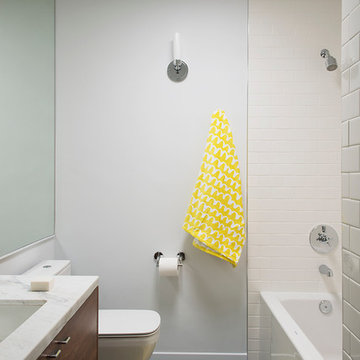
Photos by Philippe Le Berre
Design ideas for a medium sized modern family bathroom in Los Angeles with a built-in sink, flat-panel cabinets, dark wood cabinets, solid surface worktops, a built-in bath, a shower/bath combination, a one-piece toilet, black tiles, stone tiles, grey walls and slate flooring.
Design ideas for a medium sized modern family bathroom in Los Angeles with a built-in sink, flat-panel cabinets, dark wood cabinets, solid surface worktops, a built-in bath, a shower/bath combination, a one-piece toilet, black tiles, stone tiles, grey walls and slate flooring.
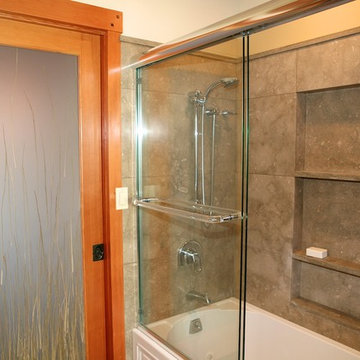
Bathroom designed with custom fir doors with eco resin door panels to allow light flow. Custom shower niche with limestone tile and slabs.
Photo of a medium sized world-inspired family bathroom in Other with a submerged sink, recessed-panel cabinets, medium wood cabinets, limestone worktops, an alcove bath, an alcove shower, a one-piece toilet, green tiles, stone tiles, green walls and slate flooring.
Photo of a medium sized world-inspired family bathroom in Other with a submerged sink, recessed-panel cabinets, medium wood cabinets, limestone worktops, an alcove bath, an alcove shower, a one-piece toilet, green tiles, stone tiles, green walls and slate flooring.
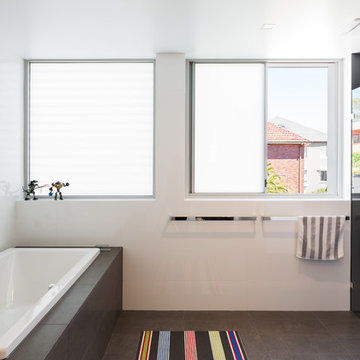
Katherine Lu
Inspiration for an expansive contemporary family bathroom in Sydney with a built-in bath, a double shower, a wall mounted toilet, stone tiles, white walls, a submerged sink, engineered stone worktops, freestanding cabinets, white cabinets, white tiles, slate flooring, grey floors and an open shower.
Inspiration for an expansive contemporary family bathroom in Sydney with a built-in bath, a double shower, a wall mounted toilet, stone tiles, white walls, a submerged sink, engineered stone worktops, freestanding cabinets, white cabinets, white tiles, slate flooring, grey floors and an open shower.
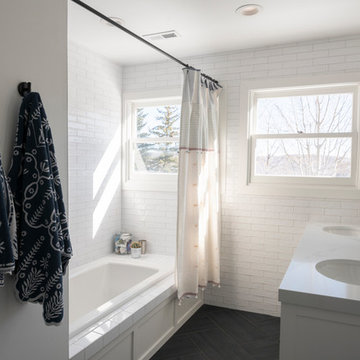
Inspiration for a medium sized country family bathroom in Salt Lake City with shaker cabinets, white cabinets, a built-in bath, a shower/bath combination, a two-piece toilet, white tiles, porcelain tiles, white walls, slate flooring, a submerged sink, engineered stone worktops, black floors, a shower curtain and white worktops.
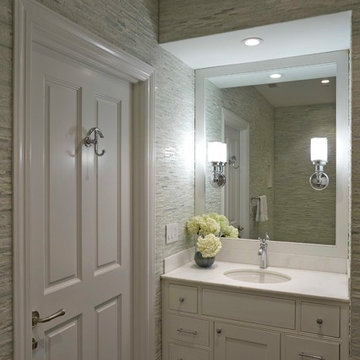
Photo of a small traditional family bathroom in Jacksonville with a submerged sink, beaded cabinets, white cabinets, marble worktops, an alcove bath, a shower/bath combination, a one-piece toilet, green tiles, stone tiles, green walls and slate flooring.
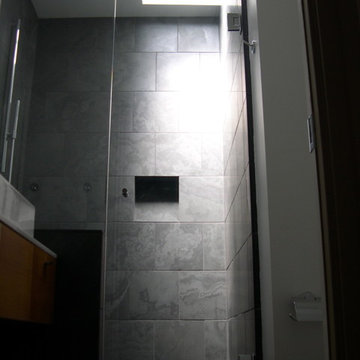
Bathroom renovation using a minimal palette of black slate, white marble and rift white oak cabinetry.
Inspiration for a medium sized modern family bathroom in San Francisco with a vessel sink, flat-panel cabinets, medium wood cabinets, marble worktops, a walk-in shower, black tiles, stone tiles, white walls and slate flooring.
Inspiration for a medium sized modern family bathroom in San Francisco with a vessel sink, flat-panel cabinets, medium wood cabinets, marble worktops, a walk-in shower, black tiles, stone tiles, white walls and slate flooring.
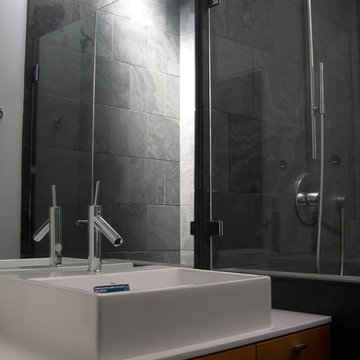
Bathroom renovation using a minimal palette of black slate, white marble and rift white oak cabinetry.
Medium sized modern family bathroom in San Francisco with a vessel sink, flat-panel cabinets, medium wood cabinets, marble worktops, a walk-in shower, black tiles, stone tiles, white walls and slate flooring.
Medium sized modern family bathroom in San Francisco with a vessel sink, flat-panel cabinets, medium wood cabinets, marble worktops, a walk-in shower, black tiles, stone tiles, white walls and slate flooring.
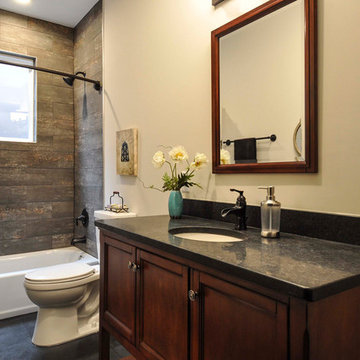
The guest bathroom on the 2nd floor has beautiful tile in the shower which has the appearance of bark. The privacy window allows natural light into the room. The vanity top is honed black granite with an oil rubbed bronze faucet.
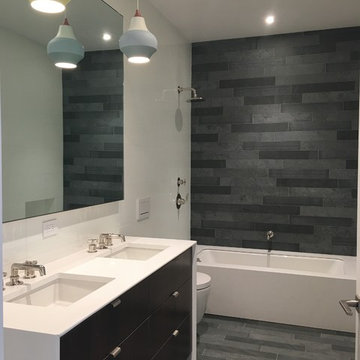
Photo of a large modern family bathroom in New York with flat-panel cabinets, medium wood cabinets, a submerged bath, a wall mounted toilet, green tiles, slate tiles, white walls, slate flooring, engineered stone worktops, green floors and white worktops.
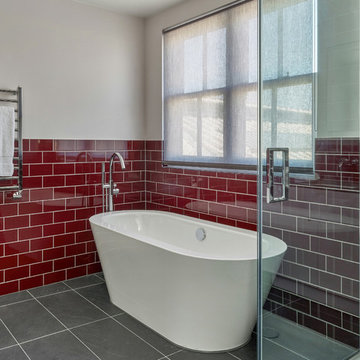
Inspiration for a contemporary family bathroom in London with a freestanding bath, a walk-in shower, red tiles and slate flooring.
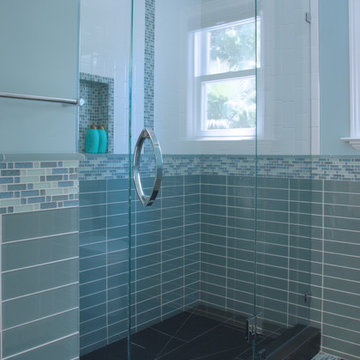
The lucky teenager who uses this bathroom requested blue. On close inspection, the tiles selected for the space were more aqua than blue, so a careful balance with the complimentary paint color had to be made so that aqua was "nudged" in the blue direction.
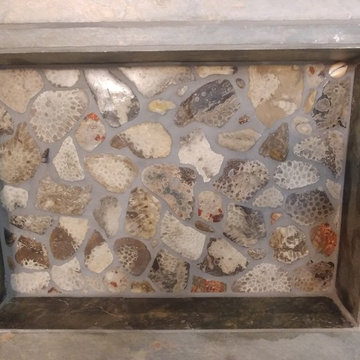
The kids bathroom was the first to get remodeled. We are appreciating our natural resources with natural slate tiles along with a custom made accent of Petoskey/Pudding Stones found in the area.
Family Bathroom with Slate Flooring Ideas and Designs
6

 Shelves and shelving units, like ladder shelves, will give you extra space without taking up too much floor space. Also look for wire, wicker or fabric baskets, large and small, to store items under or next to the sink, or even on the wall.
Shelves and shelving units, like ladder shelves, will give you extra space without taking up too much floor space. Also look for wire, wicker or fabric baskets, large and small, to store items under or next to the sink, or even on the wall.  The sink, the mirror, shower and/or bath are the places where you might want the clearest and strongest light. You can use these if you want it to be bright and clear. Otherwise, you might want to look at some soft, ambient lighting in the form of chandeliers, short pendants or wall lamps. You could use accent lighting around your bath in the form to create a tranquil, spa feel, as well.
The sink, the mirror, shower and/or bath are the places where you might want the clearest and strongest light. You can use these if you want it to be bright and clear. Otherwise, you might want to look at some soft, ambient lighting in the form of chandeliers, short pendants or wall lamps. You could use accent lighting around your bath in the form to create a tranquil, spa feel, as well. 