Family Bathroom with Slate Flooring Ideas and Designs
Refine by:
Budget
Sort by:Popular Today
61 - 80 of 464 photos
Item 1 of 3
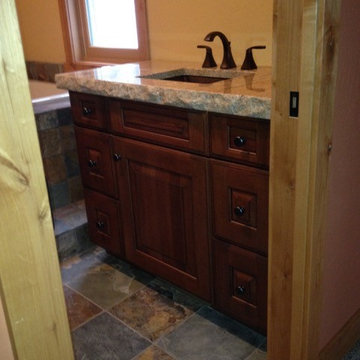
Rustic cherry cabinets
Photo of a large classic family bathroom in Other with a submerged sink, raised-panel cabinets, dark wood cabinets, granite worktops, a built-in bath, multi-coloured tiles, stone tiles and slate flooring.
Photo of a large classic family bathroom in Other with a submerged sink, raised-panel cabinets, dark wood cabinets, granite worktops, a built-in bath, multi-coloured tiles, stone tiles and slate flooring.
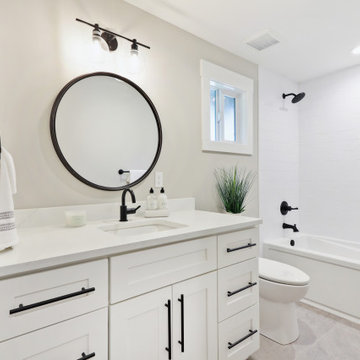
Main bath features white & black look with white shaker cabinets, white subway tiled in shower, gray tile flooring with black plumbing, black hardware and black mirror and light fixtures

The new vanity wall is ready for it's close up. Lovely mix of colors, materials, and textures makes this space a pleasure to use every morning and night. In addition, the vanity offers surprising amount of closed and open storage.
Bob Narod, Photographer
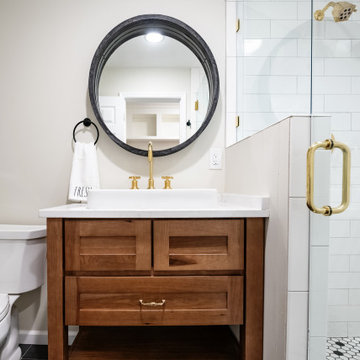
Small country family bathroom in Birmingham with shaker cabinets, medium wood cabinets, a two-piece toilet, white tiles, metro tiles, white walls, slate flooring, a vessel sink, engineered stone worktops, black floors, a hinged door, white worktops, a wall niche, a single sink, a freestanding vanity unit, a vaulted ceiling and brick walls.
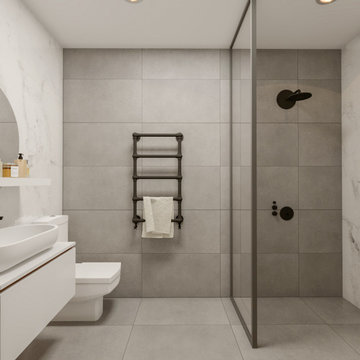
Design ideas for a large contemporary grey and white family bathroom in Orange County with flat-panel cabinets, white cabinets, a built-in shower, a two-piece toilet, grey tiles, stone tiles, white walls, slate flooring, a vessel sink, solid surface worktops, grey floors, a hinged door, white worktops, a single sink and a floating vanity unit.
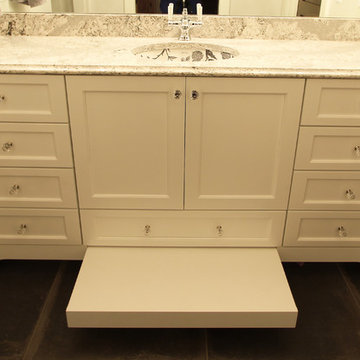
A toe kick step was added to the bottom of this vanity to help this growing family reach the sink. The undermount kohler sink and the cambria quartz countertops both add a touch of femininity and pattern to the room.
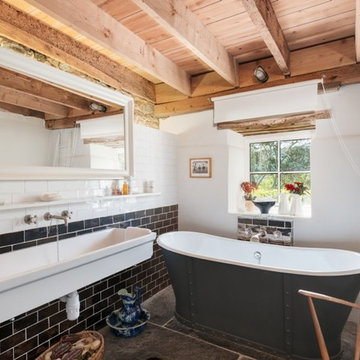
Photo of a large country family bathroom in Devon with a freestanding bath, a one-piece toilet, ceramic tiles, white walls, slate flooring, grey floors and a trough sink.
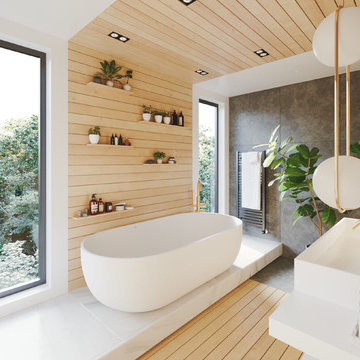
This is an example of a large modern bathroom in Other with a freestanding bath, a wall mounted toilet, grey tiles, slate tiles, white walls, a trough sink, engineered stone worktops, grey floors, an open shower, white worktops and slate flooring.
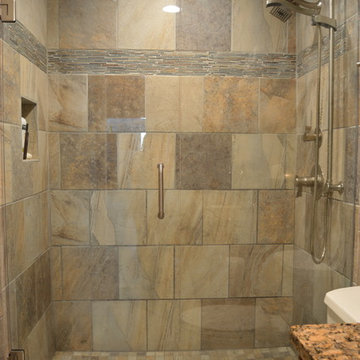
This guest bathroom remodel drastically changed this old, bland, compact bathroom into a rustic paradise. The use of slate in the shower as well as the floor tile really sets this bathroom off as unique. Now guests beg to use this handsome bathroom when they visit!
Tabitha Stephens
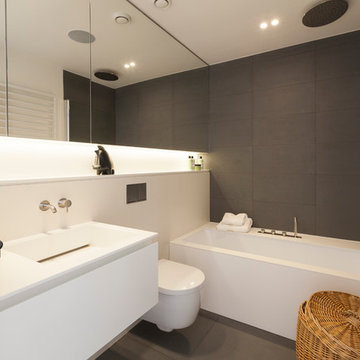
This is an example of a medium sized contemporary family bathroom in London with a wall-mounted sink, freestanding cabinets, white cabinets, solid surface worktops, a corner bath, a wall mounted toilet, grey tiles, stone tiles, white walls and slate flooring.

Salle de bain enfant, ludique, avec papier peint, vasque émaille posée et meuble en bois.
This is an example of a medium sized contemporary family bathroom in Lyon with open cabinets, beige cabinets, a wall mounted toilet, multi-coloured tiles, multi-coloured walls, slate flooring, a built-in sink, wooden worktops, grey floors, an open shower, beige worktops, a single sink, a freestanding vanity unit and wallpapered walls.
This is an example of a medium sized contemporary family bathroom in Lyon with open cabinets, beige cabinets, a wall mounted toilet, multi-coloured tiles, multi-coloured walls, slate flooring, a built-in sink, wooden worktops, grey floors, an open shower, beige worktops, a single sink, a freestanding vanity unit and wallpapered walls.

Bedwardine Road is our epic renovation and extension of a vast Victorian villa in Crystal Palace, south-east London.
Traditional architectural details such as flat brick arches and a denticulated brickwork entablature on the rear elevation counterbalance a kitchen that feels like a New York loft, complete with a polished concrete floor, underfloor heating and floor to ceiling Crittall windows.
Interiors details include as a hidden “jib” door that provides access to a dressing room and theatre lights in the master bathroom.
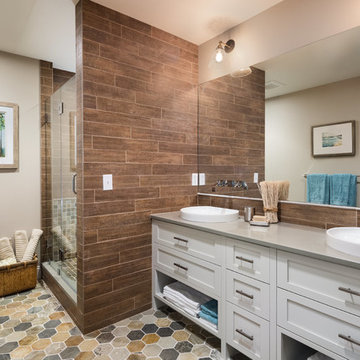
Stina Booth, Studio SB, Saint Albans, VT
This is an example of a medium sized classic family bathroom in Burlington with shaker cabinets, grey cabinets, an alcove shower, a two-piece toilet, brown tiles, ceramic tiles, grey walls, slate flooring, a vessel sink, solid surface worktops, multi-coloured floors and a hinged door.
This is an example of a medium sized classic family bathroom in Burlington with shaker cabinets, grey cabinets, an alcove shower, a two-piece toilet, brown tiles, ceramic tiles, grey walls, slate flooring, a vessel sink, solid surface worktops, multi-coloured floors and a hinged door.
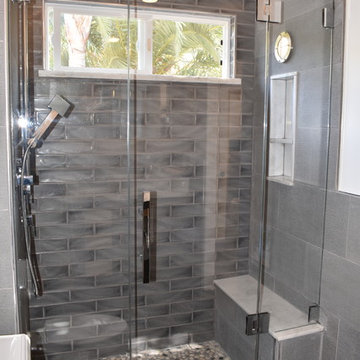
This is an example of a small modern family bathroom in Orange County with an alcove shower, a one-piece toilet, grey tiles, porcelain tiles, grey walls, slate flooring, a submerged sink, marble worktops, black floors and a hinged door.
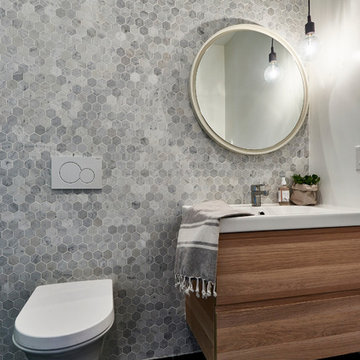
Kid's bathroom
Mike Guilbault Photography
Photo of a small scandinavian family bathroom in Toronto with flat-panel cabinets, light wood cabinets, a wall mounted toilet, grey tiles, mosaic tiles, white walls and slate flooring.
Photo of a small scandinavian family bathroom in Toronto with flat-panel cabinets, light wood cabinets, a wall mounted toilet, grey tiles, mosaic tiles, white walls and slate flooring.
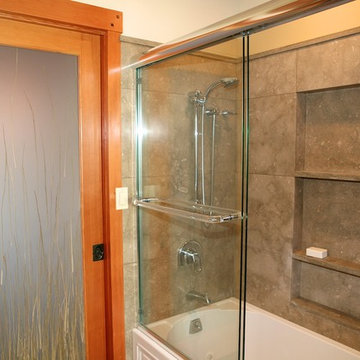
Bathroom designed with custom fir doors with eco resin door panels to allow light flow. Custom shower niche with limestone tile and slabs.
Photo of a medium sized world-inspired family bathroom in Other with a submerged sink, recessed-panel cabinets, medium wood cabinets, limestone worktops, an alcove bath, an alcove shower, a one-piece toilet, green tiles, stone tiles, green walls and slate flooring.
Photo of a medium sized world-inspired family bathroom in Other with a submerged sink, recessed-panel cabinets, medium wood cabinets, limestone worktops, an alcove bath, an alcove shower, a one-piece toilet, green tiles, stone tiles, green walls and slate flooring.
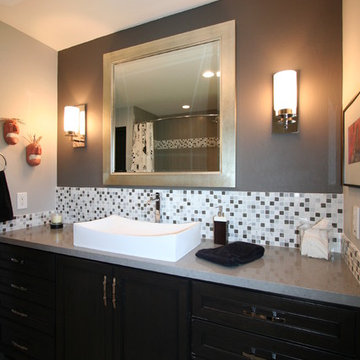
Clean modern bathroom with a combination of warm and grey tones. Using Dura Supreme Cabinetry.
Inspiration for a medium sized contemporary family bathroom in San Francisco with slate flooring, a submerged sink, recessed-panel cabinets, dark wood cabinets, granite worktops, an alcove shower, a one-piece toilet, grey tiles, ceramic tiles and grey walls.
Inspiration for a medium sized contemporary family bathroom in San Francisco with slate flooring, a submerged sink, recessed-panel cabinets, dark wood cabinets, granite worktops, an alcove shower, a one-piece toilet, grey tiles, ceramic tiles and grey walls.
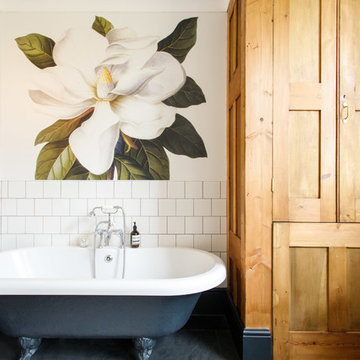
alessio@inspiredoctopus.co.uk
Medium sized traditional family bathroom in Kent with medium wood cabinets, a claw-foot bath, white tiles, ceramic tiles, slate flooring and black floors.
Medium sized traditional family bathroom in Kent with medium wood cabinets, a claw-foot bath, white tiles, ceramic tiles, slate flooring and black floors.
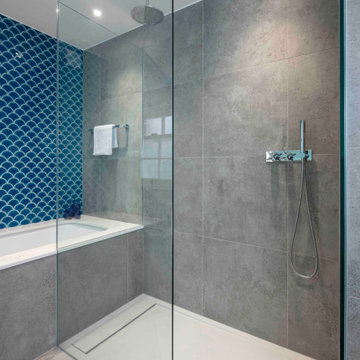
Composite stone for the vanity top and bath surround compliments the blue tones on the walls and bespoke cabinetry.
Medium sized beach style family bathroom in London with blue walls, slate flooring, a vessel sink, grey floors, shaker cabinets, blue cabinets, a built-in bath, a walk-in shower, a wall mounted toilet, blue tiles, an open shower, white worktops, a single sink and a freestanding vanity unit.
Medium sized beach style family bathroom in London with blue walls, slate flooring, a vessel sink, grey floors, shaker cabinets, blue cabinets, a built-in bath, a walk-in shower, a wall mounted toilet, blue tiles, an open shower, white worktops, a single sink and a freestanding vanity unit.
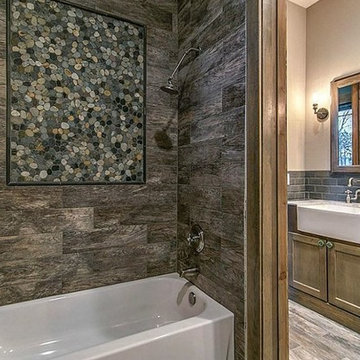
Design ideas for a medium sized rustic family bathroom in Houston with recessed-panel cabinets, dark wood cabinets, granite worktops, a corner bath, a shower/bath combination, grey tiles, pebble tiles, beige walls and slate flooring.
Family Bathroom with Slate Flooring Ideas and Designs
4

 Shelves and shelving units, like ladder shelves, will give you extra space without taking up too much floor space. Also look for wire, wicker or fabric baskets, large and small, to store items under or next to the sink, or even on the wall.
Shelves and shelving units, like ladder shelves, will give you extra space without taking up too much floor space. Also look for wire, wicker or fabric baskets, large and small, to store items under or next to the sink, or even on the wall.  The sink, the mirror, shower and/or bath are the places where you might want the clearest and strongest light. You can use these if you want it to be bright and clear. Otherwise, you might want to look at some soft, ambient lighting in the form of chandeliers, short pendants or wall lamps. You could use accent lighting around your bath in the form to create a tranquil, spa feel, as well.
The sink, the mirror, shower and/or bath are the places where you might want the clearest and strongest light. You can use these if you want it to be bright and clear. Otherwise, you might want to look at some soft, ambient lighting in the form of chandeliers, short pendants or wall lamps. You could use accent lighting around your bath in the form to create a tranquil, spa feel, as well. 