Family Bathroom with Slate Flooring Ideas and Designs
Refine by:
Budget
Sort by:Popular Today
1 - 20 of 464 photos
Item 1 of 3

The homeowners wanted to improve the layout and function of their tired 1980’s bathrooms. The master bath had a huge sunken tub that took up half the floor space and the shower was tiny and in small room with the toilet. We created a new toilet room and moved the shower to allow it to grow in size. This new space is far more in tune with the client’s needs. The kid’s bath was a large space. It only needed to be updated to today’s look and to flow with the rest of the house. The powder room was small, adding the pedestal sink opened it up and the wallpaper and ship lap added the character that it needed

Here are a couple of examples of bathrooms at this project, which have a 'traditional' aesthetic. All tiling and panelling has been very carefully set-out so as to minimise cut joints.
Built-in storage and niches have been introduced, where appropriate, to provide discreet storage and additional interest.
Photographer: Nick Smith

New Guest Bath with Coastal Colors
Inspiration for a nautical family bathroom with shaker cabinets, blue cabinets, blue tiles, glass sheet walls, grey walls, slate flooring, a submerged sink, quartz worktops, black floors, a hinged door, white worktops, a single sink and a built in vanity unit.
Inspiration for a nautical family bathroom with shaker cabinets, blue cabinets, blue tiles, glass sheet walls, grey walls, slate flooring, a submerged sink, quartz worktops, black floors, a hinged door, white worktops, a single sink and a built in vanity unit.

Small classic family bathroom in Salt Lake City with shaker cabinets, blue cabinets, an alcove bath, an alcove shower, a one-piece toilet, beige tiles, ceramic tiles, beige walls, slate flooring, a built-in sink, engineered stone worktops, black floors, a shower curtain, white worktops, a single sink and a freestanding vanity unit.

Fotograf: Martin Kreuzer
Photo of a large modern family bathroom in Munich with flat-panel cabinets, light wood cabinets, a built-in bath, a built-in shower, a wall mounted toilet, black tiles, slate tiles, white walls, slate flooring, a vessel sink, wooden worktops, black floors, an open shower and brown worktops.
Photo of a large modern family bathroom in Munich with flat-panel cabinets, light wood cabinets, a built-in bath, a built-in shower, a wall mounted toilet, black tiles, slate tiles, white walls, slate flooring, a vessel sink, wooden worktops, black floors, an open shower and brown worktops.

A colorful makeover for a little girl’s bathroom. The goal was to make bathtime more fun and enjoyable, so we opted for striking teal accents on the vanity and built-in. Balanced out by soft whites, grays, and woods, the space is bright and cheery yet still feels clean, spacious, and calming. Unique cabinets wrap around the room to maximize storage and save space for the tub and shower.
Cabinet color is Hemlock by Benjamin Moore.
Designed by Joy Street Design serving Oakland, Berkeley, San Francisco, and the whole of the East Bay.
For more about Joy Street Design, click here: https://www.joystreetdesign.com/
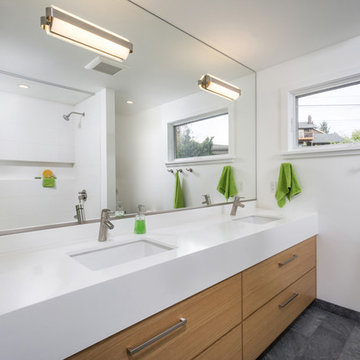
Medium sized contemporary family bathroom in Portland with flat-panel cabinets, medium wood cabinets, engineered stone worktops, white tiles, a submerged sink, white walls, white worktops, an alcove bath, a shower/bath combination, a one-piece toilet, ceramic tiles, slate flooring, grey floors, double sinks and a built in vanity unit.

Design ideas for a large modern bathroom in Other with a freestanding bath, a wall mounted toilet, grey tiles, slate tiles, white walls, slate flooring, a trough sink, engineered stone worktops, grey floors, an open shower and white worktops.
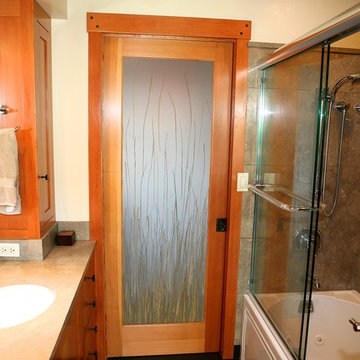
Beautiful fir doors with 3form Eco Resin panels to allow the flow of light.
Shannon Demma
Medium sized traditional family bathroom in Other with a submerged sink, recessed-panel cabinets, medium wood cabinets, limestone worktops, an alcove bath, a shower/bath combination, a one-piece toilet, green tiles, stone tiles, green walls and slate flooring.
Medium sized traditional family bathroom in Other with a submerged sink, recessed-panel cabinets, medium wood cabinets, limestone worktops, an alcove bath, a shower/bath combination, a one-piece toilet, green tiles, stone tiles, green walls and slate flooring.
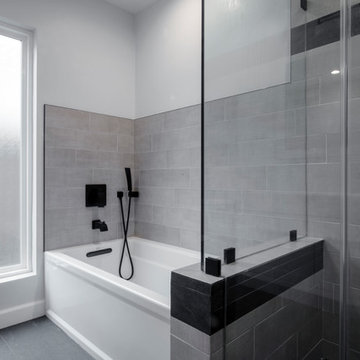
This hallway bathroom is mostly used by the son of the family so you can see the clean lines and monochromatic colors selected for the job.
the once enclosed shower has been opened and enclosed with glass and the new wall mounted vanity is 60" wide but is only 18" deep to allow a bigger passage way to the end of the bathroom where the alcove tub and the toilet is located.
A once useless door to the outside at the end of the bathroom became a huge tall frosted glass window to allow a much needed natural light to penetrate the space but still allow privacy.

Tommy Daspit is an architectural and interiors photographer in Birmingham, AL http://tommydaspit.com
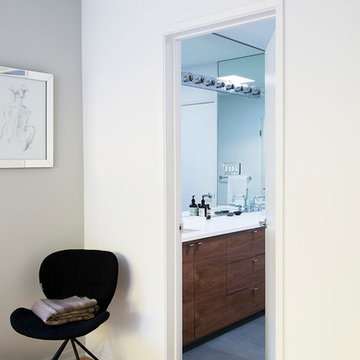
Photos by Philippe Le Berre
Design ideas for a large modern family bathroom in Los Angeles with a built-in sink, flat-panel cabinets, dark wood cabinets, solid surface worktops, a freestanding bath, a corner shower, a one-piece toilet, black tiles, stone tiles, grey walls and slate flooring.
Design ideas for a large modern family bathroom in Los Angeles with a built-in sink, flat-panel cabinets, dark wood cabinets, solid surface worktops, a freestanding bath, a corner shower, a one-piece toilet, black tiles, stone tiles, grey walls and slate flooring.
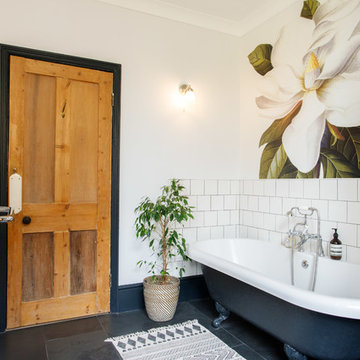
alessio@inspiredoctopus.co.uk
Medium sized classic bathroom in Kent with medium wood cabinets, a claw-foot bath, white tiles, ceramic tiles, slate flooring and black floors.
Medium sized classic bathroom in Kent with medium wood cabinets, a claw-foot bath, white tiles, ceramic tiles, slate flooring and black floors.
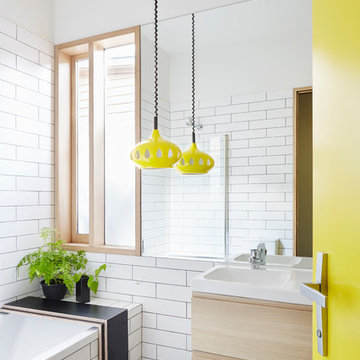
Christine Francis
Design ideas for a small contemporary family bathroom in Melbourne with light wood cabinets, a built-in bath, a shower/bath combination, a one-piece toilet, white tiles, metro tiles, white walls and slate flooring.
Design ideas for a small contemporary family bathroom in Melbourne with light wood cabinets, a built-in bath, a shower/bath combination, a one-piece toilet, white tiles, metro tiles, white walls and slate flooring.
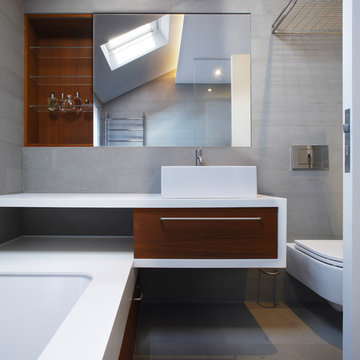
Inspiration for a medium sized contemporary family bathroom in London with open cabinets, brown cabinets, a built-in bath, a walk-in shower, a wall mounted toilet, grey tiles, stone tiles, grey walls, slate flooring, a built-in sink, solid surface worktops, grey floors and an open shower.
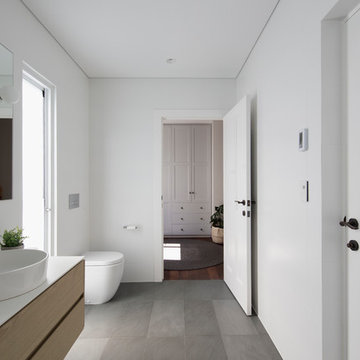
This is an example of a contemporary family bathroom in Perth with open cabinets, light wood cabinets, a wall mounted toilet, white tiles, ceramic tiles, white walls, slate flooring, a vessel sink, tiled worktops, grey floors and white worktops.
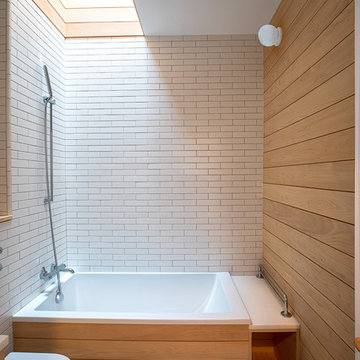
Ararat Agayan
Inspiration for a large contemporary bathroom in New York with freestanding cabinets, light wood cabinets, a one-piece toilet, white tiles, metro tiles, beige walls, slate flooring, a wall-mounted sink, engineered stone worktops, blue floors, a hinged door and white worktops.
Inspiration for a large contemporary bathroom in New York with freestanding cabinets, light wood cabinets, a one-piece toilet, white tiles, metro tiles, beige walls, slate flooring, a wall-mounted sink, engineered stone worktops, blue floors, a hinged door and white worktops.
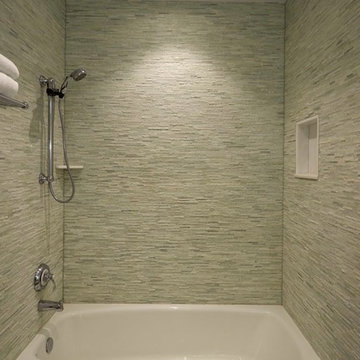
Inspiration for a small classic family bathroom in Jacksonville with a submerged sink, beaded cabinets, white cabinets, marble worktops, an alcove bath, a shower/bath combination, a one-piece toilet, green tiles, stone tiles, green walls and slate flooring.
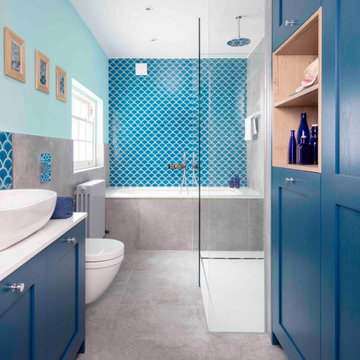
Composite stone for the vanity top and bath surround compliments the blue tones on the walls and bespoke cabinetry.
Photo of a medium sized nautical family bathroom in London with blue walls, slate flooring, a vessel sink, grey floors, shaker cabinets, blue cabinets, a built-in bath, a walk-in shower, a wall mounted toilet, blue tiles, an open shower, white worktops, a single sink and a freestanding vanity unit.
Photo of a medium sized nautical family bathroom in London with blue walls, slate flooring, a vessel sink, grey floors, shaker cabinets, blue cabinets, a built-in bath, a walk-in shower, a wall mounted toilet, blue tiles, an open shower, white worktops, a single sink and a freestanding vanity unit.
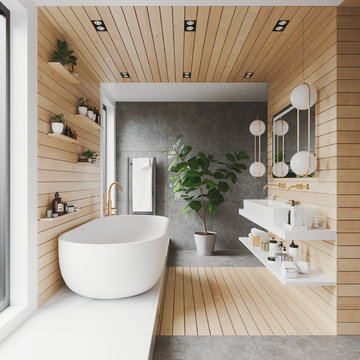
Photo of a large modern bathroom in Other with a freestanding bath, a wall mounted toilet, grey tiles, slate tiles, white walls, slate flooring, a trough sink, engineered stone worktops, grey floors, an open shower and white worktops.
Family Bathroom with Slate Flooring Ideas and Designs
1

 Shelves and shelving units, like ladder shelves, will give you extra space without taking up too much floor space. Also look for wire, wicker or fabric baskets, large and small, to store items under or next to the sink, or even on the wall.
Shelves and shelving units, like ladder shelves, will give you extra space without taking up too much floor space. Also look for wire, wicker or fabric baskets, large and small, to store items under or next to the sink, or even on the wall.  The sink, the mirror, shower and/or bath are the places where you might want the clearest and strongest light. You can use these if you want it to be bright and clear. Otherwise, you might want to look at some soft, ambient lighting in the form of chandeliers, short pendants or wall lamps. You could use accent lighting around your bath in the form to create a tranquil, spa feel, as well.
The sink, the mirror, shower and/or bath are the places where you might want the clearest and strongest light. You can use these if you want it to be bright and clear. Otherwise, you might want to look at some soft, ambient lighting in the form of chandeliers, short pendants or wall lamps. You could use accent lighting around your bath in the form to create a tranquil, spa feel, as well. 