Family Bathroom with Stone Slabs Ideas and Designs
Refine by:
Budget
Sort by:Popular Today
1 - 20 of 398 photos
Item 1 of 3

Bedwardine Road is our epic renovation and extension of a vast Victorian villa in Crystal Palace, south-east London.
Traditional architectural details such as flat brick arches and a denticulated brickwork entablature on the rear elevation counterbalance a kitchen that feels like a New York loft, complete with a polished concrete floor, underfloor heating and floor to ceiling Crittall windows.
Interiors details include as a hidden “jib” door that provides access to a dressing room and theatre lights in the master bathroom.

A colorful makeover for a little girl’s bathroom. The goal was to make bathtime more fun and enjoyable, so we opted for striking teal accents on the vanity and built-in. Balanced out by soft whites, grays, and woods, the space is bright and cheery yet still feels clean, spacious, and calming. Unique cabinets wrap around the room to maximize storage and save space for the tub and shower.
Cabinet color is Hemlock by Benjamin Moore.
Designed by Joy Street Design serving Oakland, Berkeley, San Francisco, and the whole of the East Bay.
For more about Joy Street Design, click here: https://www.joystreetdesign.com/
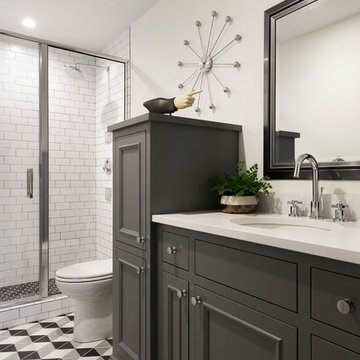
Photo of a large mediterranean family bathroom in Minneapolis with freestanding cabinets, dark wood cabinets, a freestanding bath, a walk-in shower, a two-piece toilet, white tiles, stone slabs, white walls, marble flooring, a built-in sink, engineered stone worktops, white floors, a hinged door and white worktops.
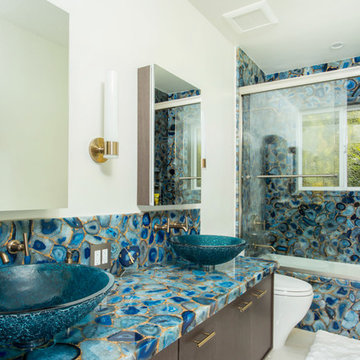
This amazing blue agate was custom made in Romania and has hand-applied gold leaf that looks amazing and feels even better! It is back-lit to act as the perfect night light.
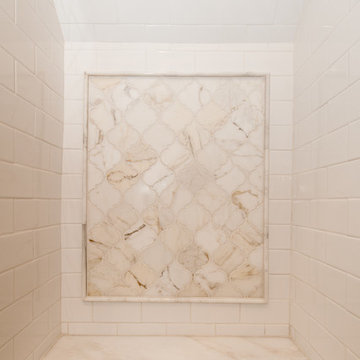
Susie Soleimani Photography
Inspiration for a small nautical family bathroom in DC Metro with a submerged sink, recessed-panel cabinets, white cabinets, granite worktops, an alcove shower, a one-piece toilet, beige tiles, stone slabs, green walls and marble flooring.
Inspiration for a small nautical family bathroom in DC Metro with a submerged sink, recessed-panel cabinets, white cabinets, granite worktops, an alcove shower, a one-piece toilet, beige tiles, stone slabs, green walls and marble flooring.
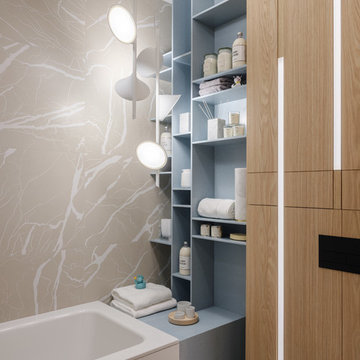
This is an example of a contemporary family bathroom in Moscow with an alcove bath, beige tiles, open cabinets, grey cabinets, stone slabs and feature lighting.
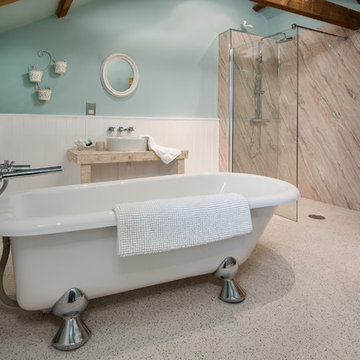
Tracey Bloxham, Inside Story Photography
Medium sized coastal bathroom in Other with blue walls, lino flooring, a vessel sink, beige floors, an open shower, a claw-foot bath and stone slabs.
Medium sized coastal bathroom in Other with blue walls, lino flooring, a vessel sink, beige floors, an open shower, a claw-foot bath and stone slabs.
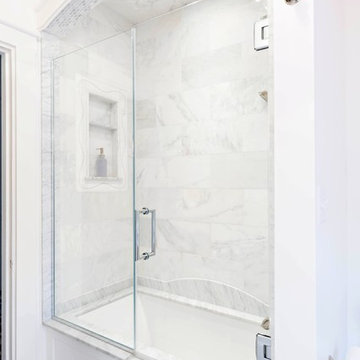
Classic White marble bathroom for the girls of the house, featuring traditional cabinetry, marble top and floors with a separate make-up area. This project shows an interesting tile layout with a rug tile in the floor and a floor to ceiling tile in the shower as well.
Designed by Julie Lyons.
Photography by Dan Cutrona.

This 6,000sf luxurious custom new construction 5-bedroom, 4-bath home combines elements of open-concept design with traditional, formal spaces, as well. Tall windows, large openings to the back yard, and clear views from room to room are abundant throughout. The 2-story entry boasts a gently curving stair, and a full view through openings to the glass-clad family room. The back stair is continuous from the basement to the finished 3rd floor / attic recreation room.
The interior is finished with the finest materials and detailing, with crown molding, coffered, tray and barrel vault ceilings, chair rail, arched openings, rounded corners, built-in niches and coves, wide halls, and 12' first floor ceilings with 10' second floor ceilings.
It sits at the end of a cul-de-sac in a wooded neighborhood, surrounded by old growth trees. The homeowners, who hail from Texas, believe that bigger is better, and this house was built to match their dreams. The brick - with stone and cast concrete accent elements - runs the full 3-stories of the home, on all sides. A paver driveway and covered patio are included, along with paver retaining wall carved into the hill, creating a secluded back yard play space for their young children.
Project photography by Kmieick Imagery.
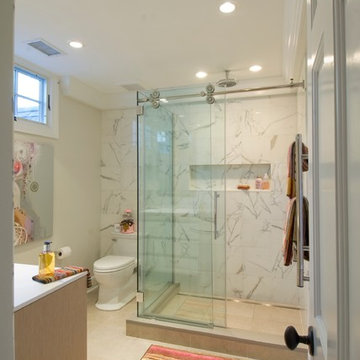
Statuary marble walls and the clear glass enclosed shower keeps it simple and easy to add whimsical decor for the kids bathroom.
Inspiration for a medium sized contemporary family bathroom in Other with flat-panel cabinets, light wood cabinets, a corner shower, a one-piece toilet, stone slabs, white walls, a submerged sink, marble worktops, white tiles, ceramic flooring, beige floors and a sliding door.
Inspiration for a medium sized contemporary family bathroom in Other with flat-panel cabinets, light wood cabinets, a corner shower, a one-piece toilet, stone slabs, white walls, a submerged sink, marble worktops, white tiles, ceramic flooring, beige floors and a sliding door.
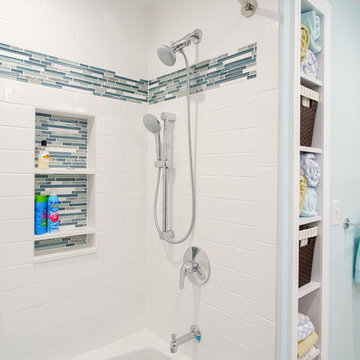
Photo Credit: Evan White
Inspiration for a large contemporary family bathroom in Boston with white cabinets, an alcove bath, a two-piece toilet, white tiles, blue walls, porcelain flooring, a submerged sink, quartz worktops, recessed-panel cabinets, a shower/bath combination and stone slabs.
Inspiration for a large contemporary family bathroom in Boston with white cabinets, an alcove bath, a two-piece toilet, white tiles, blue walls, porcelain flooring, a submerged sink, quartz worktops, recessed-panel cabinets, a shower/bath combination and stone slabs.
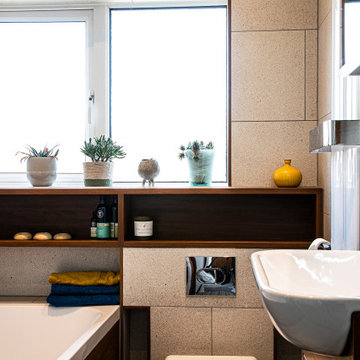
Our clients had a compact bathroom but were struggling to think of ideas to maximise the small space. The original bathroom was much smaller containing only a toilet, basin and shower cubicle. To enlarge the footprint of the new bathroom we moved the stud wall to create almost double the space. The entire room was also tanked so that if there were any leakages in the future, they would be contained within this room.
Throughout the bathroom, we have used beautiful reclaimed iroko timber. Both the shelving and bath panel were handmade in our workshop, bespoke for this design. The wood previously had a life as school lab benches, which we salvaged and breathed new life into. By planing and sanding back the graffiti we have revealed the beautiful wood grain below.
The rich chocolate tone of the timber looks stunning, especially when contrasted with the clean white of the bathroom fixtures.
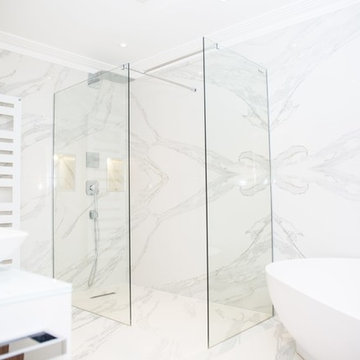
Design ideas for a large modern family bathroom in London with flat-panel cabinets, white cabinets, a freestanding bath, a walk-in shower, a wall mounted toilet, brown tiles, stone slabs, multi-coloured walls, marble flooring, a submerged sink, glass worktops, multi-coloured floors and an open shower.
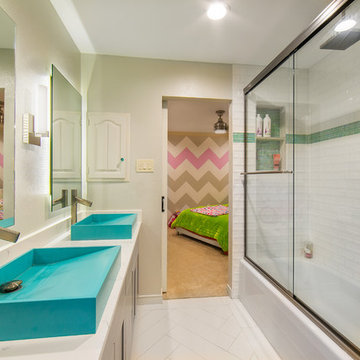
Inspiration for a medium sized classic family bathroom in Dallas with an alcove bath, a shower/bath combination, white tiles, stone slabs, grey walls, porcelain flooring, a vessel sink, marble worktops, white floors, a sliding door and white worktops.
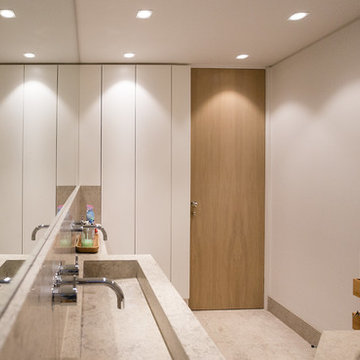
A bespoke bathroom with natural limestone purpose built basins. Oak panelled vanity units furniture, limestone floor. All designed by us in-house.
This is an example of a medium sized contemporary family bathroom in London with flat-panel cabinets, light wood cabinets, a built-in bath, a shower/bath combination, a wall mounted toilet, beige tiles, stone slabs, white walls, limestone flooring, a trough sink, limestone worktops, beige floors, a hinged door and beige worktops.
This is an example of a medium sized contemporary family bathroom in London with flat-panel cabinets, light wood cabinets, a built-in bath, a shower/bath combination, a wall mounted toilet, beige tiles, stone slabs, white walls, limestone flooring, a trough sink, limestone worktops, beige floors, a hinged door and beige worktops.
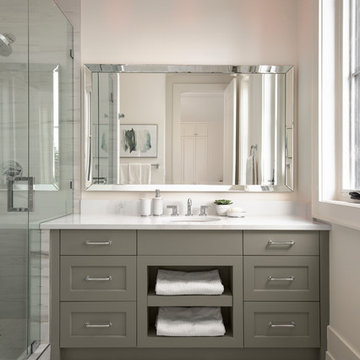
This is an example of a classic family bathroom in Calgary with recessed-panel cabinets, grey cabinets, an alcove shower, a one-piece toilet, white walls, porcelain flooring, a submerged sink, engineered stone worktops, white floors, a hinged door, yellow worktops and stone slabs.

Small contemporary family bathroom with flat-panel cabinets, white cabinets, a freestanding bath, a built-in shower, a one-piece toilet, pink tiles, stone slabs, pink walls, a vessel sink, onyx worktops, pink floors, a sliding door and pink worktops.
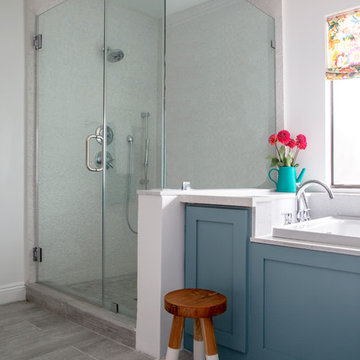
A colorful makeover for a little girl’s bathroom. The goal was to make bathtime more fun and enjoyable, so we opted for striking teal accents on the vanity and built-in. Balanced out by soft whites, grays, and woods, the space is bright and cheery yet still feels clean, spacious, and calming. Unique cabinets wrap around the room to maximize storage and save space for the tub and shower.
Cabinet color is Hemlock by Benjamin Moore.
Designed by Joy Street Design serving Oakland, Berkeley, San Francisco, and the whole of the East Bay.
For more about Joy Street Design, click here: https://www.joystreetdesign.com/
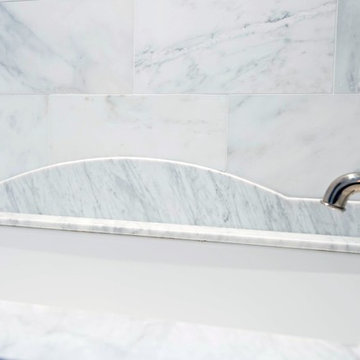
Classic White marble bathroom for the girls of the house, featuring traditional cabinetry, marble top and floors with a separate make-up area. This project shows an interesting tile layout with a rug tile in the floor and a floor to ceiling tile in the shower as well.
Designed by Julie Lyons.
Photography by Dan Cutrona.

Custom Built home designed to fit on an undesirable lot provided a great opportunity to think outside of the box with creating a large open concept living space with a kitchen, dining room, living room, and sitting area. This space has extra high ceilings with concrete radiant heat flooring and custom IKEA cabinetry throughout. The master suite sits tucked away on one side of the house while the other bedrooms are upstairs with a large flex space, great for a kids play area!
Family Bathroom with Stone Slabs Ideas and Designs
1

 Shelves and shelving units, like ladder shelves, will give you extra space without taking up too much floor space. Also look for wire, wicker or fabric baskets, large and small, to store items under or next to the sink, or even on the wall.
Shelves and shelving units, like ladder shelves, will give you extra space without taking up too much floor space. Also look for wire, wicker or fabric baskets, large and small, to store items under or next to the sink, or even on the wall.  The sink, the mirror, shower and/or bath are the places where you might want the clearest and strongest light. You can use these if you want it to be bright and clear. Otherwise, you might want to look at some soft, ambient lighting in the form of chandeliers, short pendants or wall lamps. You could use accent lighting around your bath in the form to create a tranquil, spa feel, as well.
The sink, the mirror, shower and/or bath are the places where you might want the clearest and strongest light. You can use these if you want it to be bright and clear. Otherwise, you might want to look at some soft, ambient lighting in the form of chandeliers, short pendants or wall lamps. You could use accent lighting around your bath in the form to create a tranquil, spa feel, as well. 