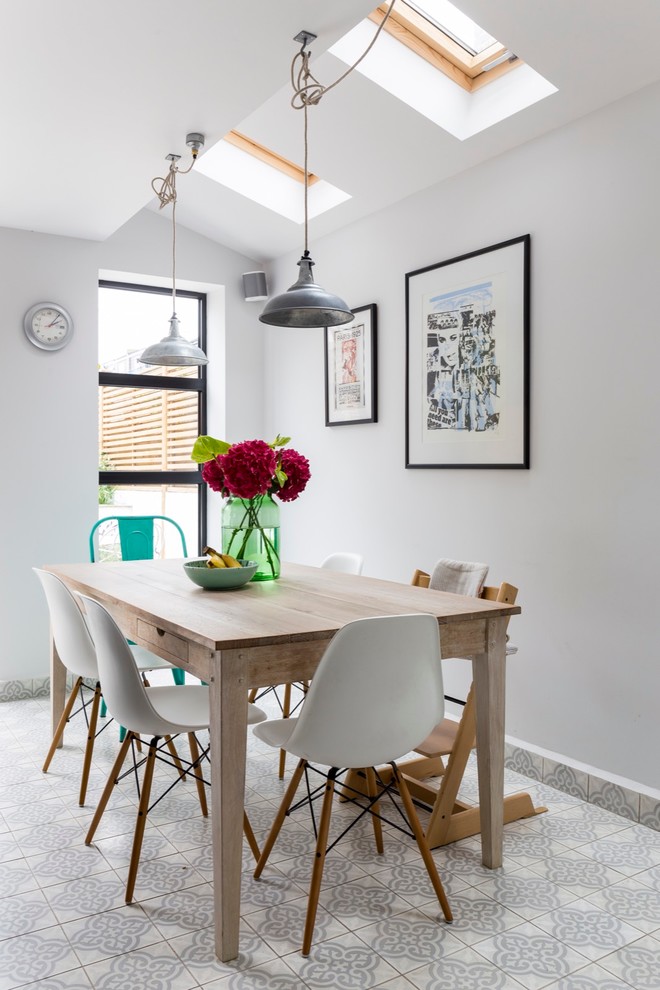
Family House in North London
Eclectic Dining Room, London
The rear of the property has been extended to the side and opened up into the garden with aluminium French doors with traditional divisions.
The kitchen is Italian, with recessed metal handles and a light coloured marble worktop, which encompasses the freestanding kitchen island on three sides. The fronts have been painted in a Farrow and Ball colour.
The floor tiles are hand made, on top of underfloor heating.
Two Velux windows give additional light to the side extension roof.
Photography by Chris Snook
Other Photos in Family House in North London
What Houzz users are commenting on
Marie Flynn added this to Donabate5 January 2022
Glass side extension

Add more lightWhile the house might be light and bright now, that definitely wasn’t the case when Canham and her...