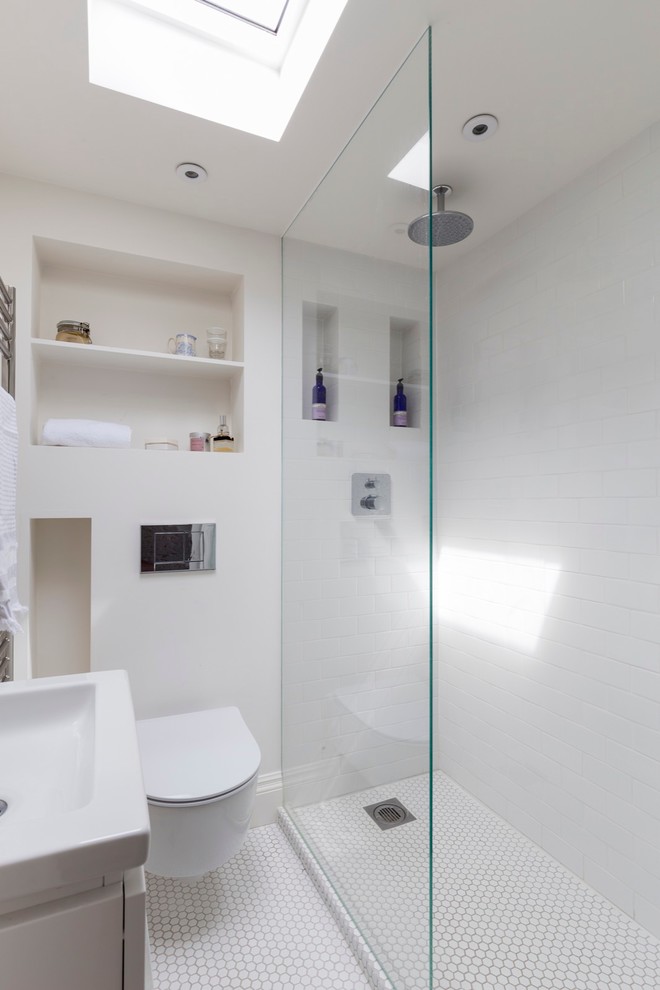
Family House in North London
Transitional Bathroom, London
The roof space has been transformed into a Guest Bedroom, Ensuite and storage thanks to a rear dormer.
The Ensuite has a hexagon mosaic tiled floor, with a frameless shower enclosure, niches and a wall hung WC. An openable roof light gives roof access.
Photography by Chris Snook
Other Photos in Family House in North London
What Houzz users are commenting on
HU-352571155 added this to Master Plan8 February 2024
compact and storage

Create extra storageProblem: You’ve squeezed in your shower, loo and sink, but now you’re left with zero room for...