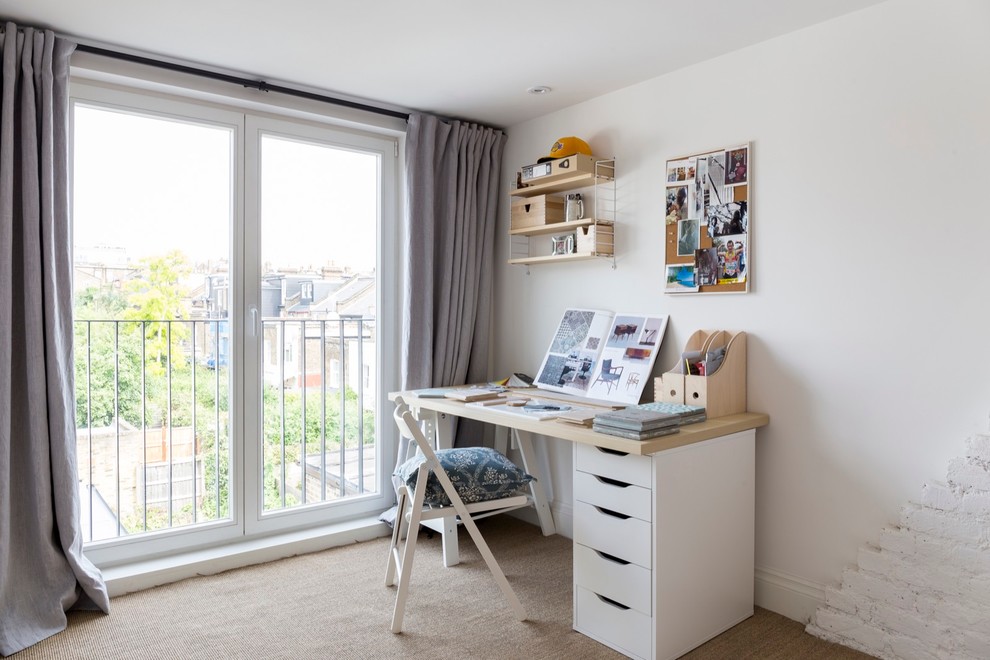
Family House in North London
Transitional Bedroom, London
The roof space has been transformed into a Guest Bedroom, Ensuite and storage thanks to a rear dormer.
Large double French doors give an amazing view over the neighbouring properties' gardens.
The bricks forming the chimney have been carefully restored and painted.
Photography by Chris Snook
Other Photos in Family House in North London
What Houzz users are commenting on
BellasHouseProject added this to 30kelvin's Ideas1 May 2023
Wall shelves

Increase loft space with a dormerThe addition of a rear dormer helped to open up the family’s loft conversion. Large,...