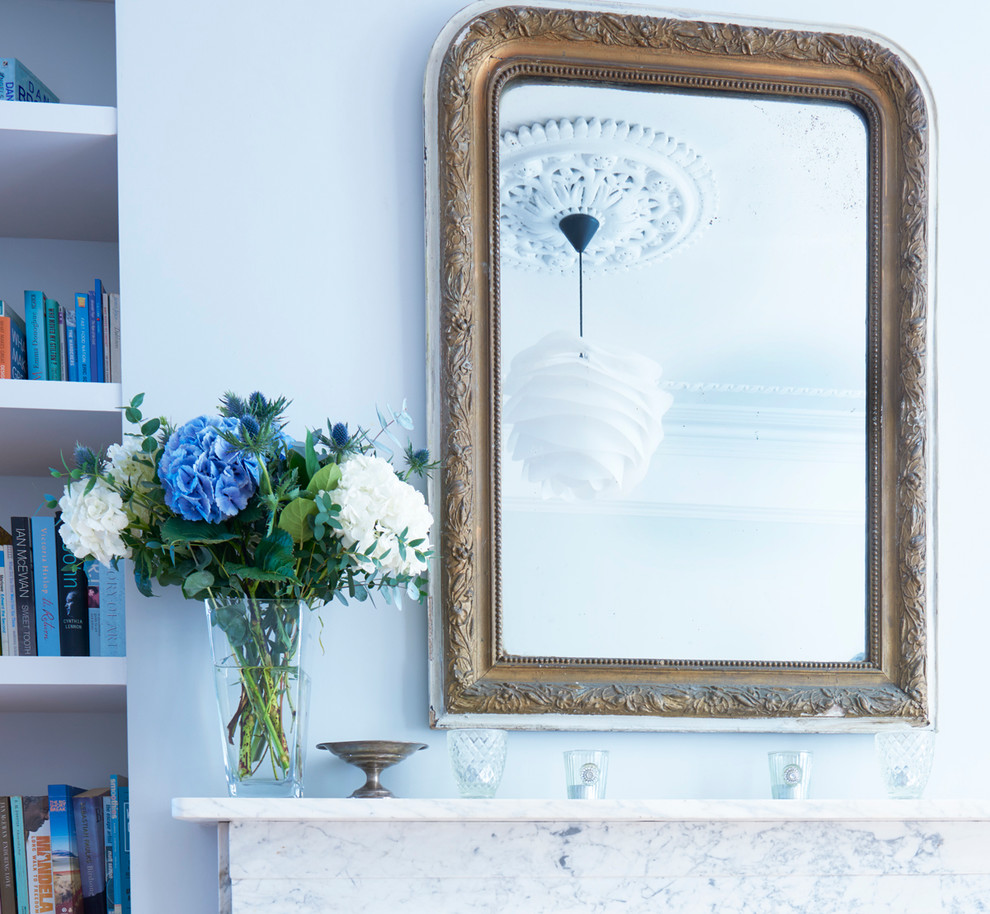
Family House in North London
Transitional Living Room, London
The front reception room has reclaimed oak parquet flooring, a new marble fireplace surround and a wood burner and floating shelves either side of the fireplace. An antique decorative mirror hangs centrally above the fireplace.
An original ceiling rose graces the centre of the room, and the cornice has been matched to the original.
Photography by Verity Cahill

wall colour