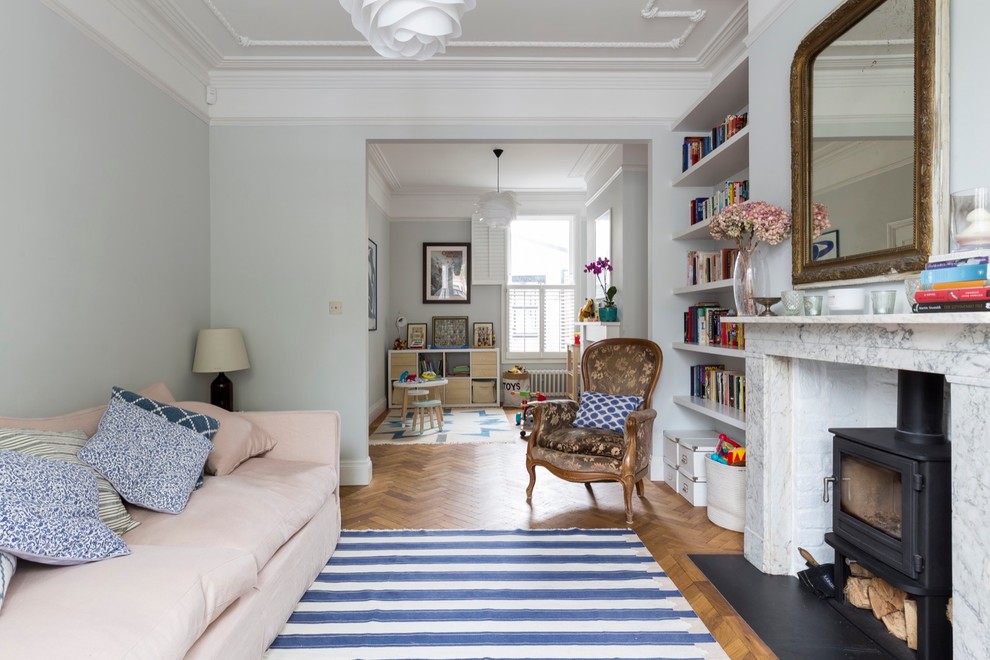
Family House in North London
Transitional Living Room, London
The front reception room has reclaimed oak parquet flooring, a new marble fireplace surround and a wood burner and floating shelves either side of the fireplace. An antique decorative mirror hangs centrally above the fire place.
Photography by Chris Snook
Other Photos in Family House in North London
What Houzz users are commenting on
Liz Kelly added this to Fireplace8 October 2023
Stove in fireplace

Create zonesChildren can’t be contained, it’s true. But having a home for their toys and sectioning it off from the...