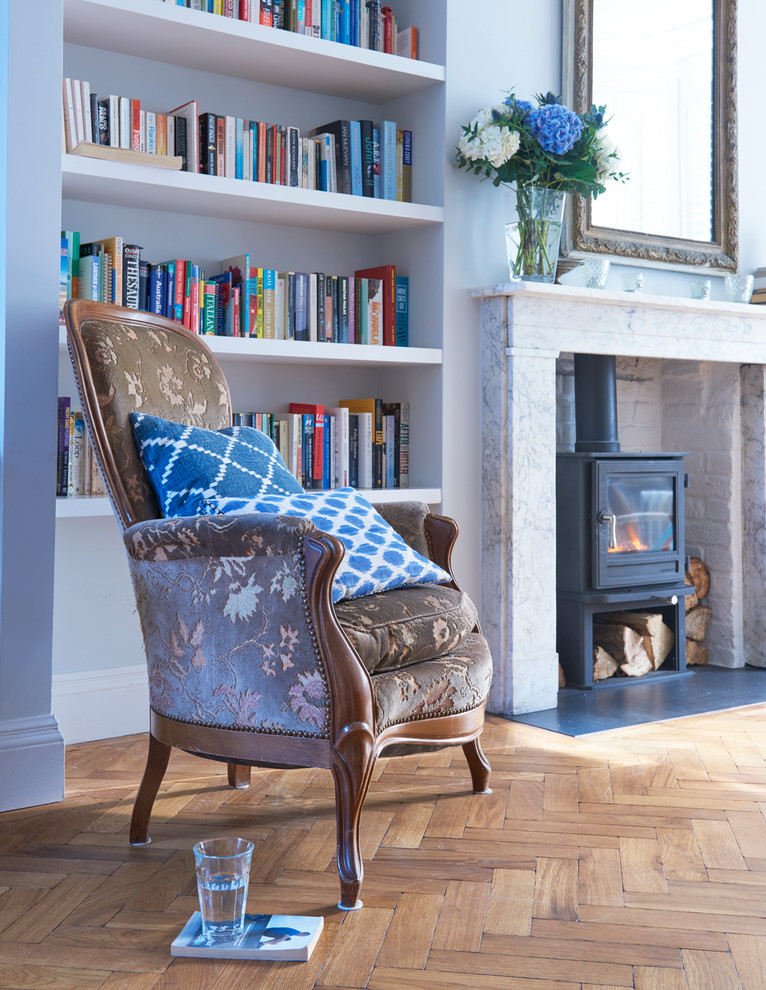
Family House in North London
Transitional Living Room, London
The front reception room has reclaimed oak parquet flooring, a new marble fireplace surround and a wood burner and floating shelves either side of the fireplace. An antique decorative mirror hangs centrally above the fireplace.
Photography by Verity Cahill
Other Photos in Family House in North London
What Houzz users are commenting on
ebeilsmith added this to ebeilsmith's ideas14 January 2023
Everything!

Mixing old with new is one of Canham’s passions, reflected in pieces such as this vintage chair. “There are various...