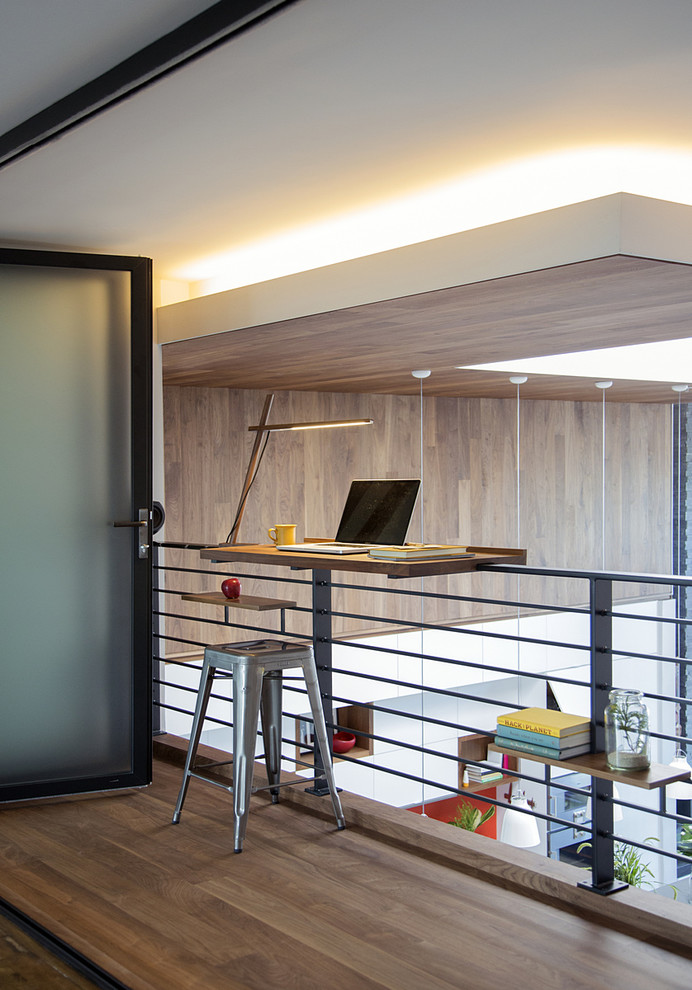
Family Loft
Contemporary Home Office, Boston
Modern loft. Surfaces built into the new railing atop the stair create a functional work area with a fantastic view and clear shot to the play space below. A wall separating the master bedroom from the double height living space was replaced with a folding glass door to open the bedroom to the living space while still allowing for both visual and acoustical privacy.
Photos by Eric Roth.
Construction by Ralph S. Osmond Company.
Green architecture by ZeroEnergy Design. http://www.zeroenergy.com
Other Photos in Boston Family Loft
What Houzz users are commenting on
diannefishel added this to kitchen floating soffits for lighting in japanese kitchen18 October 2023
floating soffit

Together but aloneIf your son or daughter tends to resist going to their room to study – or you like to know where they...