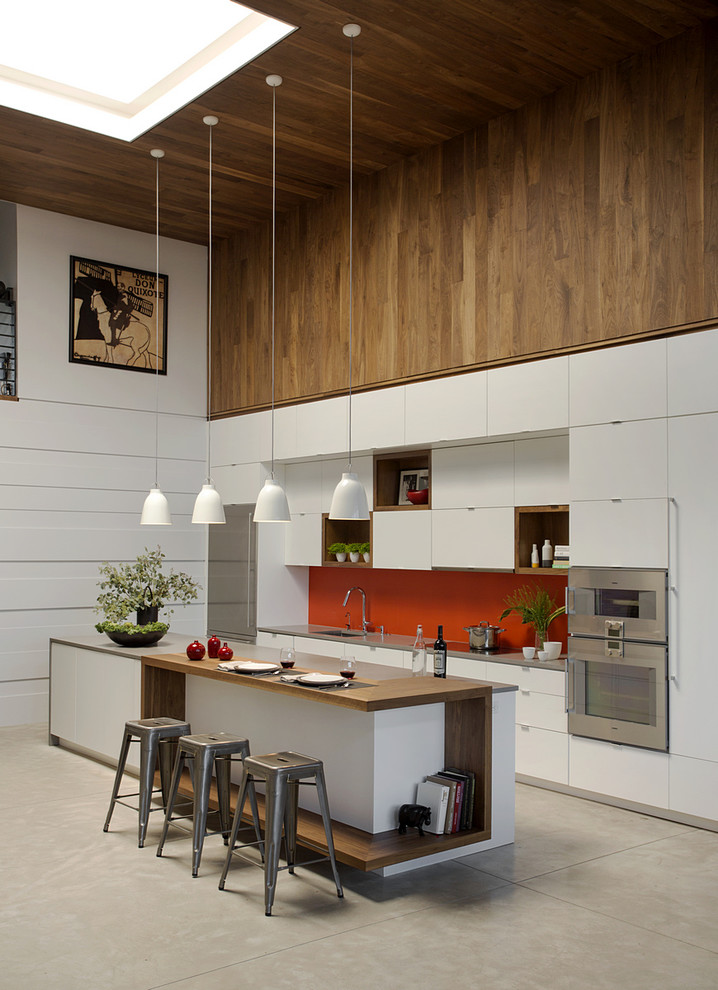
Family Loft
Contemporary Kitchen, Boston
Modern family loft renovation. A young couple starting a family in the city purchased this two story loft in Boston's South End. Built in the 1990's, the loft was ready for updates. ZED transformed the space, creating a fresh new look and greatly increasing its functionality to accommodate an expanding family within an urban setting. Improvement were made to the aesthetics, scale, and functionality for the growing family to enjoy.
Photos by Eric Roth.
Construction by Ralph S. Osmond Company.
Green architecture by ZeroEnergy Design.
Other Photos in Boston Family Loft
What Houzz users are commenting on
Van V added this to Kitchen Cabinets and storage16 February 2024
Cabinet storage configuration

Consider who will do the first and second fixesWith a kitchen or bathroom, for example, the ‘first fix’ involves...