Flat with a Shingle Roof Ideas and Designs
Refine by:
Budget
Sort by:Popular Today
1 - 20 of 474 photos
Item 1 of 3

A uniform and cohesive look adds simplicity to the overall aesthetic, supporting the minimalist design. The A5s is Glo’s slimmest profile, allowing for more glass, less frame, and wider sightlines. The concealed hinge creates a clean interior look while also providing a more energy-efficient air-tight window. The increased performance is also seen in the triple pane glazing used in both series. The windows and doors alike provide a larger continuous thermal break, multiple air seals, high-performance spacers, Low-E glass, and argon filled glazing, with U-values as low as 0.20. Energy efficiency and effortless minimalism create a breathtaking Scandinavian-style remodel.

Request a free catalog: http://www.barnpros.com/catalog
Rethink the idea of home with the Denali 36 Apartment. Located part of the Cumberland Plateau of Alabama, the 36’x 36’ structure has a fully finished garage on the lower floor for equine, garage or storage and a spacious apartment above ideal for living space. For this model, the owner opted to enclose 24 feet of the single shed roof for vehicle parking, leaving the rest for workspace. The optional garage package includes roll-up insulated doors, as seen on the side of the apartment.
The fully finished apartment has 1,000+ sq. ft. living space –enough for a master suite, guest bedroom and bathroom, plus an open floor plan for the kitchen, dining and living room. Complementing the handmade breezeway doors, the owner opted to wrap the posts in cedar and sheetrock the walls for a more traditional home look.
The exterior of the apartment matches the allure of the interior. Jumbo western red cedar cupola, 2”x6” Douglas fir tongue and groove siding all around and shed roof dormers finish off the old-fashioned look the owners were aspiring for.
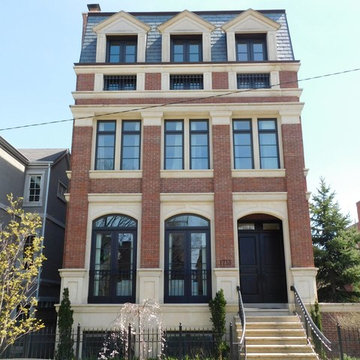
This is an example of a medium sized and brown classic brick flat in Chicago with three floors, a hip roof and a shingle roof.
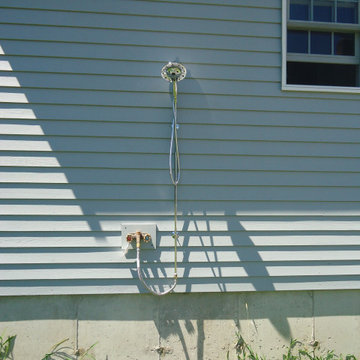
An exterior shower was installed to rinse off after a dip in the pool.
Photo of a blue bungalow flat in Bridgeport with vinyl cladding, a pitched roof and a shingle roof.
Photo of a blue bungalow flat in Bridgeport with vinyl cladding, a pitched roof and a shingle roof.
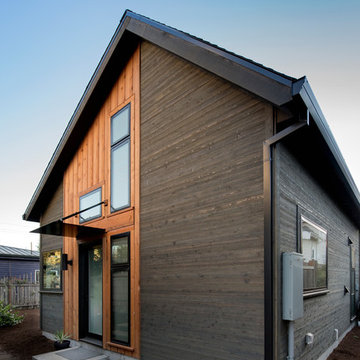
dual slope roof, mixed siding, metal awning
Inspiration for a gey modern flat in Portland with wood cladding, a pitched roof and a shingle roof.
Inspiration for a gey modern flat in Portland with wood cladding, a pitched roof and a shingle roof.
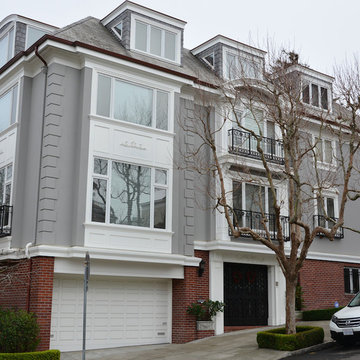
Photo of a large and gey traditional flat in San Francisco with three floors, mixed cladding, a hip roof and a shingle roof.
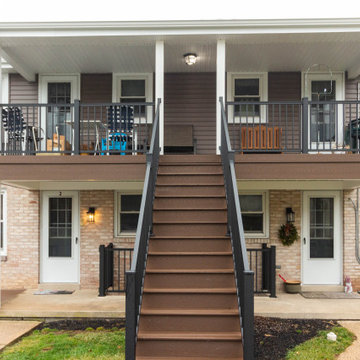
Design ideas for a medium sized and brown classic two floor flat in Other with a pitched roof and a shingle roof.
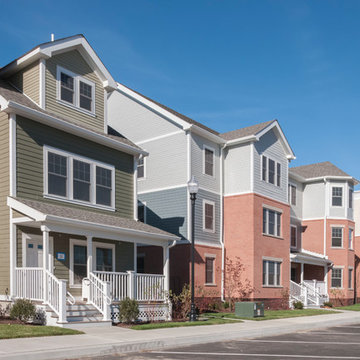
Photography By; Scott Mazzie, Crosskey Architects
Inspiration for an expansive contemporary flat in Bridgeport with three floors, concrete fibreboard cladding, a pitched roof and a shingle roof.
Inspiration for an expansive contemporary flat in Bridgeport with three floors, concrete fibreboard cladding, a pitched roof and a shingle roof.
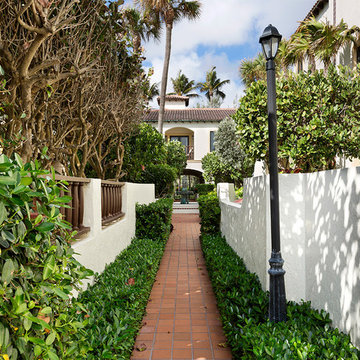
Entryway
Photo of a medium sized and beige mediterranean bungalow concrete flat in Other with a hip roof and a shingle roof.
Photo of a medium sized and beige mediterranean bungalow concrete flat in Other with a hip roof and a shingle roof.

Design ideas for a small and gey classic two floor flat in Atlanta with mixed cladding, a pitched roof and a shingle roof.
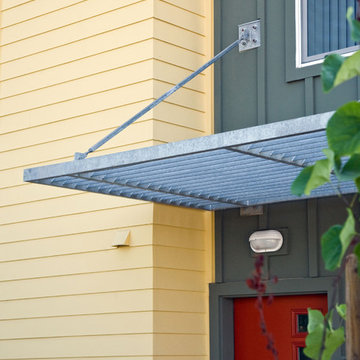
Photography by Ramsay Photography
Photo of a contemporary flat in San Francisco with three floors, concrete fibreboard cladding, a pitched roof and a shingle roof.
Photo of a contemporary flat in San Francisco with three floors, concrete fibreboard cladding, a pitched roof and a shingle roof.
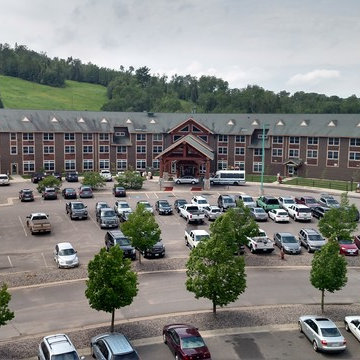
This is an example of an expansive and brown rustic flat in Other with three floors, wood cladding and a shingle roof.
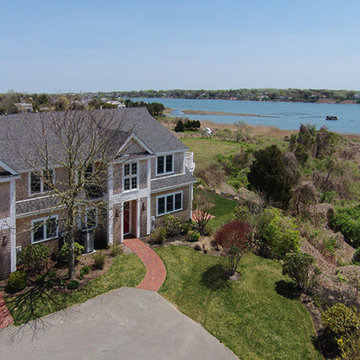
Design ideas for a beige and large contemporary two floor flat in Boston with wood cladding, a pitched roof and a shingle roof.

Inspiration for a small and gey beach style bungalow render flat in Los Angeles with a pitched roof and a shingle roof.
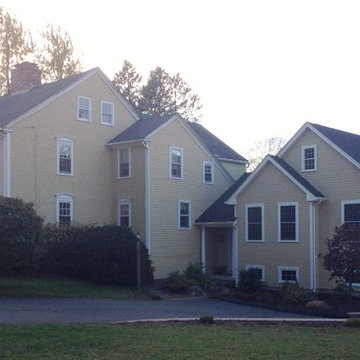
After photo of the in-law addition from the front/side of the house.
Photo of a yellow classic flat in Bridgeport with a pitched roof and a shingle roof.
Photo of a yellow classic flat in Bridgeport with a pitched roof and a shingle roof.
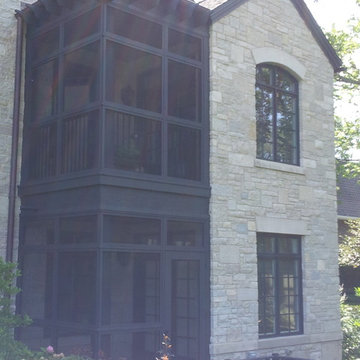
Hardin Builders, Inc.
Photo of a large and gey traditional two floor flat in Chicago with stone cladding, a pitched roof and a shingle roof.
Photo of a large and gey traditional two floor flat in Chicago with stone cladding, a pitched roof and a shingle roof.

Conceptional Rendering: Exterior of Historic Building, Addition shown left.
W: www.tektoniksarchitects.com
This is an example of a large and gey traditional two floor painted brick flat in Boston with a hip roof, a shingle roof and a grey roof.
This is an example of a large and gey traditional two floor painted brick flat in Boston with a hip roof, a shingle roof and a grey roof.
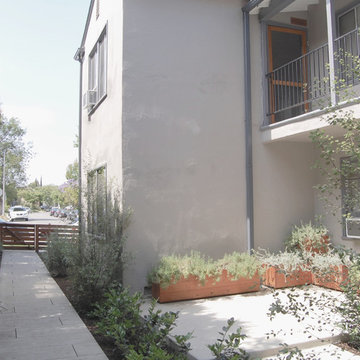
Apartment Courtyard
Inspiration for a small and gey classic two floor render flat in Los Angeles with a pitched roof and a shingle roof.
Inspiration for a small and gey classic two floor render flat in Los Angeles with a pitched roof and a shingle roof.
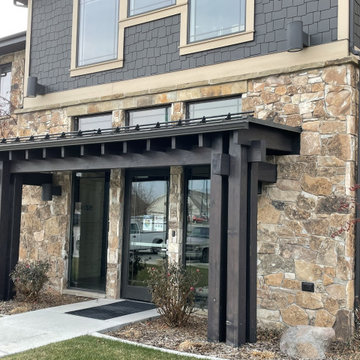
The Quarry Mill's Carson Pass real thin stone veneer creates a beautiful front entrance accent wall on the exterior of this building. Carson Pass is a fieldledge style natural thin stone veneer with an impressive depth of color. The stone has an abundance of natural mineral staining and lichen growing on the individual pieces. Upon close inspection Carson Pass almost appears to have been painted due to the vibrant colors, however, the colors are a completely natural occurrence. There are two types of lichen present on the stone. The first type provides some of the black tones and the second type gives more grey tones. The grey lichen is less abundant and almost looks as if mortar was accidentally splashed on the stone.
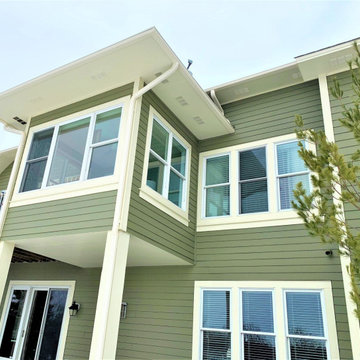
LeafGuard® Brand Gutters offer the ultimate peace of mind because they have earned the prestigious Good Housekeeping Seal of approval.
Large and green modern two floor flat in Minneapolis with a shingle roof and a brown roof.
Large and green modern two floor flat in Minneapolis with a shingle roof and a brown roof.
Flat with a Shingle Roof Ideas and Designs
1