Formal and Grey and Cream Living Room Ideas and Designs
Refine by:
Budget
Sort by:Popular Today
1 - 20 of 168 photos

Woodie Williams
This is an example of a large traditional formal and grey and cream enclosed living room in Atlanta with grey walls, a standard fireplace, no tv, dark hardwood flooring, a metal fireplace surround and brown floors.
This is an example of a large traditional formal and grey and cream enclosed living room in Atlanta with grey walls, a standard fireplace, no tv, dark hardwood flooring, a metal fireplace surround and brown floors.

Inspiration for a medium sized classic formal and grey and cream open plan living room in Nashville with grey walls, medium hardwood flooring, a standard fireplace, no tv, feature lighting and a timber clad chimney breast.

Rustic Zen Residence by Locati Architects, Interior Design by Cashmere Interior, Photography by Audrey Hall
Photo of a rustic formal and grey and cream open plan living room in Other with white walls, light hardwood flooring, grey floors and feature lighting.
Photo of a rustic formal and grey and cream open plan living room in Other with white walls, light hardwood flooring, grey floors and feature lighting.
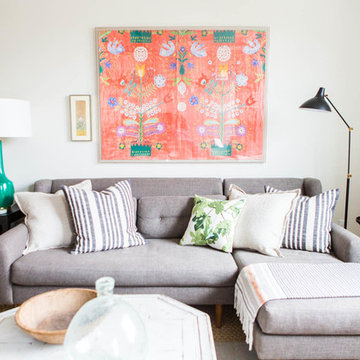
This is an example of an eclectic formal and grey and cream living room in Salt Lake City with white walls and feature lighting.

This remodel of a mid century gem is located in the town of Lincoln, MA a hot bed of modernist homes inspired by Gropius’ own house built nearby in the 1940’s. By the time the house was built, modernism had evolved from the Gropius era, to incorporate the rural vibe of Lincoln with spectacular exposed wooden beams and deep overhangs.
The design rejects the traditional New England house with its enclosing wall and inward posture. The low pitched roofs, open floor plan, and large windows openings connect the house to nature to make the most of its rural setting.
Photo by: Nat Rea Photography
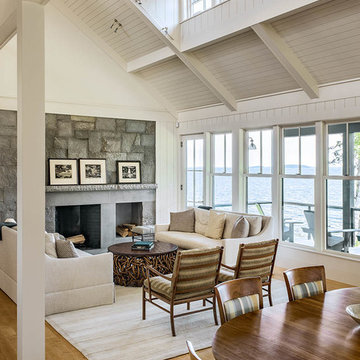
Large coastal formal and grey and cream open plan living room in Portland Maine with white walls, light hardwood flooring, a standard fireplace and a concrete fireplace surround.
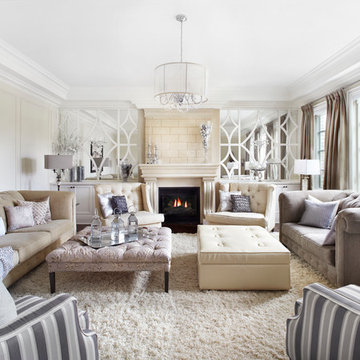
Medium sized traditional formal and grey and cream enclosed living room in Toronto with white walls, a standard fireplace, carpet, a tiled fireplace surround, no tv, white floors and feature lighting.
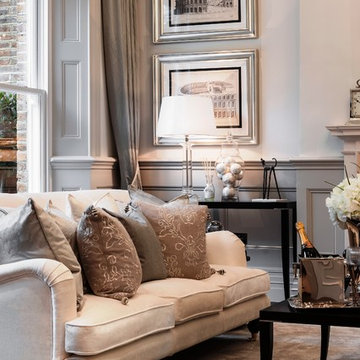
This is an example of a large classic formal and grey and cream living room in Berkshire with carpet.
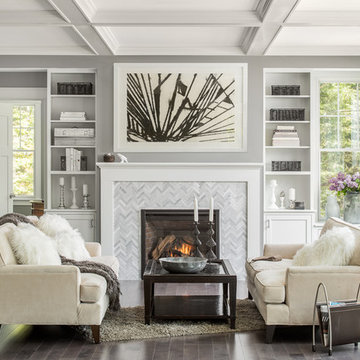
Design ideas for a traditional formal and grey and cream living room in Portland Maine with grey walls, dark hardwood flooring, a standard fireplace and no tv.
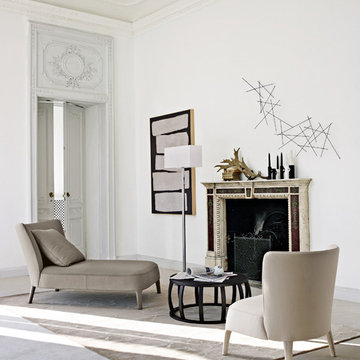
Photo of a medium sized traditional formal and grey and cream open plan living room in Frankfurt with white walls, carpet, a standard fireplace and no tv.
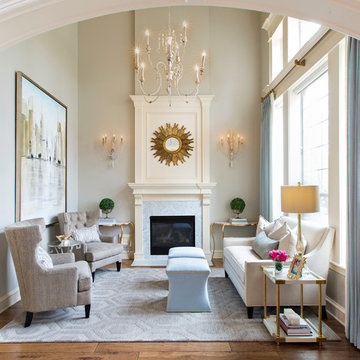
http://laurieperez.com
Design ideas for a classic formal and grey and cream enclosed living room in San Francisco with beige walls, medium hardwood flooring, a standard fireplace and a stone fireplace surround.
Design ideas for a classic formal and grey and cream enclosed living room in San Francisco with beige walls, medium hardwood flooring, a standard fireplace and a stone fireplace surround.
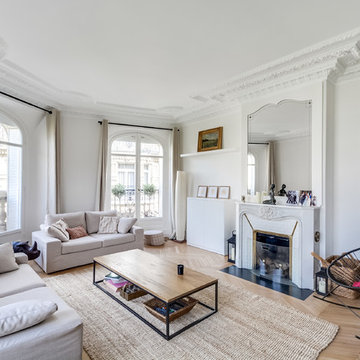
Photo of a large traditional formal and grey and cream enclosed living room in Paris with white walls, light hardwood flooring, a standard fireplace and no tv.

Photo of an expansive modern formal and grey and cream open plan living room feature wall in Other with brown walls, plywood flooring, a wall mounted tv, brown floors, a drop ceiling and wallpapered walls.
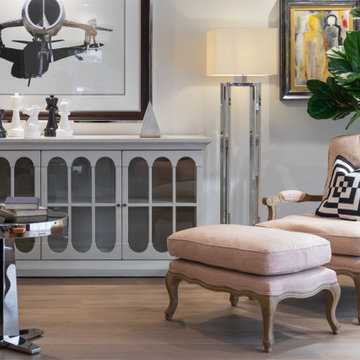
COUNTRY HOUSE INTERIOR DESIGN PROJECT
We were thrilled to be asked to provide our full interior design service for this luxury new-build country house, deep in the heart of the Lincolnshire hills.
Our client approached us as soon as his offer had been accepted on the property – the year before it was due to be finished. This was ideal, as it meant we could be involved in some important decisions regarding the interior architecture. Most importantly, we were able to input into the design of the kitchen and the state-of-the-art lighting and automation system.
This beautiful country house now boasts an ambitious, eclectic array of design styles and flavours. Some of the rooms are intended to be more neutral and practical for every-day use. While in other areas, Tim has injected plenty of drama through his signature use of colour, statement pieces and glamorous artwork.
FORMULATING THE DESIGN BRIEF
At the initial briefing stage, our client came to the table with a head full of ideas. Potential themes and styles to incorporate – thoughts on how each room might look and feel. As always, Tim listened closely. Ideas were brainstormed and explored; requirements carefully talked through. Tim then formulated a tight brief for us all to agree on before embarking on the designs.
METROPOLIS MEETS RADIO GAGA GRANDEUR
Two areas of special importance to our client were the grand, double-height entrance hall and the formal drawing room. The brief we settled on for the hall was Metropolis – Battersea Power Station – Radio Gaga Grandeur. And for the drawing room: James Bond’s drawing room where French antiques meet strong, metallic engineered Art Deco pieces. The other rooms had equally stimulating design briefs, which Tim and his team responded to with the same level of enthusiasm.
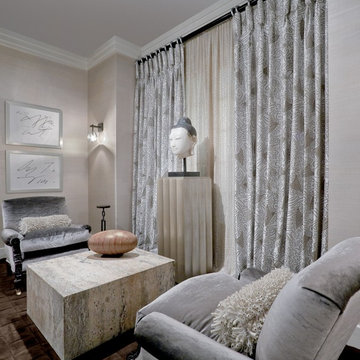
Inspiration for a small world-inspired formal and grey and cream enclosed living room in Chicago with grey walls, carpet, no fireplace and no tv.
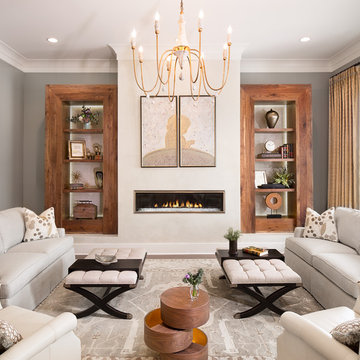
Photos by Scott Richard
This is an example of a large classic formal and grey and cream enclosed living room in New Orleans with grey walls, medium hardwood flooring, a ribbon fireplace and no tv.
This is an example of a large classic formal and grey and cream enclosed living room in New Orleans with grey walls, medium hardwood flooring, a ribbon fireplace and no tv.
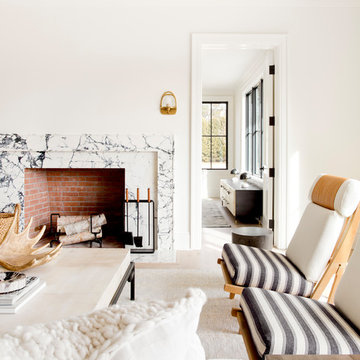
Design ideas for a large scandinavian formal and grey and cream enclosed living room in New York with white walls, light hardwood flooring, a standard fireplace, a stone fireplace surround, no tv and beige floors.
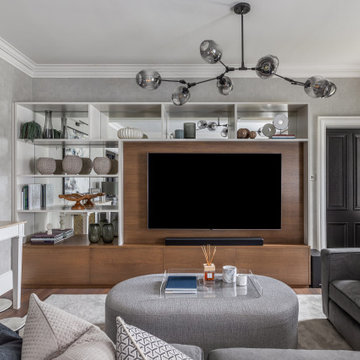
This is an example of a modern formal and grey and cream living room feature wall in Essex with dark hardwood flooring, a wall mounted tv and wallpapered walls.
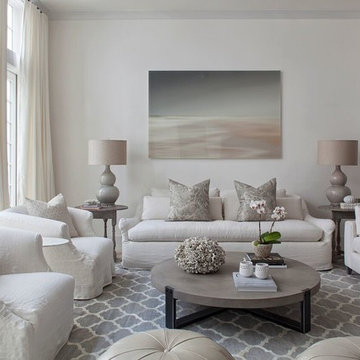
Photo of a large nautical formal and grey and cream open plan living room in Los Angeles.
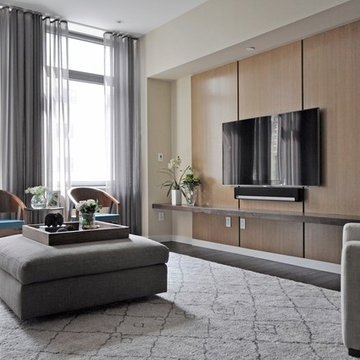
Veronica Decca
Large contemporary formal and grey and cream living room in New York with beige walls, dark hardwood flooring and a wall mounted tv.
Large contemporary formal and grey and cream living room in New York with beige walls, dark hardwood flooring and a wall mounted tv.
Formal and Grey and Cream Living Room Ideas and Designs
1