Formal and Grey and Pink Living Room Ideas and Designs
Refine by:
Budget
Sort by:Popular Today
1 - 20 of 43 photos
Item 1 of 3
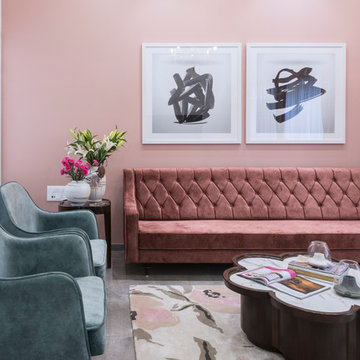
PHX India - Sebastian Zachariah & Ira Gosalia
Contemporary formal and grey and pink living room in Other with pink walls and grey floors.
Contemporary formal and grey and pink living room in Other with pink walls and grey floors.

Design by Emily Ruddo of Armonia Decors. Photographed by Meghan Beierle-O'Brien. Benjamin Moore Classic Gray paint
Quadrille Ikat fabric. William Sonoma Mirror
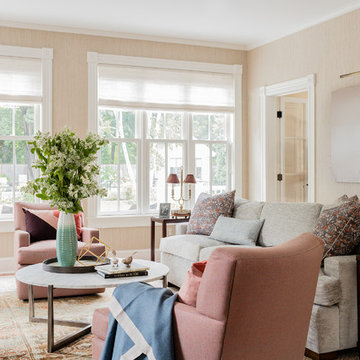
LeBlanc Design
Michael J. Lee Photography
Classic formal and grey and pink enclosed living room in Boston with pink walls, medium hardwood flooring and no fireplace.
Classic formal and grey and pink enclosed living room in Boston with pink walls, medium hardwood flooring and no fireplace.
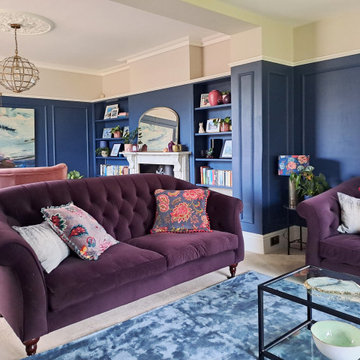
This is an example of a large victorian formal and grey and pink enclosed living room in Hampshire with blue walls, carpet, a wood burning stove, a stone fireplace surround, a freestanding tv, grey floors, panelled walls and a dado rail.
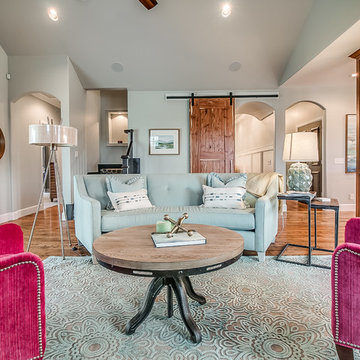
This is an example of a traditional formal and grey and pink open plan living room in Oklahoma City with grey walls, medium hardwood flooring and brown floors.

The architecture and layout of the dining room and living room in this Sarasota Vue penthouse has an Italian garden theme as if several buildings are stacked next to each other where each surface is unique in texture and color.

Jane Beiles Photography
Inspiration for a medium sized traditional formal and grey and pink enclosed living room in DC Metro with grey walls, a standard fireplace, carpet, a wooden fireplace surround, no tv and brown floors.
Inspiration for a medium sized traditional formal and grey and pink enclosed living room in DC Metro with grey walls, a standard fireplace, carpet, a wooden fireplace surround, no tv and brown floors.

Projet livré fin novembre 2022, budget tout compris 100 000 € : un appartement de vieille dame chic avec seulement deux chambres et des prestations datées, à transformer en appartement familial de trois chambres, moderne et dans l'esprit Wabi-sabi : épuré, fonctionnel, minimaliste, avec des matières naturelles, de beaux meubles en bois anciens ou faits à la main et sur mesure dans des essences nobles, et des objets soigneusement sélectionnés eux aussi pour rappeler la nature et l'artisanat mais aussi le chic classique des ambiances méditerranéennes de l'Antiquité qu'affectionnent les nouveaux propriétaires.
La salle de bain a été réduite pour créer une cuisine ouverte sur la pièce de vie, on a donc supprimé la baignoire existante et déplacé les cloisons pour insérer une cuisine minimaliste mais très design et fonctionnelle ; de l'autre côté de la salle de bain une cloison a été repoussée pour gagner la place d'une très grande douche à l'italienne. Enfin, l'ancienne cuisine a été transformée en chambre avec dressing (à la place de l'ancien garde manger), tandis qu'une des chambres a pris des airs de suite parentale, grâce à une grande baignoire d'angle qui appelle à la relaxation.
Côté matières : du noyer pour les placards sur mesure de la cuisine qui se prolongent dans la salle à manger (avec une partie vestibule / manteaux et chaussures, une partie vaisselier, et une partie bibliothèque).
On a conservé et restauré le marbre rose existant dans la grande pièce de réception, ce qui a grandement contribué à guider les autres choix déco ; ailleurs, les moquettes et carrelages datés beiges ou bordeaux ont été enlevés et remplacés par du béton ciré blanc coco milk de chez Mercadier. Dans la salle de bain il est même monté aux murs dans la douche !
Pour réchauffer tout cela : de la laine bouclette, des tapis moelleux ou à l'esprit maison de vanaces, des fibres naturelles, du lin, de la gaze de coton, des tapisseries soixante huitardes chinées, des lampes vintage, et un esprit revendiqué "Mad men" mêlé à des vibrations douces de finca ou de maison grecque dans les Cyclades...
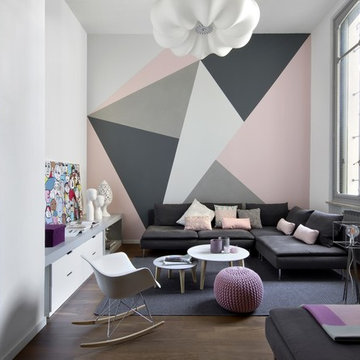
Fotografia: Barbara Corsico
This is an example of a medium sized contemporary formal and grey and pink mezzanine living room feature wall in Turin with brown floors, multi-coloured walls, no fireplace and dark hardwood flooring.
This is an example of a medium sized contemporary formal and grey and pink mezzanine living room feature wall in Turin with brown floors, multi-coloured walls, no fireplace and dark hardwood flooring.
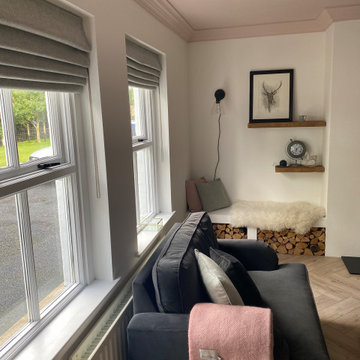
A living room designed in a scandi rustic style featuring an inset wood burning stove, a shelved alcove on one side with log storage undernaeath and a TV shelf on the other side with further log storage and a media box below. The flooring is a light herringbone laminate and the ceiling, coving and ceiling rose are painted Farrow and Ball 'Calamine' to add interest to the room and tie in with the accented achromatic colour scheme of white, grey and pink. The velvet loveseat and sofa add an element of luxury to the room making it a more formal seating area, further enhanced by the picture moulding panelling applied to the white walls.
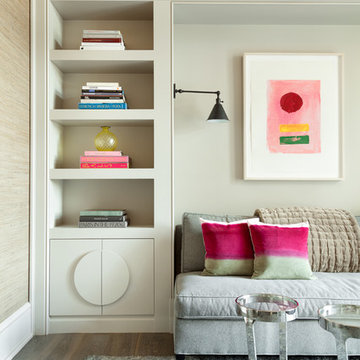
Emily Followill
Coastal formal and grey and pink living room in Atlanta with beige walls and medium hardwood flooring.
Coastal formal and grey and pink living room in Atlanta with beige walls and medium hardwood flooring.
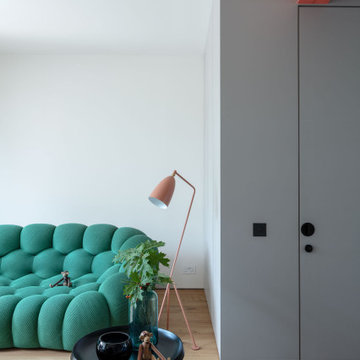
Understated grey lacquered panelling defines the pod enclosure that separated the front lounge and the living room. The separation was further emphasised by the exposing of an existing steel beam painted with a bright colour.

by andy
Contemporary formal and grey and pink enclosed living room in Berlin with white walls, light hardwood flooring and beige floors.
Contemporary formal and grey and pink enclosed living room in Berlin with white walls, light hardwood flooring and beige floors.
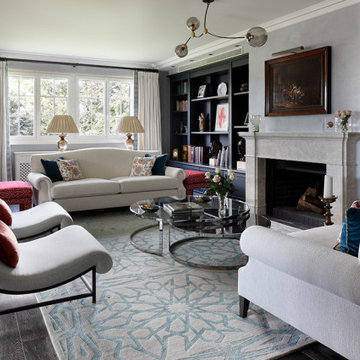
This is an example of a bohemian formal and grey and pink living room in London with grey walls, dark hardwood flooring, a standard fireplace, a stone fireplace surround, brown floors and a chimney breast.
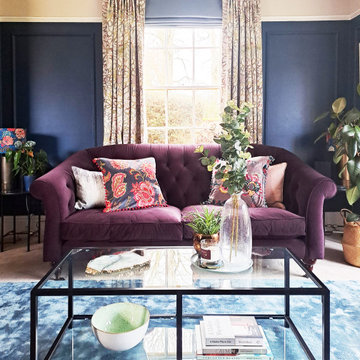
This is an example of a large victorian formal and grey and pink enclosed living room in Hampshire with blue walls, carpet, a wood burning stove, a stone fireplace surround, grey floors, panelled walls and a dado rail.
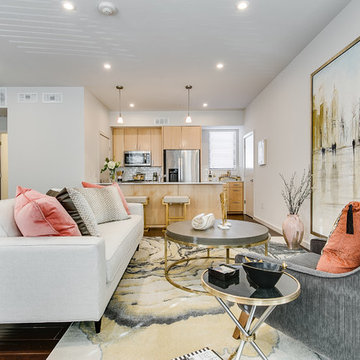
Photo of a classic formal and grey and pink open plan living room in Oklahoma City with white walls, dark hardwood flooring, no tv and brown floors.
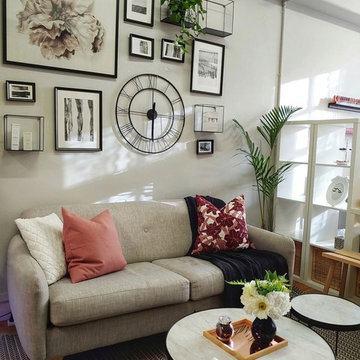
This is an example of a medium sized modern formal and grey and pink open plan living room in Melbourne with grey walls, light hardwood flooring and no tv.
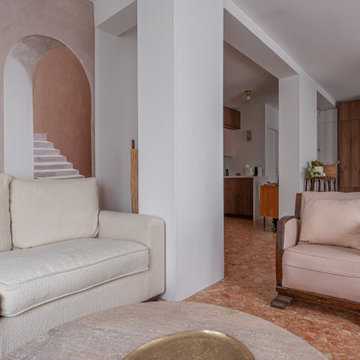
Projet livré fin novembre 2022, budget tout compris 100 000 € : un appartement de vieille dame chic avec seulement deux chambres et des prestations datées, à transformer en appartement familial de trois chambres, moderne et dans l'esprit Wabi-sabi : épuré, fonctionnel, minimaliste, avec des matières naturelles, de beaux meubles en bois anciens ou faits à la main et sur mesure dans des essences nobles, et des objets soigneusement sélectionnés eux aussi pour rappeler la nature et l'artisanat mais aussi le chic classique des ambiances méditerranéennes de l'Antiquité qu'affectionnent les nouveaux propriétaires.
La salle de bain a été réduite pour créer une cuisine ouverte sur la pièce de vie, on a donc supprimé la baignoire existante et déplacé les cloisons pour insérer une cuisine minimaliste mais très design et fonctionnelle ; de l'autre côté de la salle de bain une cloison a été repoussée pour gagner la place d'une très grande douche à l'italienne. Enfin, l'ancienne cuisine a été transformée en chambre avec dressing (à la place de l'ancien garde manger), tandis qu'une des chambres a pris des airs de suite parentale, grâce à une grande baignoire d'angle qui appelle à la relaxation.
Côté matières : du noyer pour les placards sur mesure de la cuisine qui se prolongent dans la salle à manger (avec une partie vestibule / manteaux et chaussures, une partie vaisselier, et une partie bibliothèque).
On a conservé et restauré le marbre rose existant dans la grande pièce de réception, ce qui a grandement contribué à guider les autres choix déco ; ailleurs, les moquettes et carrelages datés beiges ou bordeaux ont été enlevés et remplacés par du béton ciré blanc coco milk de chez Mercadier. Dans la salle de bain il est même monté aux murs dans la douche !
Pour réchauffer tout cela : de la laine bouclette, des tapis moelleux ou à l'esprit maison de vanaces, des fibres naturelles, du lin, de la gaze de coton, des tapisseries soixante huitardes chinées, des lampes vintage, et un esprit revendiqué "Mad men" mêlé à des vibrations douces de finca ou de maison grecque dans les Cyclades...
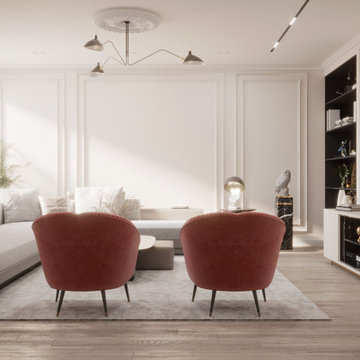
Photo of a medium sized formal and grey and pink enclosed living room feature wall in London with beige walls, light hardwood flooring, a wall mounted tv and panelled walls.
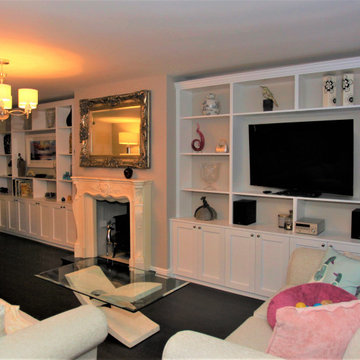
Inspiration for a large bohemian formal and grey and pink enclosed living room in Other with pink walls, vinyl flooring, a wood burning stove, a built-in media unit, brown floors and a chimney breast.
Formal and Grey and Pink Living Room Ideas and Designs
1