Formal Garden Ideas and Designs
Refine by:
Budget
Sort by:Popular Today
1 - 20 of 48,816 photos
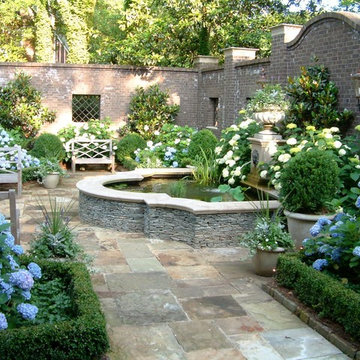
An English style Georgian home with walled courtyard garden. Photographer: John Howard.
Photo of a classic back formal garden in Atlanta with natural stone paving.
Photo of a classic back formal garden in Atlanta with natural stone paving.
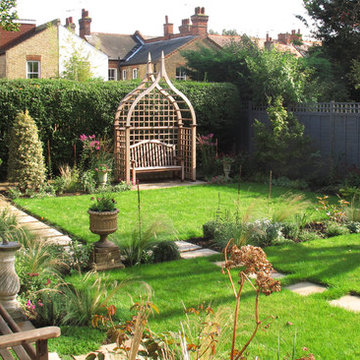
Jo Fenton
Medium sized classic back formal garden seating for summer in London with a garden path and concrete paving.
Medium sized classic back formal garden seating for summer in London with a garden path and concrete paving.
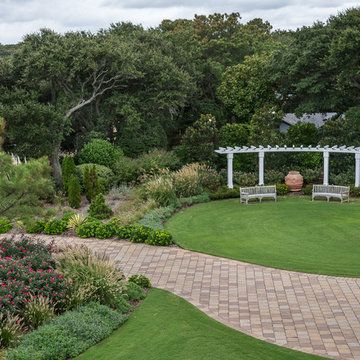
Melissa Clark Photography
Expansive beach style courtyard formal full sun garden for summer in DC Metro with a garden path and brick paving.
Expansive beach style courtyard formal full sun garden for summer in DC Metro with a garden path and brick paving.
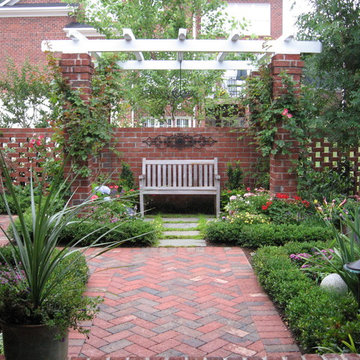
Design ideas for a small traditional courtyard formal partial sun garden for spring in Raleigh with decking.
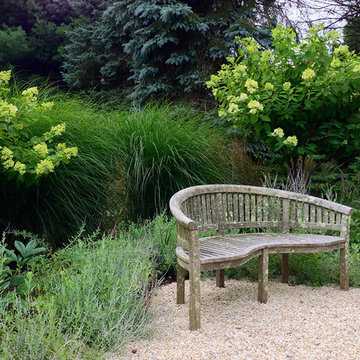
Design ideas for a small country back formal full sun garden for summer in Bridgeport with a potted garden and gravel.

The arbor over the swing is intended to shade the sitting area in this hot yard as the sun comes from the left side of the swing. Evergreen Pandorea vines eventually grew over the top. The style mimicked that of the already existing pergola on the deck. The swing gives the family a resting place to watch people practicing on the putting green.
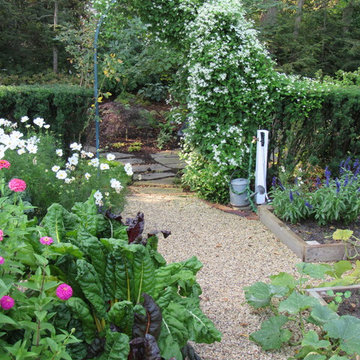
Joe Runde
Inspiration for a classic formal garden in Chicago with a vegetable patch and gravel.
Inspiration for a classic formal garden in Chicago with a vegetable patch and gravel.
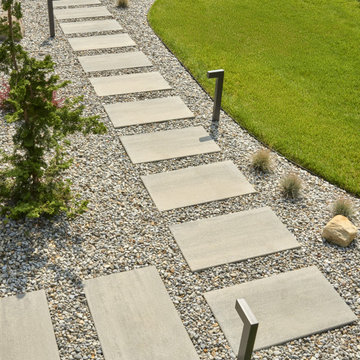
This backyard landscape design is inspired by our Blu Grande Smooth patio slab. Perfect paving slab for modern poolsides and backyard design, Blu Grande Smooth is a large concrete patio stone available in multiple colors. It's smooth texture is sleek to the eye but rougher to the touch which avoids it from getting slippery when wet. The large rectangular shape works as an easy add-on into Blu 60 regular modular patterns but can also work as a stand-alone to create a very linear look. Check out the HD2 Blu Grande Smooth which is all about seamless looks with a tighter/poreless texture and anti-aging technology. Check out our website to shop the look! https://www.techo-bloc.com/shop/slabs/blu-grande-smooth/

The bluestone patio was screened from the neighbors with a wall of arborvitae. Lush perennial gardens provide flower cutting opportunities and color to offset the green wall.

A beautiful escape in your edible garden. Fruit trees create a privacy screen around a cedar pergola and raised vegetable beds.
Design ideas for a rural back formal full sun garden for summer in Boston with a vegetable patch and gravel.
Design ideas for a rural back formal full sun garden for summer in Boston with a vegetable patch and gravel.

Design ideas for a medium sized classic front formal partial sun garden for spring in Boston with mulch and a flowerbed.
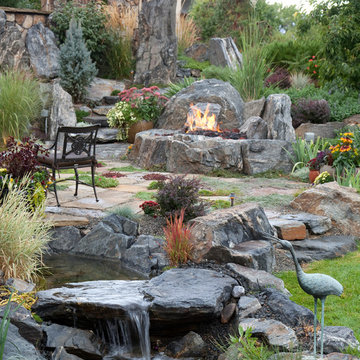
Medium sized mediterranean back formal full sun garden in Denver with natural stone paving and a water feature.

Very private backyard enclave
Contemporary side formal partial sun garden for summer in DC Metro with a garden path and natural stone paving.
Contemporary side formal partial sun garden for summer in DC Metro with a garden path and natural stone paving.
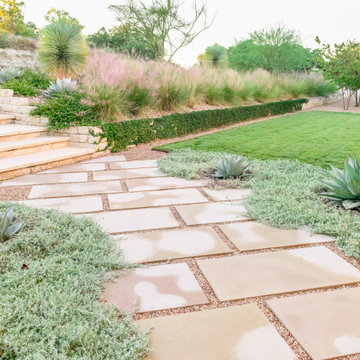
Custom-cut lueders limestone front walkway and a lawn area of fine-textured ‘Cavalier’ zoysia grass, defined with custom steel edging. Photographer: Greg Thomas, http://optphotography.com/
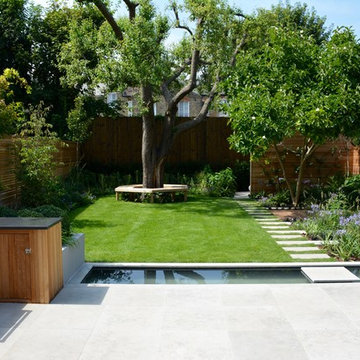
Medium sized contemporary back formal full sun garden for summer in London with a pond and natural stone paving.
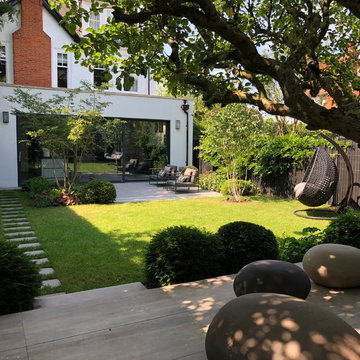
Ruth Willmott
Design ideas for a medium sized modern back formal garden in London.
Design ideas for a medium sized modern back formal garden in London.
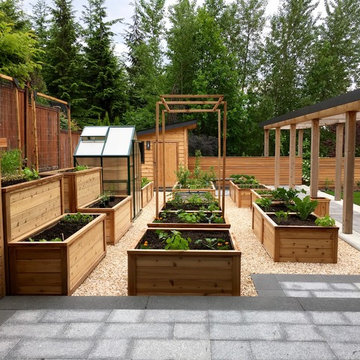
Raised planter boxes arranged to maximize light and micro climate conditions
Photo of a large farmhouse back formal full sun garden in Vancouver with a vegetable patch and gravel.
Photo of a large farmhouse back formal full sun garden in Vancouver with a vegetable patch and gravel.
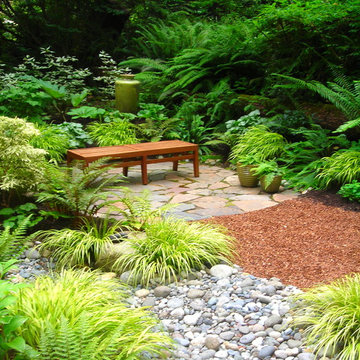
Island Garden
Designed by : Bliss Garden Design
Design ideas for a modern formal fully shaded garden in Seattle.
Design ideas for a modern formal fully shaded garden in Seattle.
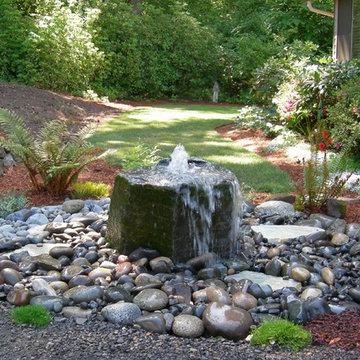
Medium sized contemporary back formal partial sun garden in Seattle with a water feature and gravel.
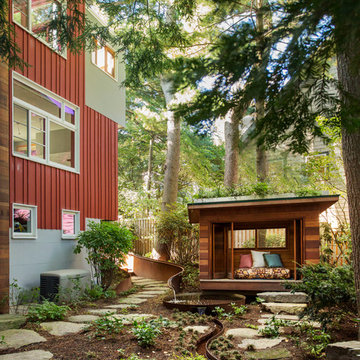
Photo Credit: Eric Roth
Inspiration for a rustic back formal fully shaded garden in Boston with a water feature and natural stone paving.
Inspiration for a rustic back formal fully shaded garden in Boston with a water feature and natural stone paving.
Formal Garden Ideas and Designs
1