Formal Living Room Feature Wall Ideas and Designs
Refine by:
Budget
Sort by:Popular Today
1 - 20 of 659 photos

A coastal Scandinavian renovation project, combining a Victorian seaside cottage with Scandi design. We wanted to create a modern, open-plan living space but at the same time, preserve the traditional elements of the house that gave it it's character.

Maida Vale Apartment in Photos: A Visual Journey
Tucked away in the serene enclave of Maida Vale, London, lies an apartment that stands as a testament to the harmonious blend of eclectic modern design and traditional elegance, masterfully brought to life by Jolanta Cajzer of Studio 212. This transformative journey from a conventional space to a breathtaking interior is vividly captured through the lens of the acclaimed photographer, Tom Kurek, and further accentuated by the vibrant artworks of Kris Cieslak.
The apartment's architectural canvas showcases tall ceilings and a layout that features two cozy bedrooms alongside a lively, light-infused living room. The design ethos, carefully curated by Jolanta Cajzer, revolves around the infusion of bright colors and the strategic placement of mirrors. This thoughtful combination not only magnifies the sense of space but also bathes the apartment in a natural light that highlights the meticulous attention to detail in every corner.
Furniture selections strike a perfect harmony between the vivacity of modern styles and the grace of classic elegance. Artworks in bold hues stand in conversation with timeless timber and leather, creating a rich tapestry of textures and styles. The inclusion of soft, plush furnishings, characterized by their modern lines and chic curves, adds a layer of comfort and contemporary flair, inviting residents and guests alike into a warm embrace of stylish living.
Central to the living space, Kris Cieslak's artworks emerge as focal points of colour and emotion, bridging the gap between the tangible and the imaginative. Featured prominently in both the living room and bedroom, these paintings inject a dynamic vibrancy into the apartment, mirroring the life and energy of Maida Vale itself. The art pieces not only complement the interior design but also narrate a story of inspiration and creativity, making the apartment a living gallery of modern artistry.
Photographed with an eye for detail and a sense of spatial harmony, Tom Kurek's images capture the essence of the Maida Vale apartment. Each photograph is a window into a world where design, art, and light converge to create an ambience that is both visually stunning and deeply comforting.
This Maida Vale apartment is more than just a living space; it's a showcase of how contemporary design, when intertwined with artistic expression and captured through skilled photography, can create a home that is both a sanctuary and a source of inspiration. It stands as a beacon of style, functionality, and artistic collaboration, offering a warm welcome to all who enter.
Hashtags:
#JolantaCajzerDesign #TomKurekPhotography #KrisCieslakArt #EclecticModern #MaidaValeStyle #LondonInteriors #BrightAndBold #MirrorMagic #SpaceEnhancement #ModernMeetsTraditional #VibrantLivingRoom #CozyBedrooms #ArtInDesign #DesignTransformation #UrbanChic #ClassicElegance #ContemporaryFlair #StylishLiving #TrendyInteriors #LuxuryHomesLondon

Large contemporary formal and cream and black enclosed living room feature wall in London with light hardwood flooring, a stone fireplace surround, a wall mounted tv, beige floors, panelled walls, white walls and a standard fireplace.

Emily Followill
Coastal formal living room feature wall in Atlanta with beige walls, carpet, a standard fireplace and a brick fireplace surround.
Coastal formal living room feature wall in Atlanta with beige walls, carpet, a standard fireplace and a brick fireplace surround.

New home construction material selections, custom furniture, accessories, and window coverings by Che Bella Interiors Design + Remodeling, serving the Minneapolis & St. Paul area. Learn more at www.chebellainteriors.com
Photos by Spacecrafting Photography, Inc

Deepak Aggarwal
Inspiration for a medium sized contemporary formal and grey and purple living room feature wall in Delhi with medium hardwood flooring, brown floors and grey walls.
Inspiration for a medium sized contemporary formal and grey and purple living room feature wall in Delhi with medium hardwood flooring, brown floors and grey walls.

Shelby Halberg Photography
This is an example of a large contemporary formal open plan living room feature wall in Miami with white walls, carpet, no fireplace, no tv and blue floors.
This is an example of a large contemporary formal open plan living room feature wall in Miami with white walls, carpet, no fireplace, no tv and blue floors.

The stacked stone wall and built-in fireplace is the focal point within this space. We love the built-in cabinets for storage and neutral color pallet as well. We certainly want to cuddle on the couch with a good book while the fireplace is burning!
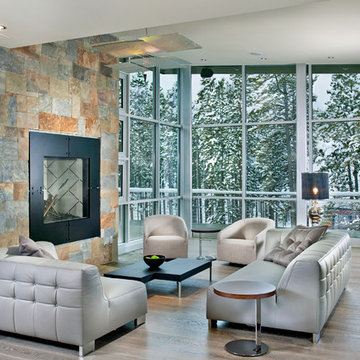
Level Three: The living room's fireplace, housed within a 12-foot-wide by 13-foot-high fireplace mass clad in mountain ash stone, creates a dramatic focal point in the room. Seating is designed to be flexible and comfortable, maintaining open spaces to enable clear views of nature through the windows.
Photograph © Darren Edwards, San Diego
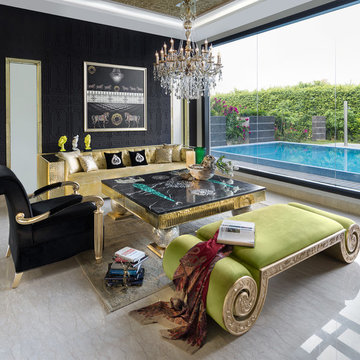
Bohemian formal enclosed living room feature wall in Other with black walls, marble flooring and beige floors.
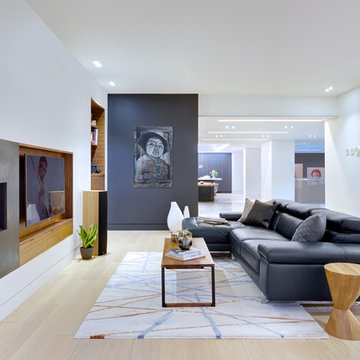
Inspiration for a scandinavian formal open plan living room feature wall in Toronto with white walls, light hardwood flooring, a ribbon fireplace, a metal fireplace surround and a built-in media unit.
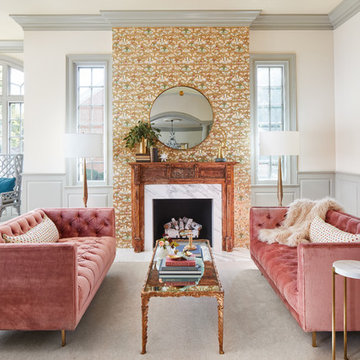
Classic formal open plan living room feature wall in Chicago with white walls, carpet, a standard fireplace and a stone fireplace surround.
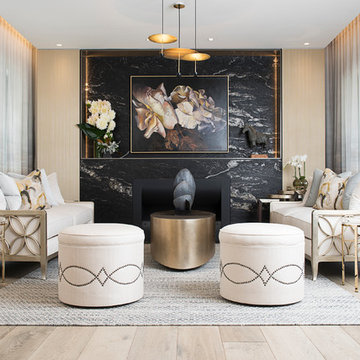
Classic formal and cream and black enclosed living room feature wall in Sydney with white walls, light hardwood flooring, a standard fireplace, a stone fireplace surround and beige floors.
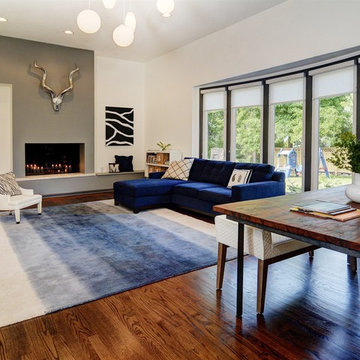
Family room renovation with fireplace feature wall. Construction by Murphy General Contractors, South Orange, NJ. Interiors by Nu Interiors, South Orange, NJ. Photographer Greg Martz.
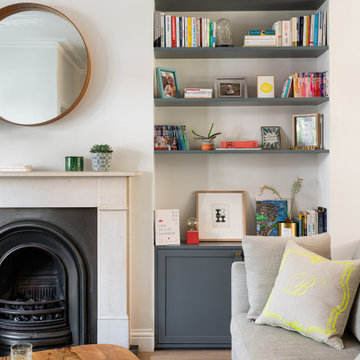
This is an example of a medium sized eclectic formal enclosed living room feature wall in London with beige walls, light hardwood flooring, a standard fireplace, a stone fireplace surround, no tv, beige floors and exposed beams.

Anice Hoachlander, Hoachlander Davis Photography
This is an example of a large retro formal open plan living room feature wall in DC Metro with light hardwood flooring, no tv, no fireplace, blue walls and beige floors.
This is an example of a large retro formal open plan living room feature wall in DC Metro with light hardwood flooring, no tv, no fireplace, blue walls and beige floors.
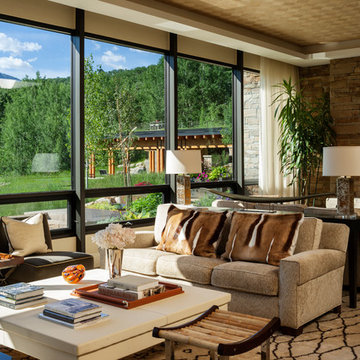
Durston Saylor
Design ideas for a contemporary formal living room feature wall in Denver with beige walls, medium hardwood flooring, a ribbon fireplace and a stone fireplace surround.
Design ideas for a contemporary formal living room feature wall in Denver with beige walls, medium hardwood flooring, a ribbon fireplace and a stone fireplace surround.
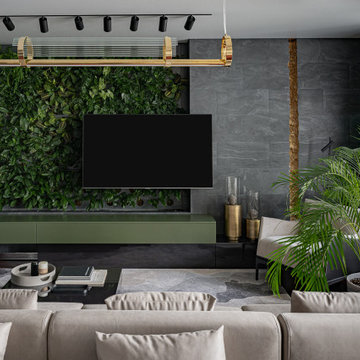
Design ideas for a formal and grey and black open plan living room feature wall in Other with grey walls, dark hardwood flooring, a wall mounted tv and red floors.
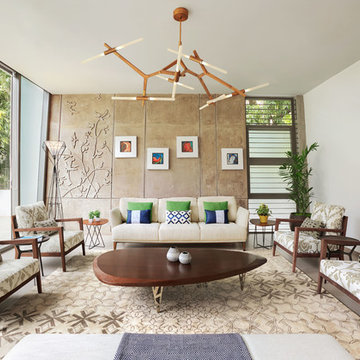
Niravashoka
Photo of a large modern formal living room feature wall in Ahmedabad with white walls, ceramic flooring and beige floors.
Photo of a large modern formal living room feature wall in Ahmedabad with white walls, ceramic flooring and beige floors.
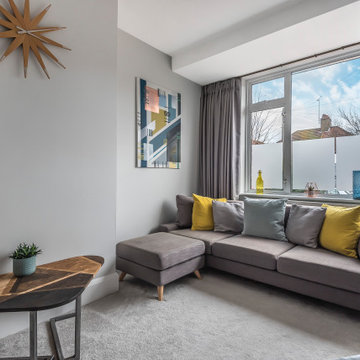
Clean, contemporary living room, suitable for young growing family. Modern artwork, bespoke furniture and on trend lighting help create a open, yet cosy multi-living space.
Formal Living Room Feature Wall Ideas and Designs
1