Formal Living Room Ideas and Designs
Refine by:
Budget
Sort by:Popular Today
61 - 80 of 155,588 photos

The Sky Tunnel MKII by Element4 is the perfect fit for this wide open living area. Over 5' tall and see-through, this fireplace makes a statement for those who want a truly unique modern design.

Design ideas for a medium sized modern formal enclosed living room in Other with beige walls, dark hardwood flooring, a standard fireplace, a metal fireplace surround, no tv and brown floors.
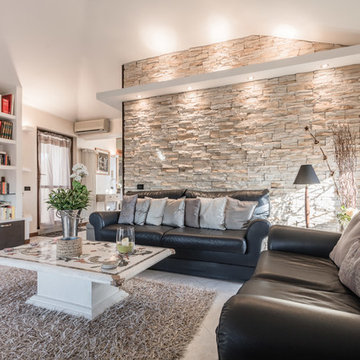
Inspiration for a medium sized classic formal enclosed living room in Milan with white walls and grey floors.

Peter Landers Photography
Large contemporary formal enclosed living room in London with white walls, light hardwood flooring, a standard fireplace, a stone fireplace surround and a built-in media unit.
Large contemporary formal enclosed living room in London with white walls, light hardwood flooring, a standard fireplace, a stone fireplace surround and a built-in media unit.
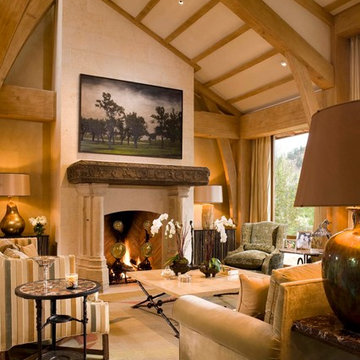
Design ideas for a large mediterranean formal open plan living room in Denver with beige walls, medium hardwood flooring, a standard fireplace, a stone fireplace surround and no tv.

The two-story, stacked marble, open fireplace is the focal point of the formal living room. A geometric-design paneled ceiling can be illuminated in the evening.
Heidi Zeiger

Large classic formal open plan living room in Chicago with grey walls, porcelain flooring, a standard fireplace, a stone fireplace surround, white floors and feature lighting.

bespoke joinery
pocket door
wooden ladder
This is an example of a medium sized classic formal open plan living room in London with grey walls, light hardwood flooring and no tv.
This is an example of a medium sized classic formal open plan living room in London with grey walls, light hardwood flooring and no tv.

Modern family loft in Boston’s South End. Open living area includes a custom fireplace with warm stone texture paired with functional seamless wall cabinets for clutter free storage.
Photos by Eric Roth.
Construction by Ralph S. Osmond Company.
Green architecture by ZeroEnergy Design. http://www.zeroenergy.com
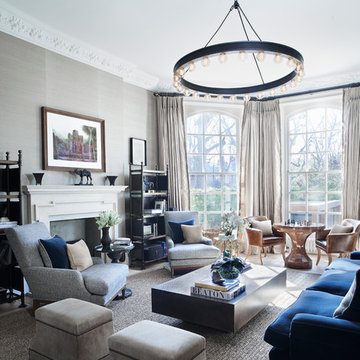
David Giles Photography
Photo of a large traditional formal living room in London with grey walls, a standard fireplace and no tv.
Photo of a large traditional formal living room in London with grey walls, a standard fireplace and no tv.
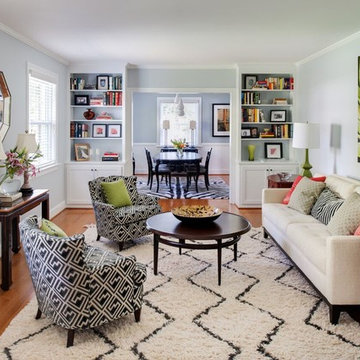
Ansel Olson
This is an example of a world-inspired formal living room in Richmond with blue walls, medium hardwood flooring, no tv and feature lighting.
This is an example of a world-inspired formal living room in Richmond with blue walls, medium hardwood flooring, no tv and feature lighting.

John Jackovich-Grande Custom Homes
This is an example of a traditional formal living room in Charlotte with grey walls, a standard fireplace, no tv and light hardwood flooring.
This is an example of a traditional formal living room in Charlotte with grey walls, a standard fireplace, no tv and light hardwood flooring.

A full height concrete fireplace surround expanded with a bench. Large panels to make the fireplace surround a real eye catcher in this modern living room. The grey color creates a beautiful contrast with the dark hardwood floor.

Photo of a traditional formal enclosed living room in DC Metro with grey walls, a two-sided fireplace, a plastered fireplace surround and black floors.
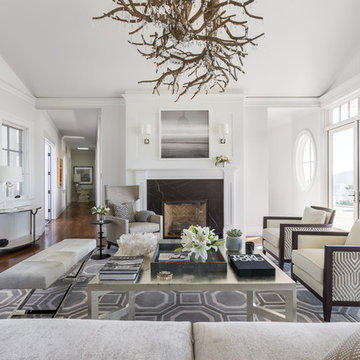
Photo of a large classic formal open plan living room in San Francisco with white walls, medium hardwood flooring, a standard fireplace, no tv and a stone fireplace surround.

This house is nestled in the suburbs of Detroit. It is a 1950s two story brick colonial that was in major need of some updates. We kept all of the existing architectural features of this home including cove ceilings, wood floors moldings. I didn't want to take away the style of the home, I just wanted to update it. When I started, the floors were stained almost red, every room had a different color on the walls, and the kitchen and bathrooms hadn't been touched in decades. It was all out of date and out of style.
The formal living room is adjacent to the front door and foyer area. The picture window lets in a ton of natural light. The coves, frames and moldings are all painted a bright white with light gray paint on the walls. I kept and repainted the wood mantel, laid new gray ceramic tile in the hearth from Ann Sacks. Photo by Martin Vecchio.
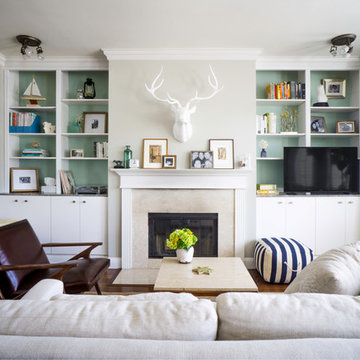
Photo: Hoi Ning Wong © 2014 Houzz
Inspiration for a classic formal living room in San Francisco with green walls, a standard fireplace and a freestanding tv.
Inspiration for a classic formal living room in San Francisco with green walls, a standard fireplace and a freestanding tv.
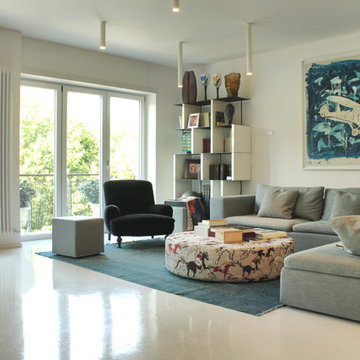
Inspiration for a modern formal living room in Venice with white walls and porcelain flooring.

Cream, textured master bedroom suite.
Large classic formal living room curtain in Dallas with beige walls, a standard fireplace, a wooden fireplace surround, a concealed tv and beige floors.
Large classic formal living room curtain in Dallas with beige walls, a standard fireplace, a wooden fireplace surround, a concealed tv and beige floors.
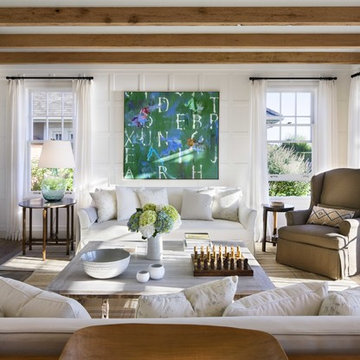
Design ideas for a medium sized nautical formal enclosed living room in Boston with white walls, a standard fireplace, a concrete fireplace surround, dark hardwood flooring and feature lighting.
Formal Living Room Ideas and Designs
4