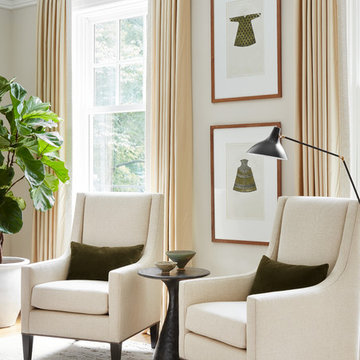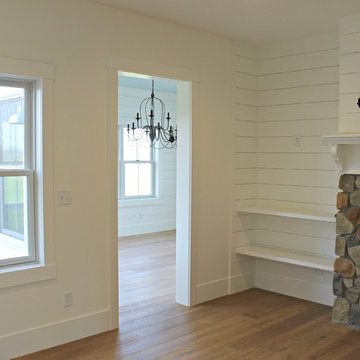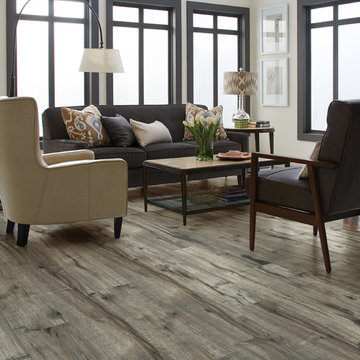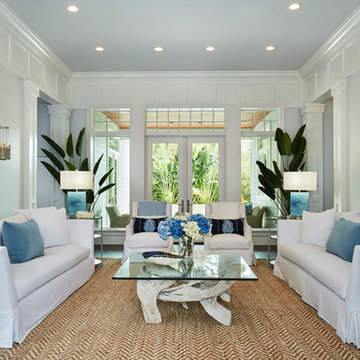Formal Living Room Ideas and Designs
Refine by:
Budget
Sort by:Popular Today
101 - 120 of 155,588 photos

European Oak supplied, installed, sanded and finished on site with Rubio Monocoat custom blend finish.
Inspiration for a rural formal open plan living room in Los Angeles with white walls, light hardwood flooring, a standard fireplace, a stone fireplace surround, no tv and brown floors.
Inspiration for a rural formal open plan living room in Los Angeles with white walls, light hardwood flooring, a standard fireplace, a stone fireplace surround, no tv and brown floors.

Unique Home Stays
Inspiration for a medium sized country formal enclosed living room in Other with grey walls, light hardwood flooring, a wood burning stove, a wall mounted tv, beige floors and a metal fireplace surround.
Inspiration for a medium sized country formal enclosed living room in Other with grey walls, light hardwood flooring, a wood burning stove, a wall mounted tv, beige floors and a metal fireplace surround.

A living room done right // Interior Designed by Nathalie Gispan of NE Designs Inc #InteriorDesignInspo
Contemporary formal open plan living room in Los Angeles with white walls, medium hardwood flooring, a ribbon fireplace, a stone fireplace surround, no tv and brown floors.
Contemporary formal open plan living room in Los Angeles with white walls, medium hardwood flooring, a ribbon fireplace, a stone fireplace surround, no tv and brown floors.

Interior Designer: Simons Design Studio
Builder: Magleby Construction
Photography: Allison Niccum
This is an example of a rural formal open plan living room in Salt Lake City with beige walls, a standard fireplace, a stone fireplace surround, no tv and light hardwood flooring.
This is an example of a rural formal open plan living room in Salt Lake City with beige walls, a standard fireplace, a stone fireplace surround, no tv and light hardwood flooring.

Photography: Dustin Halleck
Photo of a medium sized traditional formal enclosed living room in Chicago with grey walls, medium hardwood flooring, a standard fireplace, no tv, brown floors and feature lighting.
Photo of a medium sized traditional formal enclosed living room in Chicago with grey walls, medium hardwood flooring, a standard fireplace, no tv, brown floors and feature lighting.

A transitional living space filled with natural light, contemporary furnishings with blue accent accessories. The focal point in the room features a custom fireplace with a marble, herringbone tile surround, marble hearth, custom white built-ins with floating shelves. Photo by Exceptional Frames.

Photo of a large contemporary formal open plan living room in San Francisco with white walls, light hardwood flooring, a standard fireplace, no tv, beige floors and feature lighting.

Rebecca Westover
Photo of a large classic formal enclosed living room in Salt Lake City with white walls, light hardwood flooring, a standard fireplace, a stone fireplace surround, no tv, beige floors and feature lighting.
Photo of a large classic formal enclosed living room in Salt Lake City with white walls, light hardwood flooring, a standard fireplace, a stone fireplace surround, no tv, beige floors and feature lighting.

This is an example of a large coastal formal open plan living room in Los Angeles with grey walls, medium hardwood flooring, a standard fireplace, a tiled fireplace surround, brown floors and no tv.

Fabulous 17' tall fireplace with 4-way quad book matched onyx. Pattern matches on sides and hearth, as well as when TV doors are open.
venetian plaster walls, wood ceiling, hardwood floor with stone tile border, Petrified wood coffee table, custom hand made rug,
Slab stone fabrication by Stockett Tile and Granite
Architecture: Kilbane Architects, Scottsdale
Contractor: Joel Detar
Sculpture: Slater Sculpture, Phoenix
Interior Design: Susie Hersker and Elaine Ryckman
Project designed by Susie Hersker’s Scottsdale interior design firm Design Directives. Design Directives is active in Phoenix, Paradise Valley, Cave Creek, Carefree, Sedona, and beyond.
For more about Design Directives, click here: https://susanherskerasid.com/

Large rustic formal open plan living room in Other with brown walls, dark hardwood flooring, a standard fireplace, a stone fireplace surround, no tv, brown floors and feature lighting.

This home remodel is a celebration of curves and light. Starting from humble beginnings as a basic builder ranch style house, the design challenge was maximizing natural light throughout and providing the unique contemporary style the client’s craved.
The Entry offers a spectacular first impression and sets the tone with a large skylight and an illuminated curved wall covered in a wavy pattern Porcelanosa tile.
The chic entertaining kitchen was designed to celebrate a public lifestyle and plenty of entertaining. Celebrating height with a robust amount of interior architectural details, this dynamic kitchen still gives one that cozy feeling of home sweet home. The large “L” shaped island accommodates 7 for seating. Large pendants over the kitchen table and sink provide additional task lighting and whimsy. The Dekton “puzzle” countertop connection was designed to aid the transition between the two color countertops and is one of the homeowner’s favorite details. The built-in bistro table provides additional seating and flows easily into the Living Room.
A curved wall in the Living Room showcases a contemporary linear fireplace and tv which is tucked away in a niche. Placing the fireplace and furniture arrangement at an angle allowed for more natural walkway areas that communicated with the exterior doors and the kitchen working areas.
The dining room’s open plan is perfect for small groups and expands easily for larger events. Raising the ceiling created visual interest and bringing the pop of teal from the Kitchen cabinets ties the space together. A built-in buffet provides ample storage and display.
The Sitting Room (also called the Piano room for its previous life as such) is adjacent to the Kitchen and allows for easy conversation between chef and guests. It captures the homeowner’s chic sense of style and joie de vivre.

This is an example of a medium sized country formal enclosed living room in Other with white walls, light hardwood flooring, a standard fireplace, a stone fireplace surround, no tv and beige floors.

Inspiration for a medium sized retro formal open plan living room in Orange County with white walls, dark hardwood flooring, no fireplace, no tv and grey floors.

Photo of a large nautical formal enclosed living room in Miami with grey walls, dark hardwood flooring, no fireplace, no tv and feature lighting.

Inspiration for an expansive traditional formal enclosed living room in Orange County with beige walls, medium hardwood flooring, a standard fireplace, a stone fireplace surround, no tv, brown floors and feature lighting.

Photography by kate kunz
Styling by jaia talisman
This is an example of a medium sized classic formal enclosed living room in Calgary with grey walls, vinyl flooring, a standard fireplace, a stone fireplace surround and feature lighting.
This is an example of a medium sized classic formal enclosed living room in Calgary with grey walls, vinyl flooring, a standard fireplace, a stone fireplace surround and feature lighting.

Inspiration for a contemporary formal living room in London with grey walls, carpet and feature lighting.

Design ideas for a medium sized contemporary formal open plan living room in DC Metro with white walls, vinyl flooring, no fireplace, no tv and brown floors.

Modern Classic Coastal Living room with an inviting seating arrangement. Classic paisley drapes with iron drapery hardware against Sherwin-Williams Lattice grey paint color SW 7654. Keep it classic - Despite being a thoroughly traditional aesthetic wing back chairs fit perfectly with modern marble table.
An Inspiration for a classic living room in San Diego with grey, beige, turquoise, blue colour combination.
Sand Kasl Imaging
Formal Living Room Ideas and Designs
6