Formal Living Room Ideas and Designs
Refine by:
Budget
Sort by:Popular Today
141 - 160 of 155,596 photos

Modern Classic Coastal Living room with an inviting seating arrangement. Classic paisley drapes with iron drapery hardware against Sherwin-Williams Lattice grey paint color SW 7654. Keep it classic - Despite being a thoroughly traditional aesthetic wing back chairs fit perfectly with modern marble table.
An Inspiration for a classic living room in San Diego with grey, beige, turquoise, blue colour combination.
Sand Kasl Imaging

Inspiration for a medium sized classic formal and grey and cream open plan living room in Nashville with grey walls, medium hardwood flooring, a standard fireplace, no tv, feature lighting and a timber clad chimney breast.
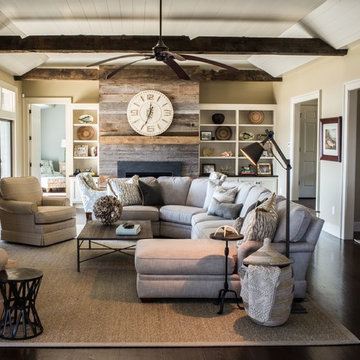
Joshua Drake Photography
Inspiration for a traditional formal enclosed living room in Charleston with beige walls, dark hardwood flooring, a standard fireplace and feature lighting.
Inspiration for a traditional formal enclosed living room in Charleston with beige walls, dark hardwood flooring, a standard fireplace and feature lighting.

A beach house getaway. Jodi Fleming Design scope: Architectural Drawings, Interior Design, Custom Furnishings, & Landscape Design. Photography by Billy Collopy

Thomas Kuoh
Photo of a medium sized classic formal open plan living room in San Francisco with grey walls, medium hardwood flooring and brown floors.
Photo of a medium sized classic formal open plan living room in San Francisco with grey walls, medium hardwood flooring and brown floors.

Liz Glasgow
Inspiration for a large classic formal open plan living room in New York with white walls, a wall mounted tv, dark hardwood flooring, a standard fireplace, a stone fireplace surround and feature lighting.
Inspiration for a large classic formal open plan living room in New York with white walls, a wall mounted tv, dark hardwood flooring, a standard fireplace, a stone fireplace surround and feature lighting.
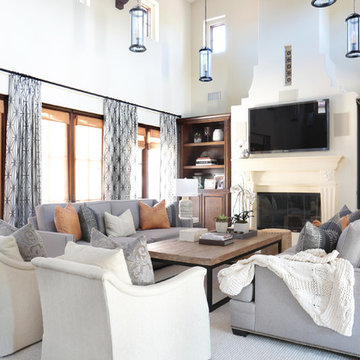
Interior Design by Blackband Design
Photography by Tessa Neustadt
Inspiration for a large traditional formal open plan living room in Orange County with white walls, dark hardwood flooring, a standard fireplace, a stone fireplace surround and a wall mounted tv.
Inspiration for a large traditional formal open plan living room in Orange County with white walls, dark hardwood flooring, a standard fireplace, a stone fireplace surround and a wall mounted tv.
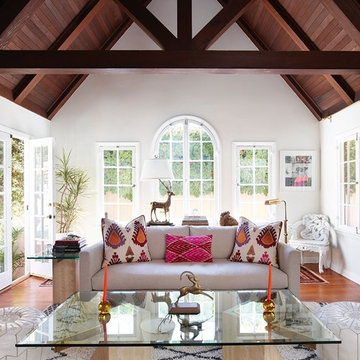
Designed By: Gillian Lefkowitz
Photo by:Brandon McGanty
Inspiration for a classic formal open plan living room in Los Angeles with white walls, medium hardwood flooring, no fireplace and feature lighting.
Inspiration for a classic formal open plan living room in Los Angeles with white walls, medium hardwood flooring, no fireplace and feature lighting.
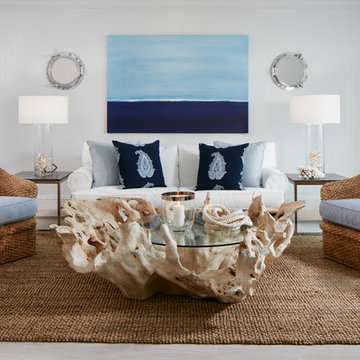
Inspiration for a large beach style formal open plan living room in Miami with white walls, porcelain flooring, no fireplace, no tv, brown floors and feature lighting.

A double height living room brought to scale with custom built in bookshelves, heavy satin floor-to-ceiling drapery, and an art deco rock crystal chandelier.

Interior Design by Pamala Deikel Design
Photos by Paul Rollis
This is an example of a large farmhouse formal open plan living room in San Francisco with white walls, light hardwood flooring, a ribbon fireplace, a metal fireplace surround, no tv and beige floors.
This is an example of a large farmhouse formal open plan living room in San Francisco with white walls, light hardwood flooring, a ribbon fireplace, a metal fireplace surround, no tv and beige floors.

Allison Cartwright, Photographer
RRS Design + Build is a Austin based general contractor specializing in high end remodels and custom home builds. As a leader in contemporary, modern and mid century modern design, we are the clear choice for a superior product and experience. We would love the opportunity to serve you on your next project endeavor. Put our award winning team to work for you today!
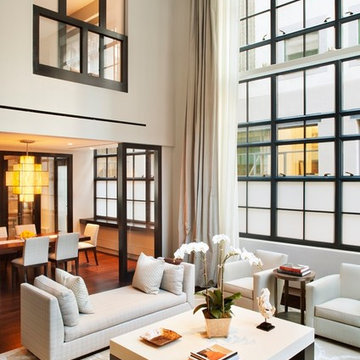
Inspiration for a contemporary formal open plan living room in New York with white walls and medium hardwood flooring.

A fresh take on traditional style, this sprawling suburban home draws its occupants together in beautifully, comfortably designed spaces that gather family members for companionship, conversation, and conviviality. At the same time, it adroitly accommodates a crowd, and facilitates large-scale entertaining with ease. This balance of private intimacy and public welcome is the result of Soucie Horner’s deft remodeling of the original floor plan and creation of an all-new wing comprising functional spaces including a mudroom, powder room, laundry room, and home office, along with an exciting, three-room teen suite above. A quietly orchestrated symphony of grayed blues unites this home, from Soucie Horner Collections custom furniture and rugs, to objects, accessories, and decorative exclamationpoints that punctuate the carefully synthesized interiors. A discerning demonstration of family-friendly living at its finest.

Medium sized contemporary formal open plan living room in Boston with grey walls, carpet, no fireplace, no tv and brown floors.

White Oak
© Carolina Timberworks
Design ideas for a medium sized rustic formal open plan living room in Charlotte with white walls, carpet, a standard fireplace and no tv.
Design ideas for a medium sized rustic formal open plan living room in Charlotte with white walls, carpet, a standard fireplace and no tv.

The Mazama house is located in the Methow Valley of Washington State, a secluded mountain valley on the eastern edge of the North Cascades, about 200 miles northeast of Seattle.
The house has been carefully placed in a copse of trees at the easterly end of a large meadow. Two major building volumes indicate the house organization. A grounded 2-story bedroom wing anchors a raised living pavilion that is lifted off the ground by a series of exposed steel columns. Seen from the access road, the large meadow in front of the house continues right under the main living space, making the living pavilion into a kind of bridge structure spanning over the meadow grass, with the house touching the ground lightly on six steel columns. The raised floor level provides enhanced views as well as keeping the main living level well above the 3-4 feet of winter snow accumulation that is typical for the upper Methow Valley.
To further emphasize the idea of lightness, the exposed wood structure of the living pavilion roof changes pitch along its length, so the roof warps upward at each end. The interior exposed wood beams appear like an unfolding fan as the roof pitch changes. The main interior bearing columns are steel with a tapered “V”-shape, recalling the lightness of a dancer.
The house reflects the continuing FINNE investigation into the idea of crafted modernism, with cast bronze inserts at the front door, variegated laser-cut steel railing panels, a curvilinear cast-glass kitchen counter, waterjet-cut aluminum light fixtures, and many custom furniture pieces. The house interior has been designed to be completely integral with the exterior. The living pavilion contains more than twelve pieces of custom furniture and lighting, creating a totality of the designed environment that recalls the idea of Gesamtkunstverk, as seen in the work of Josef Hoffman and the Viennese Secessionist movement in the early 20th century.
The house has been designed from the start as a sustainable structure, with 40% higher insulation values than required by code, radiant concrete slab heating, efficient natural ventilation, large amounts of natural lighting, water-conserving plumbing fixtures, and locally sourced materials. Windows have high-performance LowE insulated glazing and are equipped with concealed shades. A radiant hydronic heat system with exposed concrete floors allows lower operating temperatures and higher occupant comfort levels. The concrete slabs conserve heat and provide great warmth and comfort for the feet.
Deep roof overhangs, built-in shades and high operating clerestory windows are used to reduce heat gain in summer months. During the winter, the lower sun angle is able to penetrate into living spaces and passively warm the exposed concrete floor. Low VOC paints and stains have been used throughout the house. The high level of craft evident in the house reflects another key principle of sustainable design: build it well and make it last for many years!
Photo by Benjamin Benschneider

Photo of a farmhouse formal open plan living room feature wall in London with white walls, medium hardwood flooring, a wood burning stove and a wall mounted tv.

Medium sized traditional formal open plan living room in New York with dark hardwood flooring, a corner fireplace, a stone fireplace surround, a wall mounted tv and beige walls.

Wendy Mills
Photo of a coastal formal living room in Boston with beige walls, dark hardwood flooring, a standard fireplace, a wall mounted tv and a stone fireplace surround.
Photo of a coastal formal living room in Boston with beige walls, dark hardwood flooring, a standard fireplace, a wall mounted tv and a stone fireplace surround.
Formal Living Room Ideas and Designs
8