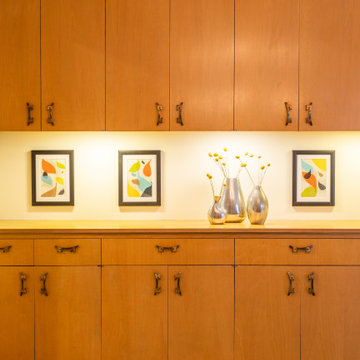Formal Living Room Ideas and Designs
Refine by:
Budget
Sort by:Popular Today
1 - 20 of 1,439 photos

sanjay choWith a view of sun set from Hall, master bed room and sons bedroom. With gypsum ceiling, vitrified flooring, long snug L shaped sofa, a huge airy terrace , muted colours and quirky accents, the living room is an epitome of contemporary luxury, use of Indian art and craft, the terrace with gorgeous view of endless greenery, is a perfect indulgence! Our client says ‘’ sipping on a cup of coffee surrounded by lush greenery is the best way to recoup our energies and get ready to face another day’’.The terrace is also a family favourite on holidays, as all gather here for impromptu dinners under the stars. Since the dining area requires some intimate space.ugale

Living room and dining area featuring black marble fireplace, wood mantle, open shelving, white cabinetry, gray countertops, wall-mounted TV, exposed wood beams, shiplap walls, hardwood flooring, and large black windows.

Inspiration for a large contemporary formal open plan living room in Minneapolis with white walls, light hardwood flooring, a ribbon fireplace, no tv, brown floors and a wooden fireplace surround.
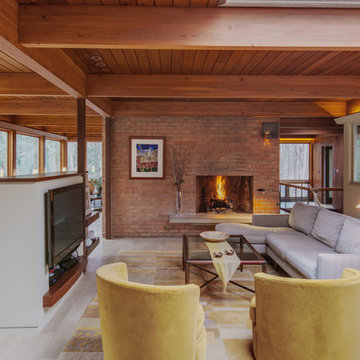
This is an example of a midcentury formal open plan living room in Detroit with a standard fireplace, a brick fireplace surround, a wall mounted tv, beige floors and feature lighting.

Daniela Polak und Wolf Lux
Design ideas for a rustic formal and grey and brown enclosed living room in Munich with brown walls, dark hardwood flooring, a ribbon fireplace, a stone fireplace surround, a wall mounted tv and brown floors.
Design ideas for a rustic formal and grey and brown enclosed living room in Munich with brown walls, dark hardwood flooring, a ribbon fireplace, a stone fireplace surround, a wall mounted tv and brown floors.

Deepak Aggarwal
Inspiration for a medium sized contemporary formal and grey and purple living room feature wall in Delhi with medium hardwood flooring, brown floors and grey walls.
Inspiration for a medium sized contemporary formal and grey and purple living room feature wall in Delhi with medium hardwood flooring, brown floors and grey walls.

Photo: Amy Nowak-Palmerini
Large coastal formal open plan living room in Boston with white walls and medium hardwood flooring.
Large coastal formal open plan living room in Boston with white walls and medium hardwood flooring.

This project was an historic renovation located on Narragansett Point in Newport, RI returning the structure to a single family house. The stunning porch running the length of the first floor and overlooking the bay served as the focal point for the design work. The view of the bay from the great octagon living room and outdoor porch is the heart of this waterfront home. The exterior was restored to 19th century character. Craftsman inspired details directed the character of the interiors. The entry hall is paneled in butternut, a traditional material for boat interiors.
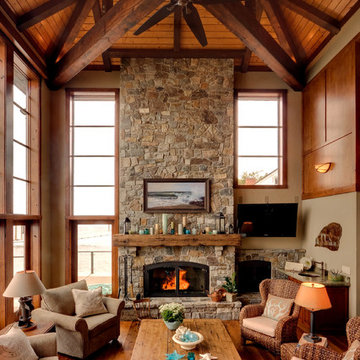
This is an example of a rustic formal living room in Seattle with beige walls, medium hardwood flooring, a standard fireplace, a stone fireplace surround, a wall mounted tv and feature lighting.
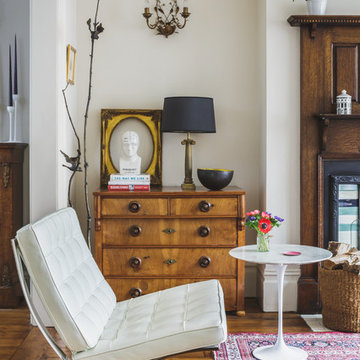
This is an example of a bohemian formal living room in Other with white walls and light hardwood flooring.
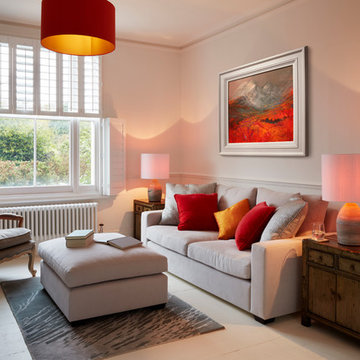
Photographer: Darren Chung
Photo of a contemporary formal living room in Kent with white walls, painted wood flooring and a dado rail.
Photo of a contemporary formal living room in Kent with white walls, painted wood flooring and a dado rail.

This antique Serapi complements this living room in the Boston Back Bay neighborhood.
ID: Antique Persian Serapi
This is an example of a large classic formal enclosed living room in Boston with beige walls, dark hardwood flooring, a standard fireplace, a stone fireplace surround and no tv.
This is an example of a large classic formal enclosed living room in Boston with beige walls, dark hardwood flooring, a standard fireplace, a stone fireplace surround and no tv.

Photography: Paul Dyer
Photo of a medium sized traditional formal enclosed living room in San Francisco with beige walls and medium hardwood flooring.
Photo of a medium sized traditional formal enclosed living room in San Francisco with beige walls and medium hardwood flooring.

Warm and welcoming Scarsdale living room. Interior decoration by Barbara Feinstein, B Fein Interiors. Rug from Safavieh. Custom ottoman, B Fein Interiors Private Label.

Wendy Mills
Photo of a coastal formal living room in Boston with beige walls, dark hardwood flooring, a standard fireplace, a wall mounted tv and a stone fireplace surround.
Photo of a coastal formal living room in Boston with beige walls, dark hardwood flooring, a standard fireplace, a wall mounted tv and a stone fireplace surround.

Chris Snook
Design ideas for a victorian formal living room in London with multi-coloured walls, medium hardwood flooring, a standard fireplace and brown floors.
Design ideas for a victorian formal living room in London with multi-coloured walls, medium hardwood flooring, a standard fireplace and brown floors.
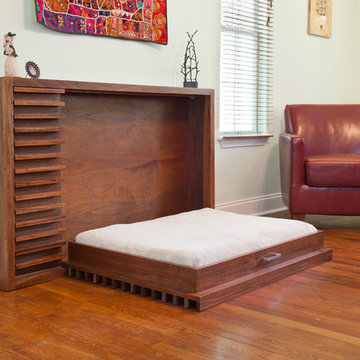
This modern pet bed was created for people with large dogs and tight spaces. This patent pending design is elegant when folded up during parties or gatherings and easily comes down for perfect pet comfort.
The Murphy's Paw Fold Up Pet Bed was designed by Clark | Richardson Architects. Andrea Calo Photographer.
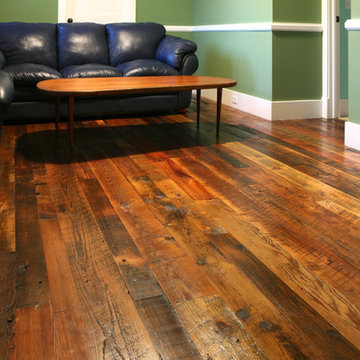
During the late 1800s and early 1900s, many farmers who lived in the fertile valleys of Pennsylvania’s Susquehanna River and Allegheny Mountains grew tobacco. Using a mixture of pine species as siding, floor joists and roof rafters, they constructed barns for drying tobacco – a unique process that gave what we call tobacco pine its heavily mixed color and character (without odor).
Tobacco-stained pine hardwood flooring creates a unique, “old pine” appearance with deep, rich shades of brown and red intermingled with the wood’s original honey color. This dark, naturally weathered look will help you add warmth and charm to a more rustic décor.

Tod Swiecichowski
Design ideas for a large rural formal open plan living room in Nashville with a standard fireplace, brown walls, dark hardwood flooring, a stone fireplace surround, no tv and brown floors.
Design ideas for a large rural formal open plan living room in Nashville with a standard fireplace, brown walls, dark hardwood flooring, a stone fireplace surround, no tv and brown floors.
Formal Living Room Ideas and Designs
1
