Formal Living Room with a Brick Fireplace Surround Ideas and Designs
Refine by:
Budget
Sort by:Popular Today
1 - 20 of 6,464 photos
Item 1 of 3

A coastal Scandinavian renovation project, combining a Victorian seaside cottage with Scandi design. We wanted to create a modern, open-plan living space but at the same time, preserve the traditional elements of the house that gave it it's character.

Design ideas for a large country formal and cream and black enclosed living room in Gloucestershire with beige walls, painted wood flooring, a wood burning stove, a brick fireplace surround, brown floors, exposed beams, brick walls and feature lighting.

Free ebook, Creating the Ideal Kitchen. DOWNLOAD NOW
We went with a minimalist, clean, industrial look that feels light, bright and airy. The island is a dark charcoal with cool undertones that coordinates with the cabinetry and transom work in both the neighboring mudroom and breakfast area. White subway tile, quartz countertops, white enamel pendants and gold fixtures complete the update. The ends of the island are shiplap material that is also used on the fireplace in the next room.
In the new mudroom, we used a fun porcelain tile on the floor to get a pop of pattern, and walnut accents add some warmth. Each child has their own cubby, and there is a spot for shoes below a long bench. Open shelving with spots for baskets provides additional storage for the room.
Designed by: Susan Klimala, CKBD
Photography by: LOMA Studios
For more information on kitchen and bath design ideas go to: www.kitchenstudio-ge.com
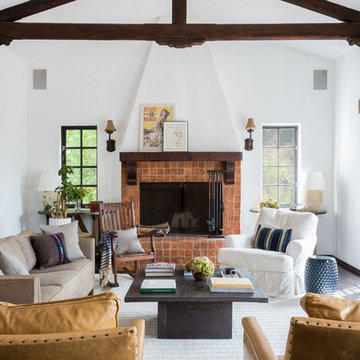
A Cozy Living Room in a 1920s Spanish Revival Home
Photo of a mediterranean formal enclosed living room in Los Angeles with white walls, a standard fireplace, a brick fireplace surround and feature lighting.
Photo of a mediterranean formal enclosed living room in Los Angeles with white walls, a standard fireplace, a brick fireplace surround and feature lighting.

Haris Kenjar
Design ideas for a medium sized midcentury formal enclosed living room in Seattle with white walls, light hardwood flooring, a standard fireplace, a brick fireplace surround, a wall mounted tv, beige floors and feature lighting.
Design ideas for a medium sized midcentury formal enclosed living room in Seattle with white walls, light hardwood flooring, a standard fireplace, a brick fireplace surround, a wall mounted tv, beige floors and feature lighting.

Crisp tones of maple and birch. Minimal and modern, the perfect backdrop for every room. With the Modin Collection, we have raised the bar on luxury vinyl plank. The result is a new standard in resilient flooring. Modin offers true embossed in register texture, a low sheen level, a rigid SPC core, an industry-leading wear layer, and so much more.
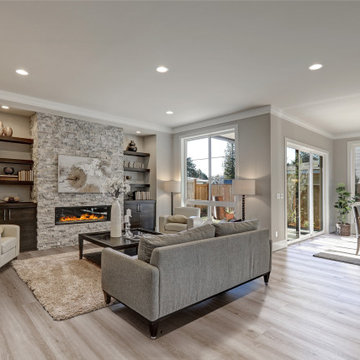
Folsom is our unrivaled oak design SPC Vinyl Plank floor, with a realistic wood grain texture this floor compliments the traditional dark wood cabinetry.

Extensive custom millwork can be seen throughout the entire home, but especially in the living room.
This is an example of an expansive classic formal open plan living room in Baltimore with white walls, medium hardwood flooring, a standard fireplace, a brick fireplace surround, brown floors, a coffered ceiling and panelled walls.
This is an example of an expansive classic formal open plan living room in Baltimore with white walls, medium hardwood flooring, a standard fireplace, a brick fireplace surround, brown floors, a coffered ceiling and panelled walls.

Un duplex charmant avec vue sur les toits de Paris. Une rénovation douce qui a modernisé ces espaces. L'appartement est clair et chaleureux. Ce projet familial nous a permis de créer 4 chambres et d'optimiser l'espace.
La bibliothèque sur mesure en multiple bouleau nous permet de dissimuler la télévision au dessus de la cheminée. Un bel ensemble pour habiller ce mur.
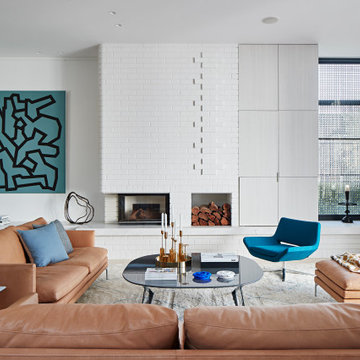
New Modern, a mid-century home in Caulfield, has undergone a loving renovation to save, restore and sensitively expand. Aware of the clumsy modification that many originally prized mid-century homes are now subject to, the client’s wanted to rediscover and celebrate the home’s original features, while sensitively expanding and injecting the property with new life.
Our solution was to design with balance, to renovate and expand with the mantra “no more, no less”- creating something not oppressively minimal or pointlessly superfluous.
Interiors are rich in material and form that celebrates the home’s beginnings – floor to ceiling walnut timber, natural stone and a glimpse of 60s inspired wallpaper.
This Caulfield home demonstrates how contemporary architecture and interior design can be influenced by heritage, without replicating a past era.

Vaulted 24' great room with shiplap ceiling, brick two story fireplace and lots of room to entertain!
Photo of a traditional formal open plan living room in Vancouver with white walls, light hardwood flooring, a brick fireplace surround, a standard fireplace, no tv, brown floors, a timber clad ceiling and panelled walls.
Photo of a traditional formal open plan living room in Vancouver with white walls, light hardwood flooring, a brick fireplace surround, a standard fireplace, no tv, brown floors, a timber clad ceiling and panelled walls.
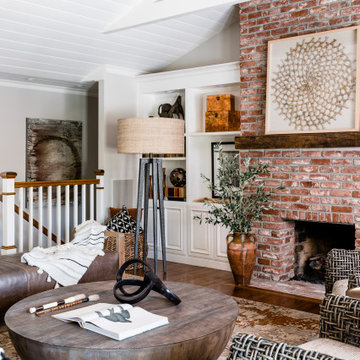
Photo of a large classic formal open plan living room in Sacramento with white walls, medium hardwood flooring, a standard fireplace, a brick fireplace surround, no tv, brown floors and a vaulted ceiling.
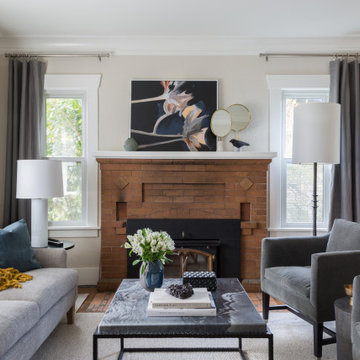
Living room with original craftsman elements and updated furniture
Inspiration for a small classic formal open plan living room in Seattle with beige walls, medium hardwood flooring, a standard fireplace, a brick fireplace surround, no tv and brown floors.
Inspiration for a small classic formal open plan living room in Seattle with beige walls, medium hardwood flooring, a standard fireplace, a brick fireplace surround, no tv and brown floors.
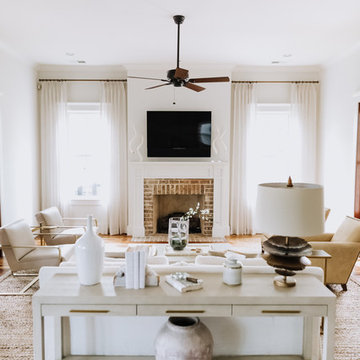
Pixel freez
Large classic formal open plan living room in Charleston with white walls, medium hardwood flooring, brown floors, a standard fireplace, a brick fireplace surround and a wall mounted tv.
Large classic formal open plan living room in Charleston with white walls, medium hardwood flooring, brown floors, a standard fireplace, a brick fireplace surround and a wall mounted tv.
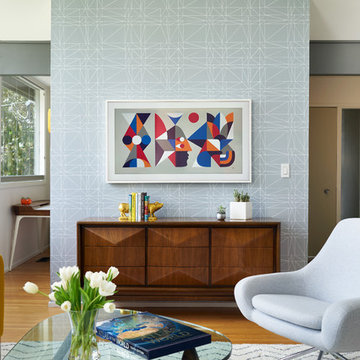
Mark Compton
This is an example of a large retro formal open plan living room in San Francisco with grey walls, light hardwood flooring, a standard fireplace, a brick fireplace surround, no tv and beige floors.
This is an example of a large retro formal open plan living room in San Francisco with grey walls, light hardwood flooring, a standard fireplace, a brick fireplace surround, no tv and beige floors.
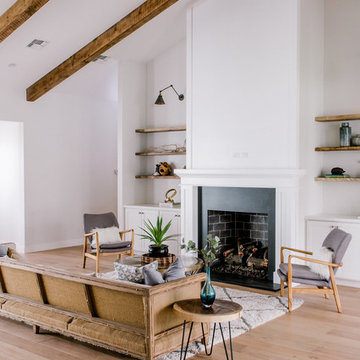
Photo of a rural formal open plan living room in Phoenix with white walls, light hardwood flooring, a standard fireplace, a brick fireplace surround, no tv and beige floors.
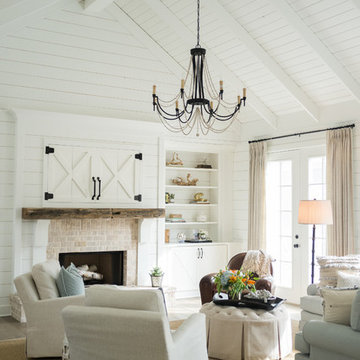
Inspiration for a farmhouse formal living room in Atlanta with white walls, dark hardwood flooring, a standard fireplace, a brick fireplace surround and feature lighting.
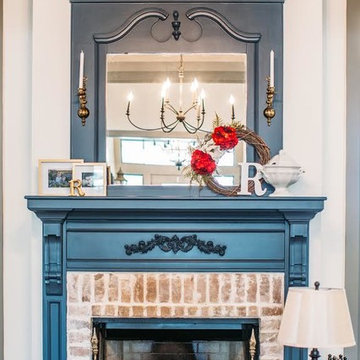
Photo of a large traditional formal enclosed living room in Austin with medium hardwood flooring, a standard fireplace, a brick fireplace surround, no tv, brown floors and brown walls.
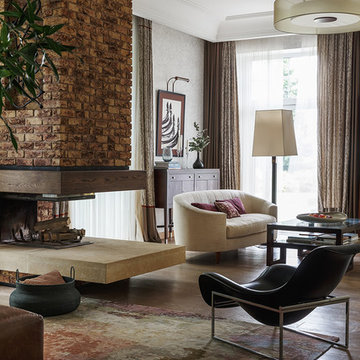
Сергей Красюк
Photo of a classic formal living room in Moscow with medium hardwood flooring, a two-sided fireplace, beige walls, a brick fireplace surround and brown floors.
Photo of a classic formal living room in Moscow with medium hardwood flooring, a two-sided fireplace, beige walls, a brick fireplace surround and brown floors.
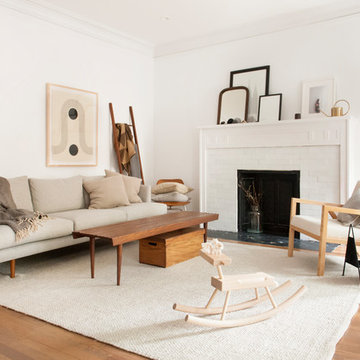
Photo of a scandinavian formal open plan living room in Los Angeles with white walls, a standard fireplace, a brick fireplace surround, brown floors, dark hardwood flooring and no tv.
Formal Living Room with a Brick Fireplace Surround Ideas and Designs
1