Formal Living Room with a Freestanding TV Ideas and Designs
Refine by:
Budget
Sort by:Popular Today
1 - 20 of 9,225 photos
Item 1 of 3
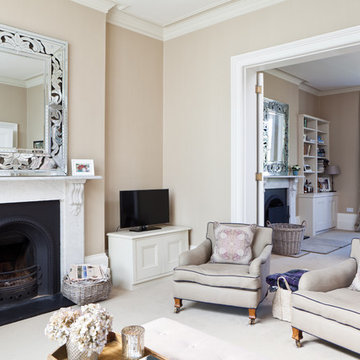
flowing seamlessly from sitting room to dining room
Photo of a victorian formal open plan living room in Kent with beige walls, carpet, a standard fireplace and a freestanding tv.
Photo of a victorian formal open plan living room in Kent with beige walls, carpet, a standard fireplace and a freestanding tv.

Custom gas fireplace, stone cladding, sheer curtains
Contemporary formal open plan living room in Canberra - Queanbeyan with carpet, a standard fireplace, a stone fireplace surround, white walls, a freestanding tv and beige floors.
Contemporary formal open plan living room in Canberra - Queanbeyan with carpet, a standard fireplace, a stone fireplace surround, white walls, a freestanding tv and beige floors.

Advisement + Design - Construction advisement, custom millwork & custom furniture design, interior design & art curation by Chango & Co.
Design ideas for a medium sized classic formal open plan living room in New York with white walls, light hardwood flooring, a timber clad chimney breast, a freestanding tv, brown floors, a wood ceiling and tongue and groove walls.
Design ideas for a medium sized classic formal open plan living room in New York with white walls, light hardwood flooring, a timber clad chimney breast, a freestanding tv, brown floors, a wood ceiling and tongue and groove walls.

VPC’s featured Custom Home Project of the Month for March is the spectacular Mountain Modern Lodge. With six bedrooms, six full baths, and two half baths, this custom built 11,200 square foot timber frame residence exemplifies breathtaking mountain luxury.
The home borrows inspiration from its surroundings with smooth, thoughtful exteriors that harmonize with nature and create the ultimate getaway. A deck constructed with Brazilian hardwood runs the entire length of the house. Other exterior design elements include both copper and Douglas Fir beams, stone, standing seam metal roofing, and custom wire hand railing.
Upon entry, visitors are introduced to an impressively sized great room ornamented with tall, shiplap ceilings and a patina copper cantilever fireplace. The open floor plan includes Kolbe windows that welcome the sweeping vistas of the Blue Ridge Mountains. The great room also includes access to the vast kitchen and dining area that features cabinets adorned with valances as well as double-swinging pantry doors. The kitchen countertops exhibit beautifully crafted granite with double waterfall edges and continuous grains.
VPC’s Modern Mountain Lodge is the very essence of sophistication and relaxation. Each step of this contemporary design was created in collaboration with the homeowners. VPC Builders could not be more pleased with the results of this custom-built residence.

Medium sized contemporary formal open plan living room in Other with black walls, medium hardwood flooring, no fireplace, a freestanding tv, black floors and panelled walls.

Warm and light living room
Inspiration for a medium sized contemporary formal open plan living room in London with green walls, laminate floors, a standard fireplace, a wooden fireplace surround, a freestanding tv and white floors.
Inspiration for a medium sized contemporary formal open plan living room in London with green walls, laminate floors, a standard fireplace, a wooden fireplace surround, a freestanding tv and white floors.

Design ideas for a large classic formal enclosed living room in Charlotte with grey walls, a standard fireplace, a plastered fireplace surround and a freestanding tv.

Inspiration for an expansive rustic formal living room in Austin with white walls, a standard fireplace, a freestanding tv and brown floors.

Soggiorno dallo stile contemporaneo, completo di zona bar, zona conversazione, zona pranzo, zona tv.
La parete attrezzata(completa di biocamino) il mobile bar, la madia e lo specchio sono stati progettati su misura e realizzati in legno e gres(effetto corten).
A terra è stato inserire un gres porcellanato, colore beige, dal formato30x60, posizionato in modo da ricreare uno sfalsamento continuo.
Le pareti opposte sono state dipinte con un colore marrone posato con lo spalter, le restanti pareti sono state pitturate con un color nocciola.
Il mobile bar, progettato su misura, è stato realizzato con gli stessi materiali utilizzati per la madia e per la parete attrezzata. E' costituito da 4 sportelli bassi, nei quali contenere tutti i bicchieri per ogni liquore; da 8 mensole in vetro, sulle quali esporre la collezione di liquori (i proprietari infatti hanno questa grande passione), illuminate da due tagli di luce posti a soffitto.
Una veletta bifacciale permette di illuminare la zona living e la zona di passaggio dietro il mobile bar con luce indiretta.
Parete attrezzata progettata su misura e realizzata in legno e gres, completa di biocamino.

A lovingly restored Georgian farmhouse in the heart of the Lake District.
Our shared aim was to deliver an authentic restoration with high quality interiors, and ingrained sustainable design principles using renewable energy.
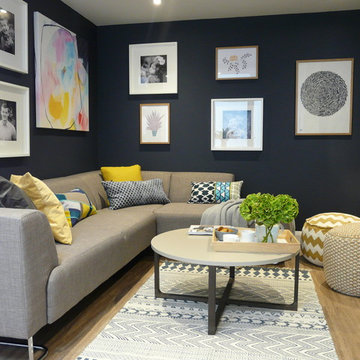
Photo of a small contemporary formal open plan living room in Other with blue walls, laminate floors, a freestanding tv and brown floors.
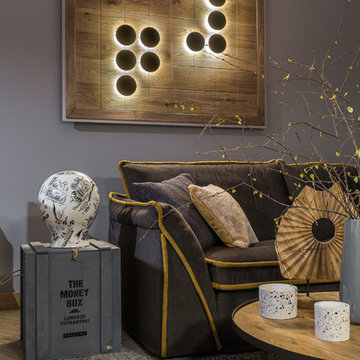
Панно "Игра Го", выполненное по авторским эскизам архитектора проекта, причудливая копилка на грубо сколоченном ящике подчеркиваю артистичность натуры хозяина квартиры.
-
Архитектор: Егоров Кирилл
Текстиль: Егорова Екатерина
Фотограф: Спиридонов Роман
Стилист: Шимкевич Евгения
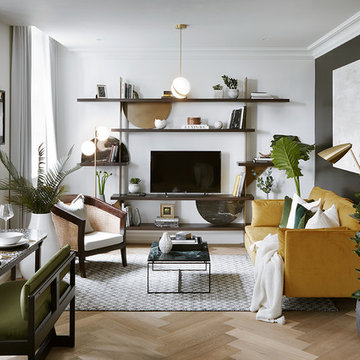
A moody black wall sets the tone in the living area of this Hampstead property. A velvet mustard sofa sits beautifully in contrast to the moody walls.
Sculpture and form is carried throughout the property in the bespoke joinery and furniture. A bespoke House of Sui Sui shelving unit adorns the wall, featuring black portoro marble and distressed brass half circles. Whilst a sculptural DH Liberty terrazzo table sits under the iconic DH Liberty Pear Light.
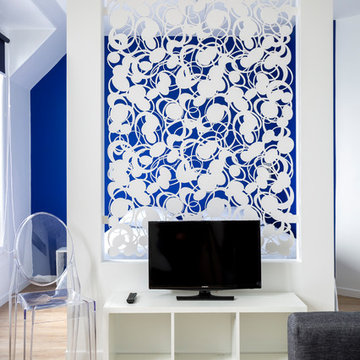
Olivier Hallot
Photo of a small contemporary formal mezzanine living room in Other with white walls, light hardwood flooring, no fireplace, a freestanding tv and beige floors.
Photo of a small contemporary formal mezzanine living room in Other with white walls, light hardwood flooring, no fireplace, a freestanding tv and beige floors.

Inspiration for a medium sized traditional formal enclosed living room in Salt Lake City with beige walls, dark hardwood flooring, a standard fireplace, a brick fireplace surround, brown floors and a freestanding tv.
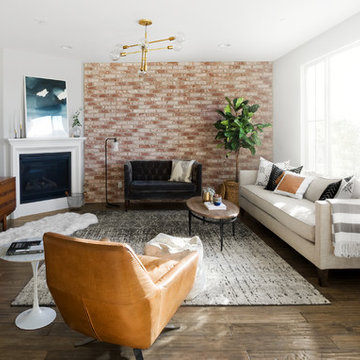
Inspiration for a midcentury formal open plan living room in San Diego with multi-coloured walls, dark hardwood flooring, a standard fireplace, a freestanding tv and beige floors.
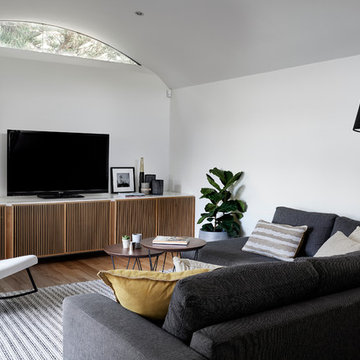
Ryan Linnegar Photography
Design ideas for a medium sized contemporary formal living room in Sydney with white walls and a freestanding tv.
Design ideas for a medium sized contemporary formal living room in Sydney with white walls and a freestanding tv.
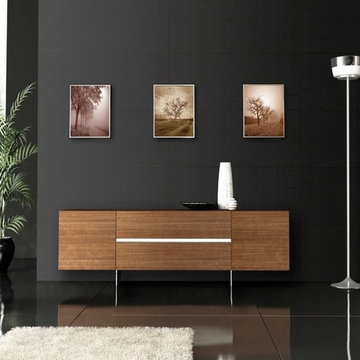
Medium sized modern formal open plan living room in Las Vegas with black walls, marble flooring, no fireplace, a freestanding tv and black floors.
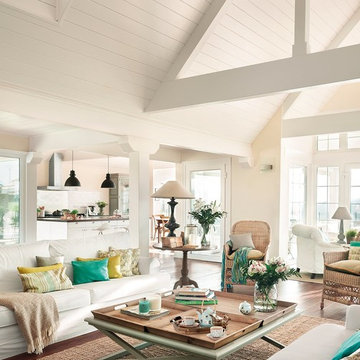
Salón abierto en el que destaca el juego del espacio y los tonos de la vivienda para dar mayor amplitud y profundidad al conjunto. La boiserie en blanco juega con el friso de techo y los tonos oscuros del suelo para dar lugar a un espacio clásico que no renuncia a los acabados modernos.
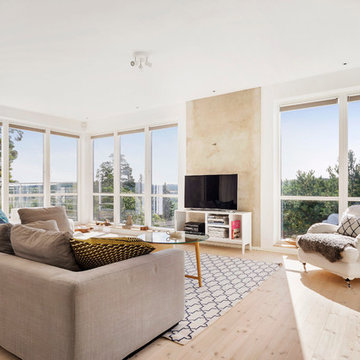
Inspiration for a large scandinavian formal open plan living room in Stockholm with white walls, light hardwood flooring, no fireplace and a freestanding tv.
Formal Living Room with a Freestanding TV Ideas and Designs
1