Formal Living Room with a Wall Mounted TV Ideas and Designs
Refine by:
Budget
Sort by:Popular Today
101 - 120 of 25,610 photos
Item 1 of 3

The design of this home was driven by the owners’ desire for a three-bedroom waterfront home that showcased the spectacular views and park-like setting. As nature lovers, they wanted their home to be organic, minimize any environmental impact on the sensitive site and embrace nature.
This unique home is sited on a high ridge with a 45° slope to the water on the right and a deep ravine on the left. The five-acre site is completely wooded and tree preservation was a major emphasis. Very few trees were removed and special care was taken to protect the trees and environment throughout the project. To further minimize disturbance, grades were not changed and the home was designed to take full advantage of the site’s natural topography. Oak from the home site was re-purposed for the mantle, powder room counter and select furniture.
The visually powerful twin pavilions were born from the need for level ground and parking on an otherwise challenging site. Fill dirt excavated from the main home provided the foundation. All structures are anchored with a natural stone base and exterior materials include timber framing, fir ceilings, shingle siding, a partial metal roof and corten steel walls. Stone, wood, metal and glass transition the exterior to the interior and large wood windows flood the home with light and showcase the setting. Interior finishes include reclaimed heart pine floors, Douglas fir trim, dry-stacked stone, rustic cherry cabinets and soapstone counters.
Exterior spaces include a timber-framed porch, stone patio with fire pit and commanding views of the Occoquan reservoir. A second porch overlooks the ravine and a breezeway connects the garage to the home.
Numerous energy-saving features have been incorporated, including LED lighting, on-demand gas water heating and special insulation. Smart technology helps manage and control the entire house.
Greg Hadley Photography
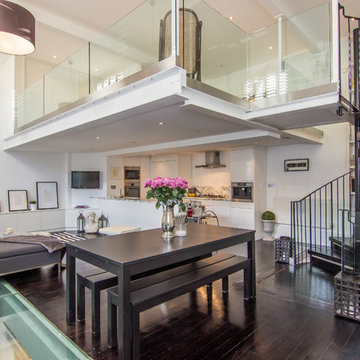
www.JCDecor.co.uk
Medium sized contemporary formal living room in London with white walls, dark hardwood flooring and a wall mounted tv.
Medium sized contemporary formal living room in London with white walls, dark hardwood flooring and a wall mounted tv.
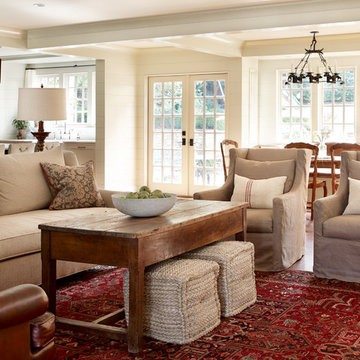
Emily Followill
This is an example of a medium sized classic formal open plan living room in Atlanta with white walls, medium hardwood flooring, no fireplace, a wall mounted tv, brown floors and feature lighting.
This is an example of a medium sized classic formal open plan living room in Atlanta with white walls, medium hardwood flooring, no fireplace, a wall mounted tv, brown floors and feature lighting.
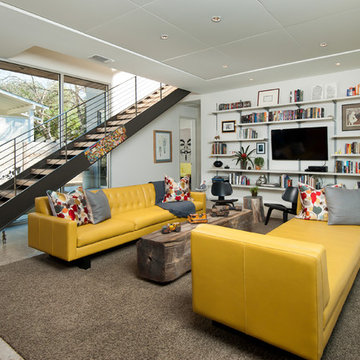
Red Pants Studios
This is an example of a medium sized retro formal open plan living room in Austin with white walls, concrete flooring and a wall mounted tv.
This is an example of a medium sized retro formal open plan living room in Austin with white walls, concrete flooring and a wall mounted tv.
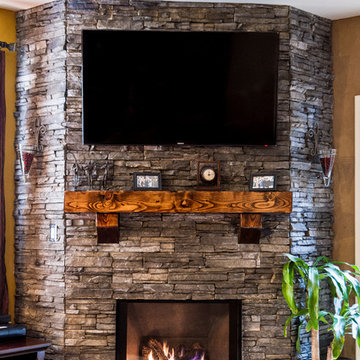
Design ideas for a medium sized contemporary formal enclosed living room in Seattle with beige walls, carpet, a standard fireplace, a stone fireplace surround and a wall mounted tv.

1950’s mid century modern hillside home.
full restoration | addition | modernization.
board formed concrete | clear wood finishes | mid-mod style.
Photography ©Ciro Coelho/ArchitecturalPhoto.com
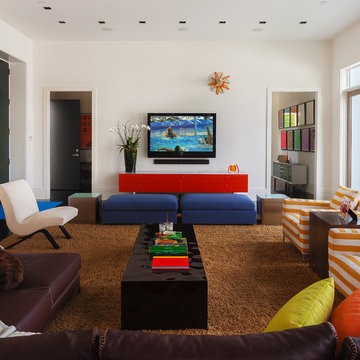
This living room comes from a very eclectic home. The TVs in this house can alternate between a variety of sources, including a slideshow of modern paintings, changing them from regular displays to customizable art.
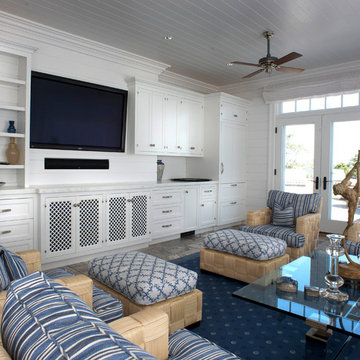
Living Room Cabinetry by East End Country Kitchens
Photo by Tony Lopez
Design ideas for a medium sized classic formal enclosed living room in New York with white walls, a wall mounted tv, porcelain flooring, no fireplace and grey floors.
Design ideas for a medium sized classic formal enclosed living room in New York with white walls, a wall mounted tv, porcelain flooring, no fireplace and grey floors.
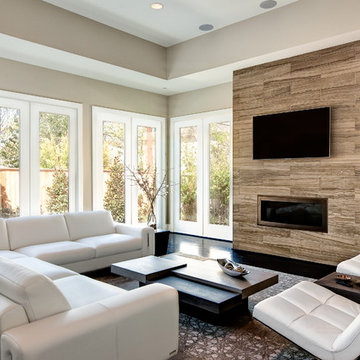
Connie Anderson Photography - Builder - Frankel Building Group
Medium sized contemporary formal open plan living room in Houston with a ribbon fireplace, a wall mounted tv, beige walls and dark hardwood flooring.
Medium sized contemporary formal open plan living room in Houston with a ribbon fireplace, a wall mounted tv, beige walls and dark hardwood flooring.
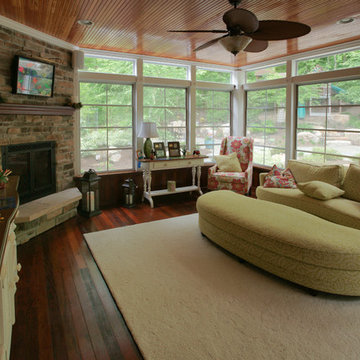
Four season porch with Sunspace screen windows
Inspiration for a large classic formal enclosed living room in DC Metro with a corner fireplace, brown walls, dark hardwood flooring, a stone fireplace surround and a wall mounted tv.
Inspiration for a large classic formal enclosed living room in DC Metro with a corner fireplace, brown walls, dark hardwood flooring, a stone fireplace surround and a wall mounted tv.

Photo of a medium sized classic formal open plan living room in Toronto with white walls, dark hardwood flooring, a standard fireplace, a stone fireplace surround, a wall mounted tv and brown floors.

Design ideas for a large contemporary formal open plan living room feature wall in London with blue walls, light hardwood flooring, a wall mounted tv and beige floors.

The linear fireplace with stainless trim creates a dramatic focal point in this contemporary family room.
Dave Adams Photography
This is an example of a medium sized contemporary formal enclosed living room in Sacramento with a ribbon fireplace, a wall mounted tv, white walls, medium hardwood flooring and a metal fireplace surround.
This is an example of a medium sized contemporary formal enclosed living room in Sacramento with a ribbon fireplace, a wall mounted tv, white walls, medium hardwood flooring and a metal fireplace surround.
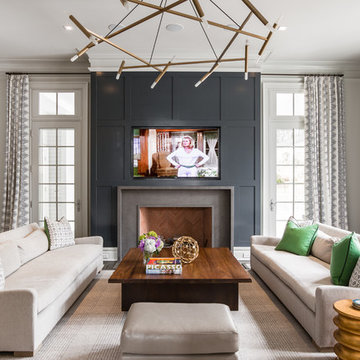
Wes Tarca
Photo of a classic formal living room in New York with white walls, a standard fireplace, a stone fireplace surround and a wall mounted tv.
Photo of a classic formal living room in New York with white walls, a standard fireplace, a stone fireplace surround and a wall mounted tv.
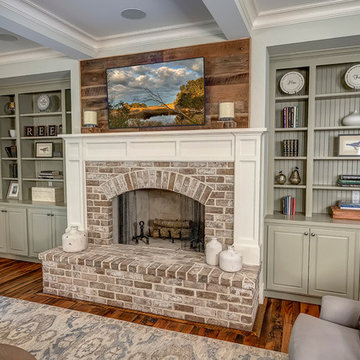
Tom Jenkins Films
Design ideas for a large classic formal open plan living room in Atlanta with dark hardwood flooring, a standard fireplace, a brick fireplace surround, a wall mounted tv and grey walls.
Design ideas for a large classic formal open plan living room in Atlanta with dark hardwood flooring, a standard fireplace, a brick fireplace surround, a wall mounted tv and grey walls.
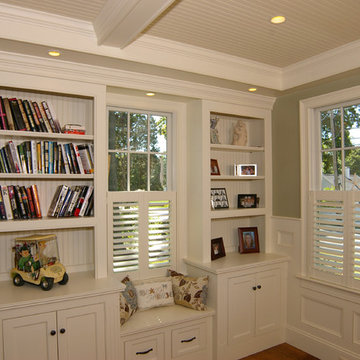
Living room built-ins, coffered ceiling
Design ideas for a medium sized traditional formal enclosed living room in Boston with grey walls, dark hardwood flooring, a standard fireplace, a stone fireplace surround, a wall mounted tv and brown floors.
Design ideas for a medium sized traditional formal enclosed living room in Boston with grey walls, dark hardwood flooring, a standard fireplace, a stone fireplace surround, a wall mounted tv and brown floors.
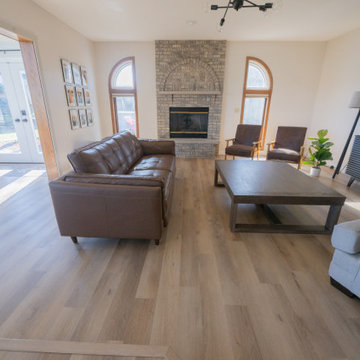
Inspired by sandy shorelines on the California coast, this beachy blonde vinyl floor brings just the right amount of variation to each room. With the Modin Collection, we have raised the bar on luxury vinyl plank. The result is a new standard in resilient flooring. Modin offers true embossed in register texture, a low sheen level, a rigid SPC core, an industry-leading wear layer, and so much more.
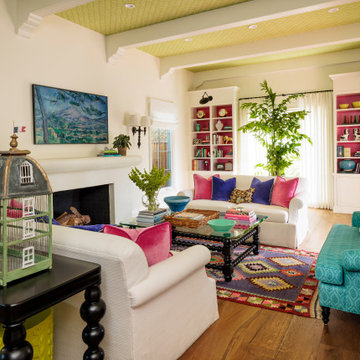
Large bohemian formal living room in Los Angeles with ceramic flooring, a standard fireplace, a wall mounted tv, green floors and a wallpapered ceiling.
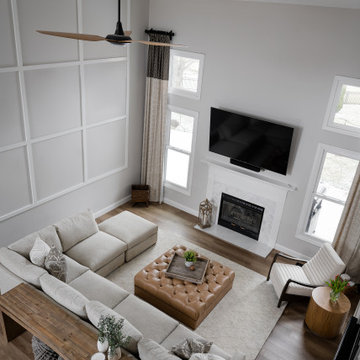
Our design studio gave the main floor of this home a minimalist, Scandinavian-style refresh while actively focusing on creating an inviting and welcoming family space. We achieved this by upgrading all of the flooring for a cohesive flow and adding cozy, custom furnishings and beautiful rugs, art, and accent pieces to complement a bright, lively color palette.
In the living room, we placed the TV unit above the fireplace and added stylish furniture and artwork that holds the space together. The powder room got fresh paint and minimalist wallpaper to match stunning black fixtures, lighting, and mirror. The dining area was upgraded with a gorgeous wooden dining set and console table, pendant lighting, and patterned curtains that add a cheerful tone.
---
Project completed by Wendy Langston's Everything Home interior design firm, which serves Carmel, Zionsville, Fishers, Westfield, Noblesville, and Indianapolis.
For more about Everything Home, see here: https://everythinghomedesigns.com/
To learn more about this project, see here:
https://everythinghomedesigns.com/portfolio/90s-transformation/

Reflections of art deco styling can be seen throughout the property to give a newfound level of elegance and class.
– DGK Architects
Medium sized contemporary formal open plan living room feature wall in Perth with black walls, a wall mounted tv, concrete flooring, a ribbon fireplace, a stone fireplace surround and grey floors.
Medium sized contemporary formal open plan living room feature wall in Perth with black walls, a wall mounted tv, concrete flooring, a ribbon fireplace, a stone fireplace surround and grey floors.
Formal Living Room with a Wall Mounted TV Ideas and Designs
6