Formal Living Room with a Wall Mounted TV Ideas and Designs
Refine by:
Budget
Sort by:Popular Today
121 - 140 of 25,586 photos

This is an example of a medium sized contemporary formal open plan living room in Geelong with white walls, light hardwood flooring, a standard fireplace, a brick fireplace surround and a wall mounted tv.

Formal Living Room, Featuring Wood Burner, Bespoke Joinery , Coving
Medium sized eclectic formal living room in West Midlands with grey walls, carpet, a wood burning stove, a plastered fireplace surround, a wall mounted tv, grey floors, a drop ceiling, wallpapered walls and a chimney breast.
Medium sized eclectic formal living room in West Midlands with grey walls, carpet, a wood burning stove, a plastered fireplace surround, a wall mounted tv, grey floors, a drop ceiling, wallpapered walls and a chimney breast.

Photo of an expansive modern formal open plan living room in Phoenix with blue walls, travertine flooring, a ribbon fireplace, a stone fireplace surround, a wall mounted tv, beige floors, a coffered ceiling and wallpapered walls.
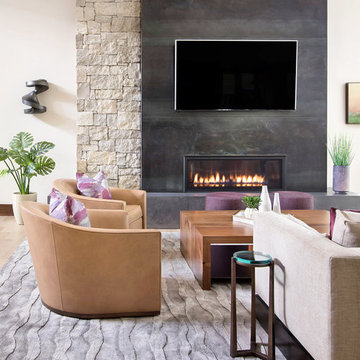
Our Boulder studio gave this beautiful home a stunning makeover with thoughtful and balanced use of colors, patterns, and textures to create a harmonious vibe. Following our holistic design approach, we added mirrors, artworks, decor, and accessories that easily blend into the architectural design. Beautiful purple chairs in the dining area add an attractive pop, just like the deep pink sofas in the living room. The home bar is designed as a classy, sophisticated space with warm wood tones and elegant bar chairs perfect for entertaining. A dashing home theatre and hot sauna complete this home, making it a luxurious retreat!
---
Joe McGuire Design is an Aspen and Boulder interior design firm bringing a uniquely holistic approach to home interiors since 2005.
For more about Joe McGuire Design, see here: https://www.joemcguiredesign.com/
To learn more about this project, see here:
https://www.joemcguiredesign.com/greenwood-preserve

VPC’s featured Custom Home Project of the Month for March is the spectacular Mountain Modern Lodge. With six bedrooms, six full baths, and two half baths, this custom built 11,200 square foot timber frame residence exemplifies breathtaking mountain luxury.
The home borrows inspiration from its surroundings with smooth, thoughtful exteriors that harmonize with nature and create the ultimate getaway. A deck constructed with Brazilian hardwood runs the entire length of the house. Other exterior design elements include both copper and Douglas Fir beams, stone, standing seam metal roofing, and custom wire hand railing.
Upon entry, visitors are introduced to an impressively sized great room ornamented with tall, shiplap ceilings and a patina copper cantilever fireplace. The open floor plan includes Kolbe windows that welcome the sweeping vistas of the Blue Ridge Mountains. The great room also includes access to the vast kitchen and dining area that features cabinets adorned with valances as well as double-swinging pantry doors. The kitchen countertops exhibit beautifully crafted granite with double waterfall edges and continuous grains.
VPC’s Modern Mountain Lodge is the very essence of sophistication and relaxation. Each step of this contemporary design was created in collaboration with the homeowners. VPC Builders could not be more pleased with the results of this custom-built residence.

This Park City Ski Loft remodeled for it's Texas owner has a clean modern airy feel, with rustic and industrial elements. Park City is known for utilizing mountain modern and industrial elements in it's design. We wanted to tie those elements in with the owner's farm house Texas roots.

This Beautiful Multi-Story Modern Farmhouse Features a Master On The Main & A Split-Bedroom Layout • 5 Bedrooms • 4 Full Bathrooms • 1 Powder Room • 3 Car Garage • Vaulted Ceilings • Den • Large Bonus Room w/ Wet Bar • 2 Laundry Rooms • So Much More!
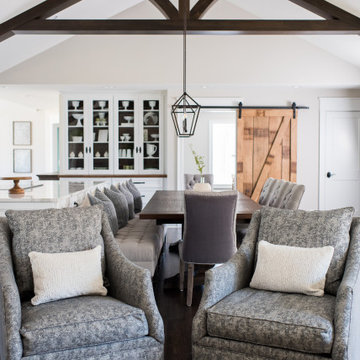
Our Indianapolis design studio designed a gut renovation of this home which opened up the floorplan and radically changed the functioning of the footprint. It features an array of patterned wallpaper, tiles, and floors complemented with a fresh palette, and statement lights.
Photographer - Sarah Shields
---
Project completed by Wendy Langston's Everything Home interior design firm, which serves Carmel, Zionsville, Fishers, Westfield, Noblesville, and Indianapolis.
For more about Everything Home, click here: https://everythinghomedesigns.com/
To learn more about this project, click here:
https://everythinghomedesigns.com/portfolio/country-estate-transformation/
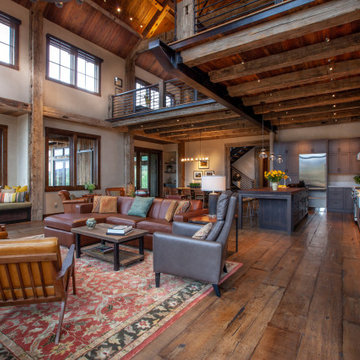
Inspiration for a large rustic formal open plan living room in Denver with beige walls, dark hardwood flooring, brown floors, a standard fireplace, a stone fireplace surround and a wall mounted tv.
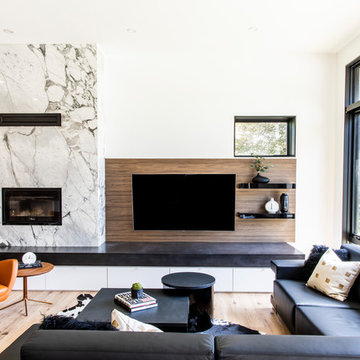
Aia Photography
Photo of a large contemporary formal open plan living room in Toronto with white walls, light hardwood flooring, a ribbon fireplace, beige floors, a stone fireplace surround and a wall mounted tv.
Photo of a large contemporary formal open plan living room in Toronto with white walls, light hardwood flooring, a ribbon fireplace, beige floors, a stone fireplace surround and a wall mounted tv.
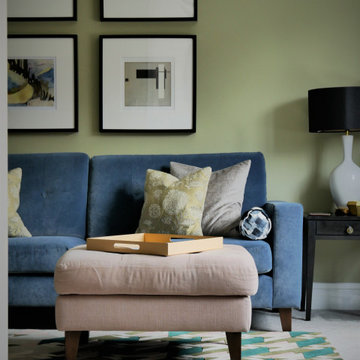
Soft Olive Green tones overlayed with airforce and navy blues, a blush of softest pink and brightest emerald.
Design ideas for a medium sized midcentury formal enclosed living room in West Midlands with green walls, carpet, no fireplace, a wall mounted tv and grey floors.
Design ideas for a medium sized midcentury formal enclosed living room in West Midlands with green walls, carpet, no fireplace, a wall mounted tv and grey floors.
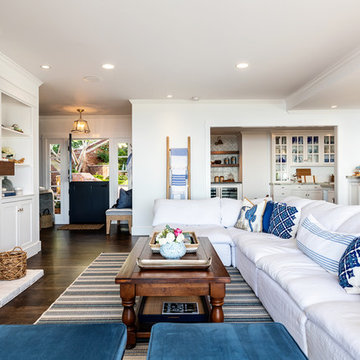
We made some small structural changes and then used coastal inspired decor to best complement the beautiful sea views this Laguna Beach home has to offer.
Project designed by Courtney Thomas Design in La Cañada. Serving Pasadena, Glendale, Monrovia, San Marino, Sierra Madre, South Pasadena, and Altadena.
For more about Courtney Thomas Design, click here: https://www.courtneythomasdesign.com/
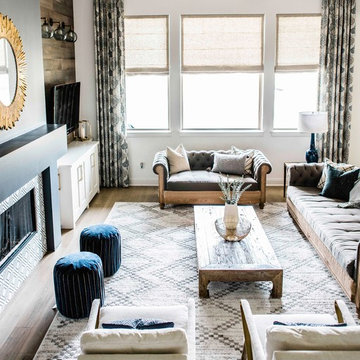
Our Austin design studio gave this living room a bright and modern refresh.
Project designed by Sara Barney’s Austin interior design studio BANDD DESIGN. They serve the entire Austin area and its surrounding towns, with an emphasis on Round Rock, Lake Travis, West Lake Hills, and Tarrytown.
For more about BANDD DESIGN, click here: https://bandddesign.com/
To learn more about this project, click here: https://bandddesign.com/living-room-refresh/
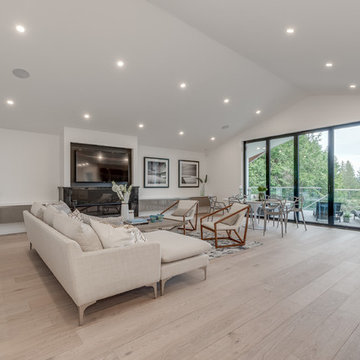
Design ideas for a large modern formal open plan living room in Vancouver with white walls, light hardwood flooring, a standard fireplace, a stone fireplace surround and a wall mounted tv.
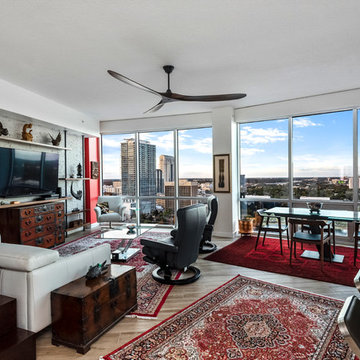
Medium sized contemporary formal open plan living room in Orlando with white walls, light hardwood flooring, no fireplace, a wall mounted tv and beige floors.

The living room is designed with sloping ceilings up to about 14' tall. The large windows connect the living spaces with the outdoors, allowing for sweeping views of Lake Washington. The north wall of the living room is designed with the fireplace as the focal point.
Design: H2D Architecture + Design
www.h2darchitects.com
#kirklandarchitect
#greenhome
#builtgreenkirkland
#sustainablehome
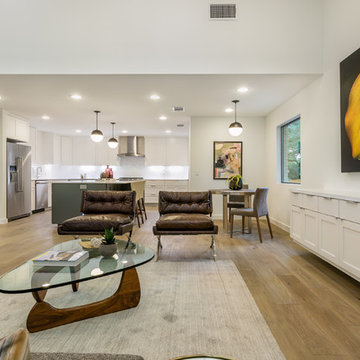
Medium sized contemporary formal open plan living room in Austin with white walls, medium hardwood flooring, no fireplace, a wall mounted tv and brown floors.
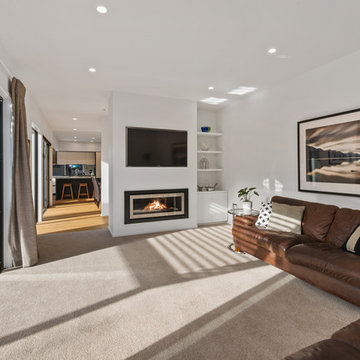
Photo of a medium sized modern formal open plan living room in Christchurch with carpet, a standard fireplace, a plastered fireplace surround, a wall mounted tv and beige floors.
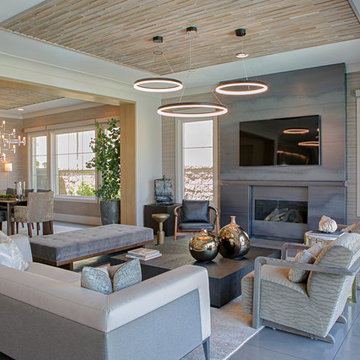
This is an example of a medium sized contemporary formal open plan living room in Orange County with beige walls, concrete flooring, a ribbon fireplace, a tiled fireplace surround, a wall mounted tv and grey floors.
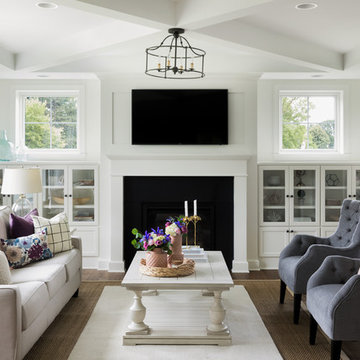
This is an example of a medium sized traditional formal living room in Birmingham with white walls, dark hardwood flooring, a standard fireplace, a wall mounted tv, brown floors and feature lighting.
Formal Living Room with a Wall Mounted TV Ideas and Designs
7