Formal Living Room with a Wall Mounted TV Ideas and Designs
Refine by:
Budget
Sort by:Popular Today
1 - 20 of 25,616 photos
Item 1 of 3
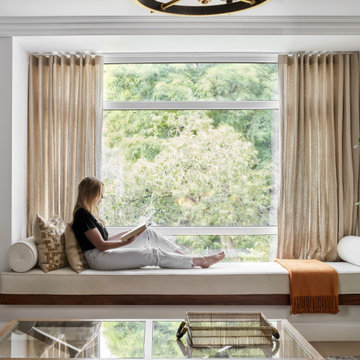
Inspiration for a medium sized traditional formal open plan living room in London with grey walls, light hardwood flooring and a wall mounted tv.
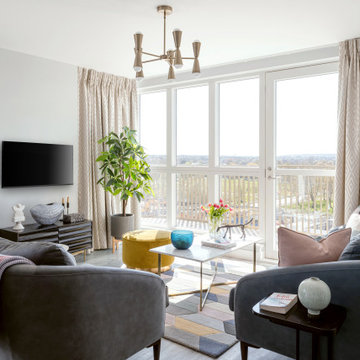
This is an example of a medium sized contemporary formal open plan living room curtain in London with grey walls and a wall mounted tv.

Photo of a medium sized classic formal enclosed living room curtain in Cheshire with medium hardwood flooring, a wood burning stove, a wooden fireplace surround, grey walls, a wall mounted tv and brown floors.

We added oak herringbone parquet, new fire surrounds, wall lights, velvet sofas & vintage lighting to the double aspect living room in this Isle of Wight holiday home

Large contemporary formal and cream and black enclosed living room feature wall in London with light hardwood flooring, a stone fireplace surround, a wall mounted tv, beige floors, panelled walls, white walls and a standard fireplace.

Photos by Nick Vitale
Large traditional formal open plan living room in DC Metro with a stone fireplace surround, a wall mounted tv, a ribbon fireplace, beige walls, medium hardwood flooring and brown floors.
Large traditional formal open plan living room in DC Metro with a stone fireplace surround, a wall mounted tv, a ribbon fireplace, beige walls, medium hardwood flooring and brown floors.

Design ideas for a medium sized country formal open plan living room in Salt Lake City with white walls, medium hardwood flooring, a standard fireplace, a brick fireplace surround, a wall mounted tv and brown floors.
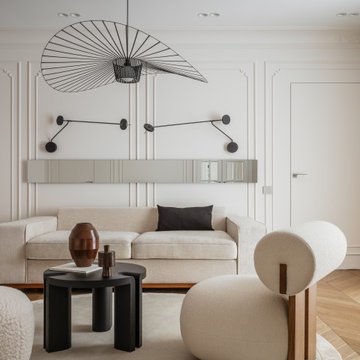
Из исходных данный у нас было, отделённое монолитной стеной, пространство кухни, зона спальни с большой светлой лоджией и панорамными окнами, дающими хорошее естественное освещение и общий санузел, который мы разделили на два. И довольно обширная зона с двумя окнами посередине квартиры, которая и представляла основную загвоздку. Из этого пространства нам нужно было создать, по заданию заказчиков, две вместительные детские комнаты и из оставшегося пространство создать холл-гостиную. Так же рядом со входом в квартиру необходимо было расположить гардеробную комнату. Исходя из этих условия мы и провели всю перепланировку.
Главная идея проекта - создать лёгкий и светлый интерьер с настроением французской современной квартиры, артистическими азиатскими деталями и цветными пятнами. Спроектировать традиционное пространство на основе классических элементов, наполнив его азиатскими нотками, которые очень любят владельцы, ведь Азия - их излюбленное направление для путешествий, хоть в душе, по характеру и стилю жизни они «утончённые европейцы».
Гостиная - светлое обволакивающее пространство с обтекаемой элегантной мебелью, и графичными тёмными линиями декора и подвесного светильника, перекликающихся с росчерками искусства. Монотонное умиротворяюще пространство, где по вечерам собирается семья. Здесь мы отдали предпочтение контрасту фактур рыхлого текстиля мебели и гладких поверхностей.
В спальне мы создали более экстравагантную атмосферу. Внесли на чистую классическую основу штрихи азиатского колорита, который так любят владельцы. Ширму-изголовье кровати украшает ручная роспись на шёлке по мотивам шинуазри, а подвесные светильники в изголовье кровати напоминают завитки иероглифов.
Кухня так же имеет восточные элементы. Светильники авторства Alexis Dornier, изготовленные ограниченным тиражом из переработанной рисовой бумаги, расположенные над столом, мы собственноручно привезли с острова Бали в чемодане. Чего не сделаешь для любимых заказчиков! Кухонная мебель выполнена в двух оттенках - коралловом и ментоловом. Массивный тёмный стол и граничные силуэты стульев задают ритм, создают контраст и продолжают тему, заданную в гостиной.
Так же в квартире расположены два санузла - ванная комната и душевая. Ванная комната «для девочек» декорирована мрамором и выполнена в нежных пудровых оттенках. Санузел для главы семейства - яркий, а душевая напоминает открытый балийский душ в тропических зарослях.
Детские комнаты для двух девочек тоже спроектированы в нежных оттенках, имеют много места для хранения и письменные столы для занятий и кровати, изголовье которых расположено в нише, для создания ощущения защищённости и комфорта. Подвесные светильники авторства ONG CEN KUANG, созданные из текстильных молний для одежды мы так же привезли сами для заказчиков с острова Бали.
Цветовая палитра проекта разнообразна, но в то же время отчасти сдержана. Нам хотелось добавить цветовые акценты, создать радостный, сочный интерьер, так подходящий по темпераменту заказчикам. Мы использовали несколько цветовых схем, но в тоже время собирая пространство воедино, с помощью нейтральных фоновых оттенков стен во всех комнатах, это хорошая основа для воплощения любого интерьера и соединения всех пространств в единый образ. В гостевом санузле мы позволили себе шалость и покрасили стены в глубокий оттенок зелени. Далее через время и исходя из своих ощущений, меняющихся с течением жизни, заказчики смогут изменять настроение интерьера заменяя искусство в интерьере, текстиль и некоторые предметы, для этого мы намеренно оставили такую возможность.
Во всей квартире мы используем приточно-вытяжную вентиляцию и кондиционирования. На наш взгляд это очень важно с точки зрения здоровья и комфорта жильцов. Так же в кухне мы отказались от навесной верхней вытяжки, использую варочную поверхность Elica NIKOLATESLA со встроенной в неё вытяжкой, это визуально облегчает композицию, убирая верхние шкафы.
Как мы рассказывали ранее, 5 светильников для наших заказчиков мы привезли с острова Бали. Мы очень сдружились со всем семейством и нам захотелось привнести что-то необычное и эксклюзивное в интерьер. Поэтому находясь в командировке на другом нашем Балийском объекте, мы выделили несколько дней на поиски и подобрали для интерьера эти классные предметы с другого конца света, которые в итоге еле-еле поместились в огромный чемодан и были заботливо доставлены нами собственноручно в Москву.

the great room was enlarged to the south - past the medium toned wood post and beam is new space. the new addition helps shade the patio below while creating a more usable living space. To the right of the new fireplace was the existing front door. Now there is a graceful seating area to welcome visitors. The wood ceiling was reused from the existing home.
WoodStone Inc, General Contractor
Home Interiors, Cortney McDougal, Interior Design
Draper White Photography

Stephanie James: “Understanding the client’s style preferences, we sought out timeless pieces that also offered a little bling. The room is open to multiple dining and living spaces and the scale of the furnishings by Chaddock, Ambella, Wesley Hall and Mr. Brown and lighting by John Richards and Visual Comfort were very important. The living room area with its vaulted ceilings created a need for dramatic fixtures and furnishings to complement the scale. The mixture of textiles and leather offer comfortable seating options whether for a family gathering or an intimate evening with a book.”
Photographer: Michael Blevins Photo

coffered ceiling, built ins, open floor plan, orange accents, shelves, simple fireplace, framed art, built in bookcase, gray sofa
Photography by Michael J. Lee

Modern - Contemporary Interior Designs By J Design Group in Miami, Florida.
Aventura Magazine selected one of our contemporary interior design projects and they said:
Shortly after Jennifer Corredor’s interior design clients bought a four-bedroom, three bath home last year, the couple suffered through a period of buyer’s remorse.
While they loved the Bay Harbor Islands location and the 4,000-square-foot, one-story home’s potential for beauty and ample entertaining space, they felt the living and dining areas were too restricted and looked very small. They feared they had bought the wrong house. “My clients thought the brown wall separating these spaces from the kitchen created a somber mood and darkness, and they were unhappy after they had bought the house,” says Corredor of the J. Design Group in Coral Gables. “So we decided to renovate and tear down the wall to make a galley kitchen.” Mathy Garcia Chesnick, a sales director with Cervera Real Estate, and husband Andrew Chesnick, an executive for the new Porsche Design Tower residential project in Sunny Isles, liked the idea of incorporating the kitchen area into the living and dining spaces. Since they have two young children, the couple felt those areas were too narrow for easy, open living. At first, Corredor was afraid a structural beam could get in the way and impede the restoration process. But after doing research, she learned that problem did not exist, and there was nothing to hinder the project from moving forward. So she collapsed the wall to create one large kitchen, living and dining space. Then she changed the flooring, using 36x36-inch light slabs of gold Bianco marble, replacing the wood that had been there before. This process also enlarged the look of the space, giving it lightness, brightness and zoom. “By eliminating the wall and adding the marble we amplified the new and expanded public area,” says Corredor, who is known for optimizing space in creative ways. “And I used sheer white window treatments which further opened things up creating an airy, balmy space. The transformation is astonishing! It looks like a different place.” Part of that transformation included stripping the “awful” brown kitchen cabinets and replacing them with clean-lined, white ones from Italy. She also added a functional island and mint chocolate granite countertops. At one end of the kitchen space, Corredor designed dark wood shelving where Mathy displays her collection of cookbooks. “Mathy cooks a great deal, and they entertain on a regular basis,” says Corredor. “The island we created is where she likes to serve the kids breakfast and have family members gather. And when they have a dinner party, everyone can mill in and out of the kitchen-galley, dining and living areas while able to see everything going on around them. It looks and functions so much better.” Corredor extended the Bianco marble flooring to other open areas of the house, nearly everywhere except for the bedrooms. She also changed the powder room, which is annexed to the kitchen. She applied white linear glass on the walls and added a new white square sink by Hastings. Clean and fresh, the room is reminiscent of a little jewel box. I n the living room, Corredor designed a showpiece wall unit of exotic cherry wood with an aqua center to bring back some warmth that modernizing naturally strips away. The designer also changed the room’s lighting, introducing a new system that eschews a switch. Instead, it works by remote and also dims to create various moods for different social engagements. “The lighting is wonderful and enhances everything else we have done in these open spaces,” says Corredor. T he dining room overlooks the pool and yard, with large, floorto- ceiling window brings the outdoors inside. A chandelier above the dining table is another expression of openness, like the lens of a person’s eyeglasses. “We wanted this unusual piece because its sort of translucence takes you outside without ever moving from the room,” explains Corredor. “The family members love seeing the yard and pool from the living and dining space. It’s also great for entertaining friends and business associates. They can get a real feel for the subtropical elegance of Miami.” N earby, the front door was originally brown so she repainted it a sleek lacquered white. This bright consistency helps maintain a constant eye flow from one section of the open areas to another. Everything is visible in the new extended space and creates a bright and inviting atmosphere. “It was important to modernize and update the house without totally changing the character,” says Corredor. “We organized everything well and it turned out beautifully, just as we envisioned it.” While nothing on the home’s exterior was changed, Corredor worked her magic in the master bedroom by adding panels with a wavelike motif to again bring elements of the outside in. The room is austere and clean lined, elegant, peaceful and not cluttered with unnecessary furnishings. In the master bath, Corredor removed the existing cabinets and made another large cherry wood cabinet, this time with double sinks for husband and wife. She also added frosted green glass to give a spa-like aura to the spacious room. T hroughout the house are splashy canvases from Mathy’s personal art collection. She likes to add color to the decor through the art while the backdrops remain a soothing white. The end result is a divine, refined interior, light, bright and open. “The owners are thrilled, and we were able to complete the renovation in a few months,” says Corredor. “Everything turned out how it should be.”
J Design Group
Call us.
305-444-4611
Miami modern,
Contemporary Interior Designers,
Modern Interior Designers,
Coco Plum Interior Designers,
Sunny Isles Interior Designers,
Pinecrest Interior Designers,
J Design Group interiors,
South Florida designers,
Best Miami Designers,
Miami interiors,
Miami décor,
Miami Beach Designers,
Best Miami Interior Designers,
Miami Beach Interiors,
Luxurious Design in Miami,
Top designers,
Deco Miami,
Luxury interiors,
Miami Beach Luxury Interiors,
Miami Interior Design,
Miami Interior Design Firms,
Beach front,
Top Interior Designers,
top décor,
Top Miami Decorators,
Miami luxury condos,
modern interiors,
Modern,
Pent house design,
white interiors,
Top Miami Interior Decorators,
Top Miami Interior Designers,
Modern Designers in Miami,
J Design Group
Call us.
305-444-4611
www.JDesignGroup.com

PNW Modern living room with a tongue & groove ceiling detail, floor to ceiling windows and La Cantina doors that extend to the balcony. Bellevue, WA remodel on Lake Washington.

Photo of a large scandinavian formal open plan living room in Grand Rapids with white walls, light hardwood flooring, a standard fireplace, a plastered fireplace surround, a wall mounted tv and beige floors.

Unique Home Stays
Inspiration for a medium sized country formal enclosed living room in Other with grey walls, light hardwood flooring, a wood burning stove, a wall mounted tv, beige floors and a metal fireplace surround.
Inspiration for a medium sized country formal enclosed living room in Other with grey walls, light hardwood flooring, a wood burning stove, a wall mounted tv, beige floors and a metal fireplace surround.
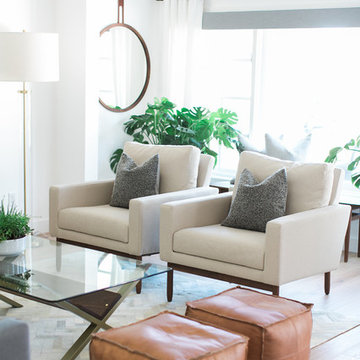
Jasmine Star
Design ideas for a large midcentury formal open plan living room in Orange County with white walls, light hardwood flooring, no fireplace and a wall mounted tv.
Design ideas for a large midcentury formal open plan living room in Orange County with white walls, light hardwood flooring, no fireplace and a wall mounted tv.
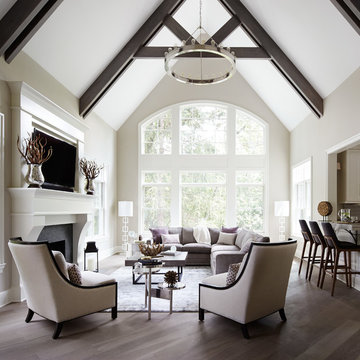
Werner Straube
Inspiration for a classic formal open plan living room in Chicago with grey walls, dark hardwood flooring, a standard fireplace, a wall mounted tv and feature lighting.
Inspiration for a classic formal open plan living room in Chicago with grey walls, dark hardwood flooring, a standard fireplace, a wall mounted tv and feature lighting.

An old style Florida home with small rooms was opened up to provide this amazing contemporary space with an airy indoor-outdoor living. French doors were added to the right side of the living area and the back wall was removed and replace with glass stacking doors to provide access to the fabulous Naples outdoors. Clean lines make this easy-care living home a perfect retreat from the cold northern winters.

The linear fireplace with stainless trim creates a dramatic focal point in this contemporary family room.
Dave Adams Photography
This is an example of a medium sized contemporary formal enclosed living room in Sacramento with a ribbon fireplace, a wall mounted tv, white walls, medium hardwood flooring and a metal fireplace surround.
This is an example of a medium sized contemporary formal enclosed living room in Sacramento with a ribbon fireplace, a wall mounted tv, white walls, medium hardwood flooring and a metal fireplace surround.

Design ideas for a large contemporary formal open plan living room feature wall in London with blue walls, light hardwood flooring, a wall mounted tv and beige floors.
Formal Living Room with a Wall Mounted TV Ideas and Designs
1